Bath Ideas
Refine by:
Budget
Sort by:Popular Today
1 - 20 of 251 photos
Item 1 of 3
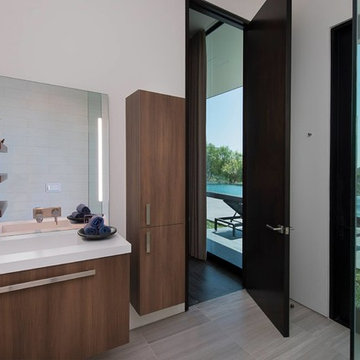
Benedict Canyon Beverly Hills luxury home guest bathroom open to the pool terrace. Photo by William MacCollum.
Inspiration for a mid-sized modern 3/4 light wood floor, beige floor, single-sink and tray ceiling bathroom remodel in Los Angeles with furniture-like cabinets, brown cabinets, white walls, an integrated sink, white countertops and a floating vanity
Inspiration for a mid-sized modern 3/4 light wood floor, beige floor, single-sink and tray ceiling bathroom remodel in Los Angeles with furniture-like cabinets, brown cabinets, white walls, an integrated sink, white countertops and a floating vanity
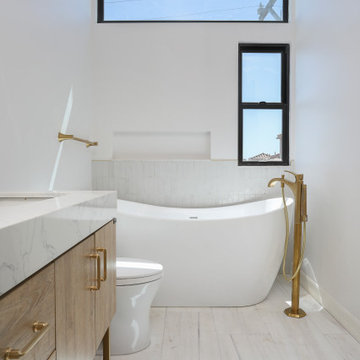
Small trendy master black and white tile and marble tile light wood floor, brown floor, double-sink and tray ceiling bathroom photo in Los Angeles with flat-panel cabinets, light wood cabinets, a two-piece toilet, white walls, a console sink, marble countertops, a hinged shower door, white countertops and a freestanding vanity
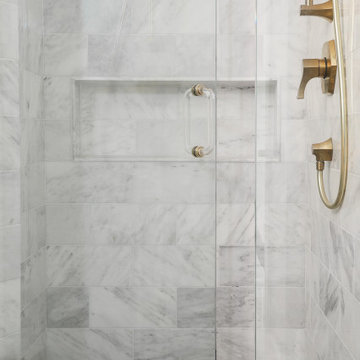
Example of a small trendy master black and white tile and marble tile light wood floor, brown floor, double-sink and tray ceiling bathroom design in Los Angeles with flat-panel cabinets, light wood cabinets, a two-piece toilet, white walls, a console sink, marble countertops, a hinged shower door, white countertops and a freestanding vanity
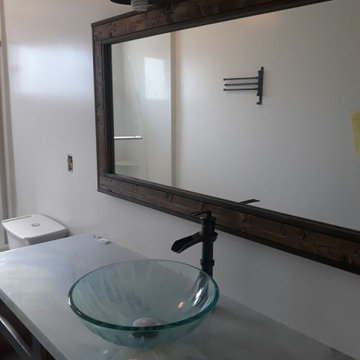
Mid-sized eclectic master white tile and ceramic tile light wood floor, brown floor, single-sink and tray ceiling bathroom photo in Sacramento with shaker cabinets, dark wood cabinets, a one-piece toilet, white walls, a vessel sink, limestone countertops, white countertops, a niche and a built-in vanity
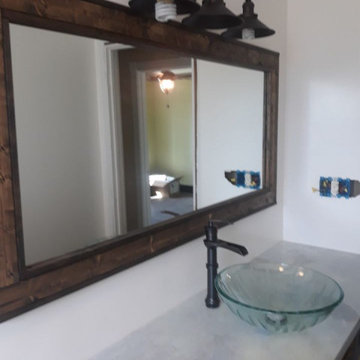
Example of a mid-sized transitional master white tile and ceramic tile light wood floor, brown floor, single-sink and tray ceiling bathroom design in Sacramento with shaker cabinets, dark wood cabinets, a one-piece toilet, white walls, a vessel sink, limestone countertops, white countertops, a niche and a built-in vanity
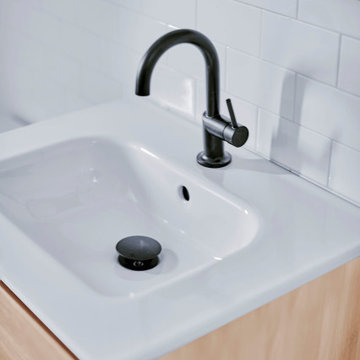
Inspiration for a small contemporary master white tile and ceramic tile light wood floor, gray floor, single-sink and tray ceiling bathroom remodel in New York with flat-panel cabinets, light wood cabinets, a one-piece toilet, gray walls, an integrated sink, solid surface countertops, white countertops, a niche and a floating vanity

The master bath features floating, custom-designed oak vanities, vessel sinks and a free-standing soaking tub, which is matte white inside with a bold black gloss exterior. Architecture and interior design by Pierre Hoppenot, Studio PHH Architects.
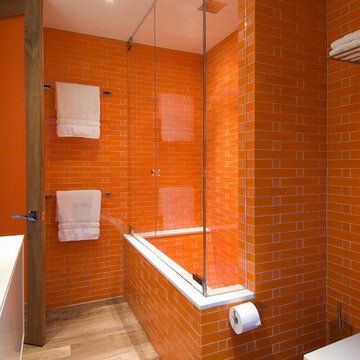
Hopen Place Hollywood Hills luxury home modern orange tiled guest bathroom. Photo by William MacCollum.
Example of a mid-sized minimalist kids' orange tile light wood floor, beige floor and tray ceiling bathroom design in Los Angeles with orange walls and a hinged shower door
Example of a mid-sized minimalist kids' orange tile light wood floor, beige floor and tray ceiling bathroom design in Los Angeles with orange walls and a hinged shower door

Newly constructed Smart home with attached 3 car garage in Encino! A proud oak tree beckons you to this blend of beauty & function offering recessed lighting, LED accents, large windows, wide plank wood floors & built-ins throughout. Enter the open floorplan including a light filled dining room, airy living room offering decorative ceiling beams, fireplace & access to the front patio, powder room, office space & vibrant family room with a view of the backyard. A gourmets delight is this kitchen showcasing built-in stainless-steel appliances, double kitchen island & dining nook. There’s even an ensuite guest bedroom & butler’s pantry. Hosting fun filled movie nights is turned up a notch with the home theater featuring LED lights along the ceiling, creating an immersive cinematic experience. Upstairs, find a large laundry room, 4 ensuite bedrooms with walk-in closets & a lounge space. The master bedroom has His & Hers walk-in closets, dual shower, soaking tub & dual vanity. Outside is an entertainer’s dream from the barbecue kitchen to the refreshing pool & playing court, plus added patio space, a cabana with bathroom & separate exercise/massage room. With lovely landscaping & fully fenced yard, this home has everything a homeowner could dream of!
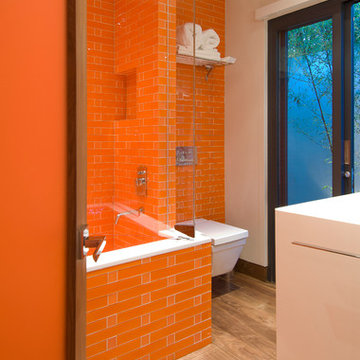
Hopen Place Hollywood Hills luxury home modern orange tiled bathroom. Photo by William MacCollum.
Bathroom - mid-sized modern kids' orange tile light wood floor, beige floor and tray ceiling bathroom idea in Los Angeles with white cabinets, a one-piece toilet, orange walls, a hinged shower door, white countertops and a floating vanity
Bathroom - mid-sized modern kids' orange tile light wood floor, beige floor and tray ceiling bathroom idea in Los Angeles with white cabinets, a one-piece toilet, orange walls, a hinged shower door, white countertops and a floating vanity

Adjacent to the spectacular soaking tub is the custom-designed glass shower enclosure, framed by smoke-colored wall and floor tile. Oak flooring and cabinetry blend easily with the teak ceiling soffit details. Architecture and interior design by Pierre Hoppenot, Studio PHH Architects.
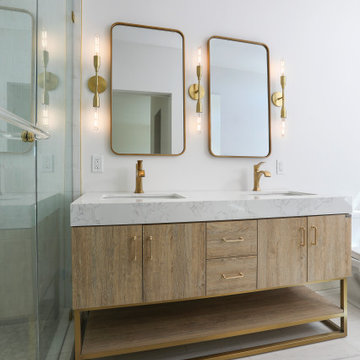
Bathroom - small contemporary master black and white tile and marble tile light wood floor, brown floor, double-sink and tray ceiling bathroom idea in Los Angeles with flat-panel cabinets, light wood cabinets, a two-piece toilet, white walls, a console sink, marble countertops, a hinged shower door, white countertops and a freestanding vanity
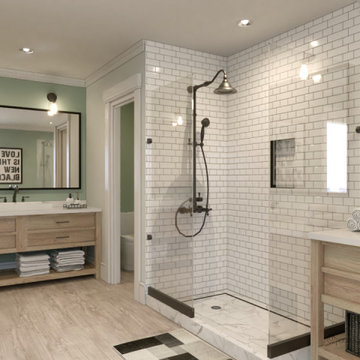
Example of a large classic master white tile and ceramic tile light wood floor, white floor, double-sink, tray ceiling and wall paneling bathroom design with flat-panel cabinets, white cabinets, a two-piece toilet, green walls, a vessel sink, marble countertops, white countertops and a built-in vanity

Example of a small beach style beige tile and porcelain tile light wood floor, beige floor and tray ceiling powder room design in Boston with gray cabinets, a one-piece toilet, white walls, an integrated sink, concrete countertops, gray countertops and a floating vanity
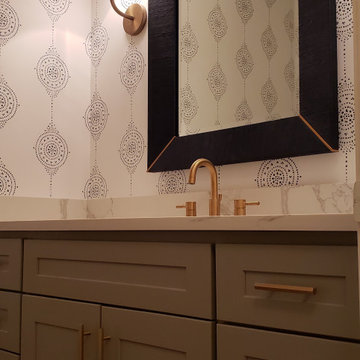
Mid-sized 1950s kids' light wood floor, beige floor, single-sink, tray ceiling and wallpaper bathroom photo in Dallas with shaker cabinets, blue cabinets, a two-piece toilet, multicolored walls, an undermount sink, quartz countertops, multicolored countertops and a built-in vanity
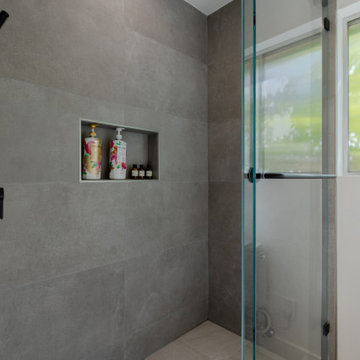
Example of a mid-sized mid-century modern light wood floor, beige floor and tray ceiling bathroom design in Other
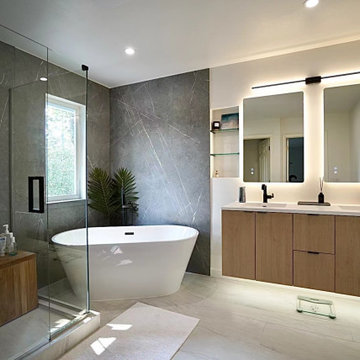
Example of a mid-sized minimalist light wood floor, beige floor and tray ceiling bathroom design in Seattle with flat-panel cabinets and white cabinets

Example of a mid-sized urban light wood floor, tray ceiling and wallpaper powder room design in DC Metro with white cabinets, a two-piece toilet, brown walls, a pedestal sink and a freestanding vanity
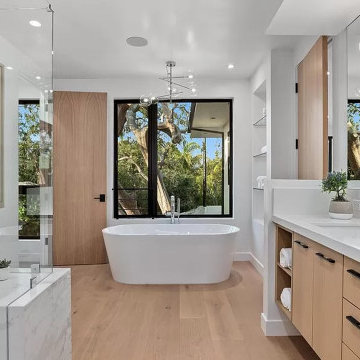
Bathroom Redesign of Culver City home. Renderings show our design based of the clients, preferences and feedback. Inspo
Bathroom - mid-sized 1960s master white tile and porcelain tile light wood floor, beige floor, single-sink and tray ceiling bathroom idea in Los Angeles with flat-panel cabinets, light wood cabinets, a one-piece toilet, white walls, an undermount sink, quartzite countertops, a hinged shower door, white countertops, a niche and a floating vanity
Bathroom - mid-sized 1960s master white tile and porcelain tile light wood floor, beige floor, single-sink and tray ceiling bathroom idea in Los Angeles with flat-panel cabinets, light wood cabinets, a one-piece toilet, white walls, an undermount sink, quartzite countertops, a hinged shower door, white countertops, a niche and a floating vanity
Bath Ideas
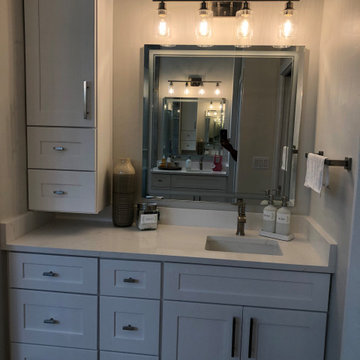
Example of a huge trendy light wood floor, beige floor and tray ceiling bathroom design in Other with shaker cabinets and dark wood cabinets
1







