Bath Ideas
Refine by:
Budget
Sort by:Popular Today
1 - 20 of 94 photos
Item 1 of 3

The seeming simplicity of forms and materiality of Five Shadows is the result of rigorous alignments and geometries, from the stone coursing on the exterior to the sequenced wood-plank coursing of the interior.
Architecture by CLB – Jackson, Wyoming – Bozeman, Montana. Interiors by Philip Nimmo Design.
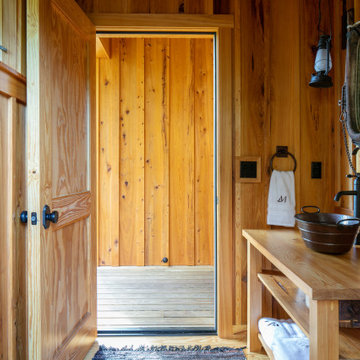
Cabana Cottage- Florida Cracker inspired kitchenette and bath house, separated by a dog-trot
Example of a mid-sized cottage 3/4 light wood floor, single-sink and wood ceiling bathroom design in Tampa with open cabinets, light wood cabinets, a one-piece toilet, a vessel sink, wood countertops and a freestanding vanity
Example of a mid-sized cottage 3/4 light wood floor, single-sink and wood ceiling bathroom design in Tampa with open cabinets, light wood cabinets, a one-piece toilet, a vessel sink, wood countertops and a freestanding vanity
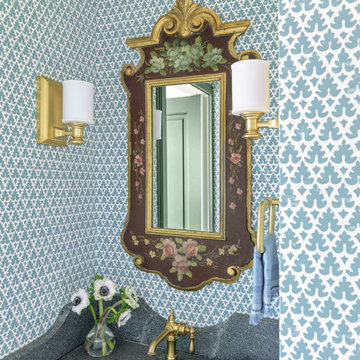
Inspiration for a small country light wood floor, wood ceiling and wallpaper powder room remodel in St Louis with shaker cabinets, green cabinets, a two-piece toilet, blue walls, an undermount sink, soapstone countertops, black countertops and a built-in vanity
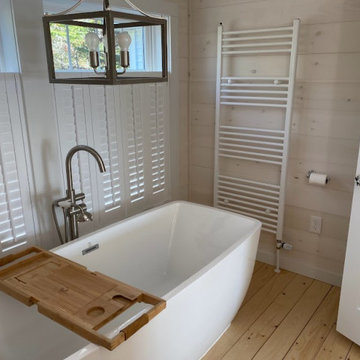
Mid-sized danish master light wood floor, single-sink, wood ceiling and wood wall freestanding bathtub photo in Other with a one-piece toilet, white walls and a pedestal sink
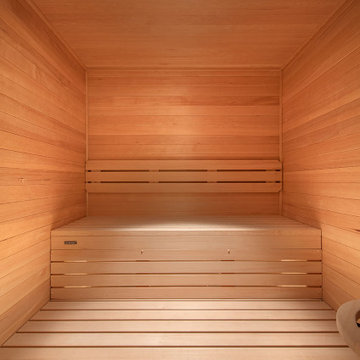
Example of a large trendy light wood floor, brown floor, wood ceiling and wood wall freestanding bathtub design in San Francisco with a niche
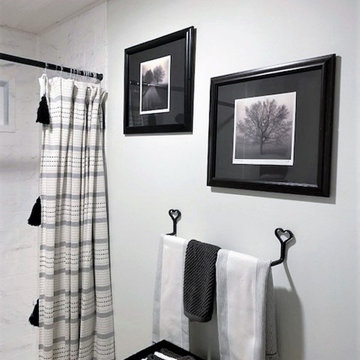
Our designer assisted these homeowners in selecting paint colors and decor for the new bathroom.
Example of a small transitional 3/4 light wood floor, brown floor, single-sink and wood ceiling bathroom design in Boston with shaker cabinets, gray cabinets, white walls, an undermount sink, gray countertops, a niche, a built-in vanity and granite countertops
Example of a small transitional 3/4 light wood floor, brown floor, single-sink and wood ceiling bathroom design in Boston with shaker cabinets, gray cabinets, white walls, an undermount sink, gray countertops, a niche, a built-in vanity and granite countertops
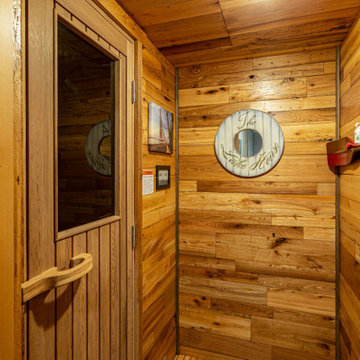
Inspiration for a rustic light wood floor, wood ceiling and wood wall sauna remodel in Other
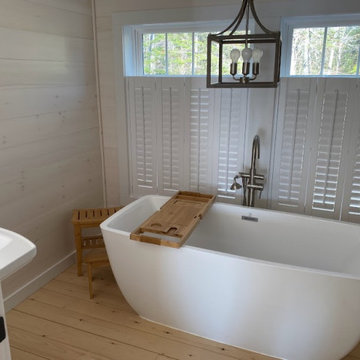
Example of a mid-sized danish master light wood floor, single-sink, wood ceiling and wood wall freestanding bathtub design in Other with a one-piece toilet, white walls and a pedestal sink
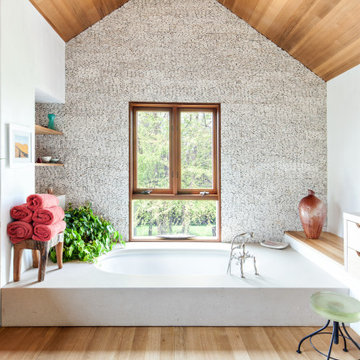
Bathroom
Inspiration for a large contemporary master white tile light wood floor, beige floor and wood ceiling bathroom remodel in New York with flat-panel cabinets, light wood cabinets, an undermount tub, an integrated sink, white countertops and a built-in vanity
Inspiration for a large contemporary master white tile light wood floor, beige floor and wood ceiling bathroom remodel in New York with flat-panel cabinets, light wood cabinets, an undermount tub, an integrated sink, white countertops and a built-in vanity

Luxury Bathroom complete with a double walk in Wet Sauna and Dry Sauna. Floor to ceiling glass walls extend the Home Gym Bathroom to feel the ultimate expansion of space.
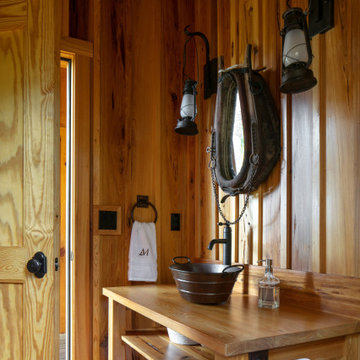
Cabana Cottage- Florida Cracker inspired kitchenette and bath house, separated by a dog-trot
Inspiration for a mid-sized cottage 3/4 light wood floor, single-sink and wood ceiling bathroom remodel in Tampa with open cabinets, light wood cabinets, a one-piece toilet, a vessel sink, wood countertops and a freestanding vanity
Inspiration for a mid-sized cottage 3/4 light wood floor, single-sink and wood ceiling bathroom remodel in Tampa with open cabinets, light wood cabinets, a one-piece toilet, a vessel sink, wood countertops and a freestanding vanity

Luxury Bathroom complete with a double walk in Wet Sauna and Dry Sauna. Floor to ceiling glass walls extend the Home Gym Bathroom to feel the ultimate expansion of space.

Luxury Bathroom complete with a double walk in Wet Sauna and Dry Sauna. Floor to ceiling glass walls extend the Home Gym Bathroom to feel the ultimate expansion of space.

Example of a large transitional light wood floor, wood ceiling and wood wall powder room design in Seattle with a vessel sink, granite countertops, gray countertops and a floating vanity

This gem of a home was designed by homeowner/architect Eric Vollmer. It is nestled in a traditional neighborhood with a deep yard and views to the east and west. Strategic window placement captures light and frames views while providing privacy from the next door neighbors. The second floor maximizes the volumes created by the roofline in vaulted spaces and loft areas. Four skylights illuminate the ‘Nordic Modern’ finishes and bring daylight deep into the house and the stairwell with interior openings that frame connections between the spaces. The skylights are also operable with remote controls and blinds to control heat, light and air supply.
Unique details abound! Metal details in the railings and door jambs, a paneled door flush in a paneled wall, flared openings. Floating shelves and flush transitions. The main bathroom has a ‘wet room’ with the tub tucked under a skylight enclosed with the shower.
This is a Structural Insulated Panel home with closed cell foam insulation in the roof cavity. The on-demand water heater does double duty providing hot water as well as heat to the home via a high velocity duct and HRV system.

This gem of a home was designed by homeowner/architect Eric Vollmer. It is nestled in a traditional neighborhood with a deep yard and views to the east and west. Strategic window placement captures light and frames views while providing privacy from the next door neighbors. The second floor maximizes the volumes created by the roofline in vaulted spaces and loft areas. Four skylights illuminate the ‘Nordic Modern’ finishes and bring daylight deep into the house and the stairwell with interior openings that frame connections between the spaces. The skylights are also operable with remote controls and blinds to control heat, light and air supply.
Unique details abound! Metal details in the railings and door jambs, a paneled door flush in a paneled wall, flared openings. Floating shelves and flush transitions. The main bathroom has a ‘wet room’ with the tub tucked under a skylight enclosed with the shower.
This is a Structural Insulated Panel home with closed cell foam insulation in the roof cavity. The on-demand water heater does double duty providing hot water as well as heat to the home via a high velocity duct and HRV system.
Architect: Eric Vollmer
Builder: Penny Lane Home Builders
Photographer: Lynn Donaldson
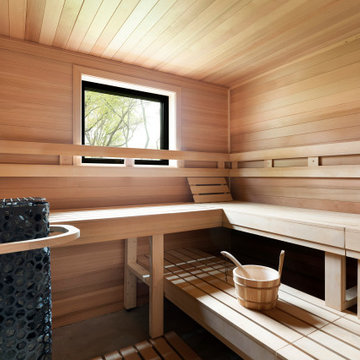
Bathroom - large transitional light wood floor, wood ceiling and wood wall bathroom idea in Minneapolis

optimal entertaining.
Without a doubt, this is one of those projects that has a bit of everything! In addition to the sun-shelf and lumbar jets in the pool, guests can enjoy a full outdoor shower and locker room connected to the outdoor kitchen. Modeled after the homeowner's favorite vacation spot in Cabo, the cabana-styled covered structure and kitchen with custom tiling offer plenty of bar seating and space for barbecuing year-round. A custom-fabricated water feature offers a soft background noise. The sunken fire pit with a gorgeous view of the valley sits just below the pool. It is surrounded by boulders for plenty of seating options. One dual-purpose retaining wall is a basalt slab staircase leading to our client's garden. Custom-designed for both form and function, this area of raised beds is nestled under glistening lights for a warm welcome.
Each piece of this resort, crafted with precision, comes together to create a stunning outdoor paradise! From the paver patio pool deck to the custom fire pit, this landscape will be a restful retreat for our client for years to come!
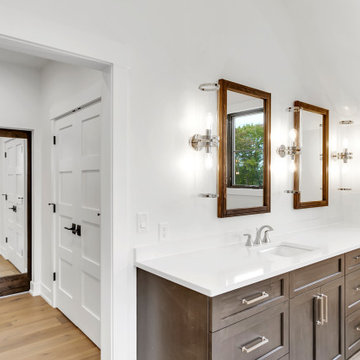
Master vanity
Inspiration for a large rustic master gray tile and porcelain tile light wood floor, brown floor, double-sink, wood ceiling and wood wall bathroom remodel in Other with shaker cabinets, brown cabinets, a two-piece toilet, white walls, an undermount sink, quartzite countertops, a hinged shower door, white countertops, a niche and a built-in vanity
Inspiration for a large rustic master gray tile and porcelain tile light wood floor, brown floor, double-sink, wood ceiling and wood wall bathroom remodel in Other with shaker cabinets, brown cabinets, a two-piece toilet, white walls, an undermount sink, quartzite countertops, a hinged shower door, white countertops, a niche and a built-in vanity
Bath Ideas
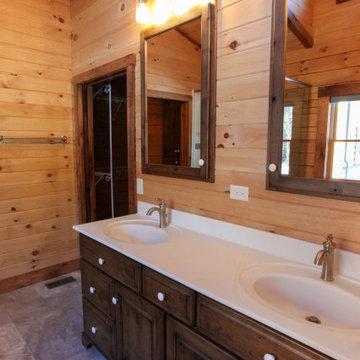
Bathroom - rustic master light wood floor, yellow floor, double-sink, wood ceiling and wood wall bathroom idea in Cleveland with raised-panel cabinets, medium tone wood cabinets, a two-piece toilet, an integrated sink, a hinged shower door, white countertops and a built-in vanity
1







