Bath Ideas
Refine by:
Budget
Sort by:Popular Today
1 - 20 of 710 photos
Item 1 of 3
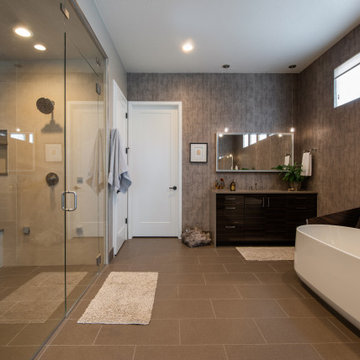
Spa-like master bathroom with freestanding tub, double vanities, large walk in double shower
Mid-sized trendy master light wood floor, beige floor, double-sink and wallpaper bathroom photo in Denver with dark wood cabinets, beige walls, a hinged shower door and a built-in vanity
Mid-sized trendy master light wood floor, beige floor, double-sink and wallpaper bathroom photo in Denver with dark wood cabinets, beige walls, a hinged shower door and a built-in vanity

The powder bath floating vanity is wrapped with Cambria’s “Ironsbridge” pattern with a bottom white oak shelf for any out-of-sight extra storage needs. The vanity is combined with gold plumbing, a tall splash to ceiling backlit mirror, and a dark gray linen wallpaper to create a sophisticated and contrasting powder bath.

Example of a mid-sized trendy light wood floor, beige floor and wallpaper powder room design in Los Angeles with a pedestal sink and multicolored walls

Modern bathroom with paper recycled wallpaper, backlit semi-circle floating mirror, floating live-edge top and marble vessel sink.
Example of a mid-sized beach style light wood floor, beige floor and wallpaper powder room design in Miami with white cabinets, a two-piece toilet, gray walls, a vessel sink, wood countertops, brown countertops and a floating vanity
Example of a mid-sized beach style light wood floor, beige floor and wallpaper powder room design in Miami with white cabinets, a two-piece toilet, gray walls, a vessel sink, wood countertops, brown countertops and a floating vanity
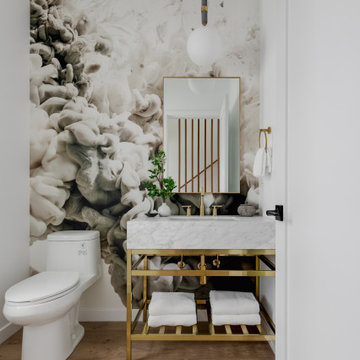
Small transitional light wood floor, single-sink and wallpaper bathroom photo in Los Angeles with open cabinets, white cabinets, a one-piece toilet, a console sink, marble countertops, gray countertops and a freestanding vanity

Black and White Bathroom Interior Design Project
Example of a transitional white tile light wood floor, beige floor, single-sink and wallpaper bathroom design in Los Angeles with shaker cabinets, white cabinets, white walls, a vessel sink, white countertops and a built-in vanity
Example of a transitional white tile light wood floor, beige floor, single-sink and wallpaper bathroom design in Los Angeles with shaker cabinets, white cabinets, white walls, a vessel sink, white countertops and a built-in vanity

Example of a transitional light wood floor, beige floor and wallpaper powder room design in Philadelphia with multicolored walls, an undermount sink and gray countertops

Project Number: M1056
Design/Manufacturer/Installer: Marquis Fine Cabinetry
Collection: Milano
Finishes: Epic
Features: Adjustable Legs/Soft Close (Standard)

Mountain style stone slab light wood floor and wallpaper powder room photo in Other with open cabinets, light wood cabinets, a vessel sink, wood countertops and a freestanding vanity
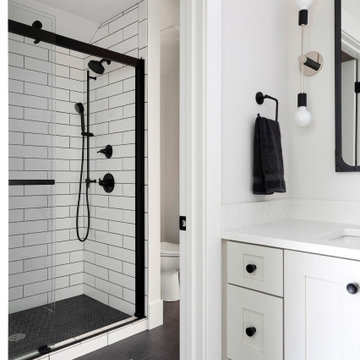
Example of a transitional 3/4 light wood floor, brown floor, double-sink and wallpaper freestanding bathtub design in Minneapolis with an undermount sink, quartz countertops, a hinged shower door, white countertops and a built-in vanity
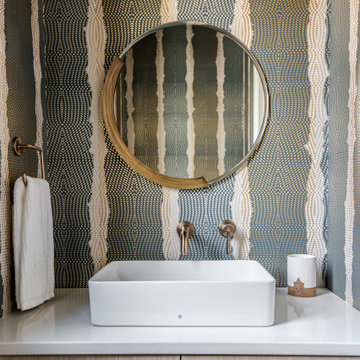
A fun, wallpapered powder room in a modern farmhouse new construction home in Vienna, VA.
Inspiration for a mid-sized country light wood floor, beige floor and wallpaper powder room remodel in DC Metro with flat-panel cabinets, light wood cabinets, a two-piece toilet, multicolored walls, a vessel sink, quartz countertops, white countertops and a floating vanity
Inspiration for a mid-sized country light wood floor, beige floor and wallpaper powder room remodel in DC Metro with flat-panel cabinets, light wood cabinets, a two-piece toilet, multicolored walls, a vessel sink, quartz countertops, white countertops and a floating vanity

Paint on ceiling is Sherwin Williams Cyberspace, bathroom cabinet by Bertch, faucet is Moen's Eva. Wallpaper by Wallquest - Grass Effects.
Inspiration for a small timeless light wood floor, beige floor and wallpaper powder room remodel in Philadelphia with flat-panel cabinets, black cabinets, a two-piece toilet, gray walls, an integrated sink, solid surface countertops, white countertops and a freestanding vanity
Inspiration for a small timeless light wood floor, beige floor and wallpaper powder room remodel in Philadelphia with flat-panel cabinets, black cabinets, a two-piece toilet, gray walls, an integrated sink, solid surface countertops, white countertops and a freestanding vanity

Mid-sized trendy light wood floor and wallpaper powder room photo in Other with flat-panel cabinets, dark wood cabinets, brown walls, a vessel sink, laminate countertops, brown countertops and a floating vanity
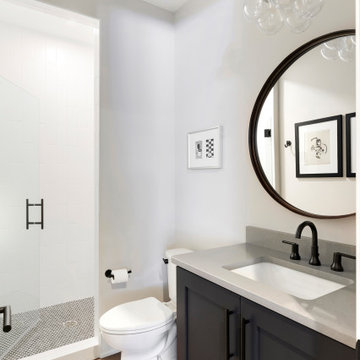
Inspiration for a transitional 3/4 light wood floor, brown floor, double-sink and wallpaper freestanding bathtub remodel in Minneapolis with an undermount sink, quartz countertops, a hinged shower door, white countertops and a built-in vanity
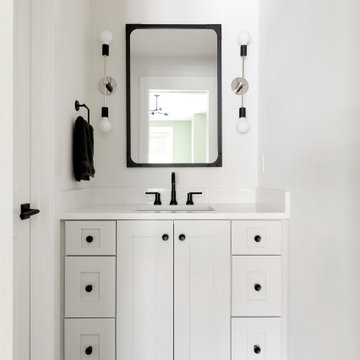
Inspiration for a transitional 3/4 light wood floor, brown floor, double-sink and wallpaper freestanding bathtub remodel in Minneapolis with an undermount sink, quartz countertops, a hinged shower door, white countertops and a built-in vanity
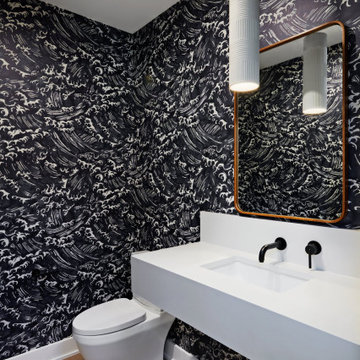
Mid-sized 1960s 3/4 light wood floor, single-sink and wallpaper bathroom photo in Austin with light wood cabinets, a one-piece toilet, white walls, an undermount sink, quartz countertops, white countertops and a floating vanity
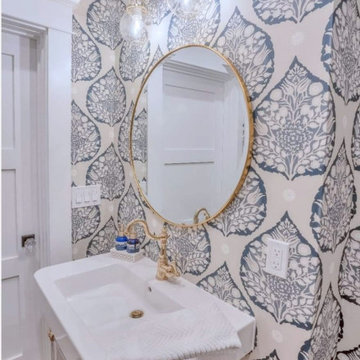
The white and lucite pedestal sink sit prominently in this jewel box powder room. Large scaled periwinkle leaf wallpaper add texture and depth. Gold fixtures provide a luxurious feel for this petite and gorgeous powder bath
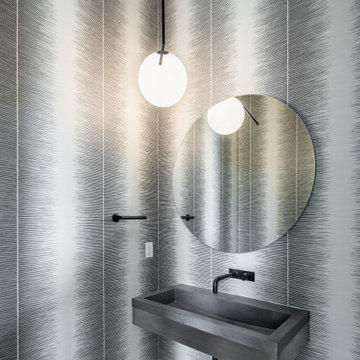
Cole & Sons Wallpaper
Floss Lighting
Native Trails Sink
Custom Mirror
7" engineered french oak flooring
California Faucets
Flush base boards
Inspiration for a mid-sized modern 3/4 light wood floor, brown floor, single-sink and wallpaper bathroom remodel in Charleston with open cabinets, gray cabinets, a two-piece toilet, a wall-mount sink, concrete countertops, gray countertops and a floating vanity
Inspiration for a mid-sized modern 3/4 light wood floor, brown floor, single-sink and wallpaper bathroom remodel in Charleston with open cabinets, gray cabinets, a two-piece toilet, a wall-mount sink, concrete countertops, gray countertops and a floating vanity
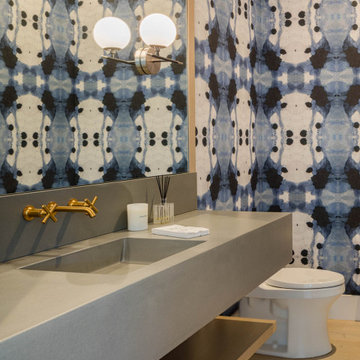
Powder room - coastal multicolored tile light wood floor and wallpaper powder room idea in Seattle with open cabinets, gray cabinets, a one-piece toilet, multicolored walls, an integrated sink, gray countertops and a floating vanity
Bath Ideas
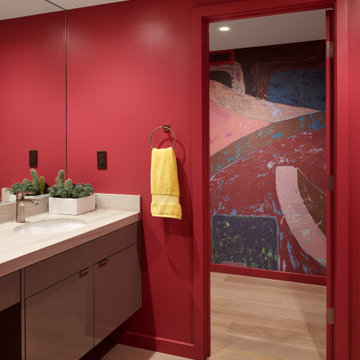
Example of a large trendy light wood floor and wallpaper powder room design in San Francisco with flat-panel cabinets, brown cabinets, pink walls, marble countertops, beige countertops and a floating vanity
1







