Sauna Bath Ideas
Refine by:
Budget
Sort by:Popular Today
1 - 20 of 134 photos
Item 1 of 3

zillow.com
We helped design shower along and the shower valve and trim were purchased from us.
Bathroom - large transitional brown tile and porcelain tile light wood floor and brown floor bathroom idea in Salt Lake City with raised-panel cabinets, dark wood cabinets, a one-piece toilet, white walls, an undermount sink, granite countertops and a hinged shower door
Bathroom - large transitional brown tile and porcelain tile light wood floor and brown floor bathroom idea in Salt Lake City with raised-panel cabinets, dark wood cabinets, a one-piece toilet, white walls, an undermount sink, granite countertops and a hinged shower door
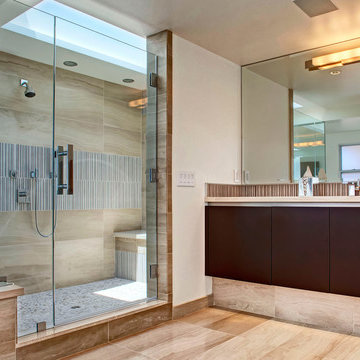
Designed By: Sarah Buehlman
Marc and Mandy Maister were clients and fans of Cantoni before they purchased this harbor home on Balboa Island. The South African natives originally met designer Sarah Buehlman and Cantoni’s Founder and CEO Michael Wilkov at a storewide sale, and quickly established a relationship as they bought furnishings for their primary residence in Newport Beach.
So, when the couple decided to invest in this gorgeous second home, in one of the ritziest enclaves in North America, they sought Sarah’s help in transforming the outdated 1960’s residence into a modern marvel. “It’s now the ultimate beach house,” says Sarah, “and finished in Cantoni from top to bottom—including new custom cabinetry installed throughout.”
But let’s back up. This project began when Mandy contacted Sarah in the midst of the remodel process (in December 2010), asking if she could come take a look and help with the overall design.
“The plans were being drawn up with an architect, and they opted not to move anything major. Instead, they updated everything—as in the small carpeted staircase that became a gorgeous glass and metal sculpture,” Sarah explains. She took photographs and measurements, and then set to work creating the scaled renderings. “Marc and Mandy were drawn to the One and Only Collection. It features a high-gloss brown and white color scheme which served as inspiration for the project,” says Sarah.
Primary pieces in the expansive living area include the Mondrian leather sectional, the Involution sculpture, and a pair of Vladimir Kagan Corkscrew swivel chairs. The Maisters needed a place to house all their electronics but didn’t want a typical entertainment center. The One and Only buffet was actually modified by our skilled shop technicians, in our distribution center, so it could accommodate all the couple’s media equipment. “These artisans are another one of our hidden strengths—in addition to the design tools, inventory and extensive resources we have to get a job done,” adds Sarah. Marc and Mandy also fell in love with the exotic Makassar ebony wood in the Ritz Collection, which Sarah combined in the master bedroom with the Ravenna double chaise to provide an extra place to sit and enjoy the beautiful harbor views.
Beyond new furnishings, the Maisters also decided to completely redo their kitchen. And though Marc and Mandy did not have a chance to actually see our kitchen displays, having worked with Sarah over the years, they had immense trust in our commitment to craftsmanship and quality. In fact, they opted for new cabinetry in four bathrooms as well as the laundry room based on our 3D renderings and lacquer samples alone—without ever opening a drawer. “Their trust in my expertise and Cantoni’s reputation were a major deciding factor,” says Sarah.
This plush second home, complete with a private boat dock right out back, counts as one of Sarah’s proudest accomplishments. “These long-time clients are great. They love Cantoni and appreciate high quality Italian furnishings in particular. The home is so gorgeous that once you are inside and open the Nano doors, you simply don’t want to leave.” The job took almost two years to complete, but everyone seems quite happy with the results, proving that large or small—and in cases necessitating a quick turnaround or execution of a long-term vision—Cantoni has the resources to come through for all clients.
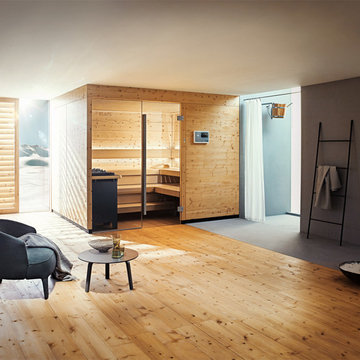
Klafs Chalet
Bathroom - large modern light wood floor and beige floor bathroom idea in Austin with gray walls
Bathroom - large modern light wood floor and beige floor bathroom idea in Austin with gray walls
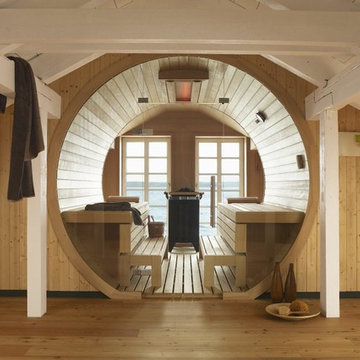
Klafs Custom
Sauna - large contemporary light wood floor and beige floor sauna idea in Austin with beige walls
Sauna - large contemporary light wood floor and beige floor sauna idea in Austin with beige walls
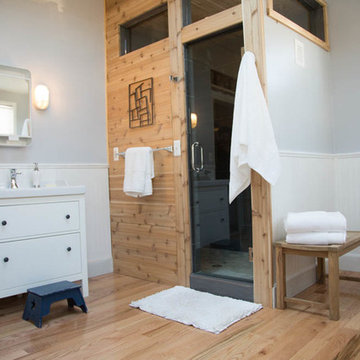
Flynn Larsen
Sauna - large modern gray tile light wood floor sauna idea in New York with a one-piece toilet and blue walls
Sauna - large modern gray tile light wood floor sauna idea in New York with a one-piece toilet and blue walls
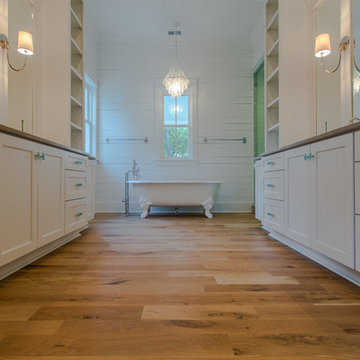
Eliot Tuckerman
Inspiration for a coastal blue tile and glass tile light wood floor bathroom remodel in Charleston with shaker cabinets, white cabinets, granite countertops and white walls
Inspiration for a coastal blue tile and glass tile light wood floor bathroom remodel in Charleston with shaker cabinets, white cabinets, granite countertops and white walls

This project combines the original bedroom, small bathroom and closets into a single, open and light-filled space. Once stripped to its exterior walls, we inserted back into the center of the space a single freestanding cabinetry piece that organizes movement around the room. This mahogany “box” creates a headboard for the bed, the vanity for the bath, and conceals a walk-in closet and powder room inside. While the detailing is not traditional, we preserved the traditional feel of the home through a warm and rich material palette and the re-conception of the space as a garden room.
Photography: Matthew Millman
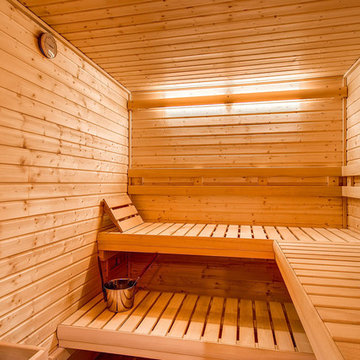
Sauna within home gym
Inspiration for a large timeless light wood floor sauna remodel in Denver with beige walls
Inspiration for a large timeless light wood floor sauna remodel in Denver with beige walls
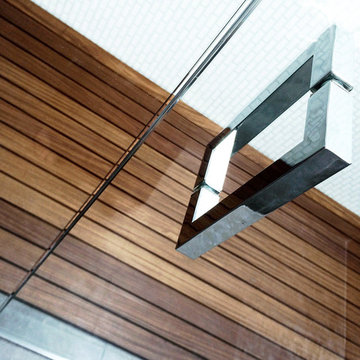
an angular pull with a chrome finish completes the frameless glass shower enclosure, featuring a blend of materials, including wood, porcelain, and natural stone to create a welcoming master bath space.
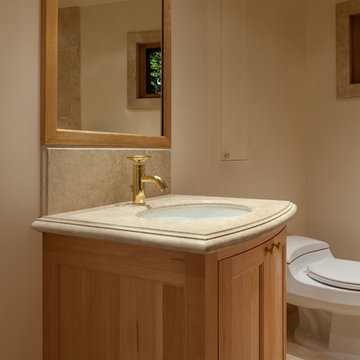
Woodside, CA spa-sauna project is one of our favorites. From the very first moment we realized that meeting customers expectations would be very challenging due to limited timeline but worth of trying at the same time. It was one of the most intense projects which also was full of excitement as we were sure that final results would be exquisite and would make everyone happy.
This sauna was designed and built from the ground up by TBS Construction's team. Goal was creating luxury spa like sauna which would be a personal in-house getaway for relaxation. Result is exceptional. We managed to meet the timeline, deliver quality and make homeowner happy.
TBS Construction is proud being a creator of Atherton Luxury Spa-Sauna.
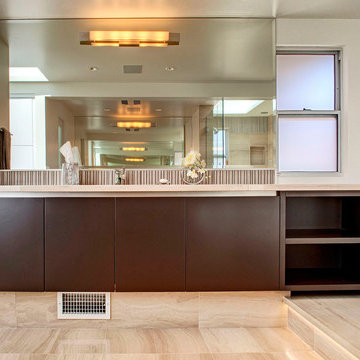
Designed By: Sarah Buehlman
Marc and Mandy Maister were clients and fans of Cantoni before they purchased this harbor home on Balboa Island. The South African natives originally met designer Sarah Buehlman and Cantoni’s Founder and CEO Michael Wilkov at a storewide sale, and quickly established a relationship as they bought furnishings for their primary residence in Newport Beach.
So, when the couple decided to invest in this gorgeous second home, in one of the ritziest enclaves in North America, they sought Sarah’s help in transforming the outdated 1960’s residence into a modern marvel. “It’s now the ultimate beach house,” says Sarah, “and finished in Cantoni from top to bottom—including new custom cabinetry installed throughout.”
But let’s back up. This project began when Mandy contacted Sarah in the midst of the remodel process (in December 2010), asking if she could come take a look and help with the overall design.
“The plans were being drawn up with an architect, and they opted not to move anything major. Instead, they updated everything—as in the small carpeted staircase that became a gorgeous glass and metal sculpture,” Sarah explains. She took photographs and measurements, and then set to work creating the scaled renderings. “Marc and Mandy were drawn to the One and Only Collection. It features a high-gloss brown and white color scheme which served as inspiration for the project,” says Sarah.
Primary pieces in the expansive living area include the Mondrian leather sectional, the Involution sculpture, and a pair of Vladimir Kagan Corkscrew swivel chairs. The Maisters needed a place to house all their electronics but didn’t want a typical entertainment center. The One and Only buffet was actually modified by our skilled shop technicians, in our distribution center, so it could accommodate all the couple’s media equipment. “These artisans are another one of our hidden strengths—in addition to the design tools, inventory and extensive resources we have to get a job done,” adds Sarah. Marc and Mandy also fell in love with the exotic Makassar ebony wood in the Ritz Collection, which Sarah combined in the master bedroom with the Ravenna double chaise to provide an extra place to sit and enjoy the beautiful harbor views.
Beyond new furnishings, the Maisters also decided to completely redo their kitchen. And though Marc and Mandy did not have a chance to actually see our kitchen displays, having worked with Sarah over the years, they had immense trust in our commitment to craftsmanship and quality. In fact, they opted for new cabinetry in four bathrooms as well as the laundry room based on our 3D renderings and lacquer samples alone—without ever opening a drawer. “Their trust in my expertise and Cantoni’s reputation were a major deciding factor,” says Sarah.
This plush second home, complete with a private boat dock right out back, counts as one of Sarah’s proudest accomplishments. “These long-time clients are great. They love Cantoni and appreciate high quality Italian furnishings in particular. The home is so gorgeous that once you are inside and open the Nano doors, you simply don’t want to leave.” The job took almost two years to complete, but everyone seems quite happy with the results, proving that large or small—and in cases necessitating a quick turnaround or execution of a long-term vision—Cantoni has the resources to come through for all clients.
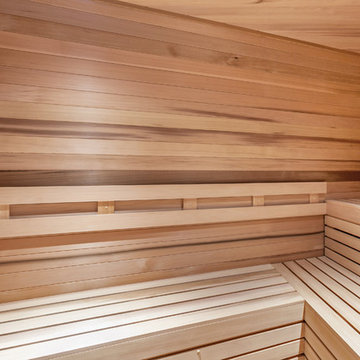
LIV Sotheby's International Realty
Example of a large mountain style light wood floor and beige floor sauna design in Denver with an undermount sink
Example of a large mountain style light wood floor and beige floor sauna design in Denver with an undermount sink
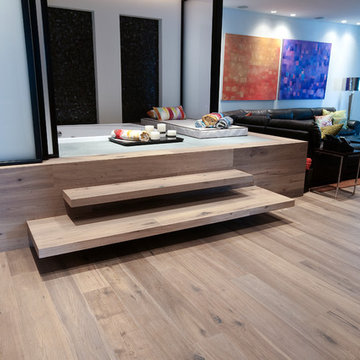
Large trendy light wood floor sauna photo in Chicago with a hot tub and white walls
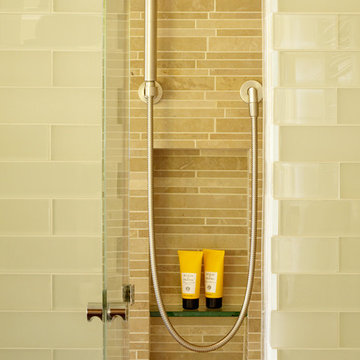
This project combines the original bedroom, small bathroom and closets into a single, open and light-filled space. Once stripped to its exterior walls, we inserted back into the center of the space a single freestanding cabinetry piece that organizes movement around the room. This mahogany “box” creates a headboard for the bed, the vanity for the bath, and conceals a walk-in closet and powder room inside. While the detailing is not traditional, we preserved the traditional feel of the home through a warm and rich material palette and the re-conception of the space as a garden room.
Photography: Matthew Millman
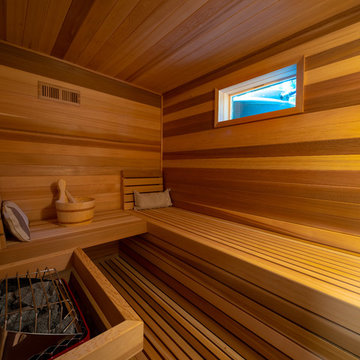
Steven Paul Photography
Example of a mid-sized transitional light wood floor and brown floor bathroom design in Portland with brown walls
Example of a mid-sized transitional light wood floor and brown floor bathroom design in Portland with brown walls
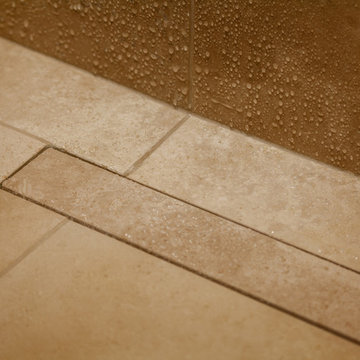
Woodside, CA spa-sauna project is one of our favorites. From the very first moment we realized that meeting customers expectations would be very challenging due to limited timeline but worth of trying at the same time. It was one of the most intense projects which also was full of excitement as we were sure that final results would be exquisite and would make everyone happy.
This sauna was designed and built from the ground up by TBS Construction's team. Goal was creating luxury spa like sauna which would be a personal in-house getaway for relaxation. Result is exceptional. We managed to meet the timeline, deliver quality and make homeowner happy.
TBS Construction is proud being a creator of Atherton Luxury Spa-Sauna.
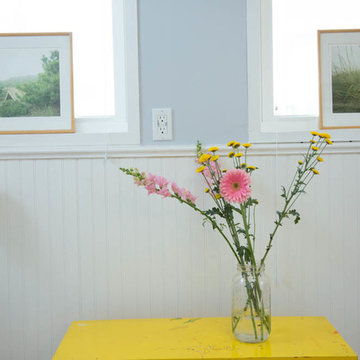
Flynn Larsen
Example of a large minimalist gray tile light wood floor sauna design in New York with a one-piece toilet and blue walls
Example of a large minimalist gray tile light wood floor sauna design in New York with a one-piece toilet and blue walls
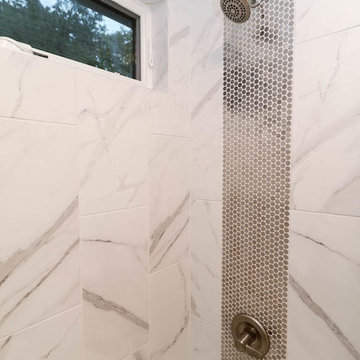
DJK Custom Homes, Inc.
Bathroom - craftsman gray tile and subway tile light wood floor bathroom idea in Chicago with white walls, a pedestal sink and a hinged shower door
Bathroom - craftsman gray tile and subway tile light wood floor bathroom idea in Chicago with white walls, a pedestal sink and a hinged shower door
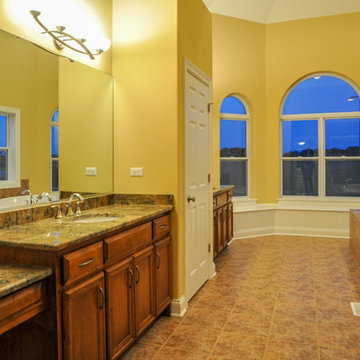
DJK Custom Homes
Large elegant beige tile and ceramic tile light wood floor bathroom photo in Chicago with beige walls, an undermount sink and granite countertops
Large elegant beige tile and ceramic tile light wood floor bathroom photo in Chicago with beige walls, an undermount sink and granite countertops
Sauna Bath Ideas
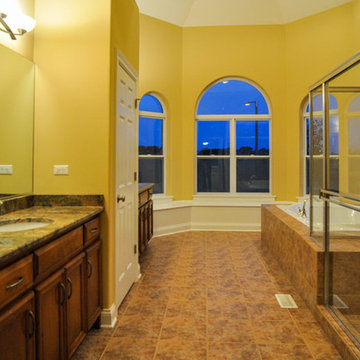
DJK Custom Homes
Large elegant beige tile and ceramic tile light wood floor bathroom photo in Chicago with beige walls, an undermount sink and granite countertops
Large elegant beige tile and ceramic tile light wood floor bathroom photo in Chicago with beige walls, an undermount sink and granite countertops
1







