All Ceiling Designs Bath Ideas
Refine by:
Budget
Sort by:Popular Today
1 - 20 of 744 photos
Item 1 of 3

The "Dream of the '90s" was alive in this industrial loft condo before Neil Kelly Portland Design Consultant Erika Altenhofen got her hands on it. No new roof penetrations could be made, so we were tasked with updating the current footprint. Erika filled the niche with much needed storage provisions, like a shelf and cabinet. The shower tile will replaced with stunning blue "Billie Ombre" tile by Artistic Tile. An impressive marble slab was laid on a fresh navy blue vanity, white oval mirrors and fitting industrial sconce lighting rounds out the remodeled space.

The "Dream of the '90s" was alive in this industrial loft condo before Neil Kelly Portland Design Consultant Erika Altenhofen got her hands on it. No new roof penetrations could be made, so we were tasked with updating the current footprint. Erika filled the niche with much needed storage provisions, like a shelf and cabinet. The shower tile will replaced with stunning blue "Billie Ombre" tile by Artistic Tile. An impressive marble slab was laid on a fresh navy blue vanity, white oval mirrors and fitting industrial sconce lighting rounds out the remodeled space.

This primary bath has a custom built-in freestanding tub
Inspiration for a small mediterranean master white tile and ceramic tile medium tone wood floor, gray floor and exposed beam bathroom remodel in Orange County with light wood cabinets, an undermount tub, a bidet, white walls, a hinged shower door and a built-in vanity
Inspiration for a small mediterranean master white tile and ceramic tile medium tone wood floor, gray floor and exposed beam bathroom remodel in Orange County with light wood cabinets, an undermount tub, a bidet, white walls, a hinged shower door and a built-in vanity

Inspiration for a large country master gray tile and porcelain tile medium tone wood floor, gray floor, single-sink and vaulted ceiling bathroom remodel in Grand Rapids with furniture-like cabinets, gray cabinets, a two-piece toilet, white walls, an undermount sink, quartz countertops, a hinged shower door, white countertops and a freestanding vanity
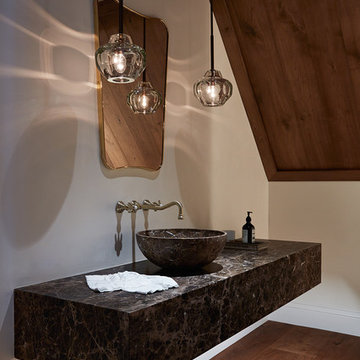
Originally built in 1929 and designed by famed architect Albert Farr who was responsible for the Wolf House that was built for Jack London in Glen Ellen, this building has always had tremendous historical significance. In keeping with tradition, the new design incorporates intricate plaster crown moulding details throughout with a splash of contemporary finishes lining the corridors. From venetian plaster finishes to German engineered wood flooring this house exhibits a delightful mix of traditional and contemporary styles. Many of the rooms contain reclaimed wood paneling, discretely faux-finished Trufig outlets and a completely integrated Savant Home Automation system. Equipped with radiant flooring and forced air-conditioning on the upper floors as well as a full fitness, sauna and spa recreation center at the basement level, this home truly contains all the amenities of modern-day living. The primary suite area is outfitted with floor to ceiling Calacatta stone with an uninterrupted view of the Golden Gate bridge from the bathtub. This building is a truly iconic and revitalized space.

Benedict Canyon Beverly Hills luxury home spa style primary bathroom. Photo by William MacCollum.
Large minimalist master medium tone wood floor, brown floor, double-sink and tray ceiling bathroom photo in Los Angeles with furniture-like cabinets, brown cabinets, multicolored walls, a wall-mount sink, a hinged shower door, white countertops and a floating vanity
Large minimalist master medium tone wood floor, brown floor, double-sink and tray ceiling bathroom photo in Los Angeles with furniture-like cabinets, brown cabinets, multicolored walls, a wall-mount sink, a hinged shower door, white countertops and a floating vanity
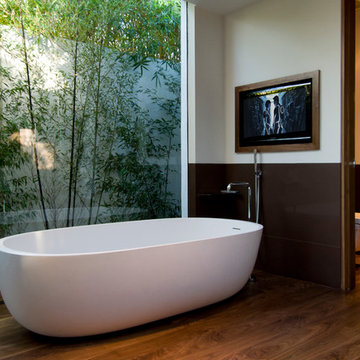
Hopen Place Hollywood Hills luxury home modern primary bathroom freestanding soaking tub with garden view. Photo by William MacCollum.
Freestanding bathtub - large modern master medium tone wood floor, brown floor and tray ceiling freestanding bathtub idea in Los Angeles
Freestanding bathtub - large modern master medium tone wood floor, brown floor and tray ceiling freestanding bathtub idea in Los Angeles
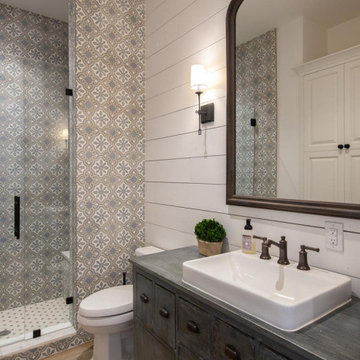
Guest bathroom
Custom tile
French antique console repurposed into vanity
Alcove shower - country gray tile medium tone wood floor, beige floor, single-sink, exposed beam and shiplap wall alcove shower idea in Austin with furniture-like cabinets, white walls, a vessel sink, a hinged shower door and a built-in vanity
Alcove shower - country gray tile medium tone wood floor, beige floor, single-sink, exposed beam and shiplap wall alcove shower idea in Austin with furniture-like cabinets, white walls, a vessel sink, a hinged shower door and a built-in vanity
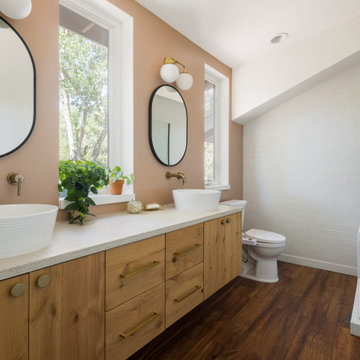
Mulberry Grove is a walk in neighborhood centered in downtown Moab. This residence is a ‘twin-home’ with the owner family living on one side and the smaller attached accessory unit is occupied by a renter. The community has very restrictive green building and design guidelines that resulted in a challenging design process that was exacerbated by a tight site due to an adjacent floodway.
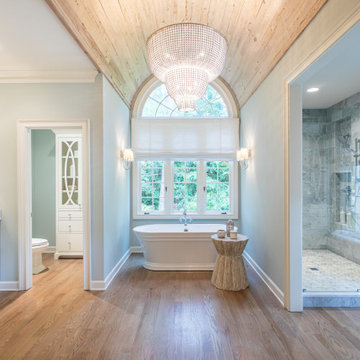
Inspiration for a large transitional master gray tile medium tone wood floor, double-sink and wood ceiling bathroom remodel in Atlanta with shaker cabinets, white cabinets, a one-piece toilet, an undermount sink, a hinged shower door, white countertops and a built-in vanity
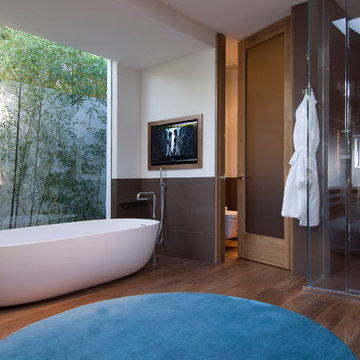
Hopen Place Hollywood Hills luxury home modern primary bathroom with soaking tub & glass wall garden view. Photo by William MacCollum.
Bathroom - large modern master medium tone wood floor, brown floor and tray ceiling bathroom idea in Los Angeles with a one-piece toilet, white walls and a hinged shower door
Bathroom - large modern master medium tone wood floor, brown floor and tray ceiling bathroom idea in Los Angeles with a one-piece toilet, white walls and a hinged shower door

3 Bedroom, 3 Bath, 1800 square foot farmhouse in the Catskills is an excellent example of Modern Farmhouse style. Designed and built by The Catskill Farms, offering wide plank floors, classic tiled bathrooms, open floorplans, and cathedral ceilings. Modern accent like the open riser staircase, barn style hardware, and clean modern open shelving in the kitchen. A cozy stone fireplace with reclaimed beam mantle.
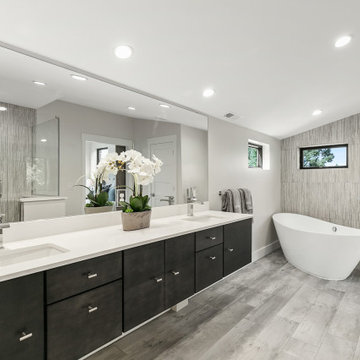
Inspiration for a mid-sized contemporary master medium tone wood floor, gray floor, double-sink and vaulted ceiling bathroom remodel in Denver with flat-panel cabinets, black cabinets, a one-piece toilet, white walls, an undermount sink, a hinged shower door, white countertops and a floating vanity

The "Dream of the '90s" was alive in this industrial loft condo before Neil Kelly Portland Design Consultant Erika Altenhofen got her hands on it. No new roof penetrations could be made, so we were tasked with updating the current footprint. Erika filled the niche with much needed storage provisions, like a shelf and cabinet. The shower tile will replaced with stunning blue "Billie Ombre" tile by Artistic Tile. An impressive marble slab was laid on a fresh navy blue vanity, white oval mirrors and fitting industrial sconce lighting rounds out the remodeled space.

Example of a large classic master white tile and porcelain tile medium tone wood floor, brown floor, double-sink, tray ceiling and wallpaper bathroom design in Nashville with recessed-panel cabinets, white cabinets, a two-piece toilet, gray walls, an undermount sink, quartz countertops, a hinged shower door, white countertops, a niche and a built-in vanity
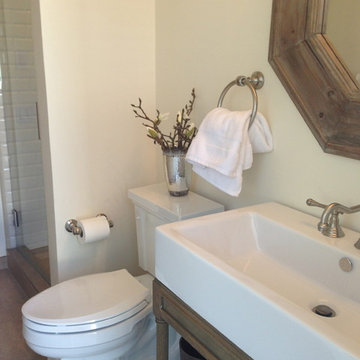
Alcove shower - mid-sized country 3/4 white tile and subway tile medium tone wood floor, gray floor, vaulted ceiling and single-sink alcove shower idea in San Francisco with beige walls, open cabinets, medium tone wood cabinets, a one-piece toilet, a trough sink, a hinged shower door, a niche and a freestanding vanity
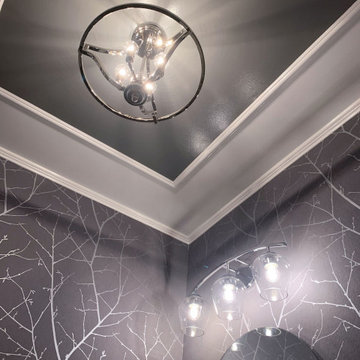
With a few special treatments, it's easy to transform a boring powder room into a little jewel box of a space. New vanity, lighting fixtures, ceiling detail and a statement wall covering make this little powder room an unexpected treasure.
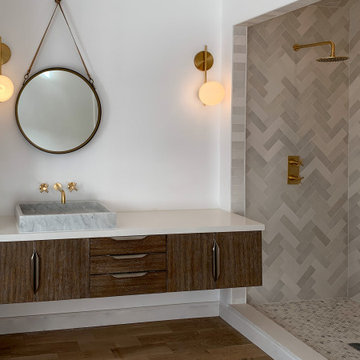
Example of a huge minimalist master medium tone wood floor, single-sink and vaulted ceiling bathroom design in Los Angeles with medium tone wood cabinets, a wall-mount toilet, white walls, a vessel sink, quartzite countertops, beige countertops and a floating vanity
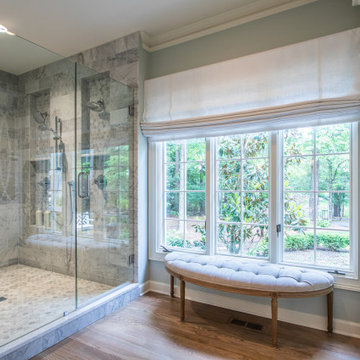
Bathroom - large transitional master gray tile medium tone wood floor, double-sink and wood ceiling bathroom idea in Atlanta with shaker cabinets, white cabinets, a one-piece toilet, an undermount sink, a hinged shower door, white countertops and a built-in vanity
All Ceiling Designs Bath Ideas
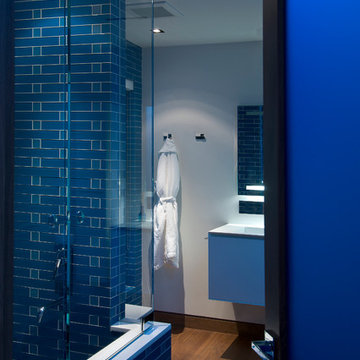
Hopen Place Hollywood Hills modern home blue tiled guest bathroom. Photo by William MacCollum.
Inspiration for a mid-sized modern kids' blue tile medium tone wood floor, brown floor, single-sink and tray ceiling bathroom remodel in Los Angeles with white cabinets, blue walls, an undermount sink, white countertops and a floating vanity
Inspiration for a mid-sized modern kids' blue tile medium tone wood floor, brown floor, single-sink and tray ceiling bathroom remodel in Los Angeles with white cabinets, blue walls, an undermount sink, white countertops and a floating vanity
1







