Bath Ideas
Refine by:
Budget
Sort by:Popular Today
1 - 20 of 66 photos
Item 1 of 3
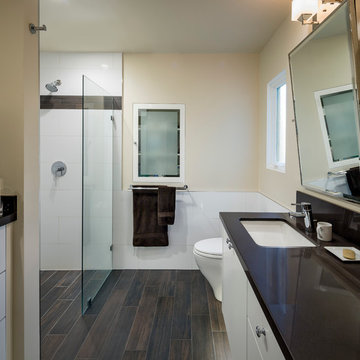
Inspiration for a mid-sized contemporary 3/4 white tile and porcelain tile dark wood floor, brown floor, single-sink and wainscoting walk-in shower remodel in San Francisco with flat-panel cabinets, white cabinets, a one-piece toilet, yellow walls, an undermount sink, solid surface countertops, a hinged shower door, black countertops and a floating vanity
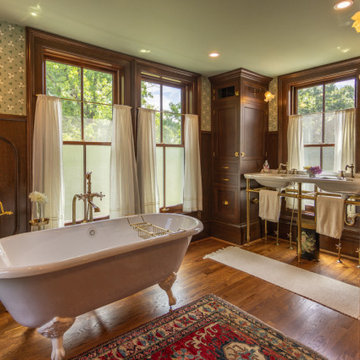
Bathroom - large victorian master dark wood floor, brown floor, double-sink and wainscoting bathroom idea in Cincinnati with furniture-like cabinets, brown cabinets, a one-piece toilet, a pedestal sink, granite countertops, a hinged shower door, white countertops and a freestanding vanity
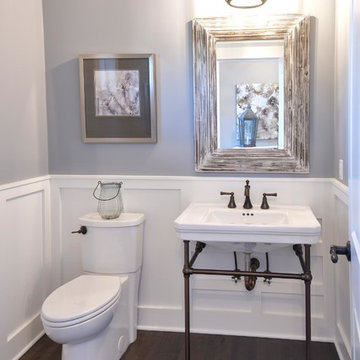
Powder room - traditional dark wood floor, brown floor and wainscoting powder room idea with a two-piece toilet, gray walls, a console sink, white countertops and a freestanding vanity
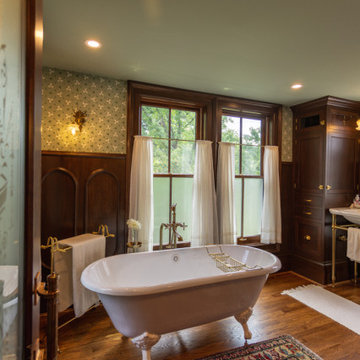
Bathroom - large victorian master dark wood floor, brown floor, double-sink and wainscoting bathroom idea in Cincinnati with furniture-like cabinets, brown cabinets, a one-piece toilet, a pedestal sink, granite countertops, a hinged shower door, white countertops and a freestanding vanity
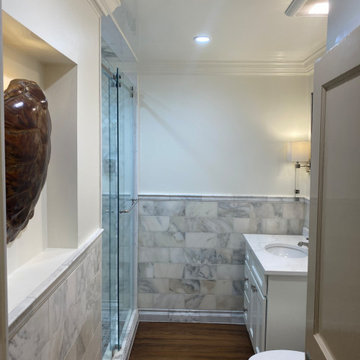
Mid-sized trendy 3/4 multicolored tile and marble tile dark wood floor, brown floor, single-sink and wainscoting bathroom photo in New Orleans with shaker cabinets, white cabinets, a one-piece toilet, white walls, an undermount sink, marble countertops, white countertops and a freestanding vanity
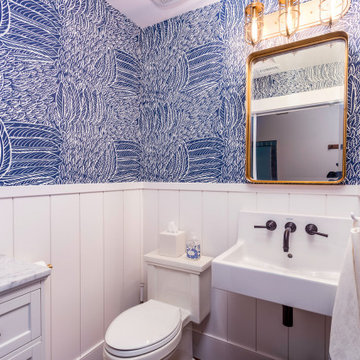
This tiny powder bath packs a punch with beautiful Featherfest wallpaper atop traditional craftsman style wainscot.
Small elegant dark wood floor and wainscoting bathroom photo in San Diego with blue walls
Small elegant dark wood floor and wainscoting bathroom photo in San Diego with blue walls
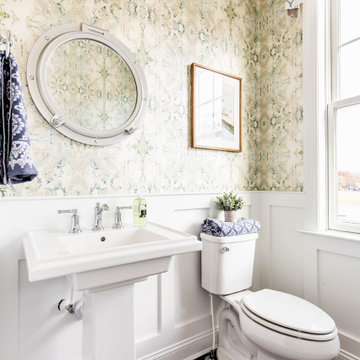
Powder room - traditional dark wood floor, brown floor and wainscoting powder room idea in Philadelphia with a two-piece toilet, green walls and a pedestal sink
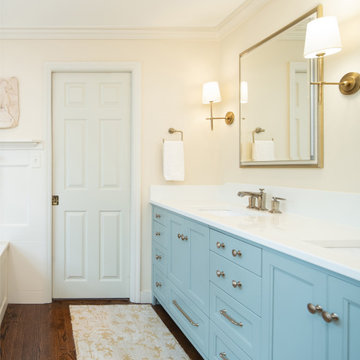
Alcove shower - traditional master dark wood floor, double-sink and wainscoting alcove shower idea in Kansas City with shaker cabinets, blue cabinets, an undermount tub, an undermount sink, quartz countertops, a hinged shower door, white countertops and a built-in vanity
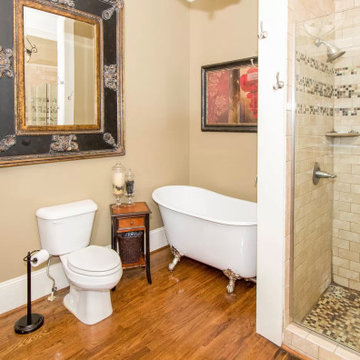
Installed new oak flooring and heavy trim. Installed antique tub with cabinets and vanity. Tile shower
Inspiration for a cottage master beige tile and ceramic tile dark wood floor, brown floor, double-sink and wainscoting bathroom remodel in Raleigh with flat-panel cabinets, brown cabinets, a two-piece toilet, blue walls, a wall-mount sink, quartz countertops, beige countertops and a freestanding vanity
Inspiration for a cottage master beige tile and ceramic tile dark wood floor, brown floor, double-sink and wainscoting bathroom remodel in Raleigh with flat-panel cabinets, brown cabinets, a two-piece toilet, blue walls, a wall-mount sink, quartz countertops, beige countertops and a freestanding vanity

Inspiration for a transitional dark wood floor, brown floor, wainscoting and wallpaper powder room remodel in Atlanta with multicolored walls, an undermount sink, gray countertops and a freestanding vanity
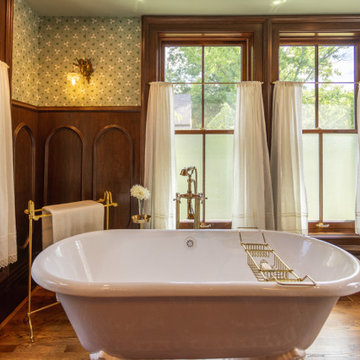
Inspiration for a large victorian master dark wood floor, brown floor, double-sink and wainscoting bathroom remodel in Cincinnati with furniture-like cabinets, brown cabinets, a one-piece toilet, a pedestal sink, granite countertops, a hinged shower door, white countertops and a freestanding vanity

Inspiration for a cottage dark wood floor, brown floor, wainscoting and wallpaper powder room remodel in Chicago with a one-piece toilet, multicolored walls and a pedestal sink
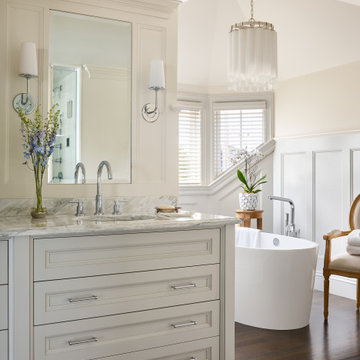
This North Shore residence captures commanding views of the ocean, while maintaining a sense of privacy for the homeowners. Their priorities focused on thoughtful design, evolving from a restoration of a small summer cottage into a new home, well sited on a narrow lot. SV Design worked within the constraints of conservation and a flood zone to create a masterpiece of charm and appeal. The home reflects the tastes of the owners, who remained involved through every step of the process. Natural light is well utilized, the open layout provides ease in entertaining and in day to day living, and the views are captured from assorted vantage points. Personalized accents abound throughout the property--- warm wood flooring, stone accents--- both inside and outside of the home, a kitchen with clean lines and efficient storage space, and a butler’s pantry. The design of the property is aesthetically pleasing, creative, and functional; most of all, it fulfilled the visions of the clients.

Inspiration for a transitional dark wood floor, brown floor, wainscoting, wallpaper and wood wall powder room remodel in Chicago with gray walls, an undermount sink, gray countertops and a freestanding vanity

Small elegant dark wood floor, brown floor and wainscoting powder room photo in Other with furniture-like cabinets, brown cabinets, a one-piece toilet, blue walls, an integrated sink, wood countertops, brown countertops and a freestanding vanity
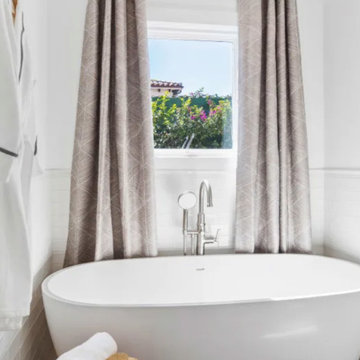
Indoor outdoor, California vibe, dark wood floors
Example of a large transitional master white tile and ceramic tile dark wood floor, brown floor, double-sink and wainscoting bathroom design in Los Angeles with raised-panel cabinets, white cabinets, a one-piece toilet, white walls, an undermount sink, marble countertops, a hinged shower door, white countertops and a freestanding vanity
Example of a large transitional master white tile and ceramic tile dark wood floor, brown floor, double-sink and wainscoting bathroom design in Los Angeles with raised-panel cabinets, white cabinets, a one-piece toilet, white walls, an undermount sink, marble countertops, a hinged shower door, white countertops and a freestanding vanity
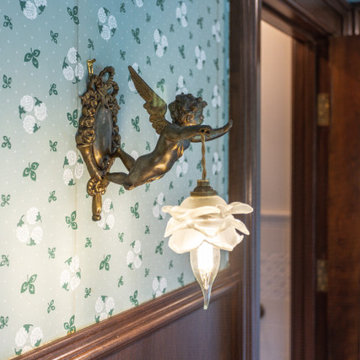
Example of a large ornate master dark wood floor, brown floor, double-sink and wainscoting bathroom design in Cincinnati with furniture-like cabinets, brown cabinets, a one-piece toilet, a pedestal sink, granite countertops, a hinged shower door, white countertops and a freestanding vanity
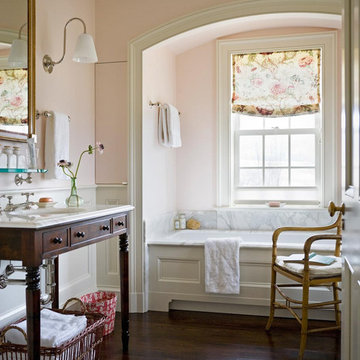
Example of a classic master dark wood floor, brown floor, single-sink and wainscoting alcove bathtub design in San Francisco with dark wood cabinets, pink walls, an undermount sink, white countertops and a freestanding vanity
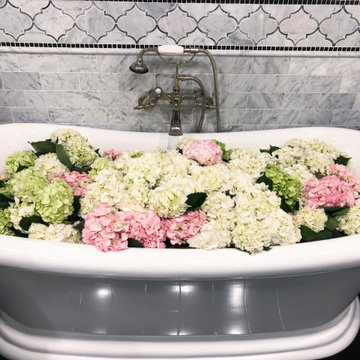
Fun with your freestanding soaker tub. Traditional gray marble in a brick lay "subway tile" with a mixed black border. The tub is a double slipper soaker tub with traditional polished nickel wall-mounted tub fixture and a handheld sprayer. The client likes to fill her tub with beautiful flowers from time to time making fun flower arrangements and turning it into a flower box accenting her master bathroom. Designed by David Bauer
Bath Ideas
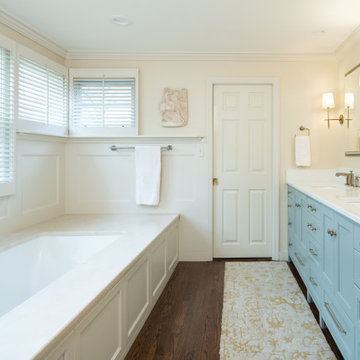
Elegant master dark wood floor, double-sink and wainscoting alcove shower photo in Kansas City with shaker cabinets, blue cabinets, an undermount tub, an undermount sink, quartz countertops, a hinged shower door, white countertops and a built-in vanity
1







