Bath Ideas
Refine by:
Budget
Sort by:Popular Today
1 - 20 of 383 photos
Item 1 of 3

Inspiration for a small 1950s dark wood floor, brown floor and wallpaper powder room remodel in Minneapolis with flat-panel cabinets, light wood cabinets, a two-piece toilet, white walls, a vessel sink, quartzite countertops, white countertops and a freestanding vanity
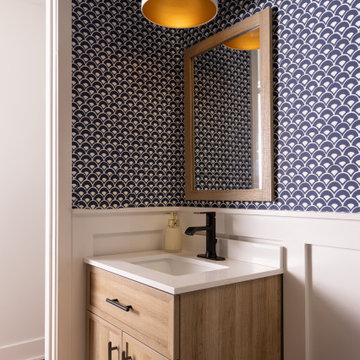
Inspiration for a dark wood floor, brown floor and wallpaper powder room remodel in Kansas City with recessed-panel cabinets, light wood cabinets, a one-piece toilet, white walls, a drop-in sink, quartz countertops, white countertops and a built-in vanity

Photo: Jessie Preza Photography
Bathroom - mid-sized mediterranean kids' white tile and porcelain tile dark wood floor, brown floor, single-sink and wallpaper bathroom idea in Jacksonville with shaker cabinets, black cabinets, a one-piece toilet, an undermount sink, quartz countertops, white countertops and a built-in vanity
Bathroom - mid-sized mediterranean kids' white tile and porcelain tile dark wood floor, brown floor, single-sink and wallpaper bathroom idea in Jacksonville with shaker cabinets, black cabinets, a one-piece toilet, an undermount sink, quartz countertops, white countertops and a built-in vanity
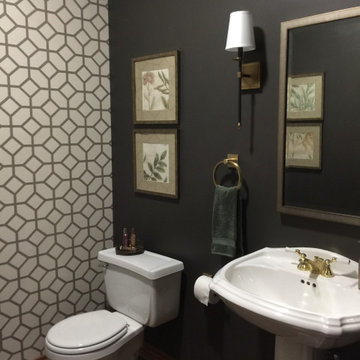
Inspiration for a small transitional dark wood floor, brown floor and wallpaper powder room remodel in Wichita with a two-piece toilet, brown walls and a pedestal sink

This bright powder room is right off the mudroom. It has a light oak furniture grade console topped with white Carrera marble. The animal print wallpaper is a fun and sophisticated touch.
Sleek and contemporary, this beautiful home is located in Villanova, PA. Blue, white and gold are the palette of this transitional design. With custom touches and an emphasis on flow and an open floor plan, the renovation included the kitchen, family room, butler’s pantry, mudroom, two powder rooms and floors.
Rudloff Custom Builders has won Best of Houzz for Customer Service in 2014, 2015 2016, 2017 and 2019. We also were voted Best of Design in 2016, 2017, 2018, 2019 which only 2% of professionals receive. Rudloff Custom Builders has been featured on Houzz in their Kitchen of the Week, What to Know About Using Reclaimed Wood in the Kitchen as well as included in their Bathroom WorkBook article. We are a full service, certified remodeling company that covers all of the Philadelphia suburban area. This business, like most others, developed from a friendship of young entrepreneurs who wanted to make a difference in their clients’ lives, one household at a time. This relationship between partners is much more than a friendship. Edward and Stephen Rudloff are brothers who have renovated and built custom homes together paying close attention to detail. They are carpenters by trade and understand concept and execution. Rudloff Custom Builders will provide services for you with the highest level of professionalism, quality, detail, punctuality and craftsmanship, every step of the way along our journey together.
Specializing in residential construction allows us to connect with our clients early in the design phase to ensure that every detail is captured as you imagined. One stop shopping is essentially what you will receive with Rudloff Custom Builders from design of your project to the construction of your dreams, executed by on-site project managers and skilled craftsmen. Our concept: envision our client’s ideas and make them a reality. Our mission: CREATING LIFETIME RELATIONSHIPS BUILT ON TRUST AND INTEGRITY.
Photo Credit: Linda McManus Images
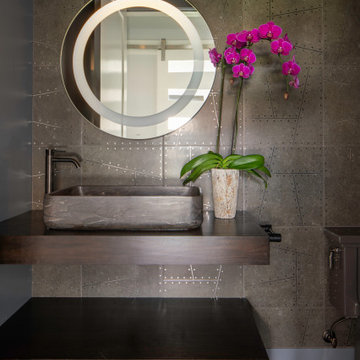
Example of a mountain style dark wood floor, brown floor and wallpaper powder room design in Other with open cabinets, brown walls, a vessel sink, wood countertops, brown countertops and a floating vanity

A small space with lots of style. We combined classic elements like wainscoting with modern fixtures in brushed gold and graphic wallpaper.
Example of a small trendy dark wood floor, brown floor and wallpaper powder room design in New York with a two-piece toilet, white walls, a wall-mount sink and a floating vanity
Example of a small trendy dark wood floor, brown floor and wallpaper powder room design in New York with a two-piece toilet, white walls, a wall-mount sink and a floating vanity
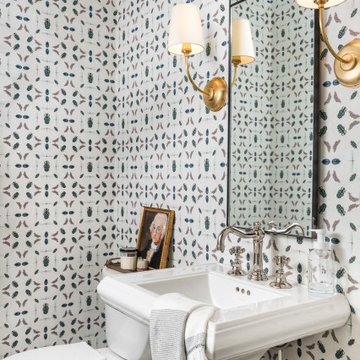
Small elegant dark wood floor, brown floor and wallpaper powder room photo in Atlanta with white cabinets, a two-piece toilet, a pedestal sink and a freestanding vanity
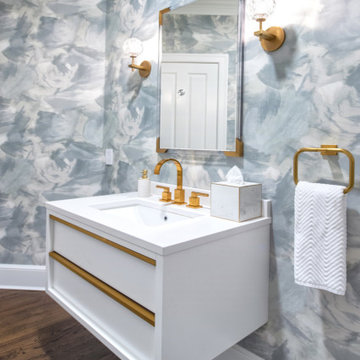
gorgeous statement powder room renovation. Brushstrokes wallpaper, white floating vanity with brass drawer handles, brass faucet, brass and crystal wall sconces, brass and acrylic framed mirror.

Full bathroom with mirror above vanity.
Alcove shower - mid-sized transitional 3/4 beige tile and glass tile dark wood floor, brown floor, single-sink and wallpaper alcove shower idea in Miami with beaded inset cabinets, gray cabinets, a one-piece toilet, gray walls, a vessel sink, quartzite countertops, a hinged shower door, white countertops and a floating vanity
Alcove shower - mid-sized transitional 3/4 beige tile and glass tile dark wood floor, brown floor, single-sink and wallpaper alcove shower idea in Miami with beaded inset cabinets, gray cabinets, a one-piece toilet, gray walls, a vessel sink, quartzite countertops, a hinged shower door, white countertops and a floating vanity
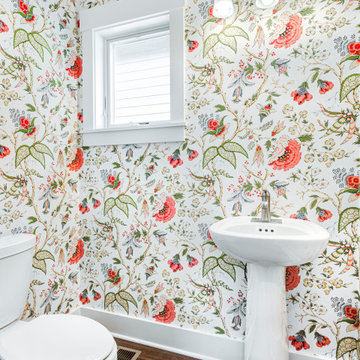
The Iris is a three-bedroom home that offers enormous flexibility in design alongside cottage comfort and charm.
In true cottage-style fashion, a large front porch provides a warm welcome to neighbors and friends and also serves as a great spot to relax and unwind at the beginning or end of a day. The warmth and comfort continues inside with natural light pouring in through oversized windows onto beautiful hardwood floors. Topping it off, cozy built-ins are employed throughout the home to provide stylish and useful storage, a place to curl up with a book, or a showcase for family treasures.
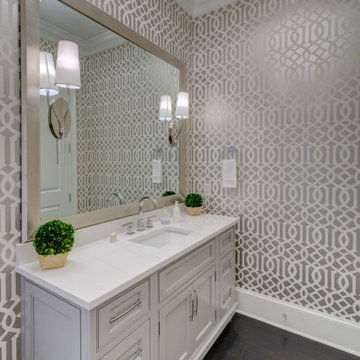
Inspiration for a large transitional dark wood floor, black floor, single-sink and wallpaper bathroom remodel in Atlanta with beaded inset cabinets, gray cabinets, a two-piece toilet, an undermount sink, quartz countertops, white countertops and a freestanding vanity
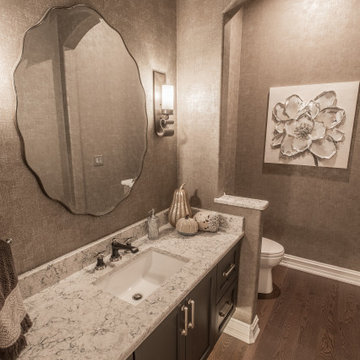
Example of a large cottage dark wood floor, brown floor and wallpaper powder room design in Detroit with recessed-panel cabinets, brown cabinets, an undermount sink, gray countertops and a floating vanity
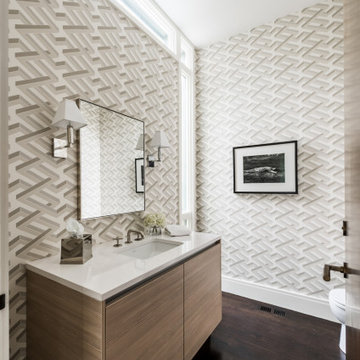
Mid-sized 1950s 3/4 white tile dark wood floor, brown floor, double-sink and wallpaper bathroom photo in Atlanta with light wood cabinets, beige walls, quartz countertops, white countertops and a floating vanity
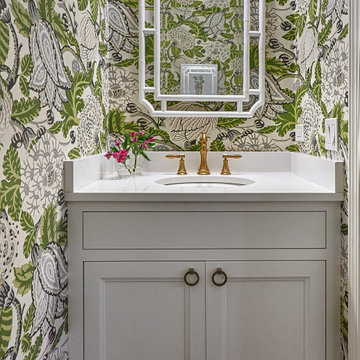
The beautiful Powder Room is part of a first floor renovation. It's elegance is perfect for the traditional 1940's home.
Small elegant dark wood floor, brown floor, single-sink and wallpaper bathroom photo in Chicago with recessed-panel cabinets, white cabinets, a two-piece toilet, multicolored walls, an undermount sink, quartz countertops, white countertops and a built-in vanity
Small elegant dark wood floor, brown floor, single-sink and wallpaper bathroom photo in Chicago with recessed-panel cabinets, white cabinets, a two-piece toilet, multicolored walls, an undermount sink, quartz countertops, white countertops and a built-in vanity

Powder room features custom sink stand.
Example of a mid-sized transitional dark wood floor, brown floor and wallpaper powder room design in Austin with black cabinets, a one-piece toilet, gray walls, an integrated sink, granite countertops, black countertops and a freestanding vanity
Example of a mid-sized transitional dark wood floor, brown floor and wallpaper powder room design in Austin with black cabinets, a one-piece toilet, gray walls, an integrated sink, granite countertops, black countertops and a freestanding vanity
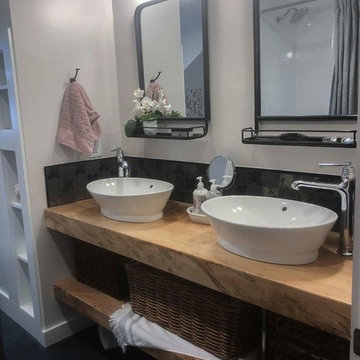
Gorgeous treated pieces of wood were used for the unique double vanity set-up. Stand-alone sink bowls were added to the top counter top with a separated faucets. A black-tiled backsplash was added just high enough to frame the bowls so they stand out. Double mirrors with hanging shelves were placed above both sinks with their own wall-mounted light.
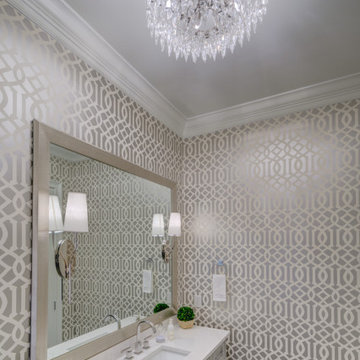
Bathroom - large transitional dark wood floor, black floor, single-sink and wallpaper bathroom idea in Atlanta with beaded inset cabinets, gray cabinets, a two-piece toilet, an undermount sink, quartz countertops, white countertops and a freestanding vanity
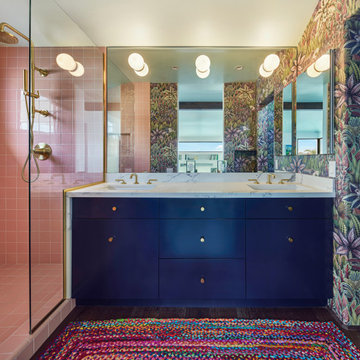
Open to the bedroom, the primary bathroom is playful and colorful featuring a Cole & Son wallpaper
Bathroom - mid-sized mediterranean master pink tile and ceramic tile dark wood floor, brown floor, double-sink and wallpaper bathroom idea in Los Angeles with flat-panel cabinets, blue cabinets, a one-piece toilet, multicolored walls, an undermount sink, quartz countertops, white countertops and a built-in vanity
Bathroom - mid-sized mediterranean master pink tile and ceramic tile dark wood floor, brown floor, double-sink and wallpaper bathroom idea in Los Angeles with flat-panel cabinets, blue cabinets, a one-piece toilet, multicolored walls, an undermount sink, quartz countertops, white countertops and a built-in vanity
Bath Ideas
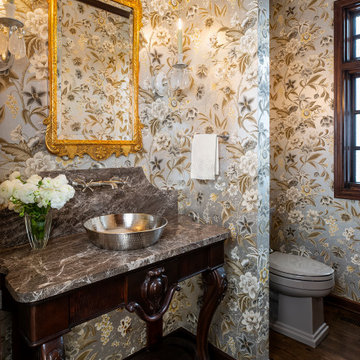
Inspiration for a timeless dark wood floor and wallpaper powder room remodel in Minneapolis with dark wood cabinets, a one-piece toilet, multicolored walls, a drop-in sink, quartzite countertops, gray countertops and a freestanding vanity
1







