Bath Ideas
Refine by:
Budget
Sort by:Popular Today
81 - 100 of 31,949 photos
Item 1 of 3
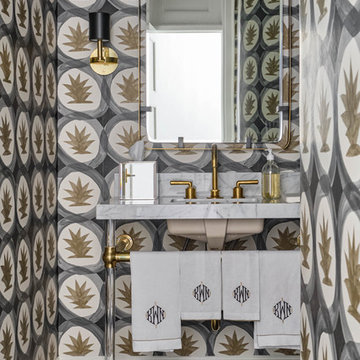
Transitional dark wood floor and brown floor powder room photo in Dallas with multicolored walls, an undermount sink and white countertops
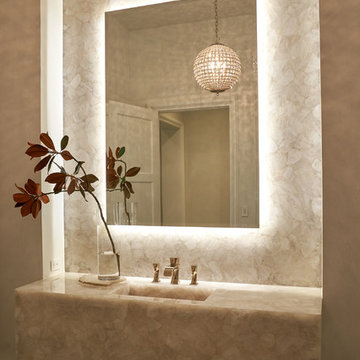
Transitional beige tile and stone slab dark wood floor and black floor bathroom photo in Houston with white walls, an integrated sink and beige countertops
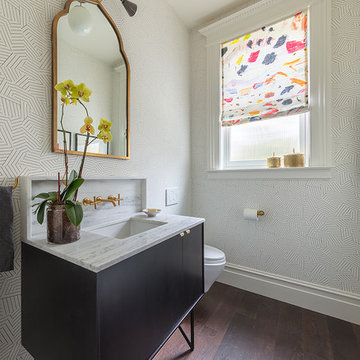
Powder room - transitional dark wood floor and brown floor powder room idea in San Francisco with flat-panel cabinets, black cabinets, an undermount sink and white countertops
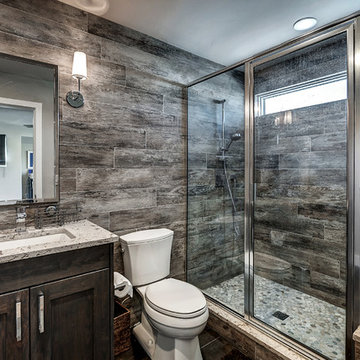
Alcove shower - rustic 3/4 dark wood floor alcove shower idea in Denver with shaker cabinets, dark wood cabinets, a two-piece toilet, brown walls, an undermount sink and a hinged shower door
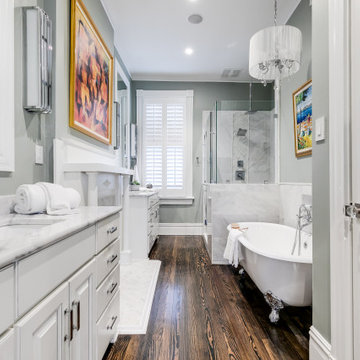
Example of a large classic master gray tile dark wood floor, brown floor and double-sink bathroom design in Richmond with raised-panel cabinets, white cabinets, gray walls, an undermount sink, a hinged shower door and white countertops
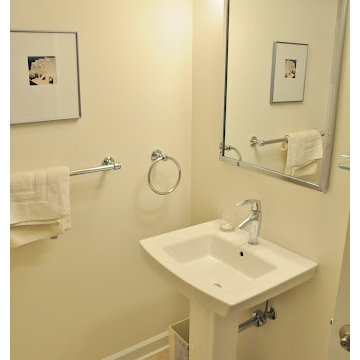
Mike Sneeringer
Example of a small classic travertine floor powder room design in Baltimore with a one-piece toilet, white walls and a pedestal sink
Example of a small classic travertine floor powder room design in Baltimore with a one-piece toilet, white walls and a pedestal sink
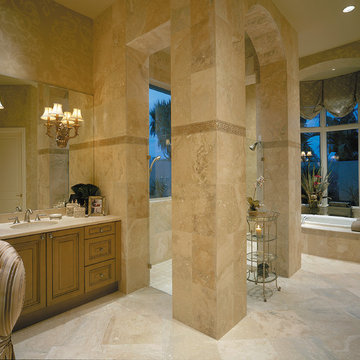
The Sater Design Collection's luxury, Mediterranean home plan "Dauphine" (Plan #6933). http://saterdesign.com/product/dauphino/
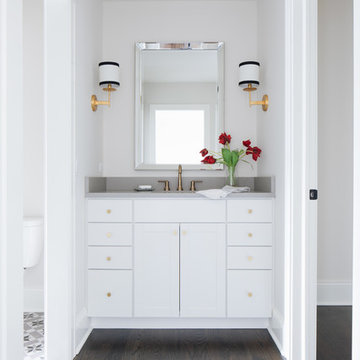
Example of a transitional dark wood floor and brown floor bathroom design in Chicago with shaker cabinets, white cabinets, white walls, an undermount sink and gray countertops
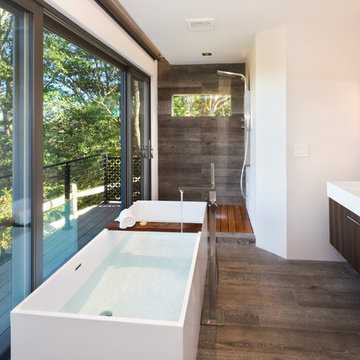
Example of a trendy master brown tile dark wood floor and brown floor bathroom design in Other with flat-panel cabinets, dark wood cabinets, white walls, a trough sink and white countertops
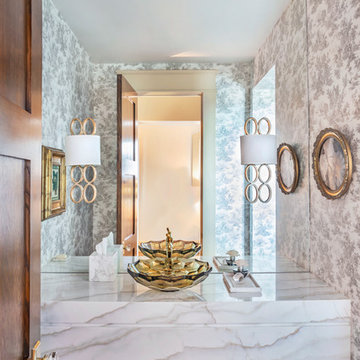
Cate Black Photography
Elegant dark wood floor and brown floor powder room photo in Austin with gray walls, a vessel sink and white countertops
Elegant dark wood floor and brown floor powder room photo in Austin with gray walls, a vessel sink and white countertops
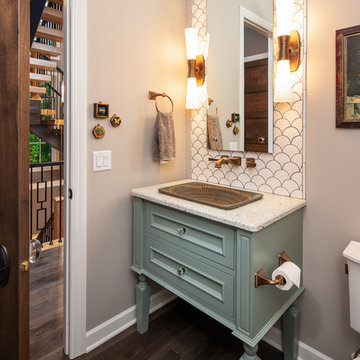
Example of a transitional white tile dark wood floor and brown floor powder room design in Omaha with recessed-panel cabinets, turquoise cabinets, gray walls, a drop-in sink and white countertops
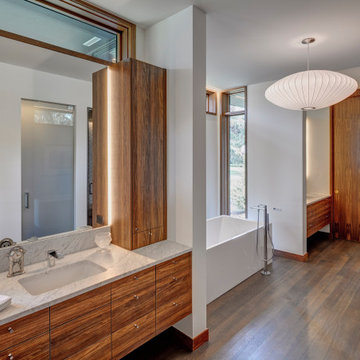
Jim Haefner Photography
Freestanding bathtub - contemporary dark wood floor, brown floor and single-sink freestanding bathtub idea in Detroit with flat-panel cabinets, medium tone wood cabinets, white walls, an undermount sink, gray countertops and a floating vanity
Freestanding bathtub - contemporary dark wood floor, brown floor and single-sink freestanding bathtub idea in Detroit with flat-panel cabinets, medium tone wood cabinets, white walls, an undermount sink, gray countertops and a floating vanity
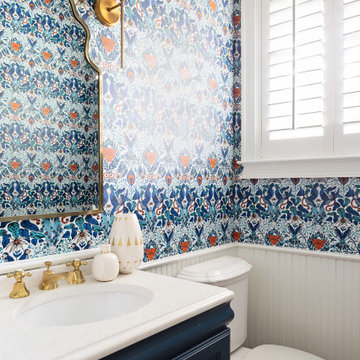
Example of a transitional dark wood floor and brown floor powder room design in Tampa with recessed-panel cabinets, blue cabinets, multicolored walls, an undermount sink and white countertops
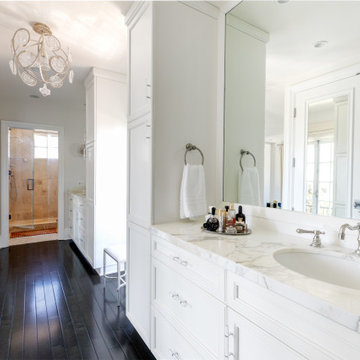
Bathroom - transitional master dark wood floor, brown floor and double-sink bathroom idea in Los Angeles with recessed-panel cabinets, white cabinets, gray walls, an undermount sink, white countertops and a built-in vanity
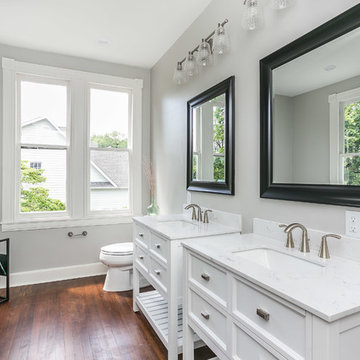
Transitional master gray tile dark wood floor and brown floor bathroom photo in Baltimore with white cabinets, a two-piece toilet, gray walls, a console sink and recessed-panel cabinets
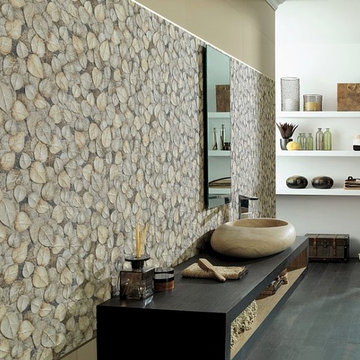
Bathroom - large zen dark wood floor and black floor bathroom idea in Denver with open cabinets, beige walls, a vessel sink, wood countertops and black countertops
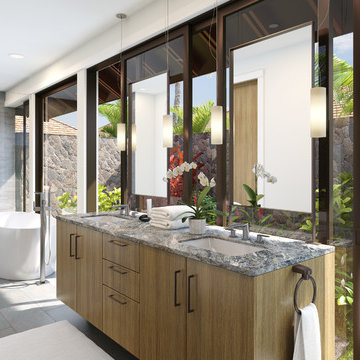
Example of a mid-sized island style master gray tile and ceramic tile travertine floor bathroom design in Hawaii with an undermount sink, flat-panel cabinets, light wood cabinets, solid surface countertops, a one-piece toilet and white walls

The Bathroom layout is open and linear. A long vanity with medicine cabinet storage above is opposite full height Walnut storage cabinets. A new wet room with plaster and marble tile walls has a shower and a custom marble soaking tub.
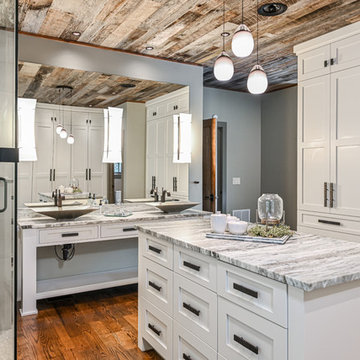
Example of a transitional master gray tile dark wood floor and brown floor alcove shower design in Other with shaker cabinets, white cabinets, gray walls, a vessel sink and gray countertops
Bath Ideas
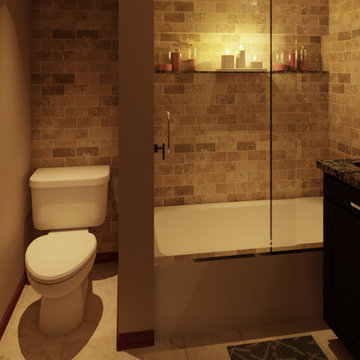
Highline Designs Renderings
Example of a mid-sized classic master stone tile travertine floor bathroom design in Chicago with recessed-panel cabinets, brown cabinets, a two-piece toilet, beige walls, an undermount sink and granite countertops
Example of a mid-sized classic master stone tile travertine floor bathroom design in Chicago with recessed-panel cabinets, brown cabinets, a two-piece toilet, beige walls, an undermount sink and granite countertops
5








