Bath Ideas
Refine by:
Budget
Sort by:Popular Today
1 - 20 of 334 photos
Item 1 of 3

Garage conversion into Additional Dwelling Unit / Tiny House
Bathroom - small contemporary 3/4 white tile and subway tile linoleum floor, gray floor and single-sink bathroom idea in DC Metro with furniture-like cabinets, medium tone wood cabinets, a one-piece toilet, white walls, a console sink, a hinged shower door and a built-in vanity
Bathroom - small contemporary 3/4 white tile and subway tile linoleum floor, gray floor and single-sink bathroom idea in DC Metro with furniture-like cabinets, medium tone wood cabinets, a one-piece toilet, white walls, a console sink, a hinged shower door and a built-in vanity

Garage conversion into Additional Dwelling Unit / Tiny House
Small trendy 3/4 white tile and subway tile linoleum floor, gray floor and single-sink bathroom photo in DC Metro with medium tone wood cabinets, a one-piece toilet, white walls, a console sink, a hinged shower door, a built-in vanity and flat-panel cabinets
Small trendy 3/4 white tile and subway tile linoleum floor, gray floor and single-sink bathroom photo in DC Metro with medium tone wood cabinets, a one-piece toilet, white walls, a console sink, a hinged shower door, a built-in vanity and flat-panel cabinets

Photo: Mars Photo and Design © 2017 Houzz. This basement remodel completed by Meadowlark Design + Build included a new bathroom with Marmoleum flooring and a vanity and mirror from Houzz.
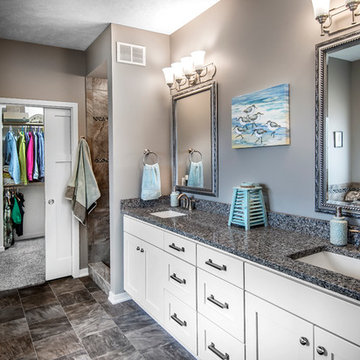
Alan Jackson - Jackson Studios
Example of a mid-sized arts and crafts master brown tile linoleum floor and gray floor bathroom design in Omaha with an undermount sink, shaker cabinets, white cabinets, granite countertops, a two-piece toilet and gray walls
Example of a mid-sized arts and crafts master brown tile linoleum floor and gray floor bathroom design in Omaha with an undermount sink, shaker cabinets, white cabinets, granite countertops, a two-piece toilet and gray walls
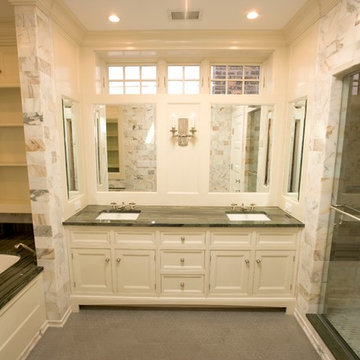
Large transitional master beige tile and porcelain tile linoleum floor and gray floor bathroom photo in Chicago with white cabinets, beige walls, an undermount sink, soapstone countertops, furniture-like cabinets and a hinged shower door
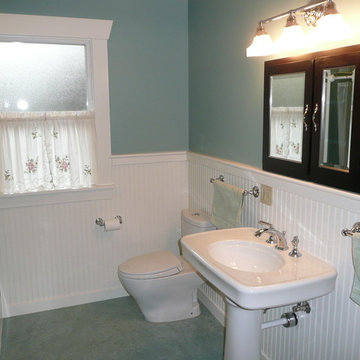
Redo of Bathroom in a craftsman house,
Inspiration for a mid-sized craftsman 3/4 linoleum floor and gray floor corner bathtub remodel in Seattle with a pedestal sink, a two-piece toilet, green walls, glass-front cabinets, black cabinets and solid surface countertops
Inspiration for a mid-sized craftsman 3/4 linoleum floor and gray floor corner bathtub remodel in Seattle with a pedestal sink, a two-piece toilet, green walls, glass-front cabinets, black cabinets and solid surface countertops
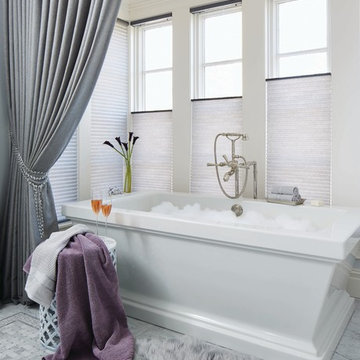
Example of a large transitional master linoleum floor and gray floor freestanding bathtub design in Other with white walls
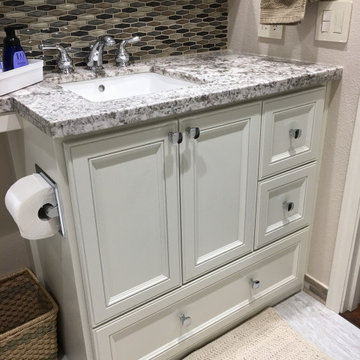
This custom made vanity has a large storage drawer at the bottom. two pull out drawers and large cabinet space for storage.
Mid-sized elegant beige tile and stone tile linoleum floor, gray floor and single-sink bathroom photo in Portland with raised-panel cabinets, white cabinets, a two-piece toilet, beige walls, an undermount sink, granite countertops, gray countertops, a niche and a built-in vanity
Mid-sized elegant beige tile and stone tile linoleum floor, gray floor and single-sink bathroom photo in Portland with raised-panel cabinets, white cabinets, a two-piece toilet, beige walls, an undermount sink, granite countertops, gray countertops, a niche and a built-in vanity
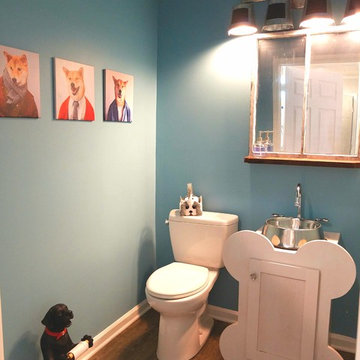
This Commercial veterinarian Clinic is loaded with custom features such as the custom bench seating, many custom light fixtures throughout the space, pillows, vanity mirror and the custom made dog bone and dog dish vanity made by the owner himself!!
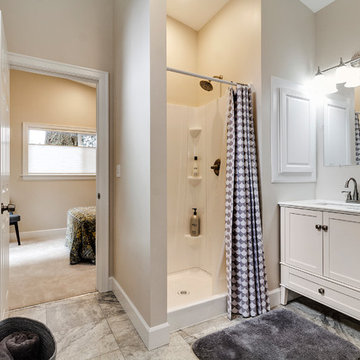
Inspiration for a small contemporary kids' beige tile linoleum floor and gray floor bathroom remodel in Portland with shaker cabinets, white cabinets, a two-piece toilet, beige walls, an undermount sink and quartz countertops
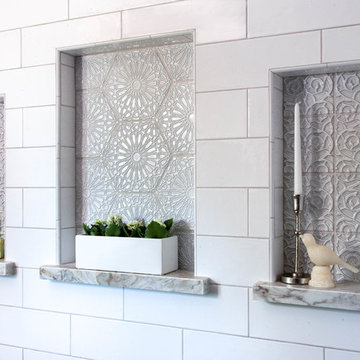
Fully remodeled bathroom. removed a corner tub for additional cabinetry. Garage style storage on countertop towers. Architectural grille in the linen cabinets. Stained wood base cabinets and white painted wood upper cabinets.
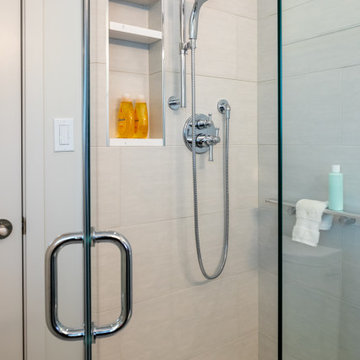
Inspiration for a small transitional 3/4 gray tile and porcelain tile linoleum floor, gray floor and single-sink corner shower remodel in Seattle with shaker cabinets, turquoise cabinets, a one-piece toilet, white walls, an undermount sink, quartz countertops, a hinged shower door, white countertops, a niche and a built-in vanity
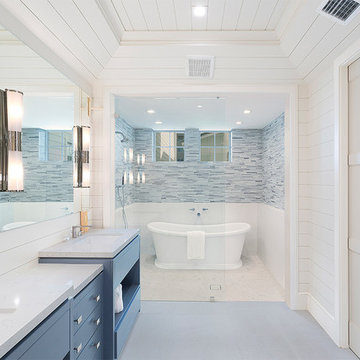
Mid-sized trendy master multicolored tile and matchstick tile linoleum floor and gray floor bathroom photo in Miami with flat-panel cabinets, blue cabinets, a one-piece toilet, beige walls, an undermount sink, quartzite countertops and gray countertops
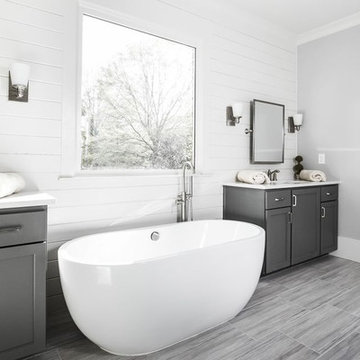
Interior View.
Home designed by Hollman Cortes
ATLCAD Architectural Services.
Example of a large classic master white tile and ceramic tile linoleum floor and gray floor corner shower design in Atlanta with raised-panel cabinets, gray cabinets, an undermount tub, white walls, an undermount sink, marble countertops and white countertops
Example of a large classic master white tile and ceramic tile linoleum floor and gray floor corner shower design in Atlanta with raised-panel cabinets, gray cabinets, an undermount tub, white walls, an undermount sink, marble countertops and white countertops
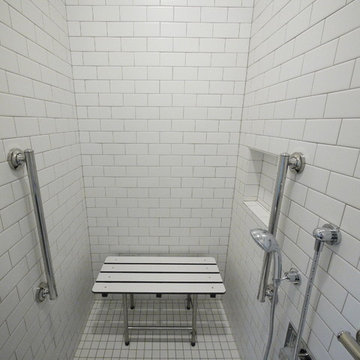
This is a view of His Master Bath. This space is designed for accessiblity and aging in place: decorative grab bars, wheelchair accessible shower, folding shower door, folding shower bench, etc.
The cabinets are maple, the counter tops quartz, the floor Forbo Marmoleum, and the custom tri-folding shower door is low iron satin glass.
Photo: David H. Lidsky Architect
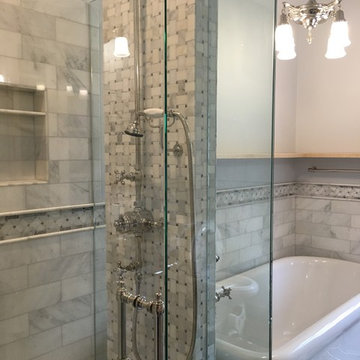
Lots of light in the shower due to it being mostly glass.
Example of a mid-sized classic master gray tile and stone tile linoleum floor and gray floor bathroom design in Seattle with furniture-like cabinets, light wood cabinets, a two-piece toilet, gray walls and a console sink
Example of a mid-sized classic master gray tile and stone tile linoleum floor and gray floor bathroom design in Seattle with furniture-like cabinets, light wood cabinets, a two-piece toilet, gray walls and a console sink
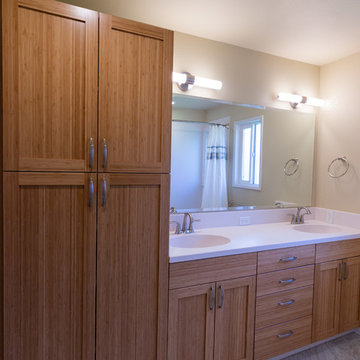
We were hired to combine the main hall bath and a 1/2 bath of the master bedroom. The main bathroom was partially gutted when we started the design project as a severe water event had occurred. The client wanted an economical, but modern looking remodel that would be appealing to buyers in the future when she needed to sell and move to a retirement community as she currently lived alone.
The new tub/shower is in the location of the original 1/2 bath. Our homeowner wanted an easy to clean. but modern looking shower and vanity. Lanmark by Lane Marble was chosen as it has no grout and is a seamless product similar to Corian. We created 2 niches in the shower to store bottles to keep them off the tub deck and prevent them from slipping into the shower. An American Standard Princeton bathtub was chosen, so when the client eventually left her home, her home would be appealing to families with small children. For the vanity the same Lanmark color was chosen with 2 integrated sinks for easy cleaning.
Delta and Moen faucets, showerheads, and accessories were mix and matched to update the bathroom. Vinyl flooring was also chosen for its ease of cleaning and care.
Bamboo cabinetry was added to provide a modern,, timeless, and warm wood tone to the space. In this small home, storage is badly needed so I created a large linen cabinet with a pull-out shelf on the lower shelf for easier access for that shelf.
The original 1/2 bath window in the new tub/shower area was replaced with a new vinyl window and wrapped with Lanmark to provide a watertight system.
To give plenty of lighting at the vanity, George Kovacs LED lights fixtures were installed over each sink. This bathroom is now a light and bright space that will be functional and beautiful for years to come.
This project was designed for and completed by Corvallis Custom Kitchens and Baths.
Photos by: H. Needham
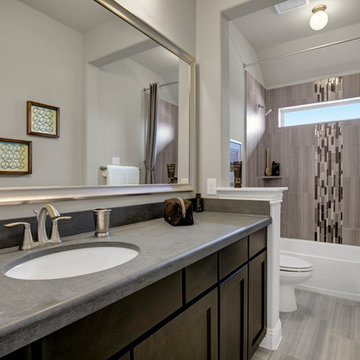
Inspiration for a large transitional kids' gray tile and glass sheet linoleum floor and gray floor bathroom remodel in Dallas with recessed-panel cabinets, dark wood cabinets, gray walls, an undermount sink and solid surface countertops
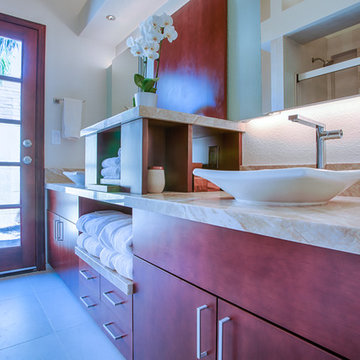
Mid-sized transitional master linoleum floor and gray floor bathroom photo in Phoenix with flat-panel cabinets, medium tone wood cabinets, beige walls and a vessel sink
Bath Ideas
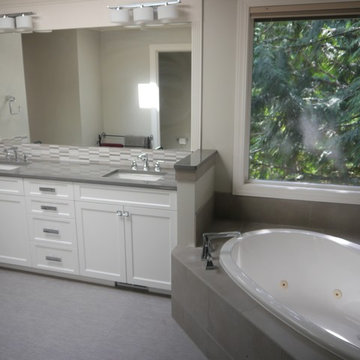
Cabinets in Satin White thermofoil in the style Ardesia, Pental quartz countertops in Uliano, Pental 12x24 tile in Stone Focus Tortora Matte for the tub/shower surround, and Adura luxury vinyl tile flooring in Vibe Steel.
1







