All Wall Treatments Bath Ideas
Refine by:
Budget
Sort by:Popular Today
1 - 20 of 299 photos
Item 1 of 3
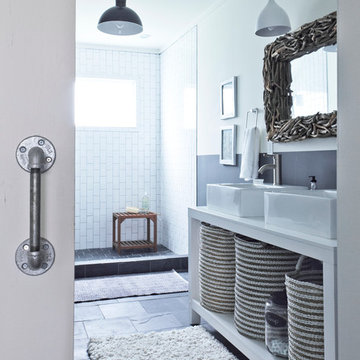
Jennifer Kesler
Example of a mountain style slate floor bathroom design in Atlanta with a vessel sink
Example of a mountain style slate floor bathroom design in Atlanta with a vessel sink

Example of a mid-sized country master white tile and subway tile slate floor, gray floor, double-sink and shiplap wall bathroom design in Boston with medium tone wood cabinets, white walls, an undermount sink, marble countertops, a hinged shower door, white countertops and a built-in vanity

Mid-sized trendy master gray tile and marble tile slate floor, black floor, double-sink, wood ceiling, exposed beam, vaulted ceiling and wood wall freestanding bathtub photo in Austin with flat-panel cabinets, light wood cabinets, brown walls, a vessel sink, quartzite countertops, white countertops and a floating vanity

Mid-sized transitional master white tile and subway tile slate floor, gray floor, double-sink and shiplap wall bathroom photo in Boston with medium tone wood cabinets, white walls, an undermount sink, marble countertops, a hinged shower door, white countertops, a built-in vanity and a niche

With expansive fields and beautiful farmland surrounding it, this historic farmhouse celebrates these views with floor-to-ceiling windows from the kitchen and sitting area. Originally constructed in the late 1700’s, the main house is connected to the barn by a new addition, housing a master bedroom suite and new two-car garage with carriage doors. We kept and restored all of the home’s existing historic single-pane windows, which complement its historic character. On the exterior, a combination of shingles and clapboard siding were continued from the barn and through the new addition.

The soaking tub was positioned to capture views of the tree canopy beyond. The vanity mirror floats in the space, exposing glimpses of the shower behind.

Rustic and modern design elements complement one another in this 2,480 sq. ft. three bedroom, two and a half bath custom modern farmhouse. Abundant natural light and face nailed wide plank white pine floors carry throughout the entire home along with plenty of built-in storage, a stunning white kitchen, and cozy brick fireplace.
Photos by Tessa Manning

Bathroom - large transitional master white tile and subway tile slate floor, black floor, single-sink, vaulted ceiling and shiplap wall bathroom idea in Nashville with shaker cabinets, white cabinets, a two-piece toilet, white walls, an undermount sink, marble countertops, a hinged shower door, white countertops, a niche and a built-in vanity

The powder room got a cosmetic refresh with paneling, wall paper, new vanity, flooring, lighting and mirror. The old work out room became a conversation room, with electric fireplace and wall paneling

Large transitional master beige tile and subway tile slate floor bathroom photo in Minneapolis with recessed-panel cabinets, white cabinets, beige walls, an undermount sink and soapstone countertops

Example of a large transitional master white tile and subway tile slate floor, black floor, single-sink, vaulted ceiling and shiplap wall bathroom design in Nashville with shaker cabinets, white cabinets, a two-piece toilet, white walls, an undermount sink, marble countertops, a hinged shower door, white countertops, a niche and a built-in vanity
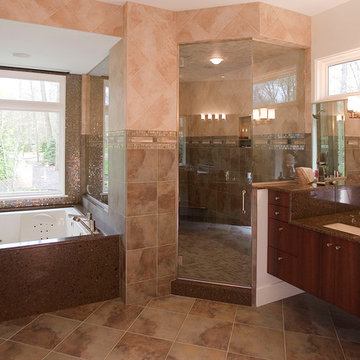
Large trendy master glass tile and multicolored tile slate floor bathroom photo in Other with an undermount sink, flat-panel cabinets, dark wood cabinets, quartz countertops, a two-piece toilet, beige walls and a hinged shower door

This family of 5 was quickly out-growing their 1,220sf ranch home on a beautiful corner lot. Rather than adding a 2nd floor, the decision was made to extend the existing ranch plan into the back yard, adding a new 2-car garage below the new space - for a new total of 2,520sf. With a previous addition of a 1-car garage and a small kitchen removed, a large addition was added for Master Bedroom Suite, a 4th bedroom, hall bath, and a completely remodeled living, dining and new Kitchen, open to large new Family Room. The new lower level includes the new Garage and Mudroom. The existing fireplace and chimney remain - with beautifully exposed brick. The homeowners love contemporary design, and finished the home with a gorgeous mix of color, pattern and materials.
The project was completed in 2011. Unfortunately, 2 years later, they suffered a massive house fire. The house was then rebuilt again, using the same plans and finishes as the original build, adding only a secondary laundry closet on the main level.
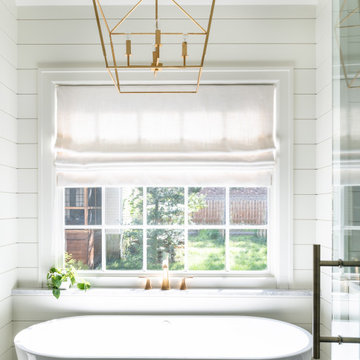
Large transitional master white tile and subway tile slate floor, black floor, single-sink, vaulted ceiling and shiplap wall bathroom photo in Nashville with shaker cabinets, white cabinets, a two-piece toilet, white walls, an undermount sink, marble countertops, a hinged shower door, white countertops, a niche and a built-in vanity

Inspiration for a cottage slate floor, multicolored floor and wallpaper bathroom remodel in Other with distressed cabinets, multicolored walls, a vessel sink, wood countertops, brown countertops, a freestanding vanity and flat-panel cabinets

Here is a bathroom with solid poplar floating shelves. Floor to ceiling shiplap. Live edge waterfall vanity.
Custom made mahogany mirror with barn door hardware.
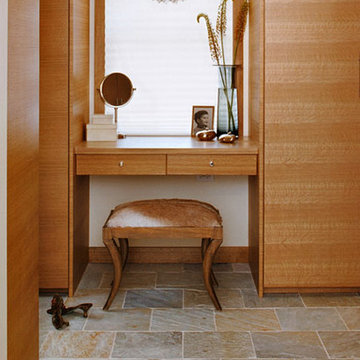
Inspiration for a modern beige tile slate floor bathroom remodel in Boston with flat-panel cabinets, brown cabinets and wood countertops
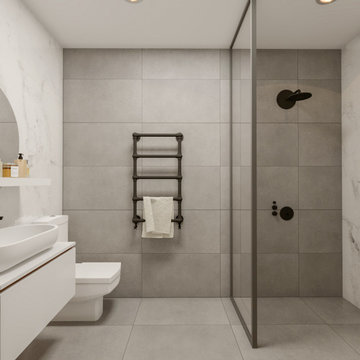
Large trendy kids' gray tile and stone tile slate floor, gray floor and single-sink walk-in shower photo in Orange County with flat-panel cabinets, white cabinets, a two-piece toilet, white walls, a vessel sink, solid surface countertops, a hinged shower door, white countertops and a floating vanity
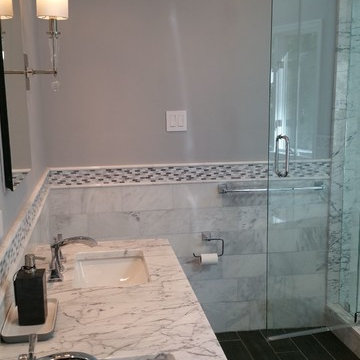
Bathroom - mid-sized transitional master gray tile, white tile and marble tile slate floor bathroom idea in New York with recessed-panel cabinets, gray cabinets, a one-piece toilet, gray walls, an undermount sink and marble countertops
All Wall Treatments Bath Ideas
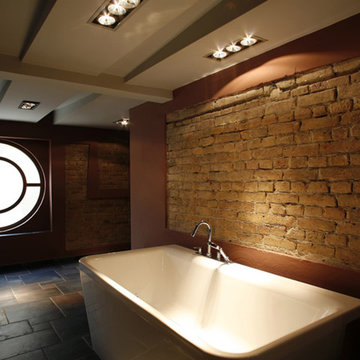
Example of a huge trendy master slate floor, gray floor, exposed beam and brick wall freestanding bathtub design in San Francisco
1







