Bath Ideas
Refine by:
Budget
Sort by:Popular Today
1 - 20 of 45 photos
Item 1 of 3

Playing off the grey subway tile in this bathroom, the herringbone-patterned thin brick adds sumptuous texture to the floor.
DESIGN
High Street Homes
PHOTOS
Jen Morley Burner
Tile Shown: Glazed Thin Brick in Silk, 2x6 in Driftwood, 3" Hexagon in Iron Ore
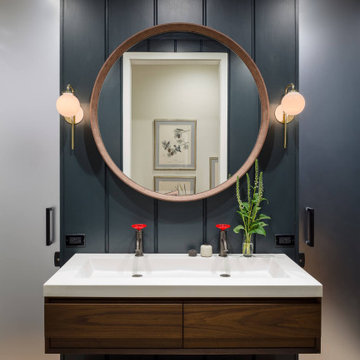
Old Firehouse for an urban family.
Example of a transitional 3/4 brick floor, multicolored floor, double-sink and wall paneling bathroom design in Chicago with flat-panel cabinets, medium tone wood cabinets, an integrated sink, quartz countertops, white countertops and a floating vanity
Example of a transitional 3/4 brick floor, multicolored floor, double-sink and wall paneling bathroom design in Chicago with flat-panel cabinets, medium tone wood cabinets, an integrated sink, quartz countertops, white countertops and a floating vanity
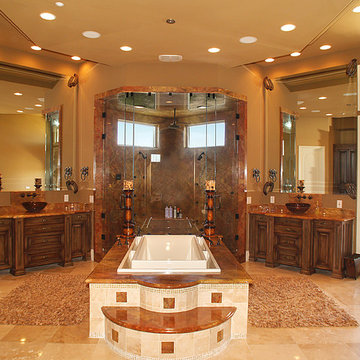
Example of a huge tuscan master brick floor, beige floor, double-sink and vaulted ceiling bathroom design in Las Vegas with brown cabinets, beige walls, an integrated sink, a hinged shower door, brown countertops and a built-in vanity

Here we have the first story bathroom, as you can see we have a wooden double sink vanity with this beautiful oval mirror. The wall mounted sinks on the white subway backsplash give it this sleek aesthetic. Instead of going for the traditional floor tile, we opted to go with brick as the floor.
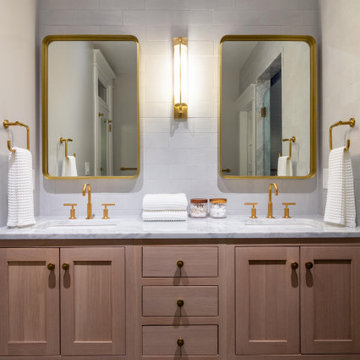
Bathroom - large contemporary master gray tile and limestone tile brick floor, gray floor and double-sink bathroom idea in DC Metro with shaker cabinets, light wood cabinets, beige walls, an undermount sink, marble countertops, white countertops and a built-in vanity
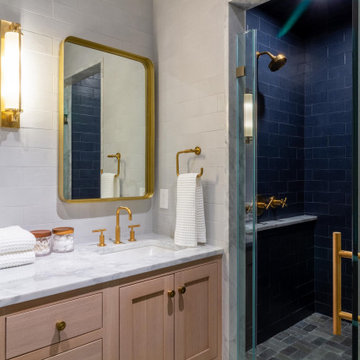
Inspiration for a large contemporary master gray tile and limestone tile brick floor, gray floor and double-sink alcove shower remodel in DC Metro with shaker cabinets, light wood cabinets, beige walls, an undermount sink, marble countertops, a hinged shower door, white countertops and a built-in vanity
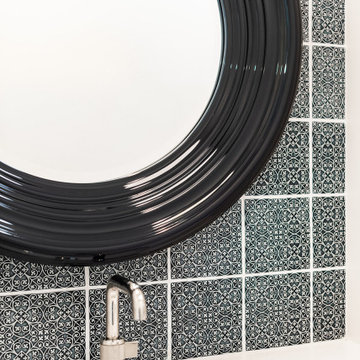
Pratt and Larson Custom 6x6 wall tile
Bathroom - farmhouse kids' blue tile and ceramic tile brick floor, gray floor and double-sink bathroom idea in San Francisco with a drop-in sink, quartz countertops, a hinged shower door, white countertops and a built-in vanity
Bathroom - farmhouse kids' blue tile and ceramic tile brick floor, gray floor and double-sink bathroom idea in San Francisco with a drop-in sink, quartz countertops, a hinged shower door, white countertops and a built-in vanity
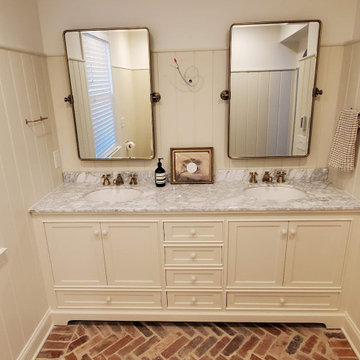
Master bathroom upgrade
Example of a mid-sized brick floor, double-sink and shiplap wall bathroom design in Nashville with shaker cabinets, white cabinets, an undermount sink, quartzite countertops, gray countertops and a built-in vanity
Example of a mid-sized brick floor, double-sink and shiplap wall bathroom design in Nashville with shaker cabinets, white cabinets, an undermount sink, quartzite countertops, gray countertops and a built-in vanity
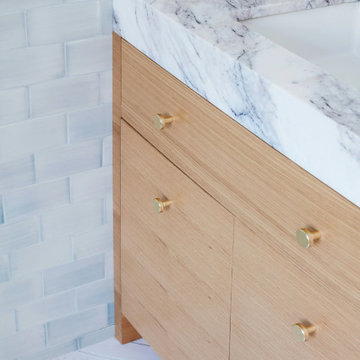
Mid-sized minimalist master blue tile and ceramic tile brick floor, white floor, double-sink and wallpaper bathroom photo in Los Angeles with flat-panel cabinets, light wood cabinets, a one-piece toilet, white walls, an undermount sink, marble countertops, a hinged shower door, white countertops and a built-in vanity
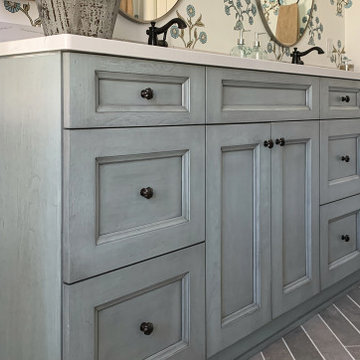
This double vanity with three columns of drawers provides tons of storage and space for two people to get ready in the morning.
Inspiration for a large french country master double-sink, brick floor, gray floor and wallpaper bathroom remodel in Minneapolis with shaker cabinets, blue cabinets, quartz countertops, white countertops, a built-in vanity, multicolored walls and an undermount sink
Inspiration for a large french country master double-sink, brick floor, gray floor and wallpaper bathroom remodel in Minneapolis with shaker cabinets, blue cabinets, quartz countertops, white countertops, a built-in vanity, multicolored walls and an undermount sink
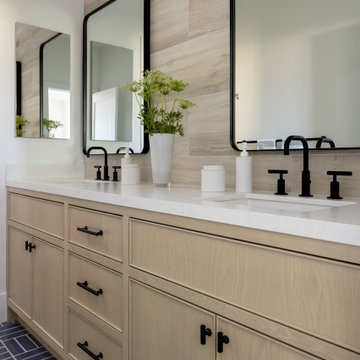
This contemporary bath with double vanity has a fun combination of wall and floor finishes. Arizona Tile "Aequa" field tile for the backsplash wall, and blue, Fireclay Brick floor tile. Black Kohler Purist faucets, black framed mirrors, black cabinet hardware, and black sconce lights from Visual Comfort (formerly Circa Lighting) accent the otherwise muted colors of the white oak vanity and Cambria countertop.
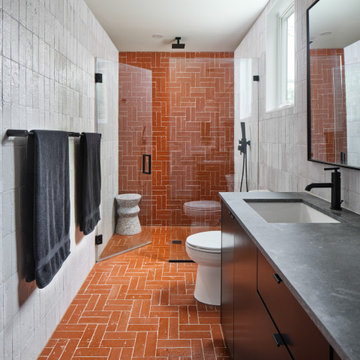
Inspiration for a modern brick floor, red floor and double-sink bathroom remodel in Austin with concrete countertops, gray countertops and a built-in vanity

Mid-sized master blue tile and ceramic tile brick floor, white floor, double-sink and wallpaper bathroom photo in Los Angeles with flat-panel cabinets, light wood cabinets, a one-piece toilet, white walls, an undermount sink, marble countertops, a hinged shower door, white countertops and a built-in vanity
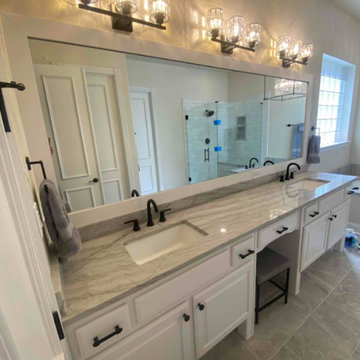
Large master suite mirror his and hers, two sink, white framed mirror,
Bathroom - large cottage master brick floor and double-sink bathroom idea in Dallas with white cabinets, beige walls, an integrated sink, beige countertops and a built-in vanity
Bathroom - large cottage master brick floor and double-sink bathroom idea in Dallas with white cabinets, beige walls, an integrated sink, beige countertops and a built-in vanity
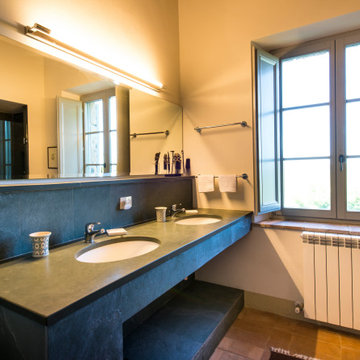
Small cottage gray tile and marble tile brick floor, orange floor, double-sink and wall paneling alcove shower photo in Other with open cabinets, beige walls, a drop-in sink, marble countertops, a hinged shower door and gray countertops
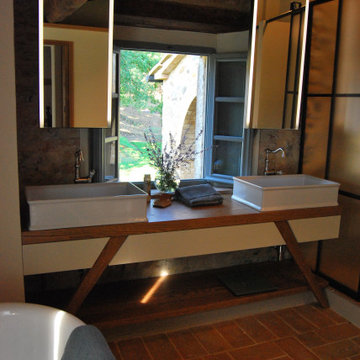
Realizzazione di una sala bagno adiacente alla camera padronale. La richiesta del committente è di avere il doppio servizio LUI, LEI. Inseriamo una grande doccia fra i due servizi sfruttando la nicchia con mattoni che era il vecchio passaggi porta. Nel sotto finestra realizziamo il mobile a taglio frattino con nascosti gli impianti elettrici di servizio. Un'armadio porta biancheria con anta in legno richiama le due ante scorrevoli della piccola cabina armadi. La vasca stile retrò completa l'atmosfera di questa importante sala. Abbiamo gestito le luci con tre piccoli lampadari in ceramica bianca disposti in linea, con l'aggiunta di tre punti luce con supporti in cotto montati sulle travi e nascosti, inoltre le due specchiere hanno un taglio verticale di luce LED. I sanitari mantengono un gusto classico con le vaschette dell'acqua in ceramica. A terra pianelle di cotto realizzate a mano nel Borgo. Mentre di taglio industial sono le chiusure in metallo.

This modern and elegant bathroom exudes a serene and calming ambiance, creating a space that invites relaxation. With its refined design and thoughtful details, the atmosphere is one of tranquility, providing a soothing retreat for moments of unwinding and rejuvenation.

This modern and elegant bathroom exudes a serene and calming ambiance, creating a space that invites relaxation. With its refined design and thoughtful details, the atmosphere is one of tranquility, providing a soothing retreat for moments of unwinding and rejuvenation.
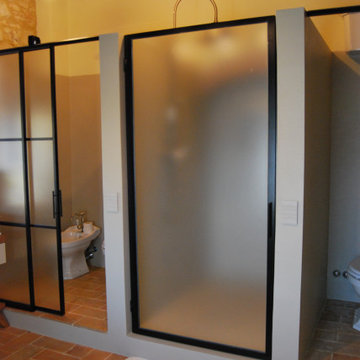
Realizzazione di una sala bagno adiacente alla camera padronale. La richiesta del committente è di avere il doppio servizio LUI, LEI. Inseriamo una grande doccia fra i due servizi sfruttando la nicchia con mattoni che era il vecchio passaggi porta. Nel sotto finestra realizziamo il mobile a taglio frattino con nascosti gli impianti elettrici di servizio. Un'armadio porta biancheria con anta in legno richiama le due ante scorrevoli della piccola cabina armadi. La vasca stile retrò completa l'atmosfera di questa importante sala. Abbiamo gestito le luci con tre piccoli lampadari in ceramica bianca disposti in linea, con l'aggiunta di tre punti luce con supporti in cotto montati sulle travi e nascosti, inoltre le due specchiere hanno un taglio verticale di luce LED. I sanitari mantengono un gusto classico con le vaschette dell'acqua in ceramica. A terra pianelle di cotto realizzate a mano nel Borgo. Mentre di taglio industial sono le chiusure in metallo.
Bath Ideas
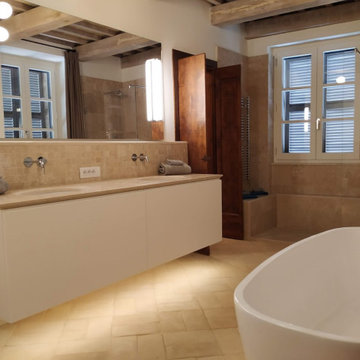
Inspiration for a small contemporary master beige tile brick floor, beige floor, double-sink, exposed beam and wall paneling bathroom remodel in Other with flat-panel cabinets, white cabinets, beige walls, marble countertops, beige countertops and a floating vanity
1







