Bath Ideas
Refine by:
Budget
Sort by:Popular Today
1 - 20 of 450 photos
Item 1 of 3

Bathroom - mid-sized industrial 3/4 gray floor and concrete floor bathroom idea in Other with flat-panel cabinets, blue cabinets, white walls, a vessel sink, gray countertops, a two-piece toilet and soapstone countertops
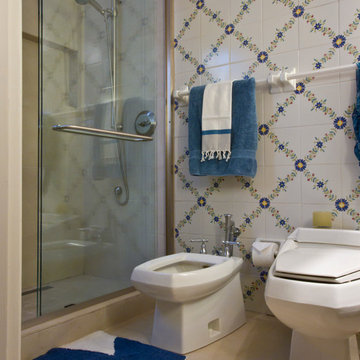
Budget Stretcher:
Utilized the existing plumbing and wall tile. New shower will aid aging in place with the combo grab bar hand spray and blocking which we added in the wall below the shower niche for a future grab bar. Haley Horton/Dakota T Smith Photography
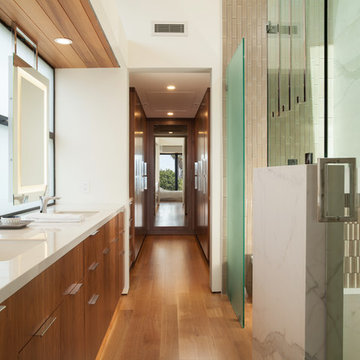
Jon Encarnacion
Inspiration for a mid-sized modern master concrete floor and gray floor bathroom remodel in Orange County with flat-panel cabinets, medium tone wood cabinets, a one-piece toilet, white walls, an undermount sink and quartz countertops
Inspiration for a mid-sized modern master concrete floor and gray floor bathroom remodel in Orange County with flat-panel cabinets, medium tone wood cabinets, a one-piece toilet, white walls, an undermount sink and quartz countertops
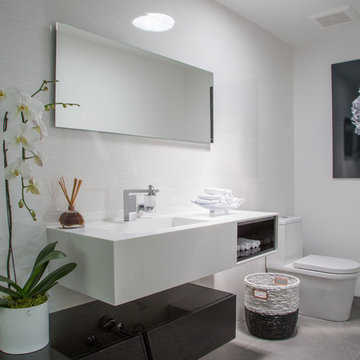
Architecture by Nest Architecture
Photography by Bethany Nauert
Mid-sized trendy master concrete floor and gray floor bathroom photo in Los Angeles with flat-panel cabinets, white cabinets, a two-piece toilet, white walls, an integrated sink and solid surface countertops
Mid-sized trendy master concrete floor and gray floor bathroom photo in Los Angeles with flat-panel cabinets, white cabinets, a two-piece toilet, white walls, an integrated sink and solid surface countertops
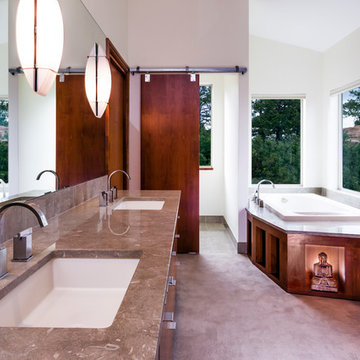
Large trendy master glass tile beige floor and concrete floor bathroom photo in Denver with flat-panel cabinets, dark wood cabinets, white walls, an undermount sink and granite countertops
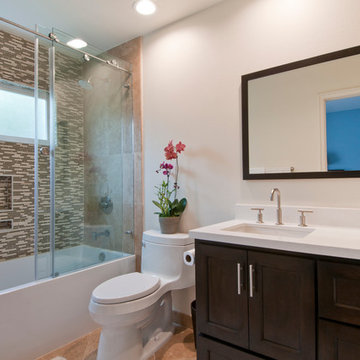
Example of a mid-sized trendy beige tile, brown tile and matchstick tile concrete floor and brown floor bathroom design in Los Angeles with recessed-panel cabinets, dark wood cabinets, a one-piece toilet, beige walls, an undermount sink and quartz countertops
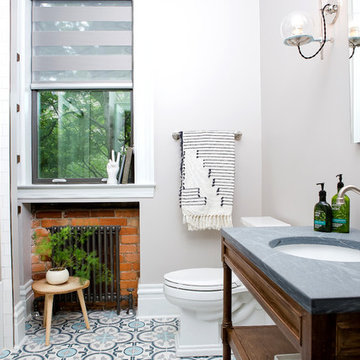
Built and designed by Shelton Design Build
Photos by MissLPhotography
Bathroom - small eclectic 3/4 blue tile and ceramic tile concrete floor and blue floor bathroom idea in Other with furniture-like cabinets, medium tone wood cabinets, a one-piece toilet, gray walls, an undermount sink and marble countertops
Bathroom - small eclectic 3/4 blue tile and ceramic tile concrete floor and blue floor bathroom idea in Other with furniture-like cabinets, medium tone wood cabinets, a one-piece toilet, gray walls, an undermount sink and marble countertops
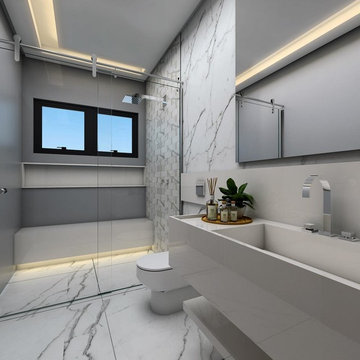
Bathroom - mid-sized modern concrete floor, double-sink and white floor bathroom idea in San Francisco with flat-panel cabinets, white cabinets, white walls, quartz countertops, a built-in vanity, a one-piece toilet and a trough sink
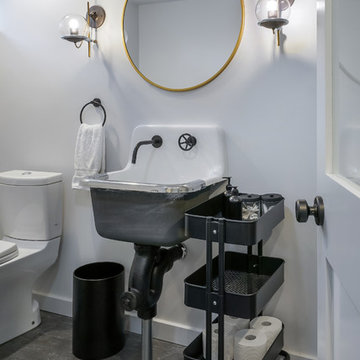
L+M's ADU is a basement converted to an accessory dwelling unit (ADU) with exterior & main level access, wet bar, living space with movie center & ethanol fireplace, office divided by custom steel & glass "window" grid, guest bathroom, & guest bedroom. Along with an efficient & versatile layout, we were able to get playful with the design, reflecting the whimsical personalties of the home owners.
credits
design: Matthew O. Daby - m.o.daby design
interior design: Angela Mechaley - m.o.daby design
construction: Hammish Murray Construction
custom steel fabricator: Flux Design
reclaimed wood resource: Viridian Wood
photography: Darius Kuzmickas - KuDa Photography

Example of a mid-sized urban 3/4 gray tile and cement tile concrete floor and gray floor bathroom design in New York with multicolored walls and a console sink
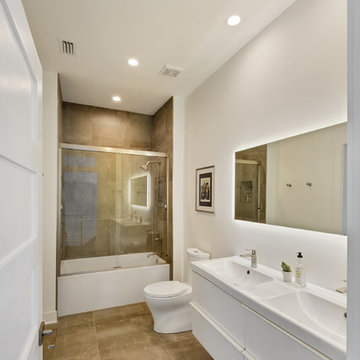
Severine Photography
Bathroom - mid-sized modern master brown tile and cement tile concrete floor and brown floor bathroom idea in Jacksonville with flat-panel cabinets, white cabinets, a one-piece toilet, white walls, an integrated sink and quartzite countertops
Bathroom - mid-sized modern master brown tile and cement tile concrete floor and brown floor bathroom idea in Jacksonville with flat-panel cabinets, white cabinets, a one-piece toilet, white walls, an integrated sink and quartzite countertops
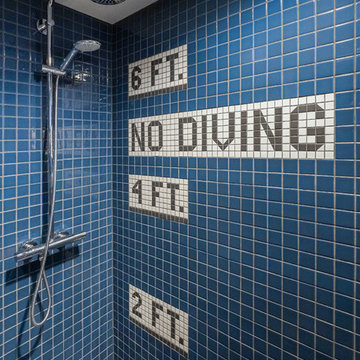
L+M's ADU is a basement converted to an accessory dwelling unit (ADU) with exterior & main level access, wet bar, living space with movie center & ethanol fireplace, office divided by custom steel & glass "window" grid, guest bathroom, & guest bedroom. Along with an efficient & versatile layout, we were able to get playful with the design, reflecting the whimsical personalties of the home owners.
credits
design: Matthew O. Daby - m.o.daby design
interior design: Angela Mechaley - m.o.daby design
construction: Hammish Murray Construction
custom steel fabricator: Flux Design
reclaimed wood resource: Viridian Wood
photography: Darius Kuzmickas - KuDa Photography
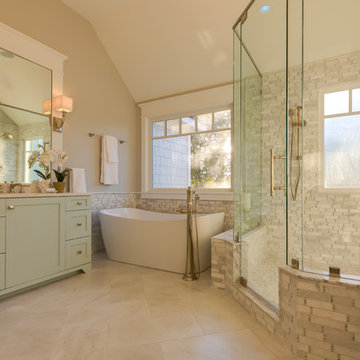
Jonathan Edwards Media
Inspiration for a mid-sized modern master white tile and marble tile concrete floor and gray floor bathroom remodel in Other with shaker cabinets, gray cabinets, a two-piece toilet, gray walls, an undermount sink, quartz countertops and white countertops
Inspiration for a mid-sized modern master white tile and marble tile concrete floor and gray floor bathroom remodel in Other with shaker cabinets, gray cabinets, a two-piece toilet, gray walls, an undermount sink, quartz countertops and white countertops
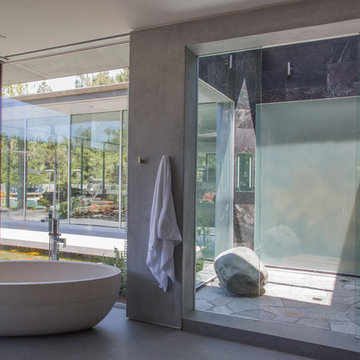
Architecture by Nest Architecture
Photography by Bethany Nauert
Inspiration for a mid-sized contemporary master concrete floor and gray floor bathroom remodel in Los Angeles
Inspiration for a mid-sized contemporary master concrete floor and gray floor bathroom remodel in Los Angeles
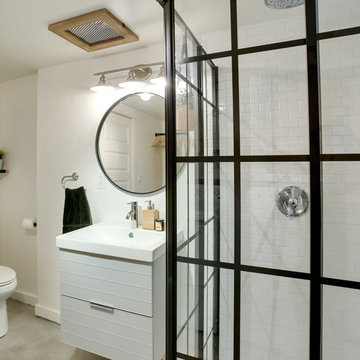
Modern Bathroom renovation with laundry room
Inspiration for a large contemporary 3/4 white tile concrete floor and gray floor bathroom remodel in Portland with light wood cabinets, a one-piece toilet, white walls and a drop-in sink
Inspiration for a large contemporary 3/4 white tile concrete floor and gray floor bathroom remodel in Portland with light wood cabinets, a one-piece toilet, white walls and a drop-in sink
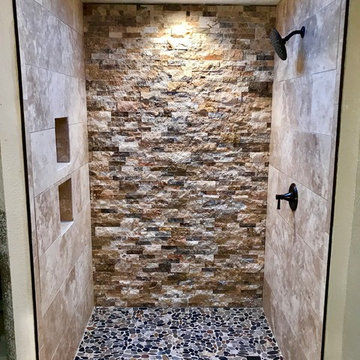
Example of a mid-sized minimalist master beige tile and stone tile concrete floor and brown floor bathroom design in Albuquerque with open cabinets, dark wood cabinets, beige walls, wood countertops and brown countertops
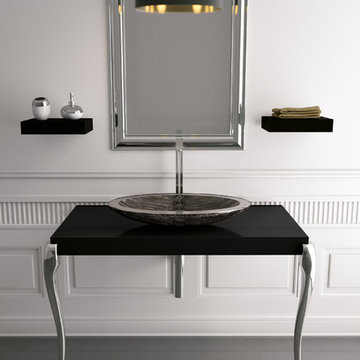
Bathroom - large modern 3/4 white tile and marble tile concrete floor and gray floor bathroom idea in Orange County with open cabinets, black cabinets, a one-piece toilet, white walls, a vessel sink, wood countertops and black countertops
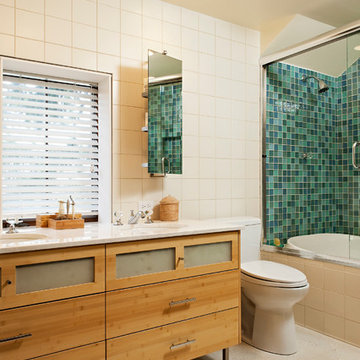
Bathroom - large contemporary 3/4 blue tile, green tile and mosaic tile concrete floor and gray floor bathroom idea in Chicago with flat-panel cabinets, light wood cabinets, a two-piece toilet and an undermount sink
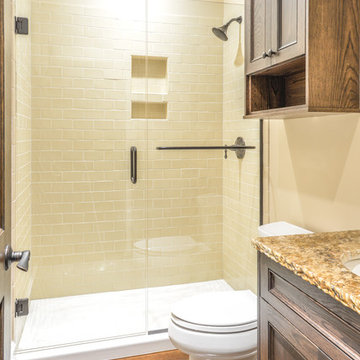
Ray Mata
Inspiration for a mid-sized rustic 3/4 beige tile and subway tile concrete floor and brown floor bathroom remodel in Other with recessed-panel cabinets, dark wood cabinets, a two-piece toilet, beige walls, an undermount sink, granite countertops and brown countertops
Inspiration for a mid-sized rustic 3/4 beige tile and subway tile concrete floor and brown floor bathroom remodel in Other with recessed-panel cabinets, dark wood cabinets, a two-piece toilet, beige walls, an undermount sink, granite countertops and brown countertops
Bath Ideas
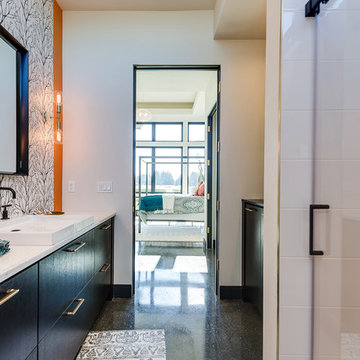
Steven R Haning
Inspiration for a mid-sized contemporary 3/4 white tile concrete floor and gray floor bathroom remodel in Portland with flat-panel cabinets, black cabinets, white walls, a vessel sink, quartz countertops and white countertops
Inspiration for a mid-sized contemporary 3/4 white tile concrete floor and gray floor bathroom remodel in Portland with flat-panel cabinets, black cabinets, white walls, a vessel sink, quartz countertops and white countertops
1







