Bath Ideas
Refine by:
Budget
Sort by:Popular Today
21 - 40 of 112 photos
Item 1 of 3
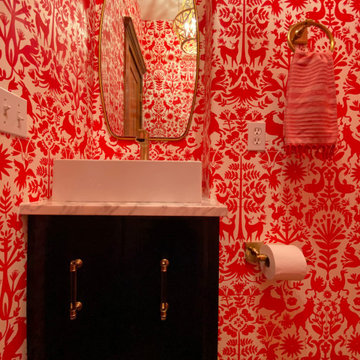
Powder room - small craftsman concrete floor, brown floor and wallpaper powder room idea in Austin with shaker cabinets, blue cabinets, red walls, a vessel sink, marble countertops, gray countertops and a built-in vanity
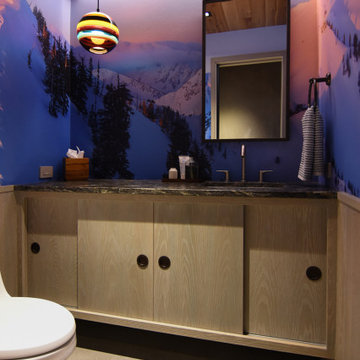
Example of a minimalist 3/4 concrete floor, gray floor, wood ceiling and wallpaper bathroom design in Salt Lake City with flat-panel cabinets, light wood cabinets, a one-piece toilet, granite countertops, black countertops and a floating vanity
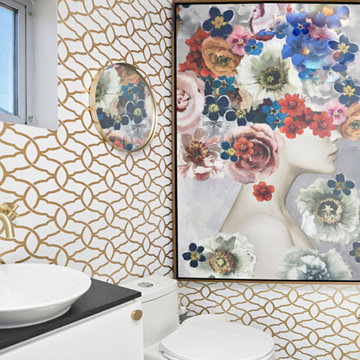
Model Thin Live/Work Townhouse
Model thin can also apply to space plans. This coastal Newport live/work townhouse had a very narrow profile and it created some layout challenges for the homeowner. Her partner is a gourmet chef and entertains often so he wanted the island to host cocktail making events with friends in easy conversation distance while he worked his kitchen magic. We used blue macabus quartzite for the counters and the client is in love with the finished product!
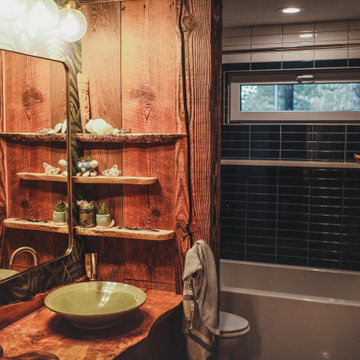
Custom guest and kids bathroom. Counter tops are live edge maple, floating shelves are live edge maple and birch, wall paneling is reclaimed Douglas Fir barn wood. Vessel Sink from Bruning Pottery of Snohomish, WA.
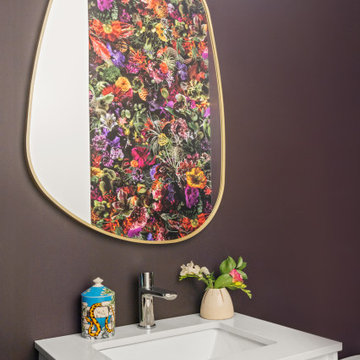
Powder room - small 1960s concrete floor, gray floor and wallpaper powder room idea in New York with flat-panel cabinets, white cabinets, a two-piece toilet, purple walls, an undermount sink, quartz countertops, white countertops and a freestanding vanity
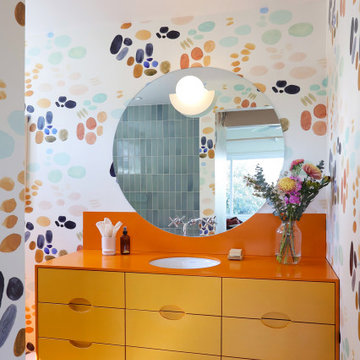
Mid-sized eclectic master blue tile and ceramic tile concrete floor, red floor, single-sink and wallpaper alcove shower photo in Los Angeles with flat-panel cabinets, yellow cabinets, a one-piece toilet, multicolored walls, an undermount sink, solid surface countertops, a hinged shower door, orange countertops, a niche and a floating vanity
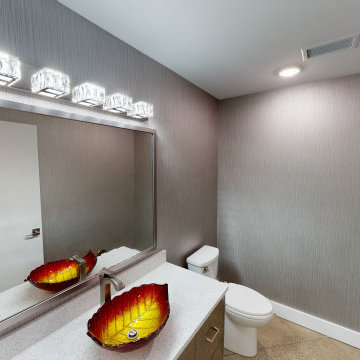
Mid-sized trendy concrete floor and wallpaper powder room photo in Grand Rapids with gray walls, quartz countertops, gray countertops and a floating vanity
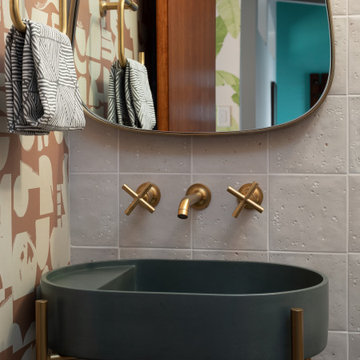
This classically designed mid-century modern home had a kitchen that had been updated in the1980’s and was ready for a makeover that would highlight its vintage charm.
The backsplash is a combination of cement-look quartz for ease of maintenance and a Japanese mosaic tile.
An expanded black aluminum window stacks open for more natural light as well as a way to engage with guests on the patio in warmer months.
A polished concrete floor is a surprising neutral in this airy kitchen and transitions well to flooring in adjacent spaces.
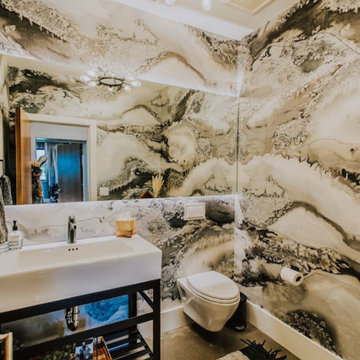
Inspiration for a mid-sized modern concrete floor, gray floor and wallpaper powder room remodel in Other with open cabinets, black cabinets, a wall-mount toilet, gray walls, an integrated sink, solid surface countertops, white countertops and a freestanding vanity
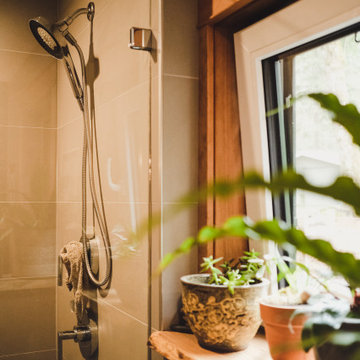
Reclaimed fir doors throughout the house, reclaimed fir trim with traditional craftsman detailing. Reclaimed vanity with granite sink basin and Delta wall mount faucet and West Elm Wall Sconces
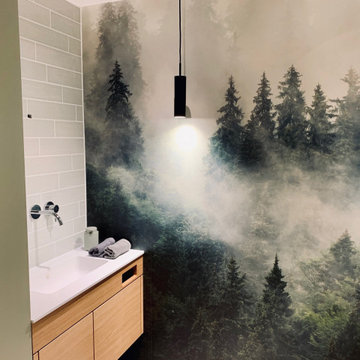
Das Patienten WC ist ähnlich ausgeführt wie die Zahnhygiene, die Tapete zieht sich durch, der Waschtisch ist hier in eine Nische gesetzt. Pendelleuchten von der Decke setzen Lichtakzente auf der Tapete. DIese verleiht dem Raum eine Tiefe und vergrößert ihn optisch.
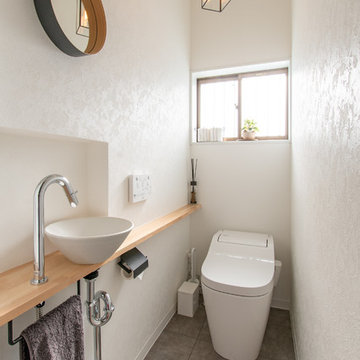
モノトーンで構成されたトイレ空間。造作したカウンターの上に、ひとつずつ手作りされた美しいかたちの手洗器をちょこんと乗せました。ペーパーホルダー・タオルハンガーは、シャープなブラックで、奥様が取り寄せられた、長方形の照明とマッチします。
リアルな質感のモルタル柄クッションフロアは、抗菌・防カビ性能があり、水廻りに最適。

Our Armadale residence was a converted warehouse style home for a young adventurous family with a love of colour, travel, fashion and fun. With a brief of “artsy”, “cosmopolitan” and “colourful”, we created a bright modern home as the backdrop for our Client’s unique style and personality to shine. Incorporating kitchen, family bathroom, kids bathroom, master ensuite, powder-room, study, and other details throughout the home such as flooring and paint colours.
With furniture, wall-paper and styling by Simone Haag.
Construction: Hebden Kitchens and Bathrooms
Cabinetry: Precision Cabinets
Furniture / Styling: Simone Haag
Photography: Dylan James Photography
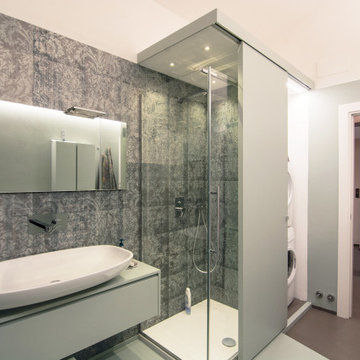
Foto di un bagno grande con pavimento verde acqua e parete della doccia rivestita di carta da parati. La carta da parati ha un motivo damascato consumato di colori che matchano perfettamente con i colori della resina utilizzata. A destra della doccia la nicchia della lavatrice e asciugatrice nascoste da un armadio a muro con anta scorrevole realizzato su disegno dell'architetto. L'anta è scorrevole e scorre davanti alla doccia. Il pavimento è di due colori diversi per motivi di sicurezza: il piccolo scalino di 6 cm non poteva essere eliminato per motivi strutturali, pertanto è stato deciso di differenziare nettamente le due zone al fine di evitare di inciampare. Tutti i mobili di questo bagno sono stati realizzati su disegno dell'architetta e dipinti con smalto decor di Kerakoll Design, in uno dei colori della nuova collezione.
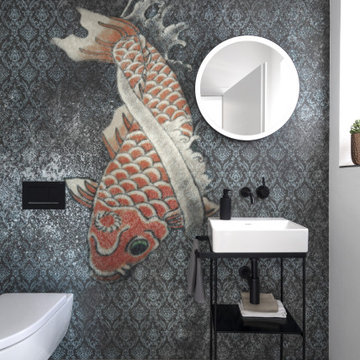
Freundliches Gäste-WC mit wasserfester Motivtapete von Wall & Deco
Mid-sized trendy concrete floor, gray floor and wallpaper powder room photo in Frankfurt with a wall-mount toilet, an undermount sink and a freestanding vanity
Mid-sized trendy concrete floor, gray floor and wallpaper powder room photo in Frankfurt with a wall-mount toilet, an undermount sink and a freestanding vanity
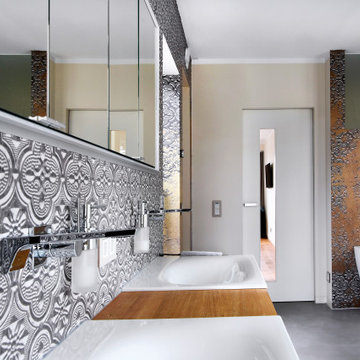
Ein fugenloser Spachtelboden trifft auf italienische Designtapeten im Bad.
In Kombination mit einem Holzwaschtisch und einer freistehenden Badewanne für in stilvolles Ambiente.
Hier haben wir nicht nur das Bad in einer Penthouse Neubauwohnung fugenlos mit unserem Designspachtelboden und italienischen Designtapeten gestalten dürfen.
Unsere Bodenflächen sind äußerst robust, langlebig und absolut pflegeleicht. Bei den von uns verarbeiteten Produkten erhalten Sie zusätzlich eine Herstellergarantie von 5 Jahren auf Böden und 10 Jahre auf Wandflächen.
Machen Sie den Kratztest und überzeugen Sie sich selbst. Durch die in Handarbeit hergestellten Oberflächen erhalten Sie einen einzigartigen außergewöhnlichen Boden wie in kein zweiter hat.
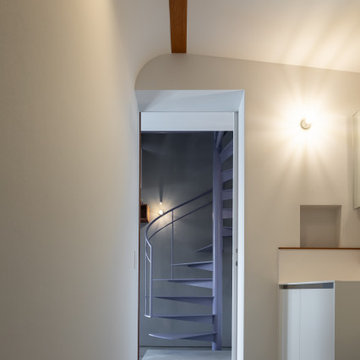
Inspiration for a modern white tile concrete floor, gray floor, tray ceiling and wallpaper powder room remodel in Other with furniture-like cabinets, white cabinets, a one-piece toilet, white walls, an integrated sink, white countertops and a freestanding vanity
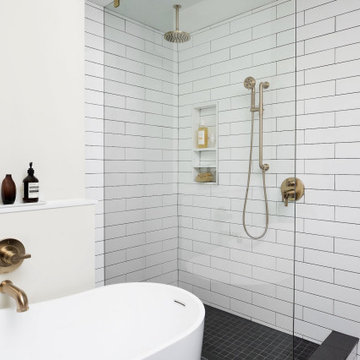
When our client contacted us, they wanted to completely renovate their condo to accommodate a much better use of their space, which included a new kitchen, bathroom, bedroom, and den/office. There were some limitations with placement, given this home was a condo, but some key design changes were made to dramatically improvement their home.
Firstly, after demolition it was discovered that there was lots of ceiling space that was unused and empty. So we all decided to raise it by almost 2 feet - almost 4' in the bathroom and bedroom. This probably had the most dramatic impact of all the changes.
Our client also decided to have polished concrete floors and this was done everywhere, and incorporate custom cabinetry in all rooms. The advantage of this was to really maximize and fully utilize every possible area, while at the same time dramatically beautify the condo.
Of course the brushed brass finishes and minimal decorating help direct the to key focal places in the condo including the mural of wallpaper in the bathroom and entertainment in the living room.
We love the Pentax backsplash in the kitchen!
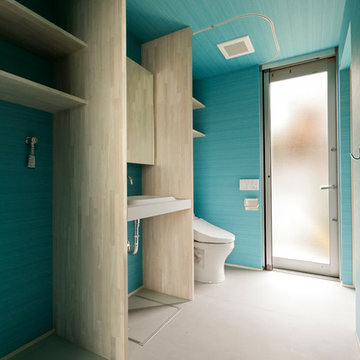
ユーティリティールームは常時いる空間ではないので、はじけた色を採用いたしました。
さわやかな色に癒されます。
Inspiration for a mid-sized modern concrete floor, gray floor, wallpaper ceiling and wallpaper powder room remodel in Other with open cabinets, blue walls, an integrated sink, white countertops, white cabinets and a one-piece toilet
Inspiration for a mid-sized modern concrete floor, gray floor, wallpaper ceiling and wallpaper powder room remodel in Other with open cabinets, blue walls, an integrated sink, white countertops, white cabinets and a one-piece toilet
Bath Ideas
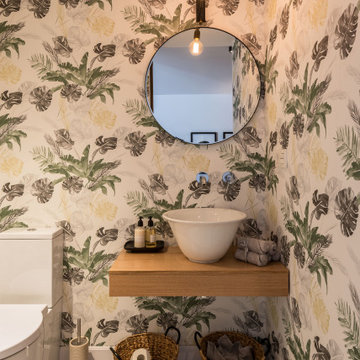
Al aseo de cortesía se accede por una puerta granero en madera rústica muy bonita.
El baño de cortesía está revestido con un papel decorativo muy bonito.
El remate con el cemento es un rodapie de madera lacado en blanco.
El pavimento es de microcemento.
Hay una encimera de madera con una pileta tipo bol.
La grifería es mural.
El espejo es redondo con un marco oscuro y un aplique clásico que lo ilumina.
Y un sencillo inodoro.
2







