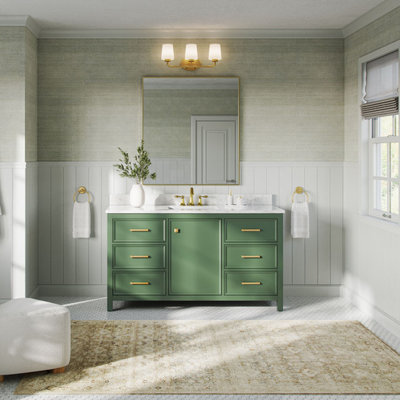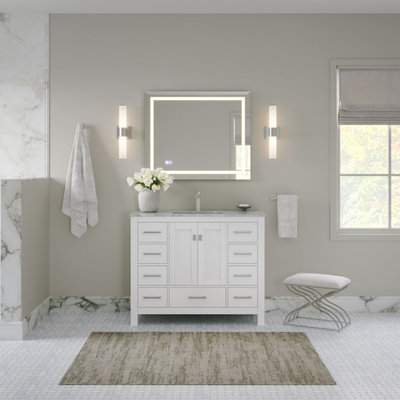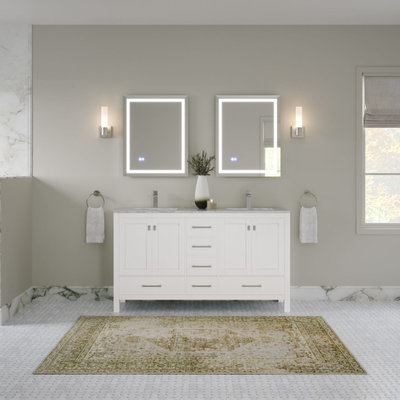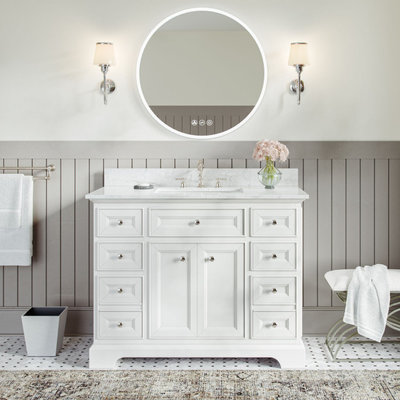Bath Ideas
Refine by:
Budget
Sort by:Popular Today
1 - 20 of 33,583 photos
Item 1 of 3
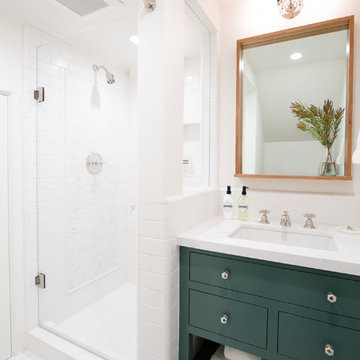
Sarita Relis
Transitional white tile and subway tile mosaic tile floor and white floor alcove shower photo in Santa Barbara with flat-panel cabinets, green cabinets, white walls, an undermount sink, a hinged shower door and white countertops
Transitional white tile and subway tile mosaic tile floor and white floor alcove shower photo in Santa Barbara with flat-panel cabinets, green cabinets, white walls, an undermount sink, a hinged shower door and white countertops

Architect: Stephen Verner and Aleck Wilson Architects / Designer: Caitlin Jones Design / Photography: Paul Dyer
Large elegant master gray tile and subway tile mosaic tile floor and gray floor alcove shower photo in San Francisco with white walls, an undermount tub, recessed-panel cabinets, white cabinets, an undermount sink, a hinged shower door and marble countertops
Large elegant master gray tile and subway tile mosaic tile floor and gray floor alcove shower photo in San Francisco with white walls, an undermount tub, recessed-panel cabinets, white cabinets, an undermount sink, a hinged shower door and marble countertops

Inspiration for a mid-sized 1960s beige tile and glass tile single-sink, wood ceiling, concrete floor and green floor bathroom remodel in San Francisco with flat-panel cabinets, white cabinets, an undermount sink, white countertops, a floating vanity, a one-piece toilet and beige walls

Alcove shower - farmhouse 3/4 white tile and subway tile mosaic tile floor and white floor alcove shower idea in DC Metro with green cabinets, white walls, a vessel sink and flat-panel cabinets

The black fixtures in this bathroom add a bit of drama to the white walls and tile, balanced out by the movement in the geometric tile pattern on the floor.
Photo Credit: Meghan Caudill

Building Design, Plans, and Interior Finishes by: Fluidesign Studio I Builder: Structural Dimensions Inc. I Photographer: Seth Benn Photography
Example of a mid-sized classic master gray tile and subway tile mosaic tile floor double shower design in Minneapolis with gray cabinets, a two-piece toilet, white walls, an undermount sink, marble countertops and recessed-panel cabinets
Example of a mid-sized classic master gray tile and subway tile mosaic tile floor double shower design in Minneapolis with gray cabinets, a two-piece toilet, white walls, an undermount sink, marble countertops and recessed-panel cabinets

Inspiration for a transitional master mosaic tile floor, multicolored floor and double-sink freestanding bathtub remodel in Minneapolis with shaker cabinets, white cabinets, gray walls, an undermount sink, white countertops and a built-in vanity

Bathroom - mid-sized industrial 3/4 gray floor and concrete floor bathroom idea in Other with flat-panel cabinets, blue cabinets, white walls, a vessel sink, gray countertops, a two-piece toilet and soapstone countertops

Photography by Micheal J. Lee
Example of a small transitional mosaic tile floor and gray floor powder room design in Boston with open cabinets, a one-piece toilet, gray walls, a vessel sink and marble countertops
Example of a small transitional mosaic tile floor and gray floor powder room design in Boston with open cabinets, a one-piece toilet, gray walls, a vessel sink and marble countertops

Inspiration for a large industrial master gray tile concrete floor bathroom remodel in San Diego with gray walls, a vessel sink, wood countertops, open cabinets, medium tone wood cabinets, a wall-mount toilet and brown countertops
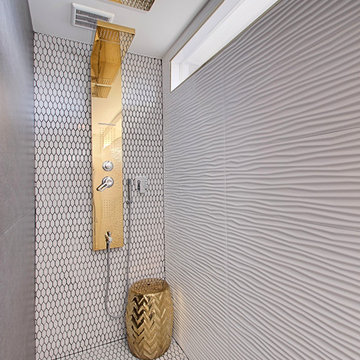
Midcentury Modern Master Bathroom - Wet Room/Shower
Doorless shower - mid-sized mid-century modern master white tile and porcelain tile mosaic tile floor doorless shower idea in Phoenix with quartz countertops
Doorless shower - mid-sized mid-century modern master white tile and porcelain tile mosaic tile floor doorless shower idea in Phoenix with quartz countertops

Photos by Spacecrafting
Drop-in bathtub - transitional master white tile and subway tile mosaic tile floor drop-in bathtub idea in Minneapolis with recessed-panel cabinets, white cabinets, an undermount sink, marble countertops, a two-piece toilet and gray walls
Drop-in bathtub - transitional master white tile and subway tile mosaic tile floor drop-in bathtub idea in Minneapolis with recessed-panel cabinets, white cabinets, an undermount sink, marble countertops, a two-piece toilet and gray walls
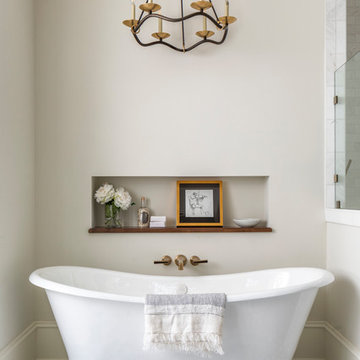
Large transitional master white tile mosaic tile floor and multicolored floor bathroom photo in Charlotte with a hinged shower door and beige walls
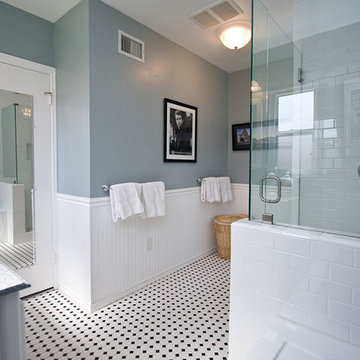
Traditional Black and White tile bathroom with white beaded inset cabinets, granite counter tops, undermount sink, blue painted walls, white bead board, walk in glass shower, beveled mirror on door, white subway tiles and black and white mosaic tile floor.

Powder room - small transitional mosaic tile floor, white floor and wallpaper powder room idea in Nashville with white cabinets, a two-piece toilet, white walls and a pedestal sink
Bath Ideas

We started with a blank slate on this basement project where our only obstacles were exposed steel support columns, existing plumbing risers from the concrete slab, and dropped soffits concealing ductwork on the ceiling. It had the advantage of tall ceilings, an existing egress window, and a sliding door leading to a newly constructed patio.
This family of five loves the beach and frequents summer beach resorts in the Northeast. Bringing that aesthetic home to enjoy all year long was the inspiration for the décor, as well as creating a family-friendly space for entertaining.
Wish list items included room for a billiard table, wet bar, game table, family room, guest bedroom, full bathroom, space for a treadmill and closed storage. The existing structural elements helped to define how best to organize the basement. For instance, we knew we wanted to connect the bar area and billiards table with the patio in order to create an indoor/outdoor entertaining space. It made sense to use the egress window for the guest bedroom for both safety and natural light. The bedroom also would be adjacent to the plumbing risers for easy access to the new bathroom. Since the primary focus of the family room would be for TV viewing, natural light did not need to filter into that space. We made sure to hide the columns inside of newly constructed walls and dropped additional soffits where needed to make the ceiling mechanicals feel less random.
In addition to the beach vibe, the homeowner has valuable sports memorabilia that was to be prominently displayed including two seats from the original Yankee stadium.
For a coastal feel, shiplap is used on two walls of the family room area. In the bathroom shiplap is used again in a more creative way using wood grain white porcelain tile as the horizontal shiplap “wood”. We connected the tile horizontally with vertical white grout joints and mimicked the horizontal shadow line with dark grey grout. At first glance it looks like we wrapped the shower with real wood shiplap. Materials including a blue and white patterned floor, blue penny tiles and a natural wood vanity checked the list for that seaside feel.
A large reclaimed wood door on an exposed sliding barn track separates the family room from the game room where reclaimed beams are punctuated with cable lighting. Cabinetry and a beverage refrigerator are tucked behind the rolling bar cabinet (that doubles as a Blackjack table!). A TV and upright video arcade machine round-out the entertainment in the room. Bar stools, two rotating club chairs, and large square poufs along with the Yankee Stadium seats provide fun places to sit while having a drink, watching billiards or a game on the TV.
Signed baseballs can be found behind the bar, adjacent to the billiard table, and on specially designed display shelves next to the poker table in the family room.
Thoughtful touches like the surfboards, signage, photographs and accessories make a visitor feel like they are on vacation at a well-appointed beach resort without being cliché.

Fairfield, Iowa Modern Farmhouse Bathroom Designed by Teresa Huffman
This luxury master bath was designed for relaxation, a space to rejuvenate your senses. Complete with freestanding soaking tub surrounded by windows to enjoy nature’s view, a piece of tranquility in a world of chaos.
https://jchuffman.com

Large minimalist master concrete floor and gray floor bathroom photo in Miami with white walls, an integrated sink, solid surface countertops, a hinged shower door and white countertops

Traditional Black and White tile bathroom with white beaded inset cabinets, granite counter tops, undermount sink, blue painted walls, white bead board, walk in glass shower, white subway tiles and black and white mosaic tile floor.

The detailed plans for this bathroom can be purchased here: https://www.changeyourbathroom.com/shop/sensational-spa-bathroom-plans/
Contemporary bathroom with mosaic marble on the floors, porcelain on the walls, no pulls on the vanity, mirrors with built in lighting, black counter top, complete rearranging of this floor plan.
1








