Laundry Bath Ideas
Sort by:Popular Today
1 - 20 of 855 photos
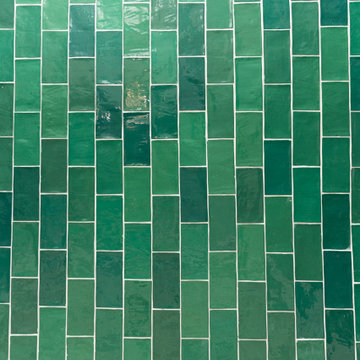
Transitional bathrooms and utility room with a coastal feel. Accents of blue and green help bring the outside in.
Bathroom - large coastal master blue tile and porcelain tile porcelain tile, beige floor and double-sink bathroom idea in Seattle with recessed-panel cabinets, medium tone wood cabinets, blue walls, an undermount sink, quartz countertops, beige countertops and a built-in vanity
Bathroom - large coastal master blue tile and porcelain tile porcelain tile, beige floor and double-sink bathroom idea in Seattle with recessed-panel cabinets, medium tone wood cabinets, blue walls, an undermount sink, quartz countertops, beige countertops and a built-in vanity

This compact condominium guest bathroom does dual duty as both a bath and laundry room (machines are concealed by a bi-fold door most of the time). In an effort to provide guests with a welcoming environment, considerable attention was made in the color palette and features selected.
A petit sink provides counterspace for grooming and guest toiletry travel bags. Frequent visits by young grandchildren and the slender depth of the vanity precipitated the decision to place the faucet on the side of the sink rather than in the back.
Multiple light sources in this windowless room provides adequate illumination for both grooming and cleaning.
The tall storage cabinet has doors that are hinged in opposite directions. The bottom door is hinged on the right to provide easy access to laundry soap while the top door is left hinged to provide easy access to towels and toiletries.
The tile shower and wainscoting give this bathroom a truly special look and feel.
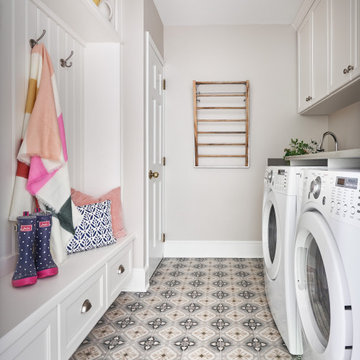
Bathroom/laundry room - large transitional gray tile and porcelain tile porcelain tile, multicolored floor and single-sink bathroom/laundry room idea in Charlotte with recessed-panel cabinets, white cabinets, gray walls, quartz countertops, white countertops and a built-in vanity
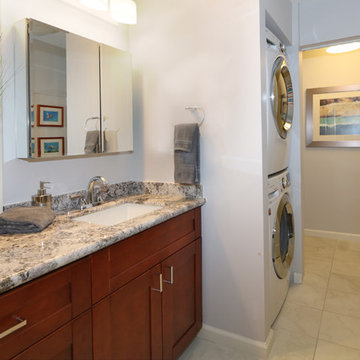
Bathroom/laundry room - mid-sized tropical master beige tile porcelain tile bathroom/laundry room idea in Hawaii with white walls, shaker cabinets, dark wood cabinets, an undermount sink and granite countertops
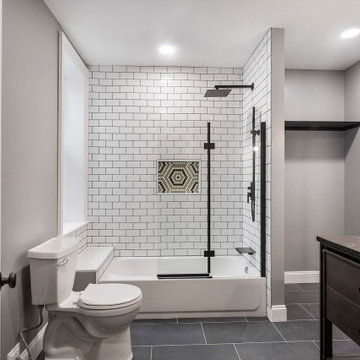
Inspiration for a large modern master white tile and subway tile porcelain tile, gray floor and single-sink bathroom/laundry room remodel in Philadelphia with quartz countertops, a hinged shower door and black countertops
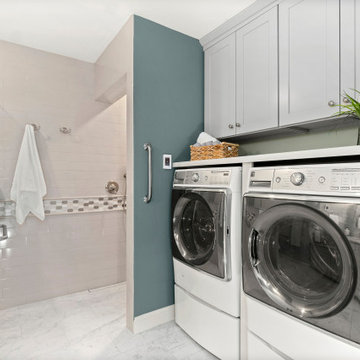
Large transitional porcelain tile porcelain tile and single-sink bathroom photo in Providence with shaker cabinets, gray cabinets, an undermount sink, quartz countertops and a built-in vanity
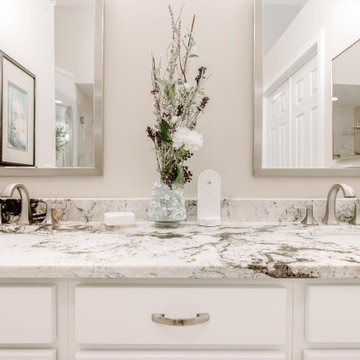
©Tyler Breedwell Photography
Bathroom - mid-sized traditional master beige tile and porcelain tile porcelain tile, beige floor, double-sink and vaulted ceiling bathroom idea in Cincinnati with flat-panel cabinets, white cabinets, a one-piece toilet, beige walls, an undermount sink, granite countertops, a hinged shower door, multicolored countertops and a built-in vanity
Bathroom - mid-sized traditional master beige tile and porcelain tile porcelain tile, beige floor, double-sink and vaulted ceiling bathroom idea in Cincinnati with flat-panel cabinets, white cabinets, a one-piece toilet, beige walls, an undermount sink, granite countertops, a hinged shower door, multicolored countertops and a built-in vanity

Dark tile leads the way from the main bath into the spacious main closet and laundry area.
Inspiration for a mid-sized transitional master porcelain tile, black floor, double-sink and vaulted ceiling bathroom/laundry room remodel in Portland with flat-panel cabinets, medium tone wood cabinets, white walls, an undermount sink, quartz countertops, black countertops and a floating vanity
Inspiration for a mid-sized transitional master porcelain tile, black floor, double-sink and vaulted ceiling bathroom/laundry room remodel in Portland with flat-panel cabinets, medium tone wood cabinets, white walls, an undermount sink, quartz countertops, black countertops and a floating vanity

Modern bathroom remodel.
Example of a mid-sized minimalist master gray tile and porcelain tile porcelain tile, gray floor, double-sink and vaulted ceiling bathroom design in Chicago with medium tone wood cabinets, a two-piece toilet, gray walls, an undermount sink, quartz countertops, white countertops, a built-in vanity and flat-panel cabinets
Example of a mid-sized minimalist master gray tile and porcelain tile porcelain tile, gray floor, double-sink and vaulted ceiling bathroom design in Chicago with medium tone wood cabinets, a two-piece toilet, gray walls, an undermount sink, quartz countertops, white countertops, a built-in vanity and flat-panel cabinets

https://www.changeyourbathroom.com/shop/pool-party-bathroom-plans/
Pool house bathroom with open, curbless shower, non-skid tile throughout, rain heads in ceiling, textured architectural wall tile, glass mosaic tile in vanity area, stacked stone in shower, bidet toilet, touchless faucets, in wall medicine cabinet, trough sink, freestanding vanity with drawers and doors, frosted frameless glass panel, heated towel warmer, custom pocket doors, digital shower valve and laundry room attached for ergonomic use.
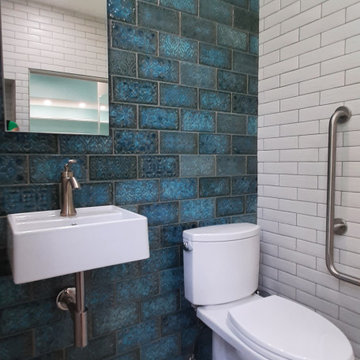
Example of a mid-sized southwest green tile and porcelain tile porcelain tile, gray floor and single-sink bathroom design in DC Metro with a two-piece toilet, a wall-mount sink and brown countertops
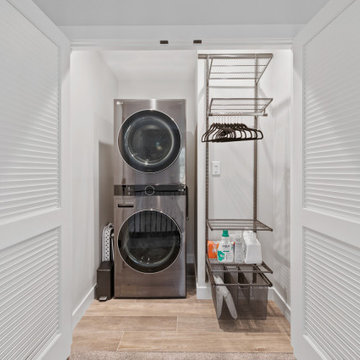
Bathroom - large transitional blue tile and porcelain tile porcelain tile, brown floor and double-sink bathroom idea in Philadelphia with white cabinets, a one-piece toilet, gray walls, an undermount sink, quartzite countertops, a hinged shower door, white countertops and a built-in vanity
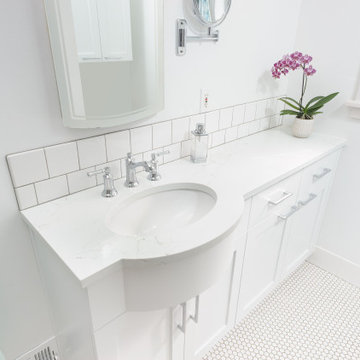
The primary goal of this small bathroom remodel was to make the space more accessible, catering to the clients’ changing needs as they age in place. This included converting the bathtub to a walk-in shower with a low-threshold base, adding easy-to-reach shampoo shelves, and installing grab bars for safety. Additionally, the plan included adding counter space, creating more storage with cabinetry, and hiding the laundry chute hole, which was previously on the floor next to the sink.
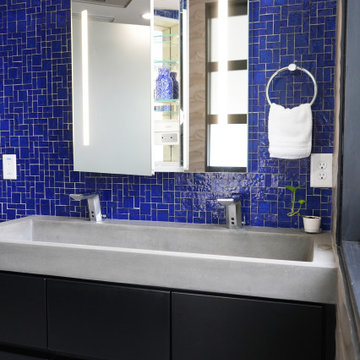
https://www.changeyourbathroom.com/shop/pool-party-bathroom-plans/
Pool house bathroom with open, curbless shower, non-skid tile throughout, rain heads in ceiling, textured architectural wall tile, glass mosaic tile in vanity area, stacked stone in shower, bidet toilet, touchless faucets, in wall medicine cabinet, trough sink, freestanding vanity with drawers and doors, frosted frameless glass panel, heated towel warmer, custom pocket doors, digital shower valve and laundry room attached for ergonomic use.
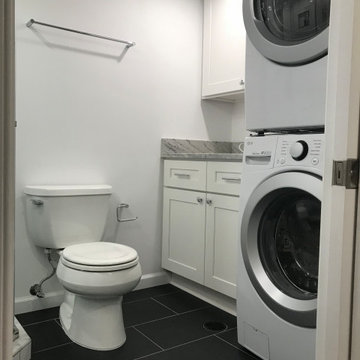
Example of a mid-sized trendy 3/4 porcelain tile, black floor and single-sink bathroom design in DC Metro with shaker cabinets, white cabinets, a one-piece toilet, white walls, a hinged shower door, gray countertops and a built-in vanity
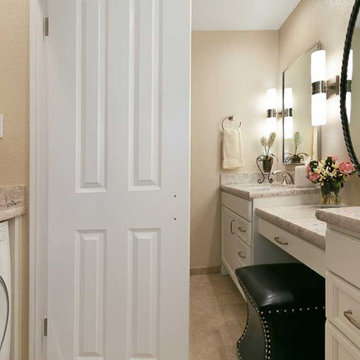
Gayler transformed an existing unused linen closet into a fully functioning laundry facility. The repurposed closet now includes a Miele Washer and Dryer topped with a quartz countertop. Two overhead cabinets provide plenty of storage, along with open shelving and a drying rod. All can be easily hidden away with two large doors when not in use.
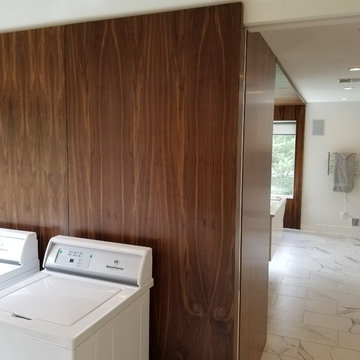
C & J just completed another design by LEAP Architecture. Richard and Laurie wanted to bring a much brighter and more modern feel to their Master Bedroom, Master Bathroom, and Loft. We completely renovated their second floor, changing the floor plan, adding windows and doors, and installing streamline modern finishes to the space. The Master Bathroom includes a Floating Island Vanity, Fully Custom Shower, Custom Walnut Paneling and Built in Cabinetry in the closets. Throughout the renovated areas, frame-less doors and large windows were installed to add a sleek look and take full advantage of the beautiful landscapes.
Photos by Mainframe Photography

Example of a mid-sized transitional master porcelain tile, multicolored floor, double-sink, vaulted ceiling and wallpaper bathroom design in Indianapolis with shaker cabinets, white cabinets, a one-piece toilet, blue walls, an undermount sink, marble countertops, a hinged shower door, multicolored countertops and a built-in vanity
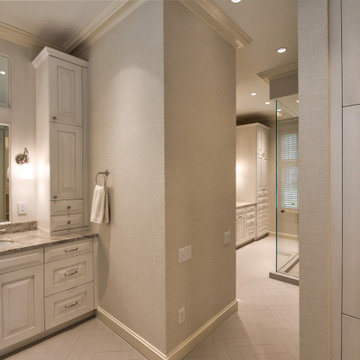
Bathroom - traditional master porcelain tile, beige floor and wallpaper bathroom idea in Houston with raised-panel cabinets, beige cabinets, beige walls, an undermount sink, quartzite countertops, beige countertops and a built-in vanity
Laundry Bath Ideas
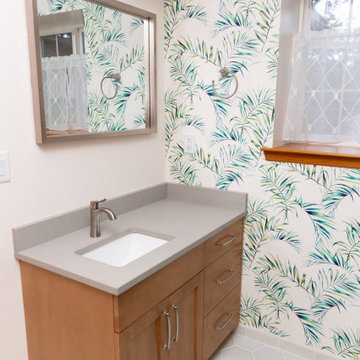
Transitional bathrooms and utility room with a coastal feel. Accents of blue and green help bring the outside in.
Example of a large beach style master blue tile and porcelain tile porcelain tile, beige floor and double-sink bathroom design in Seattle with recessed-panel cabinets, medium tone wood cabinets, blue walls, an undermount sink, quartz countertops, beige countertops and a built-in vanity
Example of a large beach style master blue tile and porcelain tile porcelain tile, beige floor and double-sink bathroom design in Seattle with recessed-panel cabinets, medium tone wood cabinets, blue walls, an undermount sink, quartz countertops, beige countertops and a built-in vanity
1





