Bath Ideas
Refine by:
Budget
Sort by:Popular Today
61 - 80 of 430 photos
Item 1 of 3

This 1956 John Calder Mackay home had been poorly renovated in years past. We kept the 1400 sqft footprint of the home, but re-oriented and re-imagined the bland white kitchen to a midcentury olive green kitchen that opened up the sight lines to the wall of glass facing the rear yard. We chose materials that felt authentic and appropriate for the house: handmade glazed ceramics, bricks inspired by the California coast, natural white oaks heavy in grain, and honed marbles in complementary hues to the earth tones we peppered throughout the hard and soft finishes. This project was featured in the Wall Street Journal in April 2022.

This 1956 John Calder Mackay home had been poorly renovated in years past. We kept the 1400 sqft footprint of the home, but re-oriented and re-imagined the bland white kitchen to a midcentury olive green kitchen that opened up the sight lines to the wall of glass facing the rear yard. We chose materials that felt authentic and appropriate for the house: handmade glazed ceramics, bricks inspired by the California coast, natural white oaks heavy in grain, and honed marbles in complementary hues to the earth tones we peppered throughout the hard and soft finishes. This project was featured in the Wall Street Journal in April 2022.
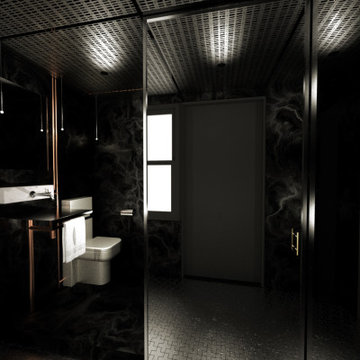
entry view
Inspiration for a small contemporary 3/4 ceramic tile, white floor, single-sink and exposed beam bathroom remodel in Los Angeles with black walls, a wall-mount sink and stainless steel countertops
Inspiration for a small contemporary 3/4 ceramic tile, white floor, single-sink and exposed beam bathroom remodel in Los Angeles with black walls, a wall-mount sink and stainless steel countertops

Example of a small 1960s 3/4 white tile and ceramic tile ceramic tile, single-sink and exposed beam bathroom design in Salt Lake City with medium tone wood cabinets, a one-piece toilet, green walls, a drop-in sink, wood countertops and a freestanding vanity
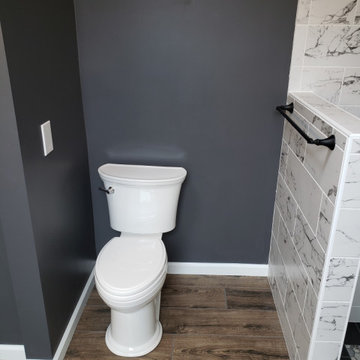
Bathroom - large master ceramic tile and exposed beam bathroom idea in New York with a hinged shower door and a freestanding vanity
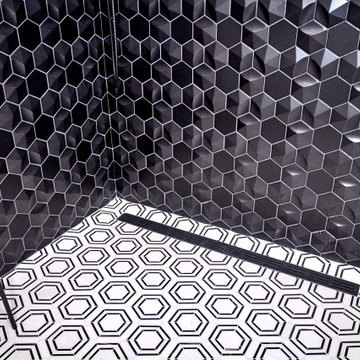
Inspiration for a mid-sized contemporary 3/4 white tile and ceramic tile ceramic tile, black floor, double-sink and exposed beam alcove shower remodel in San Diego with recessed-panel cabinets, white cabinets, a two-piece toilet, white walls, an undermount sink, quartzite countertops, a hinged shower door, black countertops, a niche and a built-in vanity

david marlow
Bathroom - mid-sized farmhouse master white tile ceramic tile, white floor, double-sink, exposed beam and wainscoting bathroom idea in Albuquerque with beige walls, a pedestal sink and a one-piece toilet
Bathroom - mid-sized farmhouse master white tile ceramic tile, white floor, double-sink, exposed beam and wainscoting bathroom idea in Albuquerque with beige walls, a pedestal sink and a one-piece toilet
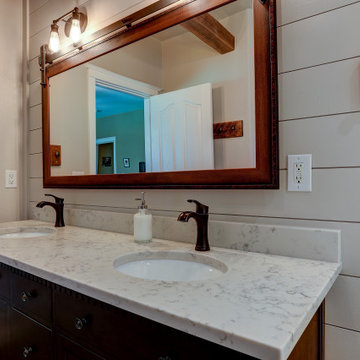
This upscale bathroom renovation has a the feel of a Craftsman home meets Tuscany. The Edison style lighting frames the unique custom barn door sliding mirror. The room is distinguished with white painted shiplap walls.
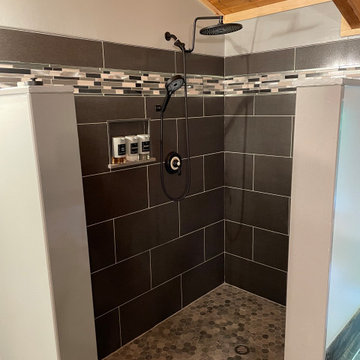
Example of a large master white tile and ceramic tile ceramic tile, gray floor, single-sink and exposed beam bathroom design in New York with open cabinets, black cabinets, a one-piece toilet, gray walls, a trough sink, quartzite countertops, white countertops, a niche and a freestanding vanity
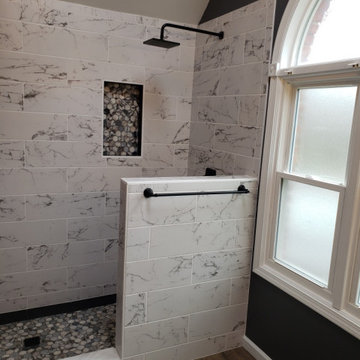
Inspiration for a large master ceramic tile and exposed beam bathroom remodel in New York with a hinged shower door and a freestanding vanity
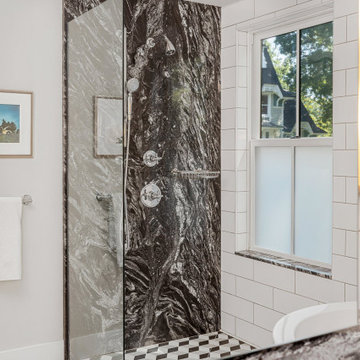
"Victoria Point" farmhouse barn home by Yankee Barn Homes, customized by Paul Dierkes, Architect. Primary bathroom with open beamed ceiling. Curbless shower with wall marble slab. Walls of subway tile. Windows by Marvin.
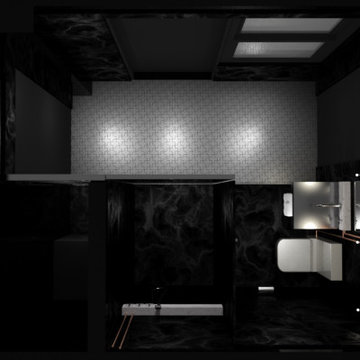
Top view
Bathroom - small contemporary 3/4 ceramic tile, white floor, single-sink and exposed beam bathroom idea in Los Angeles with black walls, a wall-mount sink and stainless steel countertops
Bathroom - small contemporary 3/4 ceramic tile, white floor, single-sink and exposed beam bathroom idea in Los Angeles with black walls, a wall-mount sink and stainless steel countertops

Mid-sized 1950s master ceramic tile, gray floor, double-sink and exposed beam bathroom photo in San Francisco with flat-panel cabinets, white cabinets, a wall-mount toilet, white walls, an integrated sink, solid surface countertops, a hinged shower door, white countertops, a niche and a floating vanity
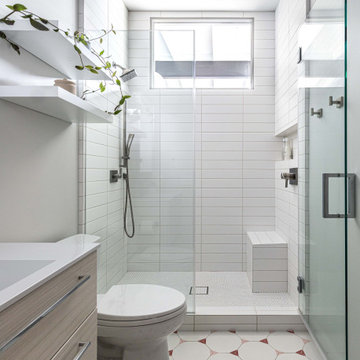
Inspiration for a mid-sized mid-century modern 3/4 white tile and ceramic tile ceramic tile, pink floor, single-sink and exposed beam shower bench remodel in Sacramento with flat-panel cabinets, white cabinets, a one-piece toilet, gray walls, laminate countertops, a hinged shower door, white countertops and a floating vanity
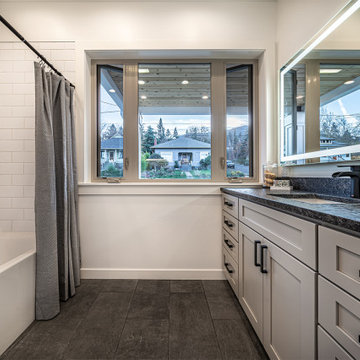
Mid-sized trendy master white tile and ceramic tile ceramic tile, gray floor, single-sink and exposed beam bathroom photo in Other with shaker cabinets, gray cabinets, a one-piece toilet, white walls, an undermount sink, granite countertops, gray countertops and a built-in vanity

This 1956 John Calder Mackay home had been poorly renovated in years past. We kept the 1400 sqft footprint of the home, but re-oriented and re-imagined the bland white kitchen to a midcentury olive green kitchen that opened up the sight lines to the wall of glass facing the rear yard. We chose materials that felt authentic and appropriate for the house: handmade glazed ceramics, bricks inspired by the California coast, natural white oaks heavy in grain, and honed marbles in complementary hues to the earth tones we peppered throughout the hard and soft finishes. This project was featured in the Wall Street Journal in April 2022.
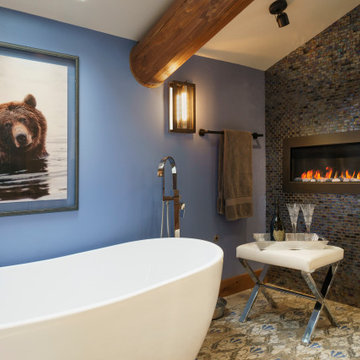
free standing tub, walk in shower, patterned tile floor, linear fireplace, log accented, sky light, sloped ceiling
Inspiration for a mid-sized rustic master blue tile and glass tile ceramic tile, blue floor, double-sink and exposed beam bathroom remodel in Denver with raised-panel cabinets, brown cabinets, a wall-mount toilet, blue walls, an undermount sink, granite countertops, blue countertops and a built-in vanity
Inspiration for a mid-sized rustic master blue tile and glass tile ceramic tile, blue floor, double-sink and exposed beam bathroom remodel in Denver with raised-panel cabinets, brown cabinets, a wall-mount toilet, blue walls, an undermount sink, granite countertops, blue countertops and a built-in vanity
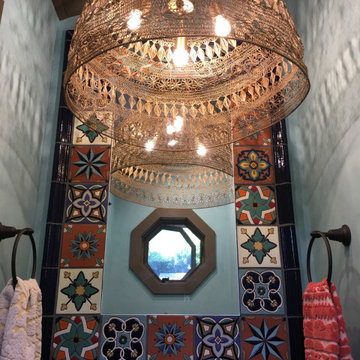
Inspiration for a large ceramic tile ceramic tile, red floor and exposed beam powder room remodel in Los Angeles with open cabinets, a one-piece toilet, blue walls, copper countertops and a freestanding vanity
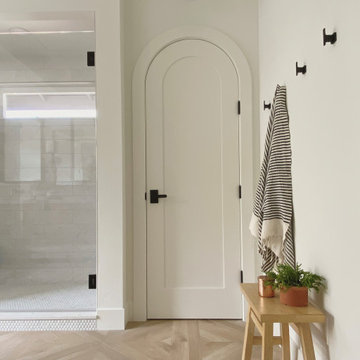
Our clients had been living in a rancher with just one bathroom for 4 family members. Needless to say, it was time to expand. There was plenty of room on their lot to add an entire master suite and a third bathroom. We transformed their cramped little rancher into what we can only describe as laid back luxury. Since natural light would now flood the addition through the new window placements, we wanted to build off the airy feeling that the new space would evoke. We chose classic finishes like light wood tones, marble and penny tile, and hues of calming blue in the kids bathrooms for a pop of color. Classic polished nickel fixtures adorn the bathroom walls and countertops, and elegant bronze lighting and hardware adds just enough contrast to pull the whole look together.
Bath Ideas
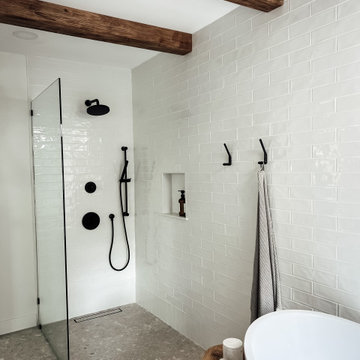
The open shower promotes a sense of airiness and flow. White subway tiles add a timeless touch while enhancing the brightness of the space, complemented by terrazzo ceramic floor tiles that add subtle visual interest. The open shower promotes a sense of airiness and flow.
4







