Bath with a Built-In Vanity Ideas
Refine by:
Budget
Sort by:Popular Today
1 - 20 of 1,273 photos
Item 1 of 3
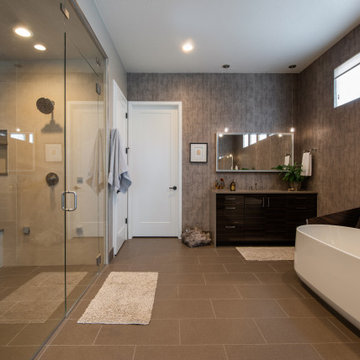
Spa-like master bathroom with freestanding tub, double vanities, large walk in double shower
Mid-sized trendy master light wood floor, beige floor, double-sink and wallpaper bathroom photo in Denver with dark wood cabinets, beige walls, a hinged shower door and a built-in vanity
Mid-sized trendy master light wood floor, beige floor, double-sink and wallpaper bathroom photo in Denver with dark wood cabinets, beige walls, a hinged shower door and a built-in vanity

Cottage light wood floor, brown floor and double-sink freestanding bathtub photo in Minneapolis with black cabinets, white walls, an undermount sink, marble countertops, white countertops and a built-in vanity

A bright, inviting powder room with beautiful tile accents behind the taps. A built-in dark-wood furniture vanity with plenty of space for needed items. A red oak hardwood floor pairs well with the burnt orange wall color. The wall paint is AF-280 Salsa Dancing from Benjamin Moore.

Interior Design By Designer and Broker Jessica Koltun Home | Selling Dallas Texas | blue subway tile, white custom vent hood, white oak floors, gold chandelier, sea salt mint green accent panel wall, marble, cloe tile bedrosians, herringbone, seagrass woven mirror, stainless steel appliances, open l shape kitchen, black horizontal straight stack makoto, blue hexagon floor, white shaker, california, contemporary, modern, coastal, waterfall island, floating shelves, brass gold shower faucet, penny
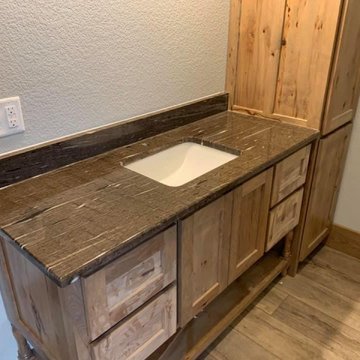
This is a beautiful modern farmhouse concept with Light stained natural cabinets. The countertops are an AMAZING Cygnus Granite from Brazil. This kitchen is the perfect blend of Western Farmhouse and Modern-Chic.

Black and White Bathroom Interior Design Project
Example of a transitional white tile light wood floor, beige floor, single-sink and wallpaper bathroom design in Los Angeles with shaker cabinets, white cabinets, white walls, a vessel sink, white countertops and a built-in vanity
Example of a transitional white tile light wood floor, beige floor, single-sink and wallpaper bathroom design in Los Angeles with shaker cabinets, white cabinets, white walls, a vessel sink, white countertops and a built-in vanity
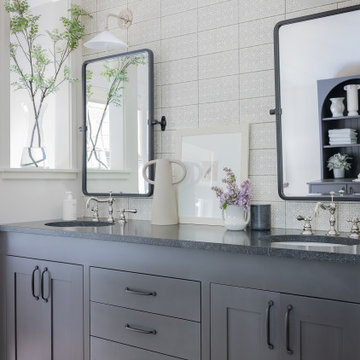
Example of a large cottage master black and white tile and ceramic tile light wood floor and single-sink doorless shower design in Boston with flat-panel cabinets, black cabinets, white walls, granite countertops, a hinged shower door and a built-in vanity

Minimalist master light wood floor, brown floor and double-sink bathroom photo in Indianapolis with shaker cabinets, medium tone wood cabinets, white walls, an undermount sink, quartz countertops, a hinged shower door, white countertops and a built-in vanity

Bathroom - mid-sized transitional master beige tile and marble tile light wood floor, brown floor and double-sink bathroom idea in Dallas with raised-panel cabinets, dark wood cabinets, brown walls, an undermount sink, quartz countertops, a hinged shower door, gray countertops and a built-in vanity

Inspiration for a farmhouse multicolored tile light wood floor, beige floor and single-sink bathroom remodel in Minneapolis with flat-panel cabinets, light wood cabinets, blue walls, an undermount sink, black countertops and a built-in vanity
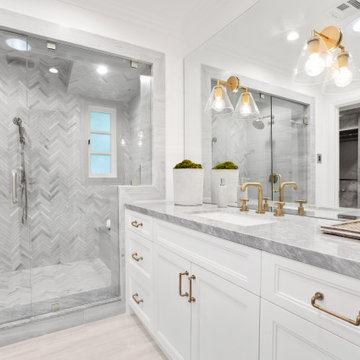
Example of a transitional gray tile light wood floor, beige floor and single-sink bathroom design in Los Angeles with recessed-panel cabinets, white cabinets, white walls, an undermount sink, a hinged shower door, gray countertops and a built-in vanity
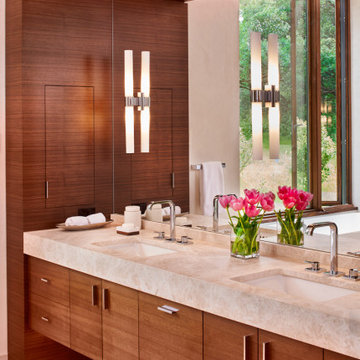
This beautiful riverside home was a joy to design! Our Aspen studio borrowed colors and tones from the beauty of the nature outside to recreate a peaceful sanctuary inside. We added cozy, comfortable furnishings so our clients can curl up with a drink while watching the river gushing by. The gorgeous home boasts large entryways with stone-clad walls, high ceilings, and a stunning bar counter, perfect for get-togethers with family and friends. Large living rooms and dining areas make this space fabulous for entertaining.
Joe McGuire Design is an Aspen and Boulder interior design firm bringing a uniquely holistic approach to home interiors since 2005.
For more about Joe McGuire Design, see here: https://www.joemcguiredesign.com/
To learn more about this project, see here:
https://www.joemcguiredesign.com/riverfront-modern
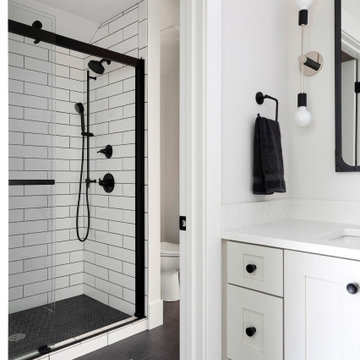
Example of a transitional 3/4 light wood floor, brown floor, double-sink and wallpaper freestanding bathtub design in Minneapolis with an undermount sink, quartz countertops, a hinged shower door, white countertops and a built-in vanity
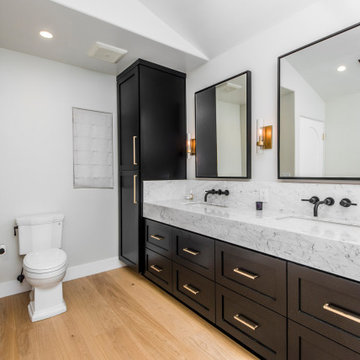
Example of a large transitional master marble tile light wood floor, beige floor, double-sink and vaulted ceiling bathroom design in Los Angeles with black cabinets, white walls, an undermount sink, marble countertops, gray countertops, a built-in vanity and shaker cabinets

Powder room - small coastal light wood floor, brown floor and wood wall powder room idea in Milwaukee with flat-panel cabinets, blue cabinets, gray walls, an undermount sink, quartz countertops, white countertops and a built-in vanity
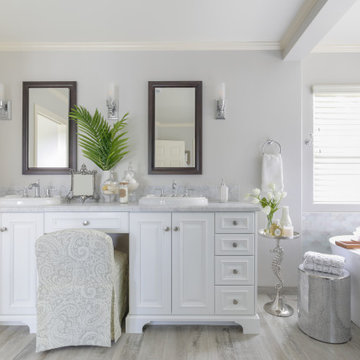
Inspiration for a timeless light wood floor, gray floor and double-sink freestanding bathtub remodel in Santa Barbara with recessed-panel cabinets, white cabinets, gray walls, a drop-in sink, gray countertops and a built-in vanity
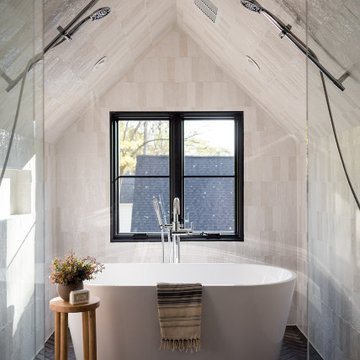
Inspiration for a modern master light wood floor, brown floor and double-sink bathroom remodel in Indianapolis with shaker cabinets, medium tone wood cabinets, white walls, an undermount sink, quartz countertops, a hinged shower door, white countertops and a built-in vanity

This beautiful riverside home was a joy to design! Our Aspen studio borrowed colors and tones from the beauty of the nature outside to recreate a peaceful sanctuary inside. We added cozy, comfortable furnishings so our clients can curl up with a drink while watching the river gushing by. The gorgeous home boasts large entryways with stone-clad walls, high ceilings, and a stunning bar counter, perfect for get-togethers with family and friends. Large living rooms and dining areas make this space fabulous for entertaining.
Joe McGuire Design is an Aspen and Boulder interior design firm bringing a uniquely holistic approach to home interiors since 2005.
For more about Joe McGuire Design, see here: https://www.joemcguiredesign.com/
To learn more about this project, see here:
https://www.joemcguiredesign.com/riverfront-modern
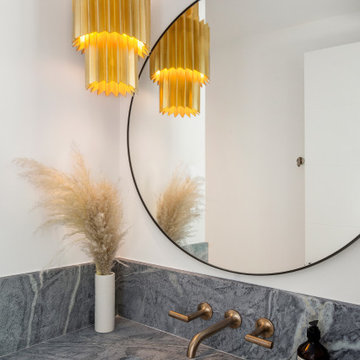
Our Denver studio’s designs for the lounge, bar area, and powder room for the Home & Garden Colorado 2021 Designer Showhouse feature unique, eclectic pieces from our SORELLA furniture line, MB Home Collection, and louis + rocco home décor styling rental business. The lounge boasts a light, sunlit look with gray accents and an edgy metal pendant. One-of-a-kind highlights include a beautiful MARIA LAURA table from our SORELLA furniture line and a distinct piano bench we designed. A minimal shower and gold statement light give the powder room a sleek look.
---
Project designed by Denver, Colorado interior designer Margarita Bravo. She serves Denver as well as surrounding areas such as Cherry Hills Village, Englewood, Greenwood Village, and Bow Mar.
For more about MARGARITA BRAVO, click here: https://www.margaritabravo.com/
To learn more about this project, click here: https://www.margaritabravo.com/portfolio/denver-2021-designer-showhouse/
Bath with a Built-In Vanity Ideas
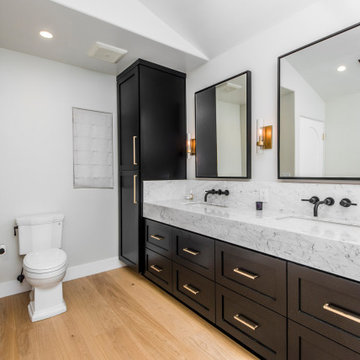
Mid-sized transitional master black and white tile and marble tile light wood floor, brown floor and double-sink bathroom photo in Los Angeles with shaker cabinets, black cabinets, a one-piece toilet, white walls, an undermount sink, marble countertops, a hinged shower door, white countertops and a built-in vanity
1







