Bath with a Console Sink Ideas
Refine by:
Budget
Sort by:Popular Today
1 - 20 of 335 photos
Item 1 of 3

This powder room room use to have plaster walls and popcorn ceilings until we transformed this bathroom to something fun and cheerful so your guest will always be wow'd when they use it. The fun palm tree wallpaper really brings a lot of fun to this space. This space is all about the wallpaper. Decorative Moulding was applied on the crown to give this space more detail.
JL Interiors is a LA-based creative/diverse firm that specializes in residential interiors. JL Interiors empowers homeowners to design their dream home that they can be proud of! The design isn’t just about making things beautiful; it’s also about making things work beautifully. Contact us for a free consultation Hello@JLinteriors.design _ 310.390.6849_ www.JLinteriors.design

Trendy wallpaper powder room photo in San Francisco with white countertops, a freestanding vanity, multicolored walls and a console sink

Powder room - transitional mosaic tile floor, wallpaper, wainscoting and white floor powder room idea in New York with blue walls and a console sink
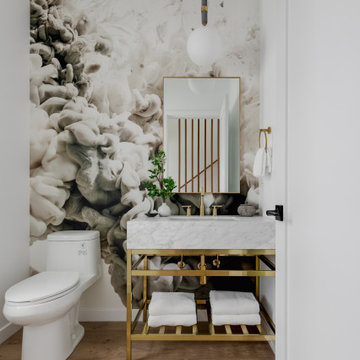
Small transitional light wood floor, single-sink and wallpaper bathroom photo in Los Angeles with open cabinets, white cabinets, a one-piece toilet, a console sink, marble countertops, gray countertops and a freestanding vanity
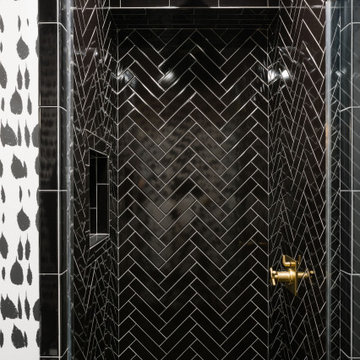
Patterned wallpaper and brass accents create a compact, contemporary powder room.
Trendy ceramic tile, black floor and wallpaper powder room photo in New York with black cabinets and a console sink
Trendy ceramic tile, black floor and wallpaper powder room photo in New York with black cabinets and a console sink
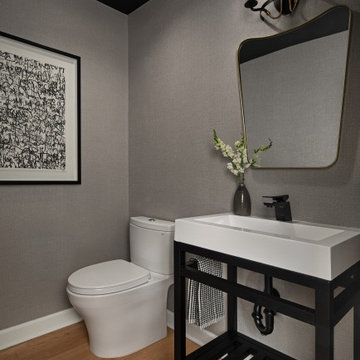
Example of a transitional wallpaper powder room design in Detroit with black cabinets, a console sink and a freestanding vanity

This bright powder room is right off the mudroom. It has a light oak furniture grade console topped with white Carrera marble. The animal print wallpaper is a fun and sophisticated touch.
Sleek and contemporary, this beautiful home is located in Villanova, PA. Blue, white and gold are the palette of this transitional design. With custom touches and an emphasis on flow and an open floor plan, the renovation included the kitchen, family room, butler’s pantry, mudroom, two powder rooms and floors.
Rudloff Custom Builders has won Best of Houzz for Customer Service in 2014, 2015 2016, 2017 and 2019. We also were voted Best of Design in 2016, 2017, 2018, 2019 which only 2% of professionals receive. Rudloff Custom Builders has been featured on Houzz in their Kitchen of the Week, What to Know About Using Reclaimed Wood in the Kitchen as well as included in their Bathroom WorkBook article. We are a full service, certified remodeling company that covers all of the Philadelphia suburban area. This business, like most others, developed from a friendship of young entrepreneurs who wanted to make a difference in their clients’ lives, one household at a time. This relationship between partners is much more than a friendship. Edward and Stephen Rudloff are brothers who have renovated and built custom homes together paying close attention to detail. They are carpenters by trade and understand concept and execution. Rudloff Custom Builders will provide services for you with the highest level of professionalism, quality, detail, punctuality and craftsmanship, every step of the way along our journey together.
Specializing in residential construction allows us to connect with our clients early in the design phase to ensure that every detail is captured as you imagined. One stop shopping is essentially what you will receive with Rudloff Custom Builders from design of your project to the construction of your dreams, executed by on-site project managers and skilled craftsmen. Our concept: envision our client’s ideas and make them a reality. Our mission: CREATING LIFETIME RELATIONSHIPS BUILT ON TRUST AND INTEGRITY.
Photo Credit: Linda McManus Images
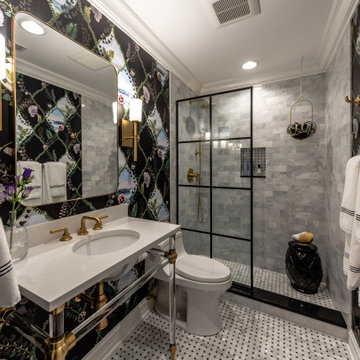
Example of a mid-sized eclectic white tile and marble tile marble floor, multicolored floor, single-sink and wallpaper alcove shower design with white cabinets, a one-piece toilet, multicolored walls, a console sink, quartz countertops and white countertops

Crisp tones of maple and birch. The enhanced bevels accentuate the long length of the planks.
Example of a mid-sized minimalist 3/4 white tile and ceramic tile vinyl floor, yellow floor, double-sink, vaulted ceiling and wallpaper bathroom design in Indianapolis with beaded inset cabinets, gray cabinets, gray walls, a console sink, marble countertops, white countertops and a built-in vanity
Example of a mid-sized minimalist 3/4 white tile and ceramic tile vinyl floor, yellow floor, double-sink, vaulted ceiling and wallpaper bathroom design in Indianapolis with beaded inset cabinets, gray cabinets, gray walls, a console sink, marble countertops, white countertops and a built-in vanity

Small eclectic porcelain tile, gray floor and wallpaper powder room photo in Phoenix with white cabinets, a one-piece toilet, blue walls, a console sink and a freestanding vanity
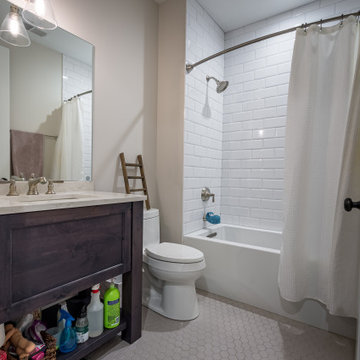
Bathroom - large country master gray tile and mosaic tile ceramic tile, white floor, double-sink, coffered ceiling and wallpaper bathroom idea in Chicago with open cabinets, a one-piece toilet, a hinged shower door, white countertops, light wood cabinets, beige walls, a console sink, marble countertops and a built-in vanity
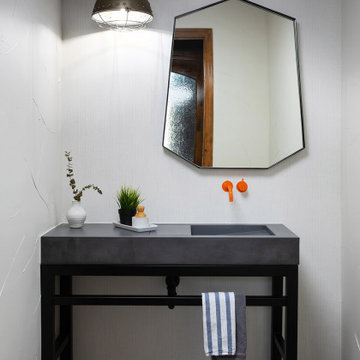
Mid-sized urban ceramic tile, gray floor, single-sink and wallpaper bathroom photo in Denver with black cabinets, a one-piece toilet, white walls, a console sink, concrete countertops, gray countertops and a freestanding vanity
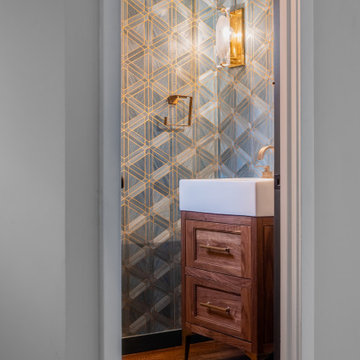
Small transitional medium tone wood floor, brown floor and wallpaper powder room photo in Providence with recessed-panel cabinets, medium tone wood cabinets, blue walls, a console sink and a freestanding vanity
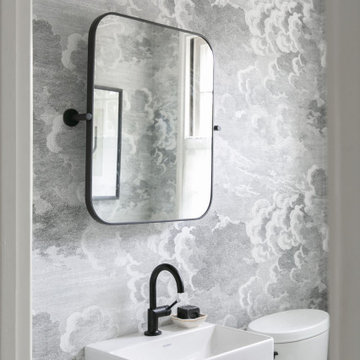
Powder room - small modern wallpaper powder room idea in New York with a console sink and a freestanding vanity
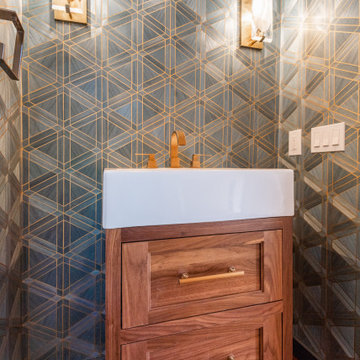
Example of a small transitional 3/4 medium tone wood floor, brown floor, single-sink and wallpaper bathroom design in Providence with recessed-panel cabinets, medium tone wood cabinets, a console sink and a freestanding vanity
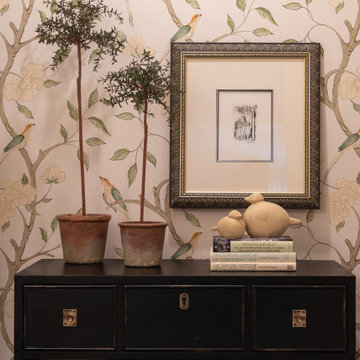
Mid-sized transitional porcelain tile, beige floor and wallpaper powder room photo in New York with white cabinets, a one-piece toilet, multicolored walls, a console sink, white countertops and a freestanding vanity
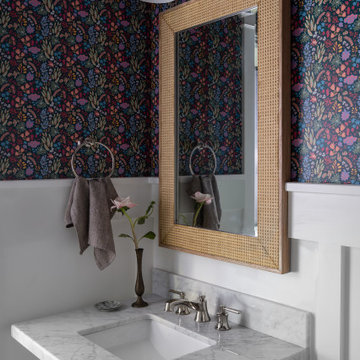
Powder room - traditional porcelain tile and wallpaper powder room idea in DC Metro with a console sink, marble countertops and a freestanding vanity

First floor powder room.
Inspiration for a mid-sized transitional brown floor and wallpaper powder room remodel in Baltimore with dark wood cabinets, a one-piece toilet, a console sink, white countertops and a freestanding vanity
Inspiration for a mid-sized transitional brown floor and wallpaper powder room remodel in Baltimore with dark wood cabinets, a one-piece toilet, a console sink, white countertops and a freestanding vanity
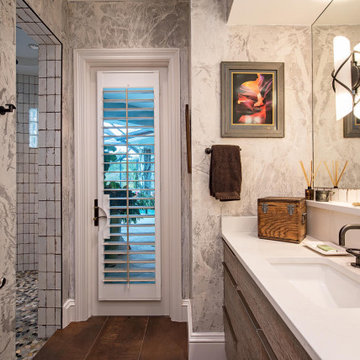
Bathroom - mediterranean 3/4 white tile porcelain tile, single-sink, brown floor and wallpaper bathroom idea in Other with white cabinets, gray walls, a console sink, marble countertops and white countertops
Bath with a Console Sink Ideas
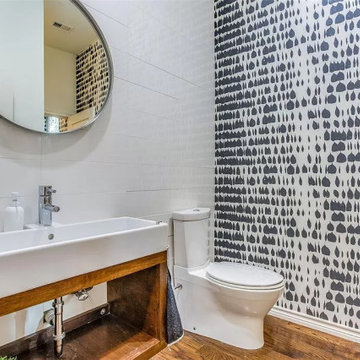
This powder room gets black and white wallpaper combined with white tiles floor to ceiling and a big rectangular sink in the wood pedestal.
Inspiration for a mid-sized contemporary 3/4 white tile and ceramic tile single-sink and wallpaper bathroom remodel in New York with furniture-like cabinets, white cabinets, a two-piece toilet, a console sink, quartz countertops and a freestanding vanity
Inspiration for a mid-sized contemporary 3/4 white tile and ceramic tile single-sink and wallpaper bathroom remodel in New York with furniture-like cabinets, white cabinets, a two-piece toilet, a console sink, quartz countertops and a freestanding vanity
1







