Bath with a Console Sink Ideas
Refine by:
Budget
Sort by:Popular Today
41 - 60 of 340 photos
Item 1 of 3
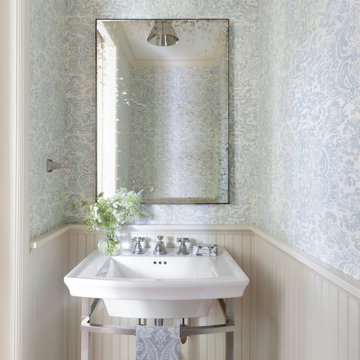
Contractor: Dovetail Renovation
Interior Design: Martha Dayton Design
Photography: Spacecrafting
Powder room - small traditional wallpaper powder room idea in Minneapolis with a console sink
Powder room - small traditional wallpaper powder room idea in Minneapolis with a console sink
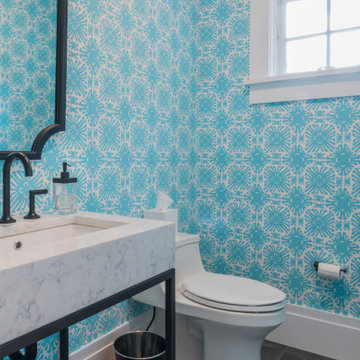
Example of a mid-sized beach style brown floor and wallpaper powder room design in Boston with blue walls, a console sink and a freestanding vanity
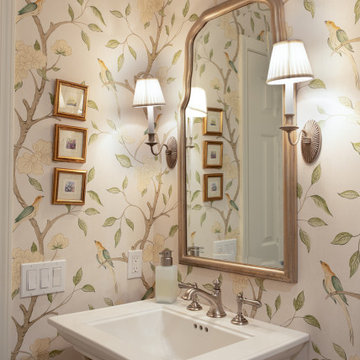
Inspiration for a mid-sized transitional porcelain tile, beige floor and wallpaper powder room remodel in New York with white cabinets, a one-piece toilet, multicolored walls, a console sink, white countertops and a freestanding vanity
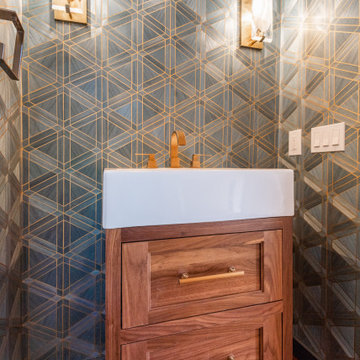
Example of a small transitional 3/4 medium tone wood floor, brown floor, single-sink and wallpaper bathroom design in Providence with recessed-panel cabinets, medium tone wood cabinets, blue walls, a console sink and a freestanding vanity

Download our free ebook, Creating the Ideal Kitchen. DOWNLOAD NOW
The homeowners built their traditional Colonial style home 17 years’ ago. It was in great shape but needed some updating. Over the years, their taste had drifted into a more contemporary realm, and they wanted our help to bridge the gap between traditional and modern.
We decided the layout of the kitchen worked well in the space and the cabinets were in good shape, so we opted to do a refresh with the kitchen. The original kitchen had blond maple cabinets and granite countertops. This was also a great opportunity to make some updates to the functionality that they were hoping to accomplish.
After re-finishing all the first floor wood floors with a gray stain, which helped to remove some of the red tones from the red oak, we painted the cabinetry Benjamin Moore “Repose Gray” a very soft light gray. The new countertops are hardworking quartz, and the waterfall countertop to the left of the sink gives a bit of the contemporary flavor.
We reworked the refrigerator wall to create more pantry storage and eliminated the double oven in favor of a single oven and a steam oven. The existing cooktop was replaced with a new range paired with a Venetian plaster hood above. The glossy finish from the hood is echoed in the pendant lights. A touch of gold in the lighting and hardware adds some contrast to the gray and white. A theme we repeated down to the smallest detail illustrated by the Jason Wu faucet by Brizo with its similar touches of white and gold (the arrival of which we eagerly awaited for months due to ripples in the supply chain – but worth it!).
The original breakfast room was pleasant enough with its windows looking into the backyard. Now with its colorful window treatments, new blue chairs and sculptural light fixture, this space flows seamlessly into the kitchen and gives more of a punch to the space.
The original butler’s pantry was functional but was also starting to show its age. The new space was inspired by a wallpaper selection that our client had set aside as a possibility for a future project. It worked perfectly with our pallet and gave a fun eclectic vibe to this functional space. We eliminated some upper cabinets in favor of open shelving and painted the cabinetry in a high gloss finish, added a beautiful quartzite countertop and some statement lighting. The new room is anything but cookie cutter.
Next the mudroom. You can see a peek of the mudroom across the way from the butler’s pantry which got a facelift with new paint, tile floor, lighting and hardware. Simple updates but a dramatic change! The first floor powder room got the glam treatment with its own update of wainscoting, wallpaper, console sink, fixtures and artwork. A great little introduction to what’s to come in the rest of the home.
The whole first floor now flows together in a cohesive pallet of green and blue, reflects the homeowner’s desire for a more modern aesthetic, and feels like a thoughtful and intentional evolution. Our clients were wonderful to work with! Their style meshed perfectly with our brand aesthetic which created the opportunity for wonderful things to happen. We know they will enjoy their remodel for many years to come!
Photography by Margaret Rajic Photography
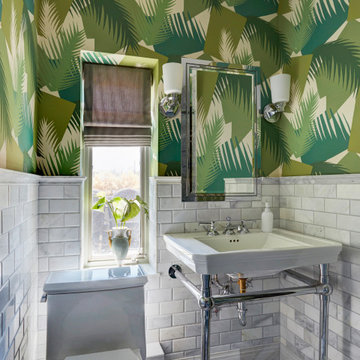
Inspiration for a transitional white tile mosaic tile floor, multicolored floor and wallpaper powder room remodel in Chicago with green walls and a console sink
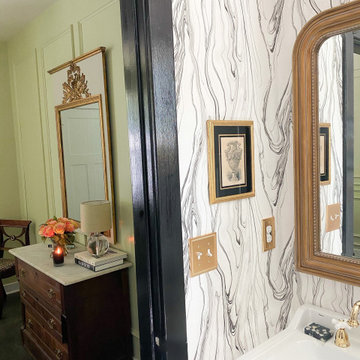
Bathroom leading into office. Modern/traditional style.
Inspiration for a small eclectic 3/4 marble floor, single-sink and wallpaper bathroom remodel in DC Metro with beaded inset cabinets, a one-piece toilet, white walls, a console sink and a built-in vanity
Inspiration for a small eclectic 3/4 marble floor, single-sink and wallpaper bathroom remodel in DC Metro with beaded inset cabinets, a one-piece toilet, white walls, a console sink and a built-in vanity

There is no better place for a mix of bold pattern, funky art, and vintage texture than a casual room that is tucked away - in this case, the powder room that is off the mudroom hallway. This is a delightful space that doesn't overpower the senses by sticking to a tight color scheme where blue is the only color on a black-and-white- base.
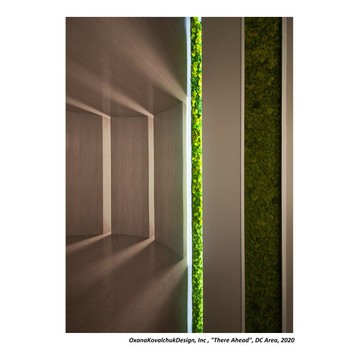
I am glad to present a new project, Powder room design in a modern style. This project is as simple as it is not ordinary with its solution. The powder room is the most typical, small. I used wallpaper for this project, changing the visual space - increasing it. The idea was to extend the semicircular corridor by creating additional vertical backlit niches. I also used everyone's long-loved living moss to decorate the wall so that the powder room did not look like a lifeless and dull corridor. The interior lines are clean. The interior is not overflowing with accents and flowers. Everything is concise and restrained: concrete and flowers, the latest technology and wildlife, wood and metal, yin-yang.
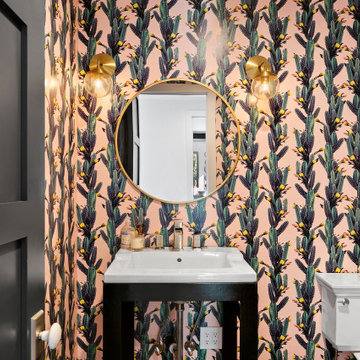
Example of an urban wallpaper powder room design in Los Angeles with open cabinets, black cabinets, multicolored walls, a console sink and a freestanding vanity
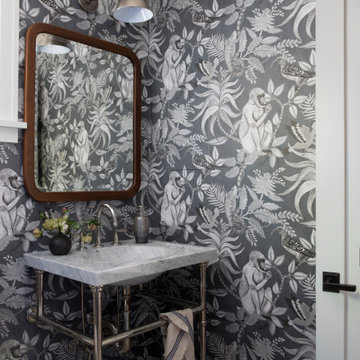
Inspiration for a transitional wallpaper powder room remodel in San Francisco with a console sink and gray countertops
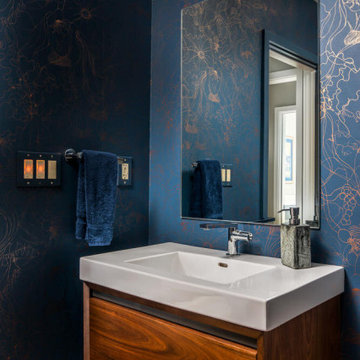
Inspiration for a contemporary black tile brown floor and wallpaper powder room remodel in Nashville with flat-panel cabinets, medium tone wood cabinets, blue walls, a console sink, white countertops and a floating vanity
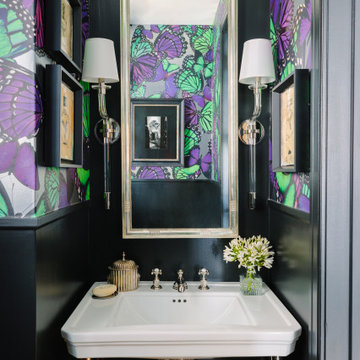
Trendy wallpaper powder room photo in Chicago with multicolored walls and a console sink
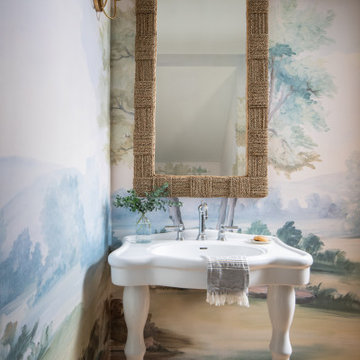
Inspiration for a small timeless light wood floor, beige floor and wallpaper powder room remodel in Austin with white cabinets, blue walls, a console sink and a freestanding vanity
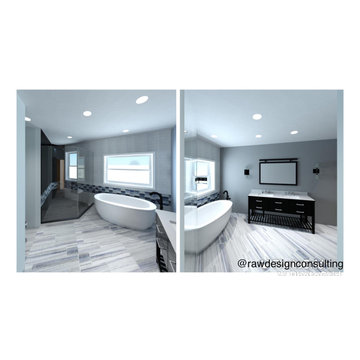
Inspiration for a large contemporary master gray tile double-sink, wood-look tile floor, multicolored floor, tray ceiling and wallpaper bathroom remodel in Miami with a freestanding vanity, furniture-like cabinets, black cabinets, gray walls, a console sink, marble countertops, a hinged shower door and white countertops

This little gem perfectly blends the formality of a powder bath with the form and function of a pool bath.
Wainscoting lines the lower walls to guard against the traction of grandkids running back & forth. While a beautiful grasscloth wallcovering by Phillip Jeffries adds softness and charm.
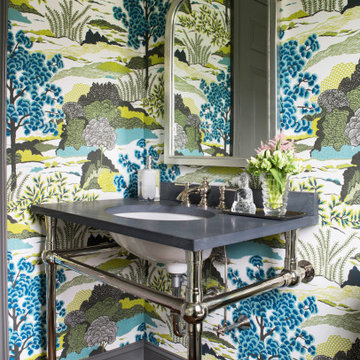
Example of a mid-sized transitional brown floor and wallpaper powder room design in New York with furniture-like cabinets, multicolored walls, a console sink, gray countertops and a built-in vanity

I am glad to present a new project, Powder room design in a modern style. This project is as simple as it is not ordinary with its solution. The powder room is the most typical, small. I used wallpaper for this project, changing the visual space - increasing it. The idea was to extend the semicircular corridor by creating additional vertical backlit niches. I also used everyone's long-loved living moss to decorate the wall so that the powder room did not look like a lifeless and dull corridor. The interior lines are clean. The interior is not overflowing with accents and flowers. Everything is concise and restrained: concrete and flowers, the latest technology and wildlife, wood and metal, yin-yang.

Inspiration for a 1950s black floor and wallpaper powder room remodel in Los Angeles with flat-panel cabinets, dark wood cabinets, a two-piece toilet, white walls, a console sink, white countertops and a built-in vanity
Bath with a Console Sink Ideas
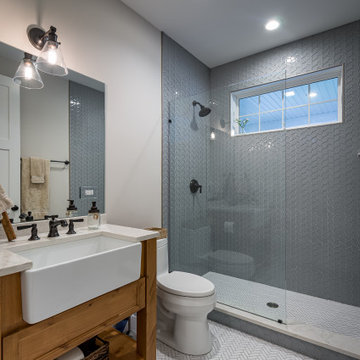
Inspiration for a large farmhouse master gray tile and mosaic tile ceramic tile, white floor, double-sink, coffered ceiling and wallpaper bathroom remodel in Chicago with open cabinets, a hinged shower door, white countertops, a one-piece toilet, light wood cabinets, beige walls, a console sink, marble countertops and a built-in vanity
3







