Bath with a Console Sink Ideas
Refine by:
Budget
Sort by:Popular Today
81 - 100 of 553 photos
Item 1 of 3
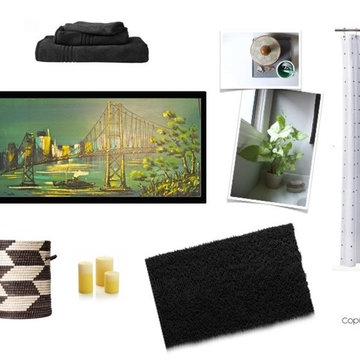
Britney Stanley
Small eclectic linoleum floor bathroom photo in San Diego with a console sink, flat-panel cabinets, light wood cabinets, solid surface countertops, a one-piece toilet and gray walls
Small eclectic linoleum floor bathroom photo in San Diego with a console sink, flat-panel cabinets, light wood cabinets, solid surface countertops, a one-piece toilet and gray walls
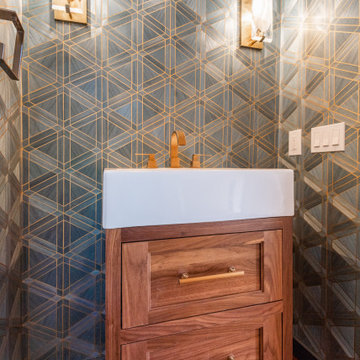
Example of a small transitional 3/4 medium tone wood floor, brown floor, single-sink and wallpaper bathroom design in Providence with recessed-panel cabinets, medium tone wood cabinets, blue walls, a console sink and a freestanding vanity
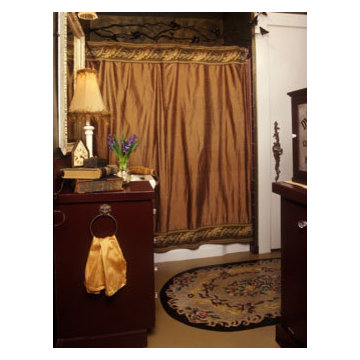
Photographed by Philip Clayton-Thompson, Blackstone Edge Studios
Faux rug painted on vinyl floor by artist Tim Stapleton of Portland Oregon
Example of a small classic master linoleum floor bathroom design in Portland with a console sink, flat-panel cabinets, brown cabinets, laminate countertops, a two-piece toilet and multicolored walls
Example of a small classic master linoleum floor bathroom design in Portland with a console sink, flat-panel cabinets, brown cabinets, laminate countertops, a two-piece toilet and multicolored walls
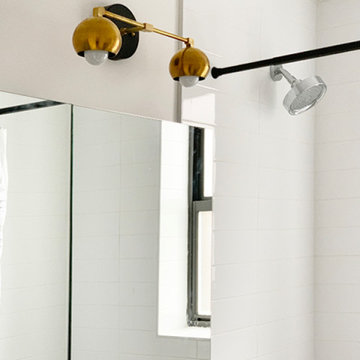
Brooklyn apartment tiny bathroom renovation
Example of a small trendy white tile and subway tile ceramic tile and gray floor bathroom design in New York with black cabinets, a one-piece toilet, white walls and a console sink
Example of a small trendy white tile and subway tile ceramic tile and gray floor bathroom design in New York with black cabinets, a one-piece toilet, white walls and a console sink
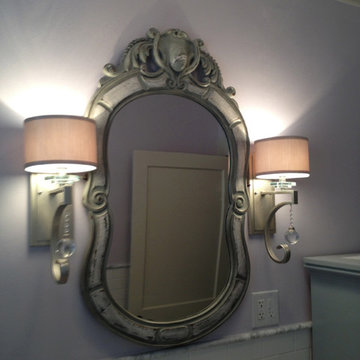
Example of a small arts and crafts kids' white tile and subway tile marble floor bathroom design in Houston with beaded inset cabinets, gray cabinets, a two-piece toilet, purple walls, a console sink and solid surface countertops
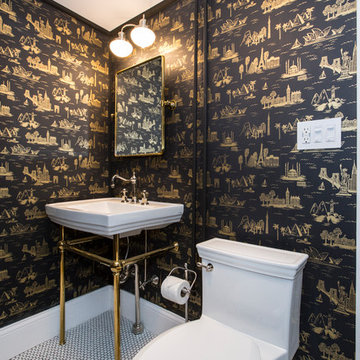
Paulina Hospod
Inspiration for a mid-sized transitional white floor and mosaic tile floor powder room remodel in New York with a one-piece toilet, multicolored walls and a console sink
Inspiration for a mid-sized transitional white floor and mosaic tile floor powder room remodel in New York with a one-piece toilet, multicolored walls and a console sink
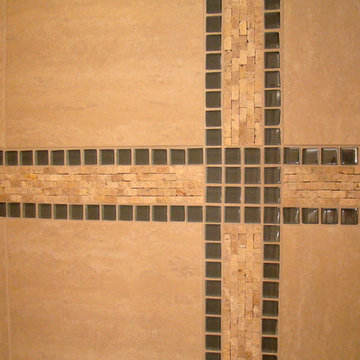
Photos by Greg Schmidt
Mid-sized eclectic 3/4 brown tile and stone tile porcelain tile alcove shower photo in Minneapolis with furniture-like cabinets, dark wood cabinets, a one-piece toilet, beige walls and a console sink
Mid-sized eclectic 3/4 brown tile and stone tile porcelain tile alcove shower photo in Minneapolis with furniture-like cabinets, dark wood cabinets, a one-piece toilet, beige walls and a console sink
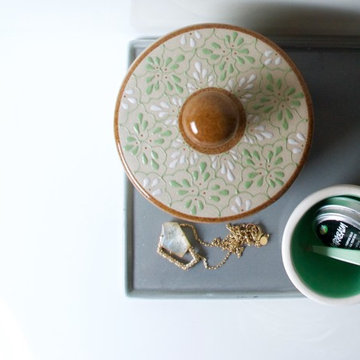
Britney Stanley
Inspiration for a small eclectic linoleum floor bathroom remodel in San Diego with a console sink, flat-panel cabinets, light wood cabinets, solid surface countertops, a one-piece toilet and gray walls
Inspiration for a small eclectic linoleum floor bathroom remodel in San Diego with a console sink, flat-panel cabinets, light wood cabinets, solid surface countertops, a one-piece toilet and gray walls
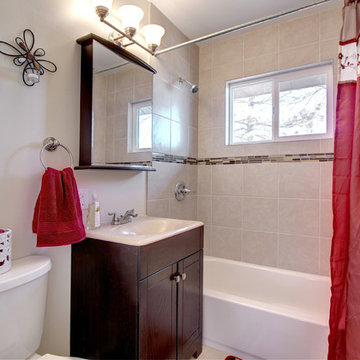
HotShotPros.com
Example of a small trendy beige tile and porcelain tile ceramic tile bathroom design in Denver with a console sink, shaker cabinets, dark wood cabinets, limestone countertops, a two-piece toilet and white walls
Example of a small trendy beige tile and porcelain tile ceramic tile bathroom design in Denver with a console sink, shaker cabinets, dark wood cabinets, limestone countertops, a two-piece toilet and white walls
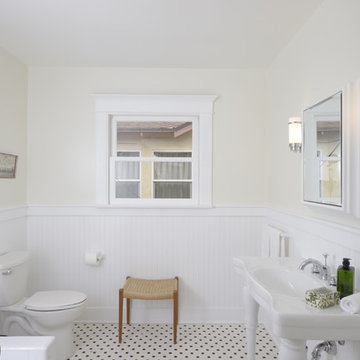
A classic 1925 Colonial Revival bungalow in the Jefferson Park neighborhood of Los Angeles restored and enlarged by Tim Braseth of ArtCraft Homes completed in 2013. Originally a 2 bed/1 bathroom house, it was enlarged with the addition of a master suite for a total of 3 bedrooms and 2 baths. Original vintage details such as a Batchelder tile fireplace with flanking built-ins and original oak flooring are complemented by an all-new vintage-style kitchen with butcher block countertops, hex-tiled bathrooms with beadboard wainscoting and subway tile showers, and French doors leading to a redwood deck overlooking a fully-fenced and gated backyard. The new master retreat features a vaulted ceiling, oversized walk-in closet, and French doors to the backyard deck. Remodeled by ArtCraft Homes. Staged by ArtCraft Collection. Photography by Larry Underhill.

Bathroom designed and tile supplied by South Bay Green. This project was done on a budget and we managed to find beautiful tile to fit each bathroom and still come in on budget.
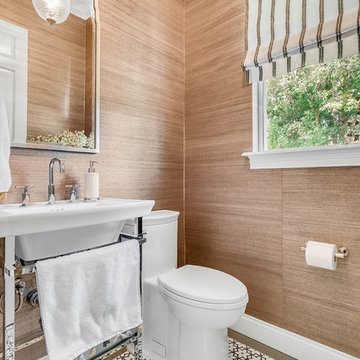
A petite powder room has a printed marble floor
Example of a small transitional multicolored floor powder room design in Orlando with a one-piece toilet, brown walls and a console sink
Example of a small transitional multicolored floor powder room design in Orlando with a one-piece toilet, brown walls and a console sink
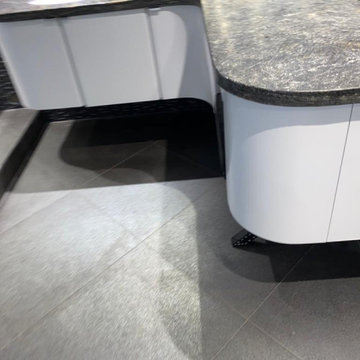
Vanity Change Color
Inspiration for a small modern master gray tile and ceramic tile ceramic tile, gray floor, single-sink and coffered ceiling bathroom remodel in Miami with flat-panel cabinets, white cabinets, a one-piece toilet, black walls, a console sink, laminate countertops, blue countertops and a floating vanity
Inspiration for a small modern master gray tile and ceramic tile ceramic tile, gray floor, single-sink and coffered ceiling bathroom remodel in Miami with flat-panel cabinets, white cabinets, a one-piece toilet, black walls, a console sink, laminate countertops, blue countertops and a floating vanity
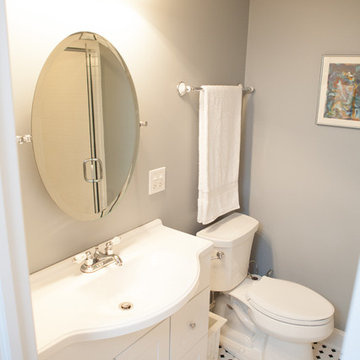
The design challenge was to enhance the square footage, flow and livability in this 1,442 sf 1930’s Tudor style brick house for a growing family of four. A two story 1,000 sf addition was the solution proposed by the design team at Advance Design Studio, Ltd. The new addition provided enough space to add a new kitchen and eating area with a butler pantry, a food pantry, a powder room and a mud room on the lower level, and a new master suite on the upper level.
The family envisioned a bright and airy white classically styled kitchen accented with espresso in keeping with the 1930’s style architecture of the home. Subway tile and timely glass accents add to the classic charm of the crisp white craftsman style cabinetry and sparkling chrome accents. Clean lines in the white farmhouse sink and the handsome bridge faucet in polished nickel make a vintage statement. River white granite on the generous new island makes for a fantastic gathering place for family and friends and gives ample casual seating. Dark stained oak floors extend to the new butler’s pantry and powder room, and throughout the first floor making a cohesive statement throughout. Classic arched doorways were added to showcase the home’s period details.
On the upper level, the newly expanded garage space nestles below an expansive new master suite complete with a spectacular bath retreat and closet space and an impressively vaulted ceiling. The soothing master getaway is bathed in soft gray tones with painted cabinets and amazing “fantasy” granite that reminds one of beach vacations. The floor mimics a wood feel underfoot with a gray textured porcelain tile and the spacious glass shower boasts delicate glass accents and a basket weave tile floor. Sparkling fixtures rest like fine jewelry completing the space.
The vaulted ceiling throughout the master suite lends to the spacious feel as does the archway leading to the expansive master closet. An elegant bank of 6 windows floats above the bed, bathing the space in light.
Photo Credits- Joe Nowak
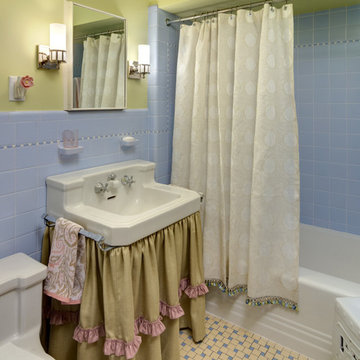
Our clients were looking for a way to update this original bathroom in their 1940's home for their twin girls. We had the challenge of keeping all of the original tile, and adding colors and frills to make the bathroom more girly. A custom roman treatment, shower curtain and sink skirt added softness to all of the tile. The sink was original to the home, and in great condition.
Photos by Ehlen Creative
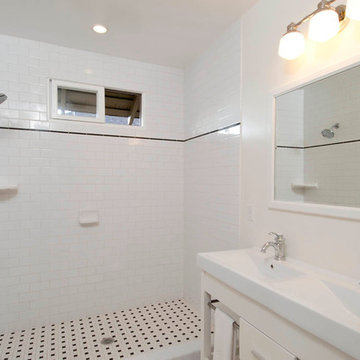
Historic restoration of a classic 1908 Craftsman bungalow in the Jefferson Park neighborhood of Los Angeles by Tim Braseth of ArtCraft Homes, completed in 2013. Originally built as a 2 bedroom 1 bath home, a previous addition added a 3rd bedroom and 2nd bath. Vintage detailing was added throughout as well as a deck accessed by French doors overlooking the backyard. Renovation by ArtCraft Homes. Staging by ArtCraft Collection. Photography by Larry Underhill.
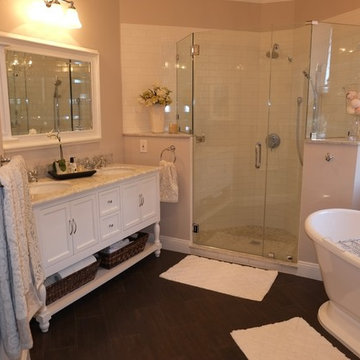
Example of a mid-sized classic master brown tile and porcelain tile porcelain tile bathroom design in San Francisco with a console sink, recessed-panel cabinets, white cabinets, marble countertops, a two-piece toilet and gray walls
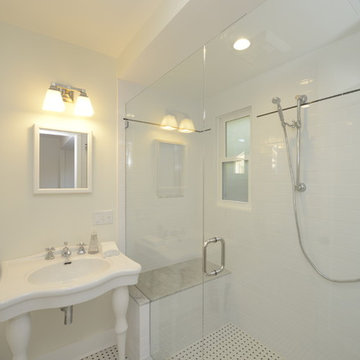
A newly restored and updated 1912 Craftsman bungalow in the East Hollywood neighborhood of Los Angeles by ArtCraft Homes. 3 bedrooms and 2 bathrooms in 1,540sf. French doors open to a full-width deck and concrete patio overlooking a park-like backyard of mature fruit trees and herb garden. Remodel by Tim Braseth of ArtCraft Homes, Los Angeles. Staging by ArtCraft Collection. Photos by Larry Underhill.

Built in the early 1900s, this brownstone’s 83-square-foot bathroom had seen better days. Upgrades like a furniture-style vanity and oil-rubbed bronze faucetry preserve its vintage feel while adding modern functionality.
Bath with a Console Sink Ideas
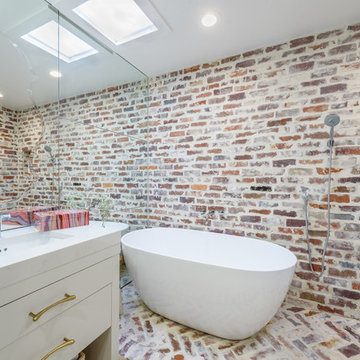
Design/Build: RPCD, Inc.
Photo © Mike Healey Productions, Inc.
Bathroom - small contemporary master multicolored tile light wood floor and beige floor bathroom idea in Dallas with flat-panel cabinets, white cabinets, a two-piece toilet, multicolored walls, a console sink and marble countertops
Bathroom - small contemporary master multicolored tile light wood floor and beige floor bathroom idea in Dallas with flat-panel cabinets, white cabinets, a two-piece toilet, multicolored walls, a console sink and marble countertops
5







