Bath with a Floating Vanity Ideas
Refine by:
Budget
Sort by:Popular Today
1 - 20 of 1,037 photos
Item 1 of 3

Inspiration for a mid-sized 1960s beige tile and glass tile single-sink, wood ceiling, concrete floor and green floor bathroom remodel in San Francisco with flat-panel cabinets, white cabinets, an undermount sink, white countertops, a floating vanity, a one-piece toilet and beige walls
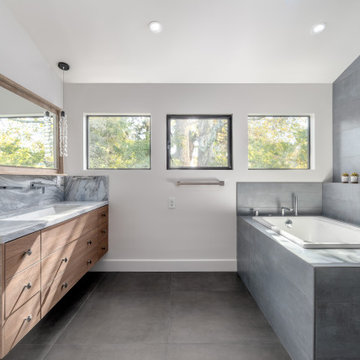
Drop-in bathtub - contemporary master gray tile concrete floor, gray floor and double-sink drop-in bathtub idea in San Francisco with flat-panel cabinets, medium tone wood cabinets, white walls, an undermount sink, marble countertops, gray countertops and a floating vanity
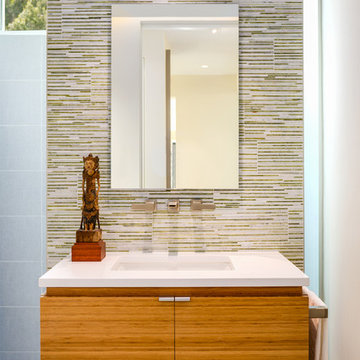
Example of a mid-sized trendy kids' multicolored tile and glass tile concrete floor, gray floor and single-sink bathroom design in Other with flat-panel cabinets, medium tone wood cabinets, white walls, an undermount sink, quartz countertops, white countertops, a wall-mount toilet and a floating vanity
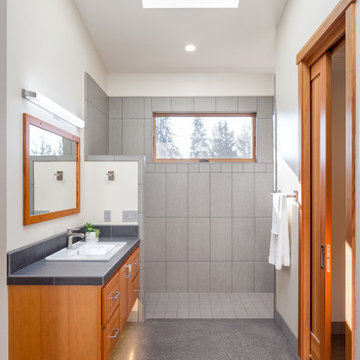
Inspiration for a rustic gray tile concrete floor and single-sink bathroom remodel in Seattle with white walls, gray countertops and a floating vanity
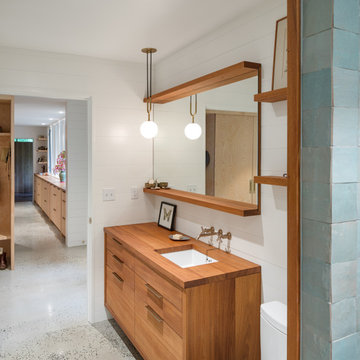
Minimalist blue tile and ceramic tile concrete floor, gray floor, single-sink and shiplap wall bathroom photo in Portland with flat-panel cabinets, a one-piece toilet, white walls, an undermount sink, wood countertops and a floating vanity
We teamed up with an investor to design a one-of-a-kind property. We created a very clear vision for this home: Scandinavian minimalism. Our intention for this home was to incorporate as many natural materials that we could. We started by selecting polished concrete floors throughout the entire home. To balance this masculinity, we chose soft, natural wood grain cabinetry for the kitchen, bathrooms and mudroom. In the kitchen, we made the hood a focal point by wrapping it in marble and installing a herringbone tile to the ceiling. We accented the rooms with brass and polished chrome, giving the home a light and airy feeling. We incorporated organic textures and soft lines throughout. The bathrooms feature a dimensioned shower tile and leather towel hooks. We drew inspiration for the color palette and styling by our surroundings - the desert.
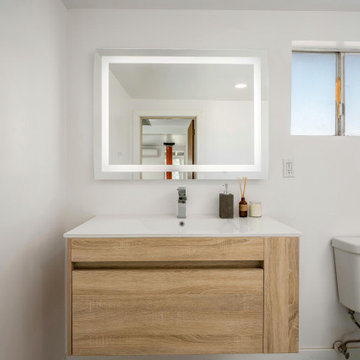
Minimal bathroom with low budget. Wall hung vanity and LED mirror with subway tiled alclove shower.
Inspiration for a small modern 3/4 white tile concrete floor, beige floor and single-sink alcove shower remodel in Los Angeles with flat-panel cabinets, light wood cabinets, a two-piece toilet, white walls, an integrated sink, solid surface countertops, a hinged shower door, white countertops and a floating vanity
Inspiration for a small modern 3/4 white tile concrete floor, beige floor and single-sink alcove shower remodel in Los Angeles with flat-panel cabinets, light wood cabinets, a two-piece toilet, white walls, an integrated sink, solid surface countertops, a hinged shower door, white countertops and a floating vanity
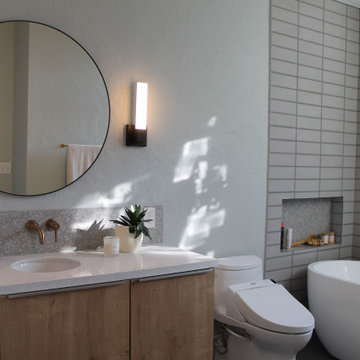
Inspiration for a mid-sized 1960s gray tile and porcelain tile concrete floor, gray floor and single-sink freestanding bathtub remodel in Houston with flat-panel cabinets, light wood cabinets, a bidet, gray walls, an undermount sink, quartz countertops, white countertops, a niche and a floating vanity

Inspiration for a small modern gray tile and cement tile concrete floor, gray floor and single-sink tub/shower combo remodel in Los Angeles with flat-panel cabinets, brown cabinets, gray walls, an integrated sink, marble countertops, a hinged shower door, multicolored countertops, a niche and a floating vanity
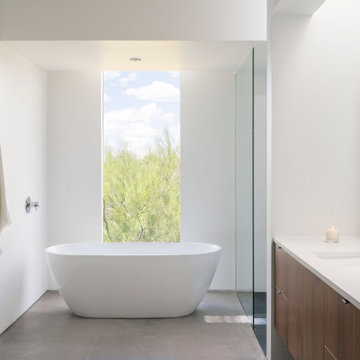
Example of a minimalist master concrete floor, gray floor and double-sink bathroom design in Phoenix with flat-panel cabinets, dark wood cabinets, white walls, an undermount sink, quartz countertops, white countertops and a floating vanity
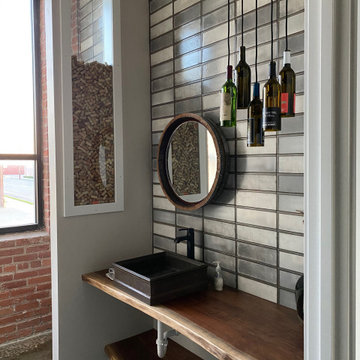
Artisan tile and artistic features in bath
Bathroom - mid-sized industrial master gray tile and cement tile concrete floor, gray floor, single-sink and exposed beam bathroom idea in Kansas City with open cabinets, dark wood cabinets, gray walls, wood countertops, brown countertops and a floating vanity
Bathroom - mid-sized industrial master gray tile and cement tile concrete floor, gray floor, single-sink and exposed beam bathroom idea in Kansas City with open cabinets, dark wood cabinets, gray walls, wood countertops, brown countertops and a floating vanity
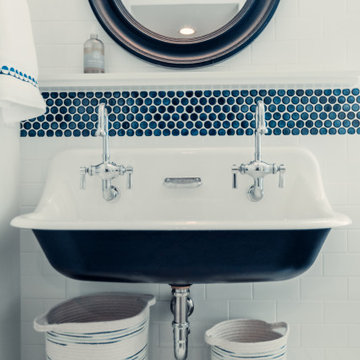
Mid-sized beach style kids' blue tile and glass tile concrete floor and single-sink bathroom photo in Other with white cabinets, a two-piece toilet, white walls, a trough sink, a hinged shower door and a floating vanity
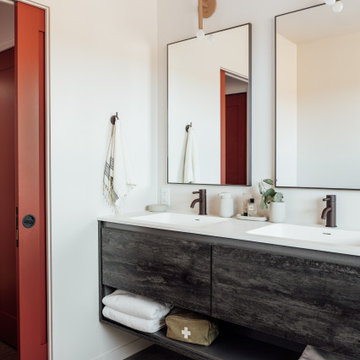
This main bathroom features sconces from Triple Seven Home, and accessories from Food 52. The doors throughout are painted in Sherwin Williams Bold Brick
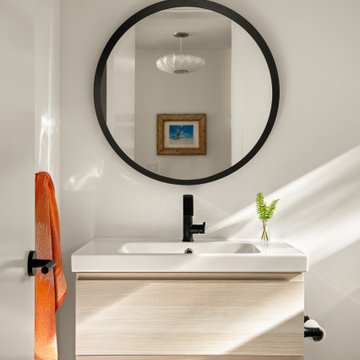
Example of a small trendy kids' black tile and porcelain tile concrete floor, gray floor and single-sink alcove shower design in Tampa with flat-panel cabinets, light wood cabinets, a two-piece toilet, white walls, an integrated sink, a hinged shower door, white countertops, a niche and a floating vanity
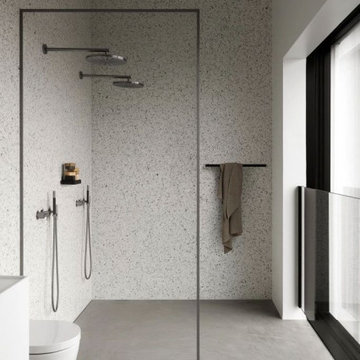
Spacious, Dual Head Shower, Sleek Kohler Toilet, Engineered Quarts Vanity
Inspiration for a large modern master gray tile and ceramic tile concrete floor, gray floor and single-sink bathroom remodel in Houston with glass-front cabinets, white cabinets, a one-piece toilet, white walls, a vessel sink, quartz countertops, white countertops and a floating vanity
Inspiration for a large modern master gray tile and ceramic tile concrete floor, gray floor and single-sink bathroom remodel in Houston with glass-front cabinets, white cabinets, a one-piece toilet, white walls, a vessel sink, quartz countertops, white countertops and a floating vanity
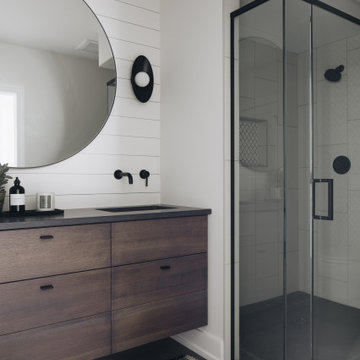
Beach style concrete floor, gray floor, double-sink and shiplap wall alcove shower photo in Grand Rapids with dark wood cabinets, white walls, an undermount sink, quartz countertops, a hinged shower door, black countertops, a floating vanity and flat-panel cabinets
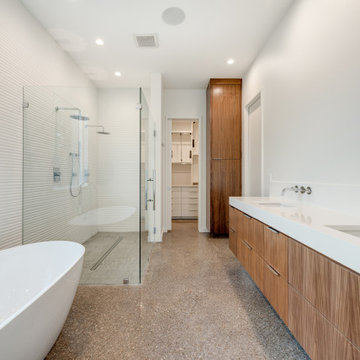
Bathroom - modern master white tile and porcelain tile concrete floor, gray floor and double-sink bathroom idea in Dallas with flat-panel cabinets, medium tone wood cabinets, a two-piece toilet, white walls, an undermount sink, quartz countertops, a hinged shower door, white countertops and a floating vanity
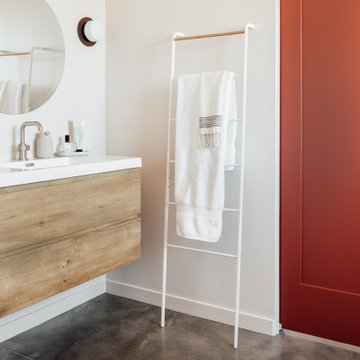
Guest bathroom with floating vanity, circle mirror, and sconces by Rich Brilliant Willing
Example of a mid-sized minimalist 3/4 concrete floor and double-sink open shower design in Salt Lake City with flat-panel cabinets, light wood cabinets, white walls, solid surface countertops, white countertops and a floating vanity
Example of a mid-sized minimalist 3/4 concrete floor and double-sink open shower design in Salt Lake City with flat-panel cabinets, light wood cabinets, white walls, solid surface countertops, white countertops and a floating vanity
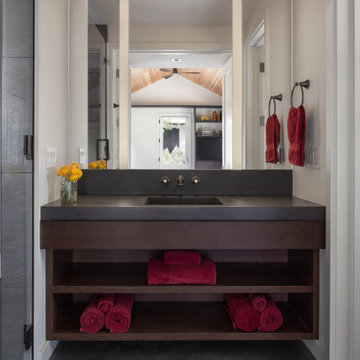
Photography Copyright Blake Thompson Photography
Inspiration for a large transitional 3/4 gray tile and porcelain tile concrete floor, gray floor and single-sink walk-in shower remodel in San Francisco with an undermount sink, a hinged shower door, open cabinets, dark wood cabinets, a one-piece toilet, white walls, concrete countertops, gray countertops, a niche and a floating vanity
Inspiration for a large transitional 3/4 gray tile and porcelain tile concrete floor, gray floor and single-sink walk-in shower remodel in San Francisco with an undermount sink, a hinged shower door, open cabinets, dark wood cabinets, a one-piece toilet, white walls, concrete countertops, gray countertops, a niche and a floating vanity
Bath with a Floating Vanity Ideas
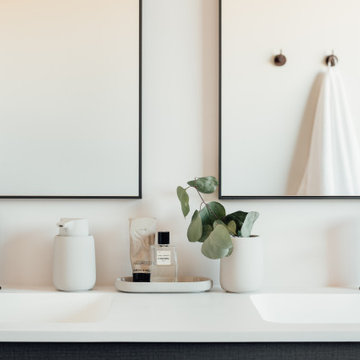
This main bathroom features sconces from Triple Seven Home, and accessories from Food 52. The doors throughout are painted in Sherwin Williams Bold Brick
1







