Bath with a Freestanding Vanity Ideas
Refine by:
Budget
Sort by:Popular Today
41 - 60 of 3,228 photos
Item 1 of 3
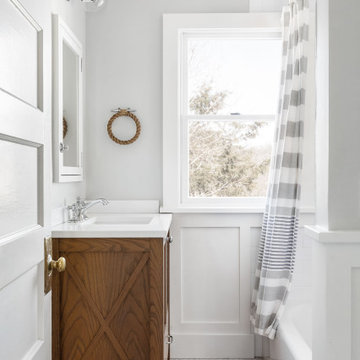
The bathrooms in this client's home did not fit her relaxed, sophisticated farmhouse style. We overhauled the master bathroom and brought in a custom oak vanity, an elegant mix of Carrara & Dolomite marble tile and a gorgeous freestanding bath that opened up the space. There are many unique details in this bathroom including the sliding barn door, tiled shower niche and styled shelves. The kids' bathroom was a partial remodel, but we kept the same attention to detail. This bath has fun, patterned porcelain floor tile, a custom oak vanity and medicine cabinet, and new wainscoting. We looked to Benjamin Moore paints to brighten up both bathrooms. Now these spaces are beautiful, functional and more spacious.

Kids bath remodeling.
Mid-sized trendy kids' white tile and porcelain tile single-sink alcove bathtub photo in San Francisco with flat-panel cabinets, brown cabinets, a one-piece toilet, pink walls, an undermount sink, quartzite countertops, white countertops, a niche and a freestanding vanity
Mid-sized trendy kids' white tile and porcelain tile single-sink alcove bathtub photo in San Francisco with flat-panel cabinets, brown cabinets, a one-piece toilet, pink walls, an undermount sink, quartzite countertops, white countertops, a niche and a freestanding vanity

Mid-sized transitional white tile and ceramic tile ceramic tile, black floor and single-sink bathroom photo in Philadelphia with shaker cabinets, black cabinets, a two-piece toilet, gray walls, an integrated sink, marble countertops, white countertops and a freestanding vanity

Black metal hardware, floor and shower tile, quartz countertops are all elements that pull this farmhouse bathroom together.
Example of a small cottage 3/4 white tile and ceramic tile porcelain tile, gray floor and single-sink bathroom design in Seattle with shaker cabinets, gray cabinets, green walls, an undermount sink, marble countertops, white countertops and a freestanding vanity
Example of a small cottage 3/4 white tile and ceramic tile porcelain tile, gray floor and single-sink bathroom design in Seattle with shaker cabinets, gray cabinets, green walls, an undermount sink, marble countertops, white countertops and a freestanding vanity

Mid-sized beach style kids' white tile and cement tile cement tile floor, multicolored floor, single-sink, shiplap ceiling and wainscoting bathroom photo in Other with furniture-like cabinets, distressed cabinets, a one-piece toilet, white walls, an undermount sink, granite countertops, multicolored countertops and a freestanding vanity
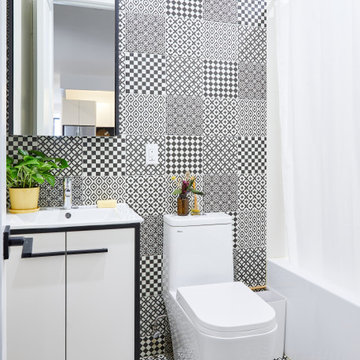
Inspiration for a contemporary black and white tile single-sink bathroom remodel in New York with flat-panel cabinets, white cabinets, a one-piece toilet, a console sink and a freestanding vanity
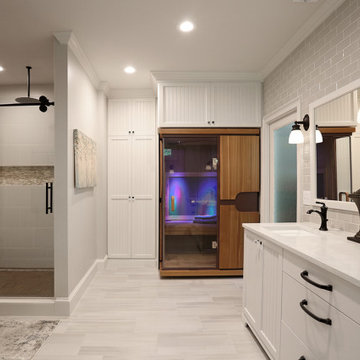
Atlanta Design & Build, Marietta, Georgia, 2020 Regional CotY Award Winner, Residential Bath $75,001 to $100,000
Example of a large classic master subway tile porcelain tile and double-sink bathroom design in Atlanta with furniture-like cabinets, white cabinets, a one-piece toilet, an undermount sink, quartz countertops, white countertops and a freestanding vanity
Example of a large classic master subway tile porcelain tile and double-sink bathroom design in Atlanta with furniture-like cabinets, white cabinets, a one-piece toilet, an undermount sink, quartz countertops, white countertops and a freestanding vanity

The original bathroom had a fiberglass tub insert, vinyl flooring, and no personality.
Bathroom - small mediterranean kids' gray tile and porcelain tile cement tile floor, multicolored floor and single-sink bathroom idea in Minneapolis with shaker cabinets, white cabinets, a two-piece toilet, gray walls, an undermount sink, quartz countertops, a hinged shower door, white countertops, a niche and a freestanding vanity
Bathroom - small mediterranean kids' gray tile and porcelain tile cement tile floor, multicolored floor and single-sink bathroom idea in Minneapolis with shaker cabinets, white cabinets, a two-piece toilet, gray walls, an undermount sink, quartz countertops, a hinged shower door, white countertops, a niche and a freestanding vanity

Our clients were ready to trade in their 1950s kitchen (faux brick and all) for a more contemporary space that could accommodate their growing family. We were more then happy to tear down the walls that hid their kitchen to create some simply irresistible sightlines! Along with opening up the spaces in this home, we wanted to design a kitchen that was filled with clean lines and moments of blissful details. Kitchen- Crisp white cabinetry paired with a soft grey backsplash tile and a warm butcher block countertop provide the perfect clean backdrop for the rest of the home. We utilized a deep grey cabinet finish on the island and contrasted it with a lovely white quartz countertop. Our great obsession is the island ceiling lights! The soft linen shades and linear black details set the tone for the whole space and tie in beautifully with the geometric light fixture we brought into the dining room. Bathroom- Gone are the days of florescent lights and oak medicine cabinets, make way for a modern bathroom that leans it clean geometric lines. We carried the simple color pallet into the bathroom with grey hex floors, a high variation white wall tile, and deep wood tones at the vanity. Simple black accents create moments of interest through out this calm little space.

Example of a mid-sized trendy kids' white tile and ceramic tile gray floor and double-sink bathroom design in San Diego with flat-panel cabinets, gray cabinets, a one-piece toilet, white walls, an integrated sink, solid surface countertops, white countertops, a niche and a freestanding vanity
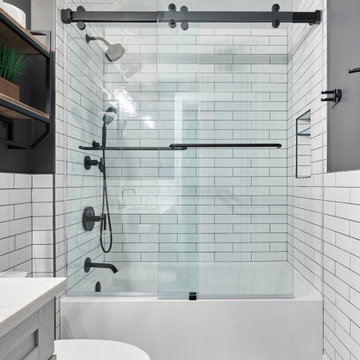
In the kid’s bathroom, we wanted to keep it contemporary but also playful, which we achieved through the use of individual rhombus shaped tile pieces creating a tilted hexagon shaped floor and hexagon custom mirror.
We also decided to continue the subway tile along the walls, which highlighted well against the “Peppercorn” wall paint by Sherwin Williams and matte black finishes throughout.
123 Remodeling - Chicagoland's Top Rated Remodeling Company

This original 1960s bathroom needed a complete overhaul. The original pink floor and vanity tile as well as the pink ceramic bathtub were all removed and replaced with a clean, timeless look. A majority of the wall space was retiled with classic white subway tile while the floor was redone with a beautiful black and white geometric tile. Black faucets and vessel sinks add a modern touch with the completed look being a combination of modern finishes and traditional touches.
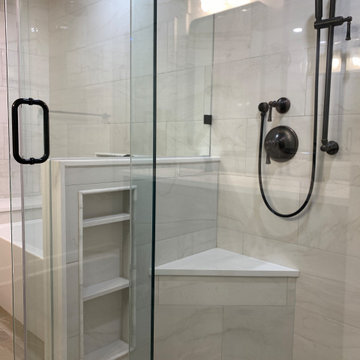
Reconfigure the existing bathroom, to improve the usage of space, eliminate the jet tub, hide the toilet and create a spa like experience with a soaker tub, spacious shower with a bench for comfort, a low down niche for easy access and luxurious Tisbury sower and bath fixtures. Install a custom medicine cabinet for additional storage and
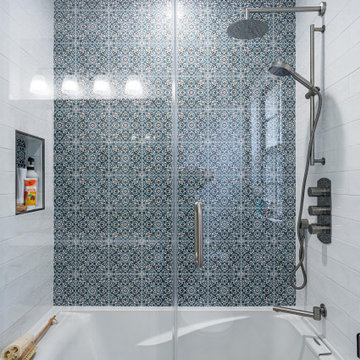
Valley Villagem, CA - Complete Bathroom remodel
Installation of all tile, shower heads and body sprays, tub area and with a finishing paint to finish.
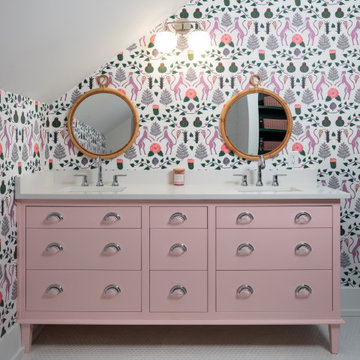
Kid's bathroom of modern luxury farmhouse in Pass Christian Mississippi photographed for Watters Architecture by Birmingham Alabama based architectural and interiors photographer Tommy Daspit.
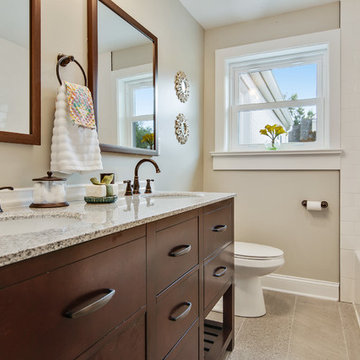
Mid-sized transitional master white tile and ceramic tile ceramic tile, gray floor and double-sink bathroom photo in Wilmington with flat-panel cabinets, brown cabinets, a two-piece toilet, gray walls, an undermount sink, multicolored countertops, granite countertops and a freestanding vanity
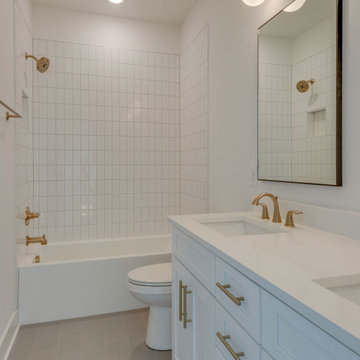
Kids' white tile and ceramic tile porcelain tile, gray floor and double-sink bathroom photo in Nashville with shaker cabinets, white cabinets, a two-piece toilet, white walls, an undermount sink, quartz countertops, white countertops and a freestanding vanity
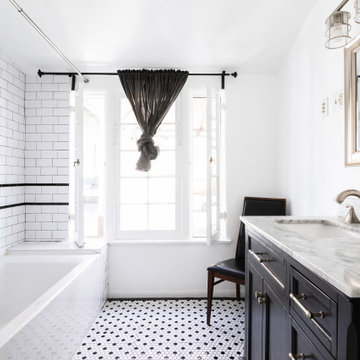
Inspiration for a mid-sized craftsman master black and white tile and subway tile mosaic tile floor, black floor and single-sink bathroom remodel in Los Angeles with shaker cabinets, black cabinets, white walls, an undermount sink, marble countertops, gray countertops and a freestanding vanity

Example of a mid-sized trendy 3/4 beige tile and ceramic tile ceramic tile, beige floor and double-sink bathroom design in San Francisco with flat-panel cabinets, brown cabinets, a two-piece toilet, gray walls, an integrated sink, quartzite countertops, white countertops and a freestanding vanity
Bath with a Freestanding Vanity Ideas
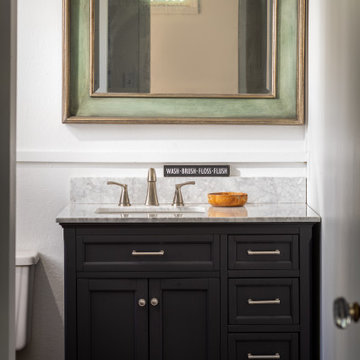
Bathroom - mid-sized shabby-chic style single-sink bathroom idea in New York with shaker cabinets, black cabinets, a two-piece toilet, white walls, an undermount sink, marble countertops, white countertops and a freestanding vanity
3







