Bath with a Hot Tub Ideas
Refine by:
Budget
Sort by:Popular Today
1 - 20 of 24,088 photos
Item 1 of 4
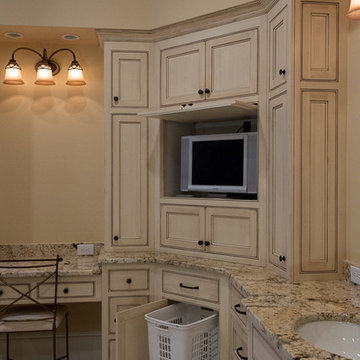
Hide your laundry hamper, and TV. These custom cabinets are stunning and have hidden utility.
Recessed panel, inset beaded with rich painted, glazed, dry brushed, rubbed through and distressed finish.

Alcove shower - large rustic master gray tile and slate tile ceramic tile and gray floor alcove shower idea in Sacramento with shaker cabinets, medium tone wood cabinets, a two-piece toilet, gray walls, an undermount sink, solid surface countertops and a hot tub

Window Treatments by Allure Window Coverings.
Contact us for a free estimate. 503-407-3206
Inspiration for a large transitional ceramic tile bathroom remodel in Portland with a one-piece toilet, beige walls and a drop-in sink
Inspiration for a large transitional ceramic tile bathroom remodel in Portland with a one-piece toilet, beige walls and a drop-in sink

This is the new walk in shower with no door. large enough for two people to shower with two separate shower heads.
Example of a mid-sized transitional master beige tile and ceramic tile ceramic tile bathroom design in Columbus with granite countertops
Example of a mid-sized transitional master beige tile and ceramic tile ceramic tile bathroom design in Columbus with granite countertops

Josh Caldwell Photography
Inspiration for a transitional blue tile and glass tile beige floor bathroom remodel in Denver with beige walls and a trough sink
Inspiration for a transitional blue tile and glass tile beige floor bathroom remodel in Denver with beige walls and a trough sink
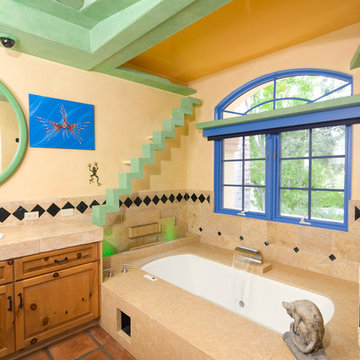
Waterfall fixtures adorn this whirlpool tub. Note catwalks throughout the bathroom. © Holly Lepere
Example of an eclectic beige tile and stone tile terra-cotta tile bathroom design in Santa Barbara with shaker cabinets, medium tone wood cabinets, a hot tub and beige walls
Example of an eclectic beige tile and stone tile terra-cotta tile bathroom design in Santa Barbara with shaker cabinets, medium tone wood cabinets, a hot tub and beige walls
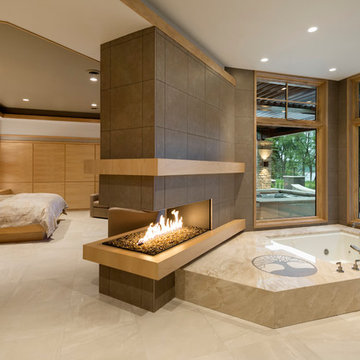
Architectural Designer: Bruce Lenzen Design/Build - Interior Designer: Ann Ludwig - Photo: Spacecrafting Photography
Bathroom - large contemporary master porcelain tile bathroom idea in Minneapolis with a hot tub
Bathroom - large contemporary master porcelain tile bathroom idea in Minneapolis with a hot tub
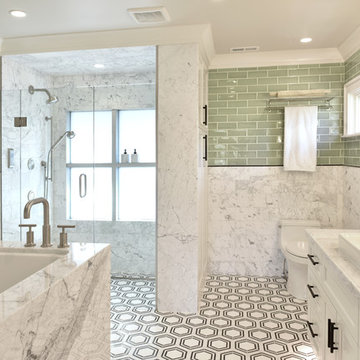
Paul Gates Photography
Transitional master green tile and ceramic tile marble floor and multicolored floor bathroom photo in Other with white cabinets, a one-piece toilet, a vessel sink, marble countertops, a hinged shower door, white countertops and recessed-panel cabinets
Transitional master green tile and ceramic tile marble floor and multicolored floor bathroom photo in Other with white cabinets, a one-piece toilet, a vessel sink, marble countertops, a hinged shower door, white countertops and recessed-panel cabinets

Julie Austin Photography
Mid-sized transitional master multicolored tile and glass sheet ceramic tile doorless shower photo in Other with raised-panel cabinets, white cabinets, a hot tub, green walls, an undermount sink and quartz countertops
Mid-sized transitional master multicolored tile and glass sheet ceramic tile doorless shower photo in Other with raised-panel cabinets, white cabinets, a hot tub, green walls, an undermount sink and quartz countertops

Huge elegant master beige tile and stone tile travertine floor alcove shower photo in Los Angeles with recessed-panel cabinets, distressed cabinets, a hot tub, beige walls, an undermount sink and onyx countertops

The updated cabinet was next in completing this look. We suggested a mint green cabinet and boy, did it not disappoint! The original bathroom was designed for a teenage girl, complete with a beautiful bowl sink and make up vanity. But now, this bathroom has a couple pint-sized occupants. We suggested the double sinks for their own spaces. To take it one step further, we gave them each a cabinet and their own set of drawers. We used Starmark Cabinetry and special ordered this color since it’s not one they offer. We chose Sherwin Williams “Rainwashed”. (For the hardware, we just picked our a set from Lowes that we thought looked both dainty and like it belonged in a Farmhouse.)

Example of a small minimalist master white tile and subway tile ceramic tile, white floor and single-sink bathroom design in Portland with flat-panel cabinets, gray cabinets, a two-piece toilet, gray walls, an undermount sink, white countertops, a niche and a floating vanity
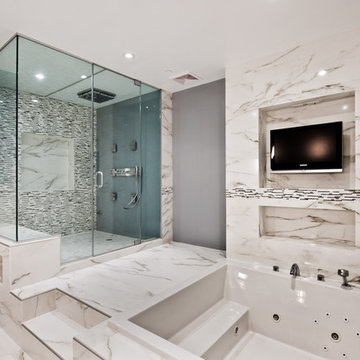
Bathroom remodeling ideas
Bathroom - modern bathroom idea in DC Metro with a hot tub
Bathroom - modern bathroom idea in DC Metro with a hot tub
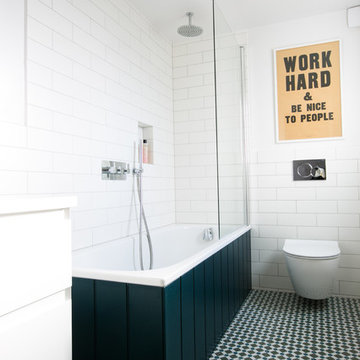
This bathroom was created by reconfiguring the original loft extension which was one large, cold, soul less room into a boy's double bedroom, landing and this bathroom. To give a nod to the period of the house we added tongue and groove panelling to the bath and Edwardian style cermaic floor tiles.

Large Main En-suite bath
Bathroom - large modern master white tile and limestone tile limestone floor, white floor and double-sink bathroom idea in Dallas with flat-panel cabinets, light wood cabinets, a one-piece toilet, white walls, a vessel sink, onyx countertops, a hinged shower door, white countertops, a niche and a built-in vanity
Bathroom - large modern master white tile and limestone tile limestone floor, white floor and double-sink bathroom idea in Dallas with flat-panel cabinets, light wood cabinets, a one-piece toilet, white walls, a vessel sink, onyx countertops, a hinged shower door, white countertops, a niche and a built-in vanity

Marcell Puzsar
Bathroom - small traditional 3/4 white tile and porcelain tile mosaic tile floor and white floor bathroom idea in San Francisco with a two-piece toilet, blue walls and a vessel sink
Bathroom - small traditional 3/4 white tile and porcelain tile mosaic tile floor and white floor bathroom idea in San Francisco with a two-piece toilet, blue walls and a vessel sink

Example of a large 1950s master gray tile and porcelain tile porcelain tile, black floor and double-sink bathroom design in San Francisco with flat-panel cabinets, light wood cabinets, a wall-mount toilet, gray walls, an integrated sink, quartz countertops, a hinged shower door, white countertops and a floating vanity

This master bath remodel features a beautiful corner tub inside a walk-in shower. The side of the tub also doubles as a shower bench and has access to multiple grab bars for easy accessibility and an aging in place lifestyle. With beautiful wood grain porcelain tile in the flooring and shower surround, and venetian pebble accents and shower pan, this updated bathroom is the perfect mix of function and luxury.

Home and Living Examiner said:
Modern renovation by J Design Group is stunning
J Design Group, an expert in luxury design, completed a new project in Tamarac, Florida, which involved the total interior remodeling of this home. We were so intrigued by the photos and design ideas, we decided to talk to J Design Group CEO, Jennifer Corredor. The concept behind the redesign was inspired by the client’s relocation.
Andrea Campbell: How did you get a feel for the client's aesthetic?
Jennifer Corredor: After a one-on-one with the Client, I could get a real sense of her aesthetics for this home and the type of furnishings she gravitated towards.
The redesign included a total interior remodeling of the client's home. All of this was done with the client's personal style in mind. Certain walls were removed to maximize the openness of the area and bathrooms were also demolished and reconstructed for a new layout. This included removing the old tiles and replacing with white 40” x 40” glass tiles for the main open living area which optimized the space immediately. Bedroom floors were dressed with exotic African Teak to introduce warmth to the space.
We also removed and replaced the outdated kitchen with a modern look and streamlined, state-of-the-art kitchen appliances. To introduce some color for the backsplash and match the client's taste, we introduced a splash of plum-colored glass behind the stove and kept the remaining backsplash with frosted glass. We then removed all the doors throughout the home and replaced with custom-made doors which were a combination of cherry with insert of frosted glass and stainless steel handles.
All interior lights were replaced with LED bulbs and stainless steel trims, including unique pendant and wall sconces that were also added. All bathrooms were totally gutted and remodeled with unique wall finishes, including an entire marble slab utilized in the master bath shower stall.
Once renovation of the home was completed, we proceeded to install beautiful high-end modern furniture for interior and exterior, from lines such as B&B Italia to complete a masterful design. One-of-a-kind and limited edition accessories and vases complimented the look with original art, most of which was custom-made for the home.
To complete the home, state of the art A/V system was introduced. The idea is always to enhance and amplify spaces in a way that is unique to the client and exceeds his/her expectations.
To see complete J Design Group featured article, go to: http://www.examiner.com/article/modern-renovation-by-j-design-group-is-stunning
Living Room,
Dining room,
Master Bedroom,
Master Bathroom,
Powder Bathroom,
Miami Interior Designers,
Miami Interior Designer,
Interior Designers Miami,
Interior Designer Miami,
Modern Interior Designers,
Modern Interior Designer,
Modern interior decorators,
Modern interior decorator,
Miami,
Contemporary Interior Designers,
Contemporary Interior Designer,
Interior design decorators,
Interior design decorator,
Interior Decoration and Design,
Black Interior Designers,
Black Interior Designer,
Interior designer,
Interior designers,
Home interior designers,
Home interior designer,
Daniel Newcomb
Bath with a Hot Tub Ideas

Located in Whitefish, Montana near one of our nation’s most beautiful national parks, Glacier National Park, Great Northern Lodge was designed and constructed with a grandeur and timelessness that is rarely found in much of today’s fast paced construction practices. Influenced by the solid stacked masonry constructed for Sperry Chalet in Glacier National Park, Great Northern Lodge uniquely exemplifies Parkitecture style masonry. The owner had made a commitment to quality at the onset of the project and was adamant about designating stone as the most dominant material. The criteria for the stone selection was to be an indigenous stone that replicated the unique, maroon colored Sperry Chalet stone accompanied by a masculine scale. Great Northern Lodge incorporates centuries of gained knowledge on masonry construction with modern design and construction capabilities and will stand as one of northern Montana’s most distinguished structures for centuries to come.
1







