Bath with a One-Piece Toilet Ideas
Refine by:
Budget
Sort by:Popular Today
1 - 20 of 105 photos
Item 1 of 3

Renovation of a master bath suite, dressing room and laundry room in a log cabin farm house. Project involved expanding the space to almost three times the original square footage, which resulted in the attractive exterior rock wall becoming a feature interior wall in the bathroom, accenting the stunning copper soaking bathtub.
A two tone brick floor in a herringbone pattern compliments the variations of color on the interior rock and log walls. A large picture window near the copper bathtub allows for an unrestricted view to the farmland. The walk in shower walls are porcelain tiles and the floor and seat in the shower are finished with tumbled glass mosaic penny tile. His and hers vanities feature soapstone counters and open shelving for storage.
Concrete framed mirrors are set above each vanity and the hand blown glass and concrete pendants compliment one another.
Interior Design & Photo ©Suzanne MacCrone Rogers
Architectural Design - Robert C. Beeland, AIA, NCARB

A modern farmhouse bathroom with herringbone brick floors and wall paneling. We loved the aged brass plumbing and classic cast iron sink.
Inspiration for a small country master white tile and ceramic tile brick floor, single-sink and wainscoting shower curtain remodel in San Francisco with black cabinets, a one-piece toilet, white walls, a wall-mount sink and a floating vanity
Inspiration for a small country master white tile and ceramic tile brick floor, single-sink and wainscoting shower curtain remodel in San Francisco with black cabinets, a one-piece toilet, white walls, a wall-mount sink and a floating vanity

This jewel of a powder room started with our homeowner's obsession with William Morris "Strawberry Thief" wallpaper. After assessing the Feng Shui, we discovered that this bathroom was in her Wealth area. So, we really went to town! Glam, luxury, and extravagance were the watchwords. We added her grandmother's antique mirror, brass fixtures, a brick floor, and voila! A small but mighty powder room.

Sue Sotera
sptera construction
Bathroom - small rustic brown tile brick floor bathroom idea in New York with a one-piece toilet, brown walls, a vessel sink and quartzite countertops
Bathroom - small rustic brown tile brick floor bathroom idea in New York with a one-piece toilet, brown walls, a vessel sink and quartzite countertops
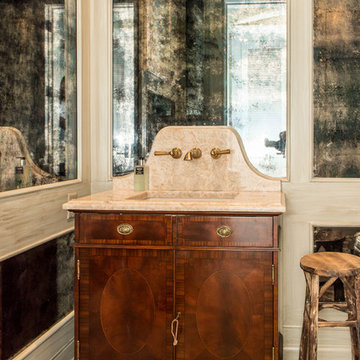
Very attractive furniture like piece for the powder room vanity, featuring a milky opaque brown color for the countertop, cut from a Tajmahal polished quartzite and an Ogee edged detail enhancement. The antique mirrors and the traditional Savannah red brick are a nice compliment to the antique look of the vanity with the scalloped backsplash.
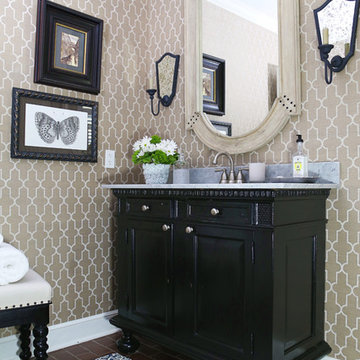
Fully remodeled home in Tulsa, Oklahoma as featured in Oklahoma Magazine, December 2018.
Inspiration for a mid-sized timeless brick floor and red floor powder room remodel in Other with furniture-like cabinets, black cabinets, an undermount sink, marble countertops, a one-piece toilet, beige walls and white countertops
Inspiration for a mid-sized timeless brick floor and red floor powder room remodel in Other with furniture-like cabinets, black cabinets, an undermount sink, marble countertops, a one-piece toilet, beige walls and white countertops
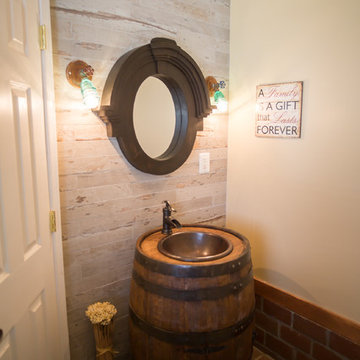
Inspiration for a small farmhouse brown tile and porcelain tile brick floor and brown floor powder room remodel in DC Metro with a one-piece toilet, white walls, a drop-in sink, wood countertops and brown countertops

This jewel of a powder room started with our homeowner's obsession with William Morris "Strawberry Thief" wallpaper. After assessing the Feng Shui, we discovered that this bathroom was in her Wealth area. So, we really went to town! Glam, luxury, and extravagance were the watchwords. We added her grandmother's antique mirror, brass fixtures, a brick floor, and voila! A small but mighty powder room.
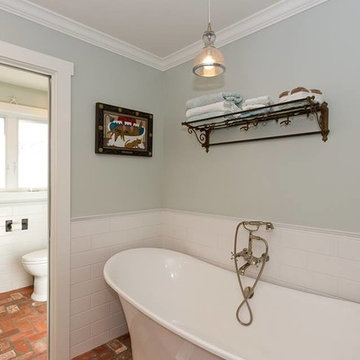
Example of a large transitional master white tile and ceramic tile brick floor and red floor bathroom design in Orange County with beaded inset cabinets, gray cabinets, a one-piece toilet, gray walls, a vessel sink, marble countertops, a hinged shower door and gray countertops
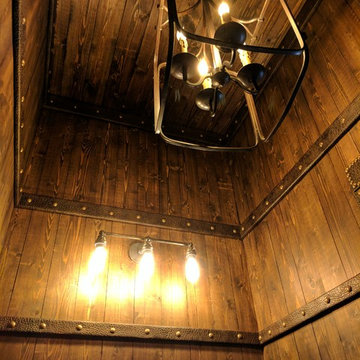
Pub bath turned into a wine barrel, with antique wine barrel sink.
Small mountain style brick floor and red floor powder room photo in Austin with raised-panel cabinets, medium tone wood cabinets, a one-piece toilet, brown walls and an integrated sink
Small mountain style brick floor and red floor powder room photo in Austin with raised-panel cabinets, medium tone wood cabinets, a one-piece toilet, brown walls and an integrated sink
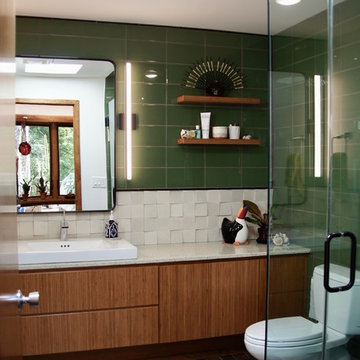
Photography by Sophie Piesse
Mid-sized trendy multicolored tile and ceramic tile brick floor and red floor corner shower photo in Raleigh with flat-panel cabinets, medium tone wood cabinets, a one-piece toilet, multicolored walls, a vessel sink, quartz countertops, a hinged shower door and white countertops
Mid-sized trendy multicolored tile and ceramic tile brick floor and red floor corner shower photo in Raleigh with flat-panel cabinets, medium tone wood cabinets, a one-piece toilet, multicolored walls, a vessel sink, quartz countertops, a hinged shower door and white countertops
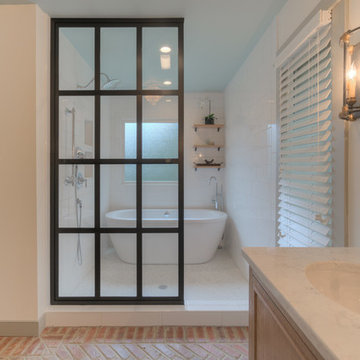
Sean Shannon Photography
Bathroom - mid-sized transitional master brick floor bathroom idea in DC Metro with recessed-panel cabinets, light wood cabinets, a one-piece toilet, white walls and an undermount sink
Bathroom - mid-sized transitional master brick floor bathroom idea in DC Metro with recessed-panel cabinets, light wood cabinets, a one-piece toilet, white walls and an undermount sink
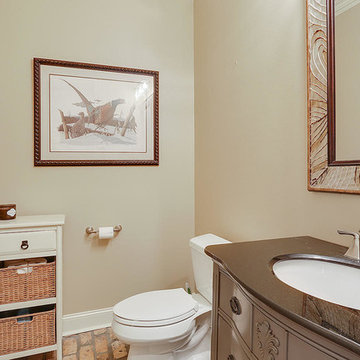
Example of a mid-sized classic brick floor powder room design in New Orleans with gray cabinets, a one-piece toilet, beige walls and an undermount sink
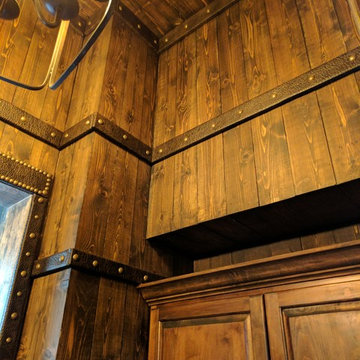
Pub bath turned into a wine barrel
Inspiration for a small rustic brick floor and red floor powder room remodel in Austin with raised-panel cabinets, medium tone wood cabinets, a one-piece toilet, brown walls and an integrated sink
Inspiration for a small rustic brick floor and red floor powder room remodel in Austin with raised-panel cabinets, medium tone wood cabinets, a one-piece toilet, brown walls and an integrated sink
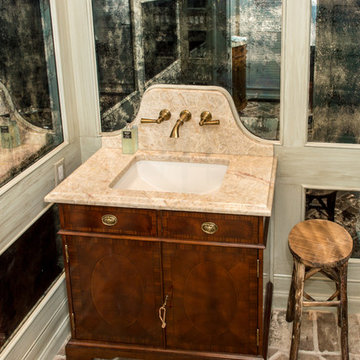
Countertop for the vanity in the powder room is a Tajmahal polished quartzite in a milky brown color and an Ogee edged detail enhancement. The owner chose antique mirrors to go from floor to ceiling for an interesting feature. The faucets go through the wall to allow for more counter space. The scalloped backsplash is a nice detail. The floor is a traditional Savannah red brick installed in a herringbone pattern.
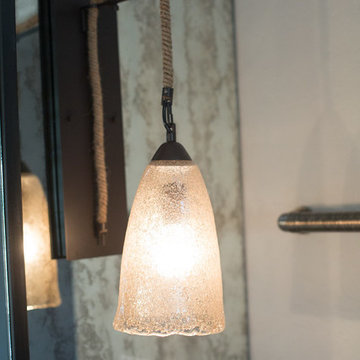
Plain Jane Photography
Example of a large mountain style master gray tile and stone slab brick floor and gray floor bathroom design in Phoenix with shaker cabinets, distressed cabinets, a one-piece toilet, gray walls, a vessel sink, soapstone countertops and a hinged shower door
Example of a large mountain style master gray tile and stone slab brick floor and gray floor bathroom design in Phoenix with shaker cabinets, distressed cabinets, a one-piece toilet, gray walls, a vessel sink, soapstone countertops and a hinged shower door
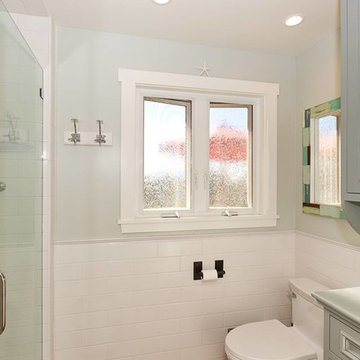
Bathroom - large transitional master white tile and ceramic tile brick floor and red floor bathroom idea in Orange County with beaded inset cabinets, gray cabinets, a one-piece toilet, gray walls, a vessel sink, marble countertops, a hinged shower door and gray countertops
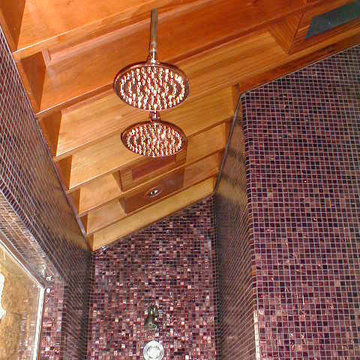
Photo: Tomas Frank
Small trendy master glass tile brick floor doorless shower photo in San Francisco with raised-panel cabinets, dark wood cabinets, a one-piece toilet, a pedestal sink and tile countertops
Small trendy master glass tile brick floor doorless shower photo in San Francisco with raised-panel cabinets, dark wood cabinets, a one-piece toilet, a pedestal sink and tile countertops
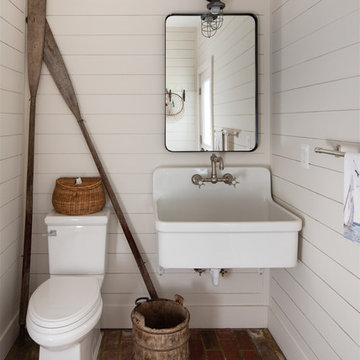
Bathroom - mid-sized cottage 3/4 white tile brick floor bathroom idea in Baltimore with a one-piece toilet and white walls
Bath with a One-Piece Toilet Ideas
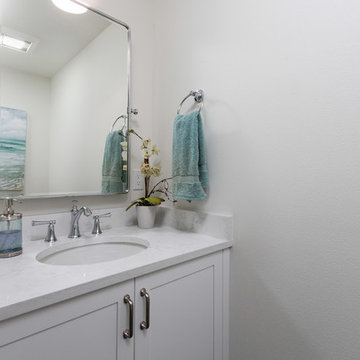
Josh Garretson
Inspiration for a small country white tile and stone slab brick floor and gray floor powder room remodel in Seattle with shaker cabinets, white cabinets, a one-piece toilet, white walls, an undermount sink, quartz countertops and white countertops
Inspiration for a small country white tile and stone slab brick floor and gray floor powder room remodel in Seattle with shaker cabinets, white cabinets, a one-piece toilet, white walls, an undermount sink, quartz countertops and white countertops
1







