Bath with a One-Piece Toilet Ideas
Refine by:
Budget
Sort by:Popular Today
1 - 20 of 1,893 photos
Item 1 of 3

This dog shower was finished with materials to match the walk-in shower made for the humans. White subway tile with ivory wall caps, decorative stone pan, and modern adjustable wand.
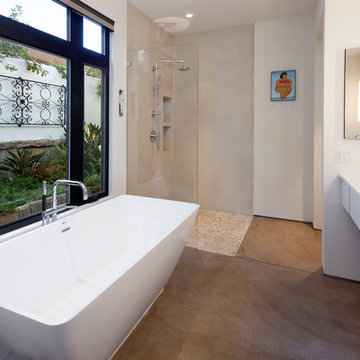
The goal for these clients was to build a new home with a transitional design that was large enough for their children and grandchildren to visit, but small enough to age in place comfortably with a budget they could afford on their retirement income. They wanted an open floor plan, with plenty of wall space for art and strong connections between indoor and outdoor spaces to maintain the original garden feeling of the lot. A unique combination of cultures is reflected in the home – the husband is from Haiti and the wife from Switzerland. The resulting traditional design aesthetic is an eclectic blend of Caribbean and Old World flair.
Jim Barsch Photography
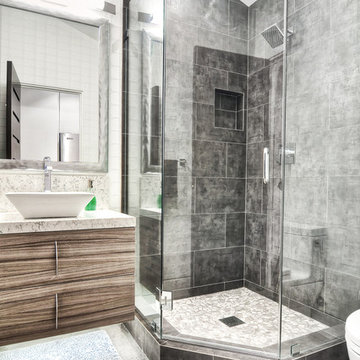
Inspiration for a mid-sized contemporary master gray tile and stone tile concrete floor bathroom remodel in Orange County with a vessel sink, flat-panel cabinets, medium tone wood cabinets, a one-piece toilet, white walls and granite countertops

Inspiration for a mid-sized 1960s beige tile and glass tile single-sink, wood ceiling, concrete floor and green floor bathroom remodel in San Francisco with flat-panel cabinets, white cabinets, an undermount sink, white countertops, a floating vanity, a one-piece toilet and beige walls

Example of a large trendy master gray tile gray floor and concrete floor double shower design in Other with flat-panel cabinets, medium tone wood cabinets, a one-piece toilet, gray walls, a vessel sink, a hinged shower door, black countertops and concrete countertops

Inspiration for a large modern concrete floor, gray floor, wall paneling and wallpaper powder room remodel in Los Angeles with black cabinets, a one-piece toilet, multicolored walls, an integrated sink, marble countertops, black countertops and a freestanding vanity

Inspiration for a mid-sized modern master gray tile concrete floor walk-in shower remodel in San Francisco with flat-panel cabinets, dark wood cabinets, a one-piece toilet, white walls and an undermount sink

Large trendy master gray tile and cement tile gray floor and concrete floor double shower photo in Other with medium tone wood cabinets, a one-piece toilet, gray walls, a vessel sink, a hinged shower door, black countertops and concrete countertops

Avesha Michael
Inspiration for a small modern master white tile and marble tile concrete floor and gray floor bathroom remodel in Los Angeles with light wood cabinets, a one-piece toilet, white walls, a drop-in sink, quartz countertops and white countertops
Inspiration for a small modern master white tile and marble tile concrete floor and gray floor bathroom remodel in Los Angeles with light wood cabinets, a one-piece toilet, white walls, a drop-in sink, quartz countertops and white countertops
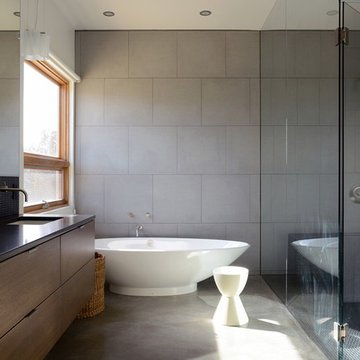
Andy Beers
Mid-sized minimalist master gray tile and ceramic tile concrete floor and gray floor bathroom photo in Albuquerque with flat-panel cabinets, dark wood cabinets, a one-piece toilet, white walls, an undermount sink, granite countertops and a hinged shower door
Mid-sized minimalist master gray tile and ceramic tile concrete floor and gray floor bathroom photo in Albuquerque with flat-panel cabinets, dark wood cabinets, a one-piece toilet, white walls, an undermount sink, granite countertops and a hinged shower door
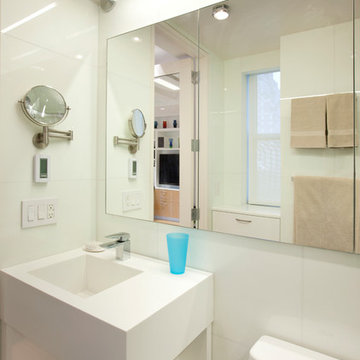
Small minimalist 3/4 white tile and porcelain tile concrete floor and gray floor alcove shower photo in New York with flat-panel cabinets, white cabinets, a one-piece toilet, white walls, a console sink and a hinged shower door
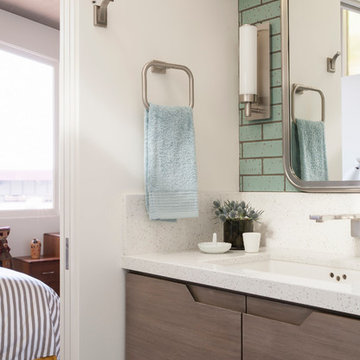
Robert Whitworth, Mia Heiman
Example of a small 1950s 3/4 stone slab concrete floor bathroom design in San Francisco with an undermount sink, flat-panel cabinets, medium tone wood cabinets, quartz countertops, a one-piece toilet and white walls
Example of a small 1950s 3/4 stone slab concrete floor bathroom design in San Francisco with an undermount sink, flat-panel cabinets, medium tone wood cabinets, quartz countertops, a one-piece toilet and white walls
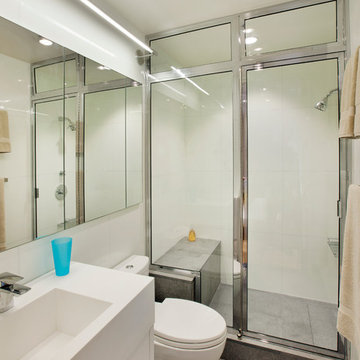
Small trendy 3/4 white tile and porcelain tile concrete floor and gray floor alcove shower photo in New York with flat-panel cabinets, white cabinets, a one-piece toilet, white walls, a console sink and a hinged shower door
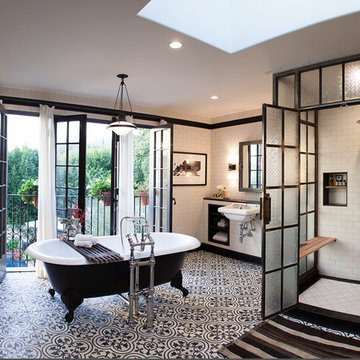
Example of a classic master concrete floor bathroom design in Los Angeles with a wall-mount sink, a one-piece toilet and white walls

Alyssa Kirsten
Small minimalist white tile and ceramic tile concrete floor tub/shower combo photo in New York with flat-panel cabinets, light wood cabinets, a one-piece toilet, white walls, a wall-mount sink and an undermount tub
Small minimalist white tile and ceramic tile concrete floor tub/shower combo photo in New York with flat-panel cabinets, light wood cabinets, a one-piece toilet, white walls, a wall-mount sink and an undermount tub
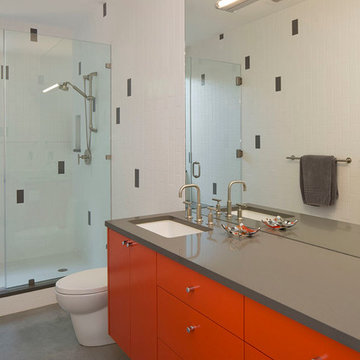
Photography by Paul Bardagjy
Inspiration for a contemporary 3/4 ceramic tile, gray tile and white tile concrete floor alcove shower remodel in Austin with an undermount sink, flat-panel cabinets, red cabinets, quartz countertops, a one-piece toilet, white walls and gray countertops
Inspiration for a contemporary 3/4 ceramic tile, gray tile and white tile concrete floor alcove shower remodel in Austin with an undermount sink, flat-panel cabinets, red cabinets, quartz countertops, a one-piece toilet, white walls and gray countertops
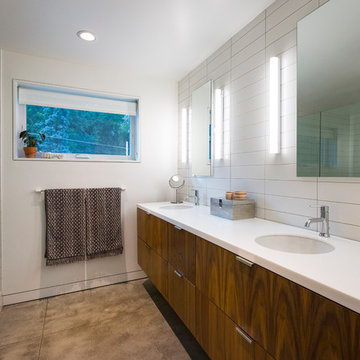
RVP Photography
Inspiration for a mid-sized contemporary master white tile and ceramic tile concrete floor alcove shower remodel in Cincinnati with flat-panel cabinets, medium tone wood cabinets, a one-piece toilet, white walls, an undermount sink and solid surface countertops
Inspiration for a mid-sized contemporary master white tile and ceramic tile concrete floor alcove shower remodel in Cincinnati with flat-panel cabinets, medium tone wood cabinets, a one-piece toilet, white walls, an undermount sink and solid surface countertops
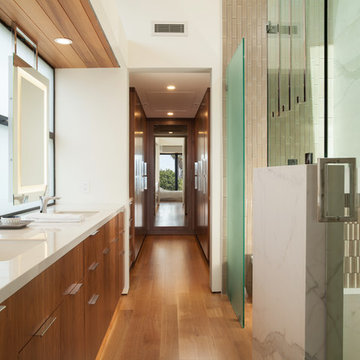
Jon Encarnacion
Inspiration for a mid-sized modern master concrete floor and gray floor bathroom remodel in Orange County with flat-panel cabinets, medium tone wood cabinets, a one-piece toilet, white walls, an undermount sink and quartz countertops
Inspiration for a mid-sized modern master concrete floor and gray floor bathroom remodel in Orange County with flat-panel cabinets, medium tone wood cabinets, a one-piece toilet, white walls, an undermount sink and quartz countertops
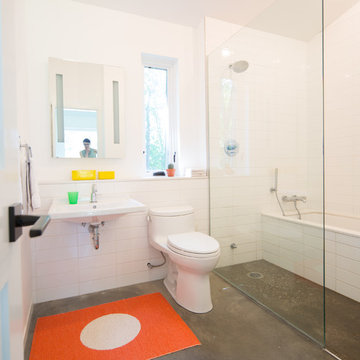
Dylan Griffin
Mid-sized trendy kids' white tile and porcelain tile concrete floor and gray floor walk-in shower photo in Burlington with an undermount tub, a one-piece toilet, white walls, a wall-mount sink and a hinged shower door
Mid-sized trendy kids' white tile and porcelain tile concrete floor and gray floor walk-in shower photo in Burlington with an undermount tub, a one-piece toilet, white walls, a wall-mount sink and a hinged shower door
Bath with a One-Piece Toilet Ideas
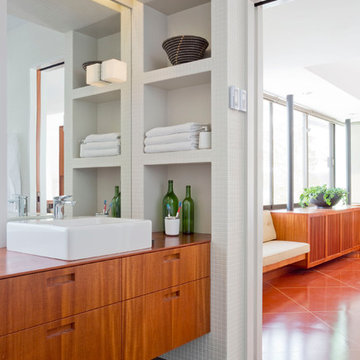
Cathedral ceilings and seamless cabinetry complement this home’s river view
The low ceilings in this ’70s contemporary were a nagging issue for the 6-foot-8 homeowner. Plus, drab interiors failed to do justice to the home’s Connecticut River view. By raising ceilings and removing non-load-bearing partitions, architect Christopher Arelt was able to create a cathedral-within-a-cathedral structure in the kitchen, dining and living area. Decorative mahogany rafters open the space’s height, introduce a warmer palette and create a welcoming framework for light.
The homeowner, a Frank Lloyd Wright fan, wanted to emulate the famed architect’s use of reddish-brown concrete floors, and the result further warmed the interior. “Concrete has a connotation of cold and industrial but can be just the opposite,” explains Arelt.
Clunky European hardware was replaced by hidden pivot hinges, and outside cabinet corners were mitered so there is no evidence of a drawer or door from any angle.
Photo Credit: Read McKendree
1







