Bath with a Pedestal Sink Ideas
Refine by:
Budget
Sort by:Popular Today
1 - 20 of 4,735 photos
Item 1 of 3
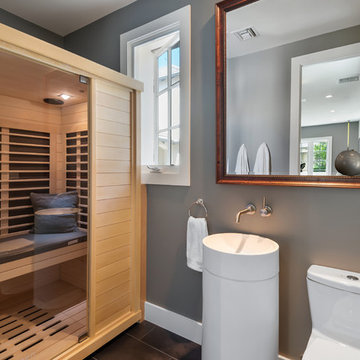
Example of a small minimalist porcelain tile and brown floor sauna design in Los Angeles with louvered cabinets, light wood cabinets, a one-piece toilet, gray walls and a pedestal sink
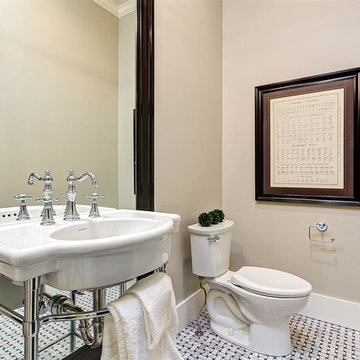
Doug Petersen Photography
Inspiration for a large timeless black and white tile marble floor powder room remodel in Boise with a two-piece toilet, beige walls and a pedestal sink
Inspiration for a large timeless black and white tile marble floor powder room remodel in Boise with a two-piece toilet, beige walls and a pedestal sink

Wet room - mid-sized contemporary master beige tile, gray tile and stone tile light wood floor wet room idea in Columbus with flat-panel cabinets, medium tone wood cabinets, an undermount tub, a two-piece toilet, white walls, a pedestal sink and granite countertops

Small tuscan multicolored tile and ceramic tile terra-cotta tile and brown floor powder room photo in Miami with furniture-like cabinets, gray walls and a pedestal sink

Example of a mid-sized trendy light wood floor, beige floor and wallpaper powder room design in Los Angeles with a pedestal sink and multicolored walls

This house was built in 1994 and our clients have been there since day one. They wanted a complete refresh in their kitchen and living areas and a few other changes here and there; now that the kids were all off to college! They wanted to replace some things, redesign some things and just repaint others. They didn’t like the heavy textured walls, so those were sanded down, re-textured and painted throughout all of the remodeled areas.
The kitchen change was the most dramatic by painting the original cabinets a beautiful bluish-gray color; which is Benjamin Moore Gentleman’s Gray. The ends and cook side of the island are painted SW Reflection but on the front is a gorgeous Merola “Arte’ white accent tile. Two Island Pendant Lights ‘Aideen 8-light Geometric Pendant’ in a bronze gold finish hung above the island. White Carrara Quartz countertops were installed below the Viviano Marmo Dolomite Arabesque Honed Marble Mosaic tile backsplash. Our clients wanted to be able to watch TV from the kitchen as well as from the family room but since the door to the powder bath was on the wall of breakfast area (no to mention opening up into the room), it took up good wall space. Our designers rearranged the powder bath, moving the door into the laundry room and closing off the laundry room with a pocket door, so they can now hang their TV/artwork on the wall facing the kitchen, as well as another one in the family room!
We squared off the arch in the doorway between the kitchen and bar/pantry area, giving them a more updated look. The bar was also painted the same blue as the kitchen but a cool Moondrop Water Jet Cut Glass Mosaic tile was installed on the backsplash, which added a beautiful accent! All kitchen cabinet hardware is ‘Amerock’ in a champagne finish.
In the family room, we redesigned the cabinets to the right of the fireplace to match the other side. The homeowners had invested in two new TV’s that would hang on the wall and display artwork when not in use, so the TV cabinet wasn’t needed. The cabinets were painted a crisp white which made all of their decor really stand out. The fireplace in the family room was originally red brick with a hearth for seating. The brick was removed and the hearth was lowered to the floor and replaced with E-Stone White 12x24” tile and the fireplace surround is tiled with Heirloom Pewter 6x6” tile.
The formal living room used to be closed off on one side of the fireplace, which was a desk area in the kitchen. The homeowners felt that it was an eye sore and it was unnecessary, so we removed that wall, opening up both sides of the fireplace into the formal living room. Pietra Tiles Aria Crystals Beach Sand tiles were installed on the kitchen side of the fireplace and the hearth was leveled with the floor and tiled with E-Stone White 12x24” tile.
The laundry room was redesigned, adding the powder bath door but also creating more storage space. Waypoint flat front maple cabinets in painted linen were installed above the appliances, with Top Knobs “Hopewell” polished chrome pulls. Elements Carrara Quartz countertops were installed above the appliances, creating that added space. 3x6” white ceramic subway tile was used as the backsplash, creating a clean and crisp laundry room! The same tile on the hearths of both fireplaces (E-Stone White 12x24”) was installed on the floor.
The powder bath was painted and 12x36” Ash Fiber Ceramic tile was installed vertically on the wall behind the sink. All hardware was updated with the Signature Hardware “Ultra”Collection and Shades of Light “Sleekly Modern” new vanity lights were installed.
All new wood flooring was installed throughout all of the remodeled rooms making all of the rooms seamlessly flow into each other. The homeowners love their updated home!
Design/Remodel by Hatfield Builders & Remodelers | Photography by Versatile Imaging

View of towel holder behind the door. Subway tile is laid 3/4 up the wall and crowned with marble to coordinate with marble flooring.
Mid-sized arts and crafts white tile and ceramic tile marble floor and gray floor bathroom photo in St Louis with white cabinets, a two-piece toilet, gray walls and a pedestal sink
Mid-sized arts and crafts white tile and ceramic tile marble floor and gray floor bathroom photo in St Louis with white cabinets, a two-piece toilet, gray walls and a pedestal sink
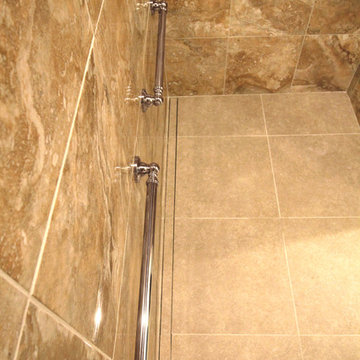
It’s no surprise these Hanover clients reached out to Cathy and Ed of Renovisions for design and build services as they wanted a local professional bath specialist to turn their plain builder-grade bath into a luxurious handicapped accessible master bath.
Renovisions had safety and universal design in mind while creating this customized two-person super shower and well-appointed master bath so their clients could escape to a special place to relax and energize their senses while also helping to conserve time and water as it is used simultaneously by them.
This completely water proofed spacious 4’x8’ walk-in curb-less shower with lineal drain system and larger format porcelain tiles was a must have for our senior client –with larger tiles there are less grout lines, easier to clean and easier to maneuver using a walker to enter and exit the master bath.
Renovisions collaborated with their clients to design a spa-like bath with several amenities and added conveniences with safety considerations. The bench seat that spans the width of the wall was a great addition to the shower. It’s a comfortable place to sit down and stretch out and also to keep warm as electric mesh warming materials were used along with a programmable thermostat to keep these homeowners toasty and cozy!
Careful attention to all of the details in this master suite created a peaceful and elegant environment that, simply put, feels divine. Adding details such as the warming towel rack, mosaic tiled shower niche, shiny polished chrome decorative safety grab bars that also serve as towel racks and a towel rack inside the shower area added a measure of style. A stately framed mirror over the pedestal sink matches the warm white painted finish of the linen storage cabinetry that provides functionality and good looks to this space. Pull-down safety grab bars on either side of the comfort height high-efficiency toilet was essential to keep safety as a top priority.
Water, water everywhere for this well deserving couple – multiple shower heads enhances the bathing experience for our client with mobility issues as 54 soft sprays from each wall jet provide a soothing and cleansing effect – a great choice because they do not require gripping and manipulating handles yet provide a sleek look with easy cleaning. The thermostatic valve maintains desired water temperature and volume controls allows the bather to utilize the adjustable hand-held shower on a slide-bar- an ideal fixture to shower and spray down shower area when done.
A beautiful, frameless clear glass enclosure maintains a clean, open look without taking away from the stunning and richly grained marble-look tiles and decorative elements inside the shower. In addition to its therapeutic value, this shower is truly a design focal point of the master bath with striking tile work, beautiful chrome fixtures including several safety grab bars adding aesthetic value as well as safety benefits.

Photography by: Jill Buckner Photography
Small elegant brown tile and metal tile dark wood floor and brown floor powder room photo in Chicago with brown walls and a pedestal sink
Small elegant brown tile and metal tile dark wood floor and brown floor powder room photo in Chicago with brown walls and a pedestal sink

Renovated bathroom "After" photo of a gut renovation of a 1960's apartment on Central Park West, New York
Photo: Elizabeth Dooley
Inspiration for a small timeless 3/4 gray tile and stone tile mosaic tile floor bathroom remodel in New York with recessed-panel cabinets, white cabinets, gray walls and a pedestal sink
Inspiration for a small timeless 3/4 gray tile and stone tile mosaic tile floor bathroom remodel in New York with recessed-panel cabinets, white cabinets, gray walls and a pedestal sink

A new ensuite created in what was the old box bedroom
Example of a small trendy master yellow tile and ceramic tile black floor and single-sink bathroom design in London with white cabinets and a pedestal sink
Example of a small trendy master yellow tile and ceramic tile black floor and single-sink bathroom design in London with white cabinets and a pedestal sink

Wallpaper and Checkerboard Floor Pattern Master Bath
Bathroom - mid-sized shabby-chic style master dark wood floor bathroom idea in Other with a pedestal sink, blue walls and white cabinets
Bathroom - mid-sized shabby-chic style master dark wood floor bathroom idea in Other with a pedestal sink, blue walls and white cabinets

Corner shower - large transitional master white tile and subway tile gray floor and marble floor corner shower idea in New York with a two-piece toilet, white walls, a pedestal sink, gray cabinets and marble countertops
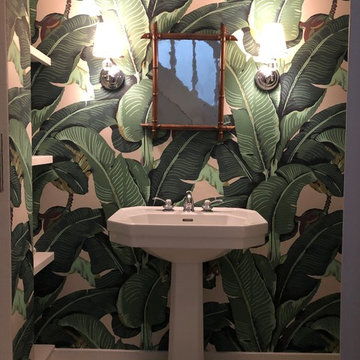
Inspiration for a small mediterranean porcelain tile and beige floor powder room remodel in Los Angeles with multicolored walls and a pedestal sink

My team took a fresh approach to traditional style in this home. Inspired by fresh cut blossoms and a crisp palette, we transformed the space with airy elegance. Exquisite natural stones and antique silhouettes coupled with chalky white hues created an understated elegance as romantic as a love poem.
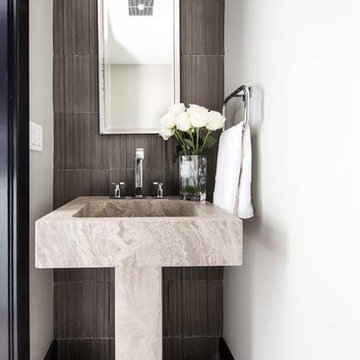
The powder room is outfitted with a modern stone pedestal sink and dimensional gray tile accent wall. A custom silver mirror compliments the polished chrome faucet and sconce. Flooring is a geometric stone tile.

Bathroom remodel photos by Derrik Louie from Clarity NW
Bathroom - small transitional 3/4 white tile and subway tile ceramic tile and black floor bathroom idea in Seattle with a pedestal sink and white walls
Bathroom - small transitional 3/4 white tile and subway tile ceramic tile and black floor bathroom idea in Seattle with a pedestal sink and white walls
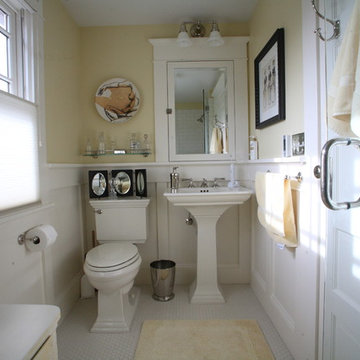
Photo: Teness Herman Photography © 2015 Houzz
Inspiration for a small timeless master white tile and subway tile ceramic tile bathroom remodel in Portland with a pedestal sink, furniture-like cabinets, a one-piece toilet and yellow walls
Inspiration for a small timeless master white tile and subway tile ceramic tile bathroom remodel in Portland with a pedestal sink, furniture-like cabinets, a one-piece toilet and yellow walls
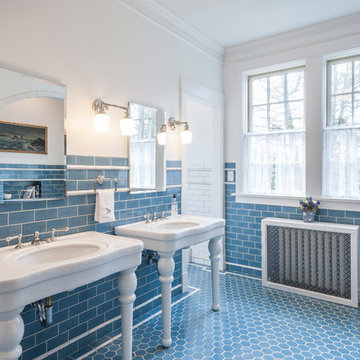
TAA designed the bathroom to meet all the client's desires. These included a luxurious bathtub area, a large seperate shower, and custom tile design.
Lynda Jeub - Photography
Bath with a Pedestal Sink Ideas
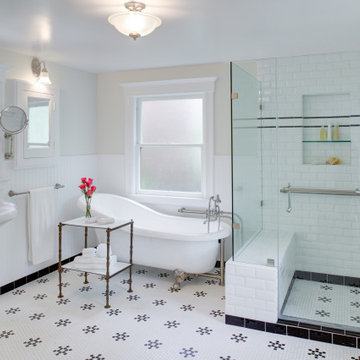
Large elegant master white tile and ceramic tile mosaic tile floor, white floor, single-sink and wall paneling bathroom photo in San Francisco with a two-piece toilet, white walls, a pedestal sink and a hinged shower door
1







