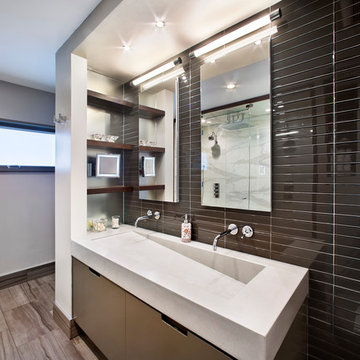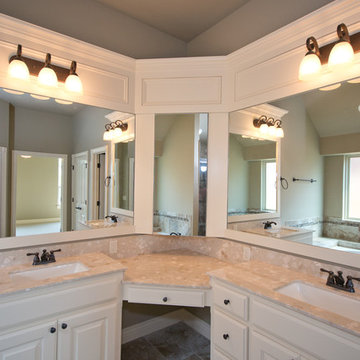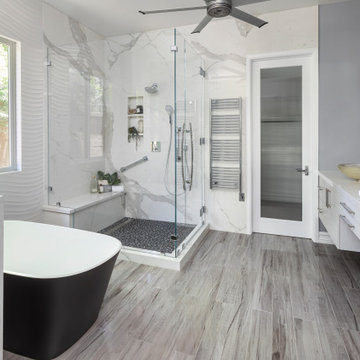Bath with an Integrated Sink Ideas
Refine by:
Budget
Sort by:Popular Today
1 - 20 of 13,544 photos
Item 1 of 3

Example of a mid-sized trendy 3/4 cement tile floor, black floor and single-sink alcove shower design in Denver with flat-panel cabinets, green cabinets, a one-piece toilet, white walls, an integrated sink, granite countertops, a hinged shower door, white countertops and a freestanding vanity

David Joseph
Example of a mid-sized trendy master black tile and glass tile porcelain tile bathroom design in New York with flat-panel cabinets, beige cabinets, white walls, an integrated sink and quartz countertops
Example of a mid-sized trendy master black tile and glass tile porcelain tile bathroom design in New York with flat-panel cabinets, beige cabinets, white walls, an integrated sink and quartz countertops

This dog shower was finished with materials to match the walk-in shower made for the humans. White subway tile with ivory wall caps, decorative stone pan, and modern adjustable wand.

Bathroom Remodeling in Alexandria, VA with light gray vanity , marble looking porcelain wall and floor tiles, bright white and gray tones, rain shower fixture and modern wall scones.

6108 NW 151st Terrace, Edmond, OK | Deer Creek Village
Inspiration for a mid-sized transitional master brown tile and ceramic tile ceramic tile bathroom remodel in Oklahoma City with an integrated sink, raised-panel cabinets, white cabinets, marble countertops, beige walls and a one-piece toilet
Inspiration for a mid-sized transitional master brown tile and ceramic tile ceramic tile bathroom remodel in Oklahoma City with an integrated sink, raised-panel cabinets, white cabinets, marble countertops, beige walls and a one-piece toilet

An old unused jetted tub was removed and converted to a walk-in shower stall. The linear drain at entry to shower eliminates the need for a curb. The shower features Hansgrohe shower valve/controls with Raindance shower head and handheld.

The guest bathroom has porcelain wall tile with a feature detail that is a marble chevron mosaic, which accentuates the shower window we had to work around. The custom cabinetry design and 2.5" mitered edge quartz counter tops make this bathroom something special.

This designer master bathroom provides individual spaces for each feature, enabling it's own stunning presentation as well as the space for each user to have room while using the space. Dual sinks and mirrors, free-standing shower, free-standing tub, privacy stall for the toilet, and textures walls defining individual spaces and giving a lush texture to the space.

Bathroom - large contemporary master porcelain tile porcelain tile, beige floor, double-sink and vaulted ceiling bathroom idea in Other with flat-panel cabinets, brown cabinets, a one-piece toilet, white walls, an integrated sink, white countertops and a floating vanity

Brittany M. Powell
Small minimalist gray tile and glass tile porcelain tile bathroom photo in San Francisco with an integrated sink, flat-panel cabinets, medium tone wood cabinets, a wall-mount toilet and white walls
Small minimalist gray tile and glass tile porcelain tile bathroom photo in San Francisco with an integrated sink, flat-panel cabinets, medium tone wood cabinets, a wall-mount toilet and white walls

Walk-in shower - large contemporary master white tile and ceramic tile light wood floor walk-in shower idea in Los Angeles with flat-panel cabinets, medium tone wood cabinets, an integrated sink, a hinged shower door, white walls and concrete countertops

Master bathroom with colorful pattern wallpaper and stone floor tile.
Example of a large beach style master multicolored tile and stone slab porcelain tile, beige floor, single-sink and wallpaper bathroom design in Raleigh with shaker cabinets, gray cabinets, a two-piece toilet, multicolored walls, an integrated sink, solid surface countertops, white countertops and a built-in vanity
Example of a large beach style master multicolored tile and stone slab porcelain tile, beige floor, single-sink and wallpaper bathroom design in Raleigh with shaker cabinets, gray cabinets, a two-piece toilet, multicolored walls, an integrated sink, solid surface countertops, white countertops and a built-in vanity
Inspiration for a mid-sized contemporary 3/4 gray tile and porcelain tile porcelain tile and gray floor alcove shower remodel in Atlanta with flat-panel cabinets, dark wood cabinets, a one-piece toilet, gray walls, an integrated sink, quartzite countertops and a hinged shower door

The finished product of the remodel of our very own Gretchen's bathroom! She re-did her bathroom after seven years and gave it a lovely upgrade. She made a small room look bigger!

Modern remodel of a Eichler bathroom using updated finishes and custom cabinetry that work well with the houses mid century aesthetic.
Photo Credit: Christopher Stark

Dark stone, custom cherry cabinetry, misty forest wallpaper, and a luxurious soaker tub mix together to create this spectacular primary bathroom. These returning clients came to us with a vision to transform their builder-grade bathroom into a showpiece, inspired in part by the Japanese garden and forest surrounding their home. Our designer, Anna, incorporated several accessibility-friendly features into the bathroom design; a zero-clearance shower entrance, a tiled shower bench, stylish grab bars, and a wide ledge for transitioning into the soaking tub. Our master cabinet maker and finish carpenters collaborated to create the handmade tapered legs of the cherry cabinets, a custom mirror frame, and new wood trim.

Located in Whitefish, Montana near one of our nation’s most beautiful national parks, Glacier National Park, Great Northern Lodge was designed and constructed with a grandeur and timelessness that is rarely found in much of today’s fast paced construction practices. Influenced by the solid stacked masonry constructed for Sperry Chalet in Glacier National Park, Great Northern Lodge uniquely exemplifies Parkitecture style masonry. The owner had made a commitment to quality at the onset of the project and was adamant about designating stone as the most dominant material. The criteria for the stone selection was to be an indigenous stone that replicated the unique, maroon colored Sperry Chalet stone accompanied by a masculine scale. Great Northern Lodge incorporates centuries of gained knowledge on masonry construction with modern design and construction capabilities and will stand as one of northern Montana’s most distinguished structures for centuries to come.

Dark stone, custom cherry cabinetry, misty forest wallpaper, and a luxurious soaker tub mix together to create this spectacular primary bathroom. These returning clients came to us with a vision to transform their builder-grade bathroom into a showpiece, inspired in part by the Japanese garden and forest surrounding their home. Our designer, Anna, incorporated several accessibility-friendly features into the bathroom design; a zero-clearance shower entrance, a tiled shower bench, stylish grab bars, and a wide ledge for transitioning into the soaking tub. Our master cabinet maker and finish carpenters collaborated to create the handmade tapered legs of the cherry cabinets, a custom mirror frame, and new wood trim.

Example of a large 1950s master gray tile and porcelain tile porcelain tile, black floor and double-sink bathroom design in San Francisco with flat-panel cabinets, light wood cabinets, a wall-mount toilet, gray walls, an integrated sink, quartz countertops, a hinged shower door, white countertops and a floating vanity
Bath with an Integrated Sink Ideas

Michael J. Lee
Inspiration for a mid-sized contemporary master blue tile and glass tile marble floor bathroom remodel in Boston with a wall-mount toilet, flat-panel cabinets, dark wood cabinets, white walls, an integrated sink and quartz countertops
Inspiration for a mid-sized contemporary master blue tile and glass tile marble floor bathroom remodel in Boston with a wall-mount toilet, flat-panel cabinets, dark wood cabinets, white walls, an integrated sink and quartz countertops
1







