Bath with an Integrated Sink Ideas
Refine by:
Budget
Sort by:Popular Today
141 - 160 of 1,431 photos
Item 1 of 3

To give our client a clean and relaxing look, we used polished porcelain wood plank tiles on the walls laid vertically and metallic penny tiles on the floor.
Using a floating marble shower bench opens the space and allows the client more freedom in range and adds to its elegance. The niche is accented with a metallic glass subway tile laid in a herringbone pattern.
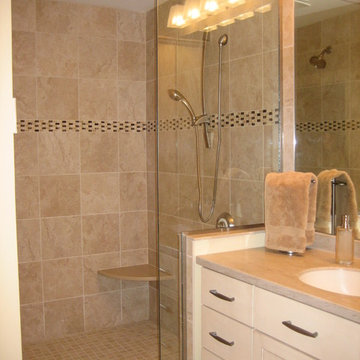
Paul Christianson
Mid-sized elegant master beige tile and ceramic tile double shower photo in Other with an integrated sink, recessed-panel cabinets, white cabinets, solid surface countertops and beige walls
Mid-sized elegant master beige tile and ceramic tile double shower photo in Other with an integrated sink, recessed-panel cabinets, white cabinets, solid surface countertops and beige walls
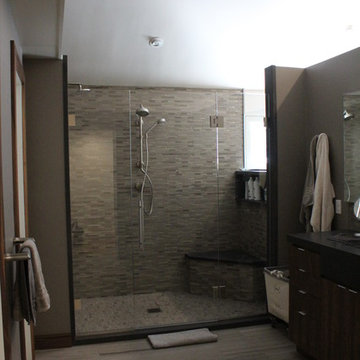
Inspiration for a large contemporary master gray tile and ceramic tile ceramic tile double shower remodel in Other with an integrated sink, flat-panel cabinets, dark wood cabinets, marble countertops and gray walls
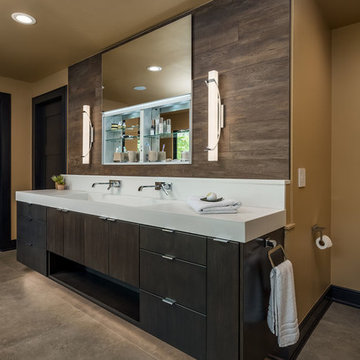
Marshall Evan Photography
Example of a large trendy master brown tile and porcelain tile porcelain tile and beige floor bathroom design in Columbus with flat-panel cabinets, brown cabinets, a wall-mount toilet, brown walls, an integrated sink, concrete countertops, a hinged shower door and white countertops
Example of a large trendy master brown tile and porcelain tile porcelain tile and beige floor bathroom design in Columbus with flat-panel cabinets, brown cabinets, a wall-mount toilet, brown walls, an integrated sink, concrete countertops, a hinged shower door and white countertops
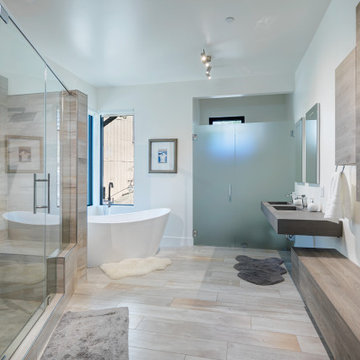
Mid-sized trendy master porcelain tile, gray floor and double-sink bathroom photo in San Francisco with open cabinets, brown cabinets, a one-piece toilet, white walls, an integrated sink, solid surface countertops, a hinged shower door, brown countertops and a floating vanity
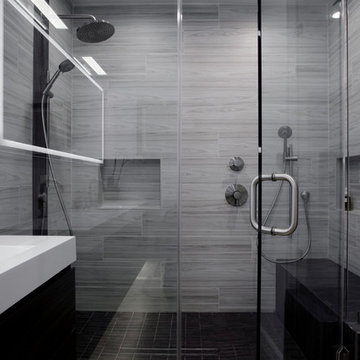
A once small enclosed Jack and Jill bathroom that was connected to the master bedroom and to the hallway completely rebuilt to become the master bathroom as part of an open floor design with the master bedroom.
2 walk-in closets (his and hers) with frosted glass bi-fold doors, the wood flooring of the master bedroom continues into the bathroom space, a nice sized 72" wall mounted vanity wood finish vanity picks up the wood grains of the floor and a huge side to side LED mirror gives a great depth effect.
The huge master shower can easily accommodate 2 people with dark bamboo printed porcelain tile for the floor and bench and a light gray stripped rectangular tiled walls gives an additional feeling of space.
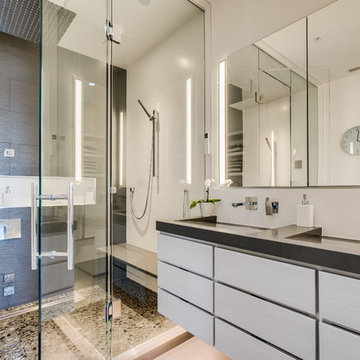
HDBros
The clients wanted a unique and spa-like master bath retreat to complement their already beautiful downtown loft. They wanted design solutions and attention to detail that would help distinguish their duplex apartment as a one-of-a-kind space tailored to their specific needs. The existing master bath did not have the sleek contemporary look they prefer, and the shower was too small. We enlarged the shower by removing a tub in an adjacent hall bath. The clients were willing to change the full hall bath into a powder room as they already had two full baths on the lower level. A simple palette of white, gray, and black enhances the contemporary design.
We removed the wall between the master and hall bath, removed the hall bath tub, and built a new wall. We had to install all new plumbing rough-ins for the new fixtures.
The new shower is 7-feet 9-inches by 4-feet -- enlarged from the original 4-foot square – with a linear drain in the floor.
• The owners selected a river rock floor to provide acupressure and an organic touch to the modern room.
• The black back wall has a large niche set with the same contrasting white tile as the side walls. The niche is outlined with metal trim.
• Adding drama and the feel of a waterfall is an oversized 23-inch square rain head in the ceiling.
The clients wanted two benches. Our crew mounted stainless steel L-brackets on the side walls. Our countertop fabricator routed the underside of the engineered quartz benches so the brackets sit flush. The clients also wanted a steam shower, so the glass doors span from the base to the tiled ceiling. We angled the shower ceiling such that the condensation drips would float back to the rear wall instead of straight down. Also set in the walls are waterproof blue-tooth enabled speakers.
The clients were inspired by a photo of a countertop with dual ramp sinks. However, there were no references or design information. Our team stepped up to the challenge and created a detailed shop drawings with consultations between our designer, stone fabricator, and in-house plumber.
A concealed tank/wall hung toilet fits the clean design lines. We installed the tank in the existing wall which had 2x6 framing. The toilet’s bidet seat (with remote control) required an electrical circuit.
In one corner of the bathroom is a single unit wall-mounted drawer with five floating shelves above. The towel bars that are attached to each shelf are appliance pulls.
The room has layers of light, including LED strips under the toilet, vanity, and shelving to highlight the floating/wall mounted units. The medicine cabinets have surface mounted lights, and there are recessed lights in the room, as well as in the shower.
We also renovated the hall powder room with new flooring, vanity, and fixtures.
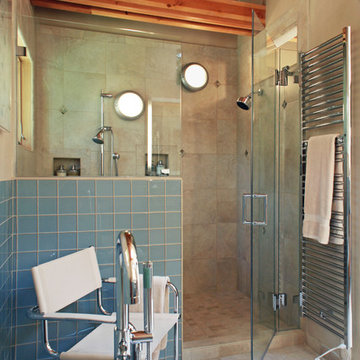
This generously proportioned shower has two shower heads controlled by two separate thermostatic valves (hidden behind the knee wall), a full width bench under the window, wet rated lighting and frameless glass. To add a touch of luxury, a heated towel bar is within easy reach of both the shower and the tub. Glass tile wainscoting adds a punch of color to the overall neutral pallet.
©William Thompson
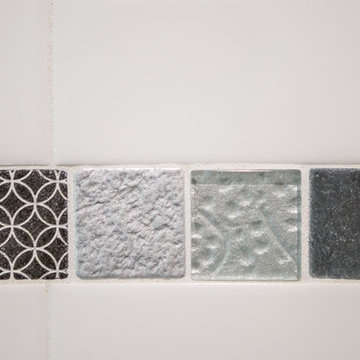
Bathroom - mid-sized modern master gray tile and ceramic tile ceramic tile bathroom idea in Minneapolis with furniture-like cabinets, white cabinets, green walls and an integrated sink
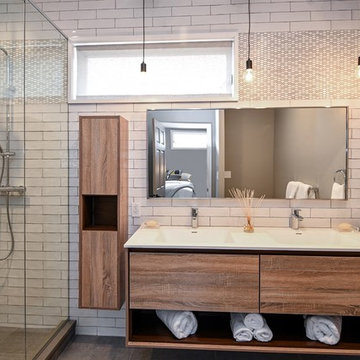
Double shower - mid-sized farmhouse master white tile and subway tile porcelain tile and gray floor double shower idea in Chicago with flat-panel cabinets, medium tone wood cabinets, a two-piece toilet, gray walls, an integrated sink and a hinged shower door
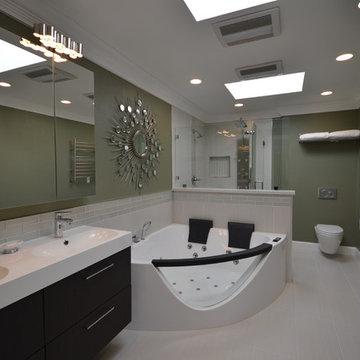
Daria
Example of a large trendy master beige tile and ceramic tile porcelain tile double shower design in San Francisco with an integrated sink, flat-panel cabinets, dark wood cabinets, quartz countertops, a hot tub, a wall-mount toilet and green walls
Example of a large trendy master beige tile and ceramic tile porcelain tile double shower design in San Francisco with an integrated sink, flat-panel cabinets, dark wood cabinets, quartz countertops, a hot tub, a wall-mount toilet and green walls
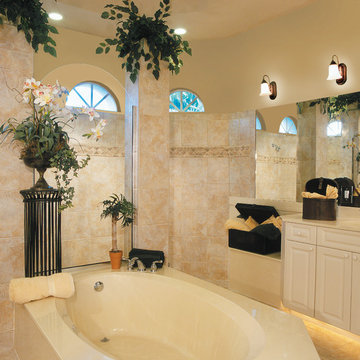
Master Bathroom. The Sater Design Collection's small, luxury, Mediterranean home plan "Toscana" (Plan #6758). saterdesign.com
Inspiration for a large mediterranean master beige tile and ceramic tile ceramic tile bathroom remodel in Miami with an integrated sink, raised-panel cabinets, white cabinets, marble countertops and beige walls
Inspiration for a large mediterranean master beige tile and ceramic tile ceramic tile bathroom remodel in Miami with an integrated sink, raised-panel cabinets, white cabinets, marble countertops and beige walls
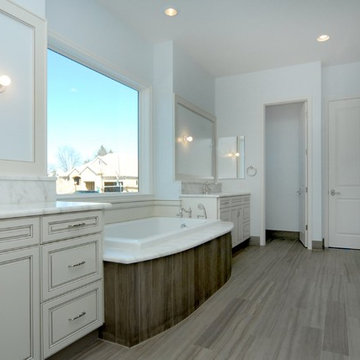
Inspiration for a large timeless master light wood floor double shower remodel in Denver with white cabinets, white walls and an integrated sink
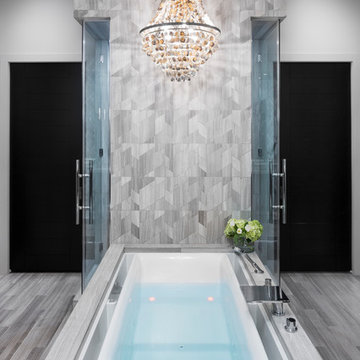
Tommy Daspit Photographer
Large transitional master brown tile and ceramic tile ceramic tile and beige floor bathroom photo in Birmingham with flat-panel cabinets, brown cabinets, a two-piece toilet, white walls, an integrated sink, granite countertops and a hinged shower door
Large transitional master brown tile and ceramic tile ceramic tile and beige floor bathroom photo in Birmingham with flat-panel cabinets, brown cabinets, a two-piece toilet, white walls, an integrated sink, granite countertops and a hinged shower door
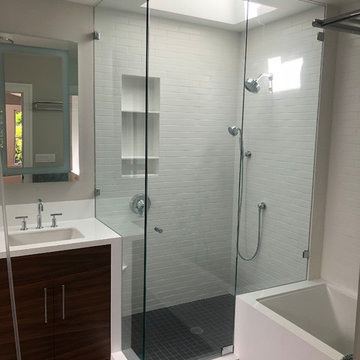
Inspiration for a mid-sized modern master white tile and ceramic tile limestone floor and black floor bathroom remodel in San Francisco with furniture-like cabinets, dark wood cabinets, a bidet, gray walls, an integrated sink, solid surface countertops, a hinged shower door and white countertops
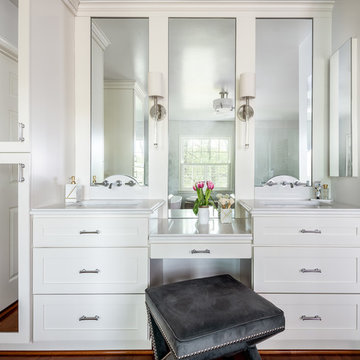
This shoot was accompanied by some great natural light coming in from the window, the color palette from Case Design included this great dark wood floor which really gives the space a solid foundation and made it a great shoot, the textured wall also helped to show off the space giving it a depth, all in all a great shoot and wonderful design.
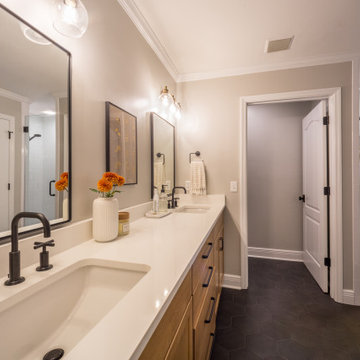
Custom bathroom remodel with a freestanding tub, rainfall showerhead, custom vanity lighting, and tile flooring.
Inspiration for a mid-sized timeless master white tile and ceramic tile mosaic tile floor, black floor and double-sink bathroom remodel with recessed-panel cabinets, medium tone wood cabinets, a two-piece toilet, beige walls, an integrated sink, granite countertops, a hinged shower door, white countertops and a built-in vanity
Inspiration for a mid-sized timeless master white tile and ceramic tile mosaic tile floor, black floor and double-sink bathroom remodel with recessed-panel cabinets, medium tone wood cabinets, a two-piece toilet, beige walls, an integrated sink, granite countertops, a hinged shower door, white countertops and a built-in vanity
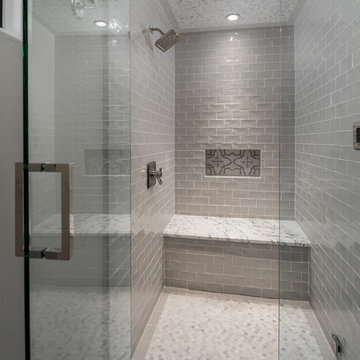
Walk-in shower's custom bathroom hardware, the grey subway tile and a built-in shower bench.
Bathroom - huge mediterranean kids' beige tile and marble tile porcelain tile and gray floor bathroom idea in Phoenix with furniture-like cabinets, gray cabinets, a one-piece toilet, beige walls, an integrated sink, marble countertops and a hinged shower door
Bathroom - huge mediterranean kids' beige tile and marble tile porcelain tile and gray floor bathroom idea in Phoenix with furniture-like cabinets, gray cabinets, a one-piece toilet, beige walls, an integrated sink, marble countertops and a hinged shower door
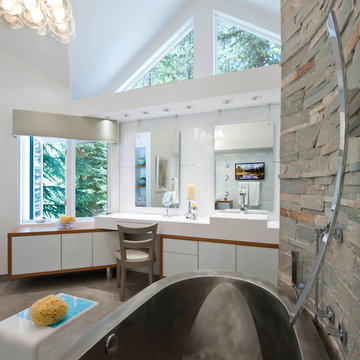
Photographer: Dan Piassick
Example of a large mountain style master white tile and porcelain tile bathroom design in Denver with an integrated sink, flat-panel cabinets, white cabinets, a one-piece toilet, white walls and quartzite countertops
Example of a large mountain style master white tile and porcelain tile bathroom design in Denver with an integrated sink, flat-panel cabinets, white cabinets, a one-piece toilet, white walls and quartzite countertops
Bath with an Integrated Sink Ideas
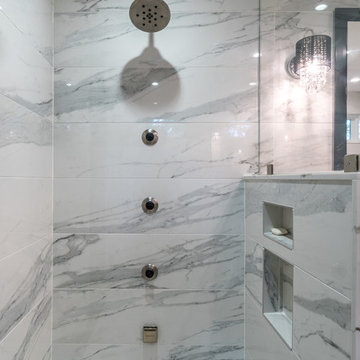
Mid-sized transitional master white tile and ceramic tile ceramic tile and gray floor double shower photo in DC Metro with flat-panel cabinets, black cabinets, a one-piece toilet, white walls, an integrated sink, granite countertops and a hinged shower door
8







