Bath with an Undermount Sink Ideas
Refine by:
Budget
Sort by:Popular Today
1 - 20 of 2,465 photos
Item 1 of 3
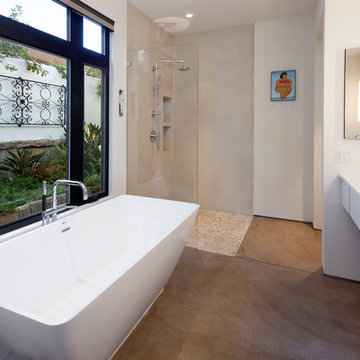
The goal for these clients was to build a new home with a transitional design that was large enough for their children and grandchildren to visit, but small enough to age in place comfortably with a budget they could afford on their retirement income. They wanted an open floor plan, with plenty of wall space for art and strong connections between indoor and outdoor spaces to maintain the original garden feeling of the lot. A unique combination of cultures is reflected in the home – the husband is from Haiti and the wife from Switzerland. The resulting traditional design aesthetic is an eclectic blend of Caribbean and Old World flair.
Jim Barsch Photography

Inspiration for a mid-sized 1960s beige tile and glass tile single-sink, wood ceiling, concrete floor and green floor bathroom remodel in San Francisco with flat-panel cabinets, white cabinets, an undermount sink, white countertops, a floating vanity, a one-piece toilet and beige walls

Allison Cartwright
Example of a trendy concrete floor bathroom design in Austin with an undermount sink, flat-panel cabinets and gray walls
Example of a trendy concrete floor bathroom design in Austin with an undermount sink, flat-panel cabinets and gray walls
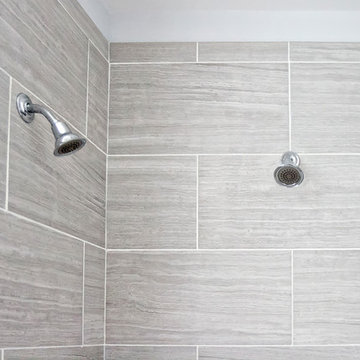
Glenn Layton Homes, LLC, "Building Your Coastal Lifestyle"
Example of a mid-sized minimalist master gray tile and porcelain tile concrete floor bathroom design in Jacksonville with shaker cabinets, white cabinets, white walls, an undermount sink and concrete countertops
Example of a mid-sized minimalist master gray tile and porcelain tile concrete floor bathroom design in Jacksonville with shaker cabinets, white cabinets, white walls, an undermount sink and concrete countertops

Photo by Seth Hannula
Mid-sized transitional concrete floor and brown floor sauna photo in Minneapolis with shaker cabinets, gray cabinets, gray walls and an undermount sink
Mid-sized transitional concrete floor and brown floor sauna photo in Minneapolis with shaker cabinets, gray cabinets, gray walls and an undermount sink

Richardson Architects
Jonathan Mitchell Photography
Tub/shower combo - mid-sized craftsman 3/4 gray tile, yellow tile and subway tile gray floor and concrete floor tub/shower combo idea in San Francisco with white cabinets, an undermount tub, white walls, an undermount sink, white countertops and solid surface countertops
Tub/shower combo - mid-sized craftsman 3/4 gray tile, yellow tile and subway tile gray floor and concrete floor tub/shower combo idea in San Francisco with white cabinets, an undermount tub, white walls, an undermount sink, white countertops and solid surface countertops
etched glass create privacy in the shared shower and toilet room
Bruce Damonte photography
Example of a large trendy kids' white tile and glass tile concrete floor walk-in shower design in San Francisco with flat-panel cabinets, white cabinets, white walls, an undermount sink, quartz countertops, a two-piece toilet and a hinged shower door
Example of a large trendy kids' white tile and glass tile concrete floor walk-in shower design in San Francisco with flat-panel cabinets, white cabinets, white walls, an undermount sink, quartz countertops, a two-piece toilet and a hinged shower door

Architecture by Bosworth Hoedemaker
& Garret Cord Werner. Interior design by Garret Cord Werner.
Mid-sized trendy master gray tile and stone tile concrete floor and gray floor bathroom photo in Seattle with flat-panel cabinets, dark wood cabinets, gray walls, an undermount sink, solid surface countertops and beige countertops
Mid-sized trendy master gray tile and stone tile concrete floor and gray floor bathroom photo in Seattle with flat-panel cabinets, dark wood cabinets, gray walls, an undermount sink, solid surface countertops and beige countertops

Example of a mid-sized classic 3/4 white tile and subway tile concrete floor and gray floor bathroom design in Phoenix with recessed-panel cabinets, white cabinets, gray walls, an undermount sink, quartz countertops and a hinged shower door

Inspiration for a mid-sized 1960s concrete floor corner shower remodel in Los Angeles with an undermount sink, flat-panel cabinets and medium tone wood cabinets

Large country master gray floor and concrete floor bathroom photo in Nashville with shaker cabinets, gray cabinets, white walls, white countertops, an undermount sink and a hinged shower door

Inspiration for a mid-sized modern master gray tile concrete floor walk-in shower remodel in San Francisco with flat-panel cabinets, dark wood cabinets, a one-piece toilet, white walls and an undermount sink
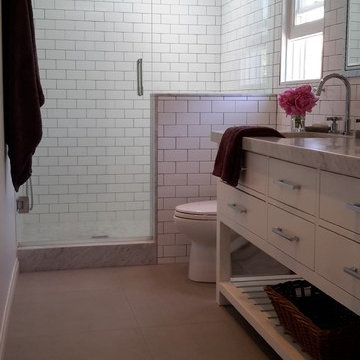
Mid-sized transitional 3/4 white tile and subway tile concrete floor alcove shower photo in Los Angeles with flat-panel cabinets, white cabinets, a two-piece toilet, white walls, an undermount sink and marble countertops
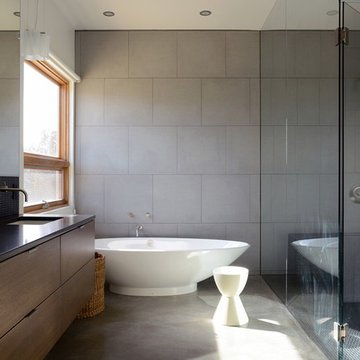
Andy Beers
Mid-sized minimalist master gray tile and ceramic tile concrete floor and gray floor bathroom photo in Albuquerque with flat-panel cabinets, dark wood cabinets, a one-piece toilet, white walls, an undermount sink, granite countertops and a hinged shower door
Mid-sized minimalist master gray tile and ceramic tile concrete floor and gray floor bathroom photo in Albuquerque with flat-panel cabinets, dark wood cabinets, a one-piece toilet, white walls, an undermount sink, granite countertops and a hinged shower door
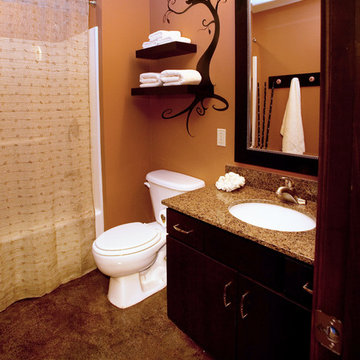
Have a small bathroom? Floating shelves are a great idea for towels and other toiletries for guests. A custom coat rack (see reflection in mirror) serves as a place to hang up towels.
Photo By Taci Fast
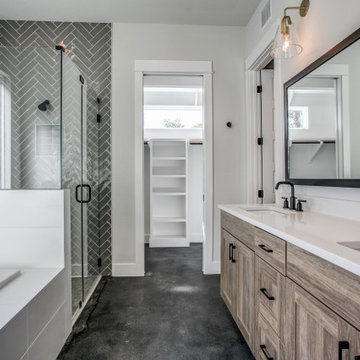
Master Bathroom
Example of a mid-sized minimalist master gray tile and porcelain tile concrete floor, gray floor and double-sink bathroom design in Austin with recessed-panel cabinets, brown cabinets, a two-piece toilet, white walls, an undermount sink, quartz countertops, a hinged shower door, white countertops and a built-in vanity
Example of a mid-sized minimalist master gray tile and porcelain tile concrete floor, gray floor and double-sink bathroom design in Austin with recessed-panel cabinets, brown cabinets, a two-piece toilet, white walls, an undermount sink, quartz countertops, a hinged shower door, white countertops and a built-in vanity
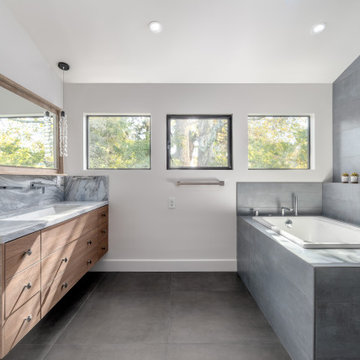
Drop-in bathtub - contemporary master gray tile concrete floor, gray floor and double-sink drop-in bathtub idea in San Francisco with flat-panel cabinets, medium tone wood cabinets, white walls, an undermount sink, marble countertops, gray countertops and a floating vanity
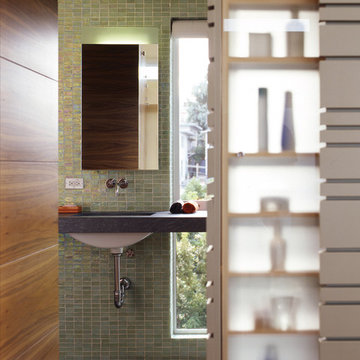
This project challenges the traditional idea of context in one of San Francisco's most rapidly evolving neighborhoods. The form of the addition takes its cues from the varied streetscape and brings the existing structure into a stronger compositional dialogue with its neighbors. The new story is set back from the street, balancing its scale and proportion with the lower floors.
Photo by Matthew Millman Photography
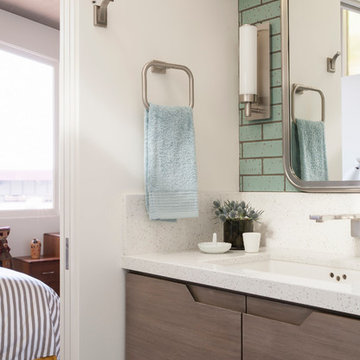
Robert Whitworth, Mia Heiman
Example of a small 1950s 3/4 stone slab concrete floor bathroom design in San Francisco with an undermount sink, flat-panel cabinets, medium tone wood cabinets, quartz countertops, a one-piece toilet and white walls
Example of a small 1950s 3/4 stone slab concrete floor bathroom design in San Francisco with an undermount sink, flat-panel cabinets, medium tone wood cabinets, quartz countertops, a one-piece toilet and white walls
Bath with an Undermount Sink Ideas
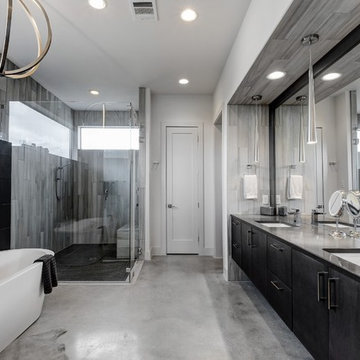
Inspiration for a mid-sized contemporary master gray tile and porcelain tile concrete floor and gray floor bathroom remodel in Austin with flat-panel cabinets, an undermount sink, quartz countertops, a hinged shower door, gray countertops and black cabinets
1







