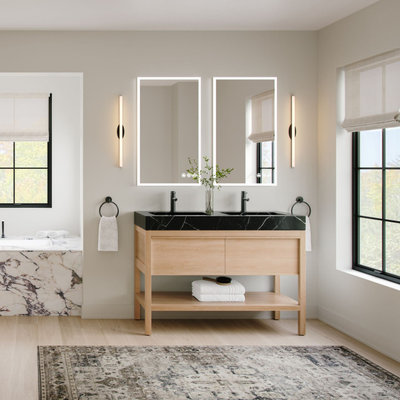Bath with an Undermount Tub Ideas
Refine by:
Budget
Sort by:Popular Today
1 - 20 of 1,896 photos
Item 1 of 3
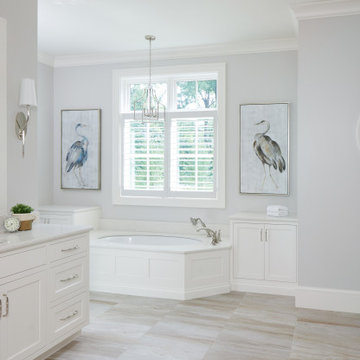
The bright master bathroom has light finishes throughout and a coastal theme
Photo by Ashley Avila Photography
Inspiration for a large transitional master gray tile ceramic tile, beige floor and double-sink bathroom remodel in Grand Rapids with white cabinets, an undermount tub, gray walls, an undermount sink, quartz countertops, white countertops, a built-in vanity and flat-panel cabinets
Inspiration for a large transitional master gray tile ceramic tile, beige floor and double-sink bathroom remodel in Grand Rapids with white cabinets, an undermount tub, gray walls, an undermount sink, quartz countertops, white countertops, a built-in vanity and flat-panel cabinets

Trendy blue tile gray floor and double-sink bathroom photo in San Francisco with flat-panel cabinets, light wood cabinets, an undermount tub, an undermount sink, white countertops and a floating vanity

Inspiration for a large transitional master gray tile and porcelain tile marble floor, white floor and double-sink bathroom remodel in Dallas with shaker cabinets, gray cabinets, an undermount tub, a two-piece toilet, white walls, an undermount sink, marble countertops, a hinged shower door, white countertops and a built-in vanity

Photography: Tiffany Ringwald
Builder: Ekren Construction
Inspiration for a transitional master white tile and porcelain tile porcelain tile, white floor and double-sink corner shower remodel in Charlotte with shaker cabinets, gray cabinets, an undermount tub, an undermount sink, quartz countertops, a hinged shower door, white countertops, a niche and a built-in vanity
Inspiration for a transitional master white tile and porcelain tile porcelain tile, white floor and double-sink corner shower remodel in Charlotte with shaker cabinets, gray cabinets, an undermount tub, an undermount sink, quartz countertops, a hinged shower door, white countertops, a niche and a built-in vanity

Beautiful white master bathroom: His and her sinks, enclosed tub with remote blinds for privacy, separate toilet room for privacy as well as separate shower. Custom built-in closet adjacent to the bathroom.
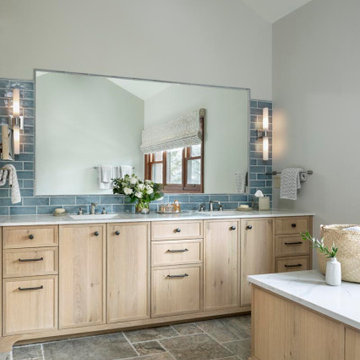
New silver travertine tumbled floors kept the rustic feel in this mountain bathroom. The natural oak cabinetry kept the area light and bright with pops of color in the accent tile wall.

This new home was built on an old lot in Dallas, TX in the Preston Hollow neighborhood. The new home is a little over 5,600 sq.ft. and features an expansive great room and a professional chef’s kitchen. This 100% brick exterior home was built with full-foam encapsulation for maximum energy performance. There is an immaculate courtyard enclosed by a 9' brick wall keeping their spool (spa/pool) private. Electric infrared radiant patio heaters and patio fans and of course a fireplace keep the courtyard comfortable no matter what time of year. A custom king and a half bed was built with steps at the end of the bed, making it easy for their dog Roxy, to get up on the bed. There are electrical outlets in the back of the bathroom drawers and a TV mounted on the wall behind the tub for convenience. The bathroom also has a steam shower with a digital thermostatic valve. The kitchen has two of everything, as it should, being a commercial chef's kitchen! The stainless vent hood, flanked by floating wooden shelves, draws your eyes to the center of this immaculate kitchen full of Bluestar Commercial appliances. There is also a wall oven with a warming drawer, a brick pizza oven, and an indoor churrasco grill. There are two refrigerators, one on either end of the expansive kitchen wall, making everything convenient. There are two islands; one with casual dining bar stools, as well as a built-in dining table and another for prepping food. At the top of the stairs is a good size landing for storage and family photos. There are two bedrooms, each with its own bathroom, as well as a movie room. What makes this home so special is the Casita! It has its own entrance off the common breezeway to the main house and courtyard. There is a full kitchen, a living area, an ADA compliant full bath, and a comfortable king bedroom. It’s perfect for friends staying the weekend or in-laws staying for a month.
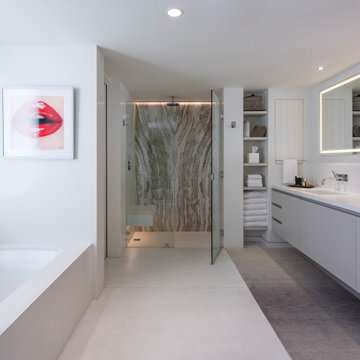
Art Gray Photography
Bathroom - contemporary gray tile gray floor and double-sink bathroom idea in Los Angeles with flat-panel cabinets, gray cabinets, an undermount tub, white walls, an undermount sink, white countertops and a floating vanity
Bathroom - contemporary gray tile gray floor and double-sink bathroom idea in Los Angeles with flat-panel cabinets, gray cabinets, an undermount tub, white walls, an undermount sink, white countertops and a floating vanity
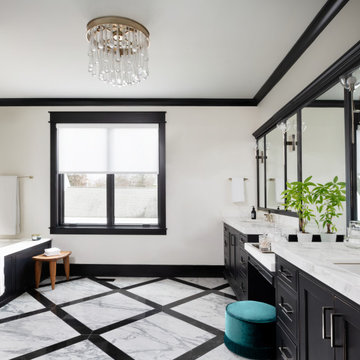
Photo credit Stylish Productions
Bathroom - large transitional master white tile and porcelain tile double-sink and porcelain tile bathroom idea in DC Metro with recessed-panel cabinets, black cabinets, an undermount tub, marble countertops, white countertops, a built-in vanity, white walls and an undermount sink
Bathroom - large transitional master white tile and porcelain tile double-sink and porcelain tile bathroom idea in DC Metro with recessed-panel cabinets, black cabinets, an undermount tub, marble countertops, white countertops, a built-in vanity, white walls and an undermount sink

The spacious master bath gave us plenty of opprtunity to create a calming oasis for the owners.
Photography: Patrick Brickman
Bathroom - large transitional master gray tile and subway tile porcelain tile, white floor and double-sink bathroom idea in Charleston with shaker cabinets, gray cabinets, an undermount tub, a two-piece toilet, blue walls, an undermount sink, quartz countertops, a hinged shower door, gray countertops and a built-in vanity
Bathroom - large transitional master gray tile and subway tile porcelain tile, white floor and double-sink bathroom idea in Charleston with shaker cabinets, gray cabinets, an undermount tub, a two-piece toilet, blue walls, an undermount sink, quartz countertops, a hinged shower door, gray countertops and a built-in vanity

Our client asked us to remodel the Master Bathroom of her 1970's lake home which was quite an honor since it was an important and personal space that she had been dreaming about for years. As a busy doctor and mother of two, she needed a sanctuary to relax and unwind. She and her husband had previously remodeled their entire house except for the Master Bath which was dark, tight and tired. She wanted a better layout to create a bright, clean, modern space with Calacatta gold marble, navy blue glass tile and cabinets and a sprinkle of gold hardware. The results were stunning... a fresh, clean, modern, bright and beautiful Master Bathroom that our client was thrilled to enjoy for years to come.
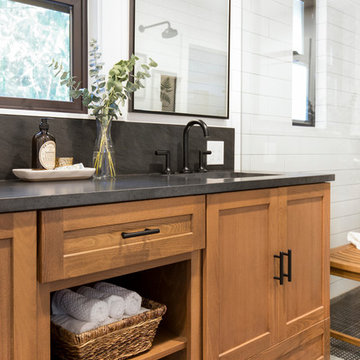
It’s always a blessing when your clients become friends - and that’s exactly what blossomed out of this two-phase remodel (along with three transformed spaces!). These clients were such a joy to work with and made what, at times, was a challenging job feel seamless. This project consisted of two phases, the first being a reconfiguration and update of their master bathroom, guest bathroom, and hallway closets, and the second a kitchen remodel.
In keeping with the style of the home, we decided to run with what we called “traditional with farmhouse charm” – warm wood tones, cement tile, traditional patterns, and you can’t forget the pops of color! The master bathroom airs on the masculine side with a mostly black, white, and wood color palette, while the powder room is very feminine with pastel colors.
When the bathroom projects were wrapped, it didn’t take long before we moved on to the kitchen. The kitchen already had a nice flow, so we didn’t need to move any plumbing or appliances. Instead, we just gave it the facelift it deserved! We wanted to continue the farmhouse charm and landed on a gorgeous terracotta and ceramic hand-painted tile for the backsplash, concrete look-alike quartz countertops, and two-toned cabinets while keeping the existing hardwood floors. We also removed some upper cabinets that blocked the view from the kitchen into the dining and living room area, resulting in a coveted open concept floor plan.
Our clients have always loved to entertain, but now with the remodel complete, they are hosting more than ever, enjoying every second they have in their home.
---
Project designed by interior design studio Kimberlee Marie Interiors. They serve the Seattle metro area including Seattle, Bellevue, Kirkland, Medina, Clyde Hill, and Hunts Point.
For more about Kimberlee Marie Interiors, see here: https://www.kimberleemarie.com/
To learn more about this project, see here
https://www.kimberleemarie.com/kirkland-remodel-1

Large transitional master matchstick tile double-sink and marble floor bathroom photo in Orange County with shaker cabinets, dark wood cabinets, an undermount tub, a two-piece toilet, an undermount sink, quartz countertops, white countertops, a built-in vanity and gray walls
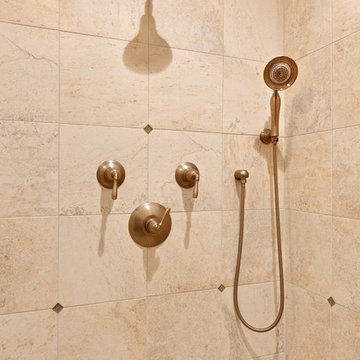
Traditional Master Bath
Bathroom - huge traditional master porcelain tile, beige floor and double-sink bathroom idea in Atlanta with raised-panel cabinets, medium tone wood cabinets, an undermount tub, a two-piece toilet, beige walls, an undermount sink, marble countertops, a hinged shower door, beige countertops and a built-in vanity
Bathroom - huge traditional master porcelain tile, beige floor and double-sink bathroom idea in Atlanta with raised-panel cabinets, medium tone wood cabinets, an undermount tub, a two-piece toilet, beige walls, an undermount sink, marble countertops, a hinged shower door, beige countertops and a built-in vanity
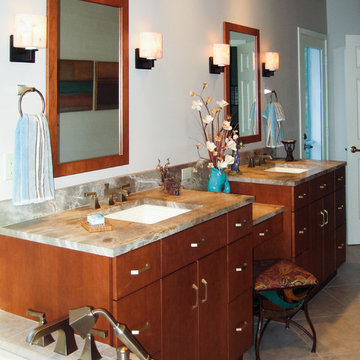
His and Her's vanities paired with a make-up table ensure that this bathroom meets everyone's needs and gives a more intimate feel to this generously proportioned bathroom.
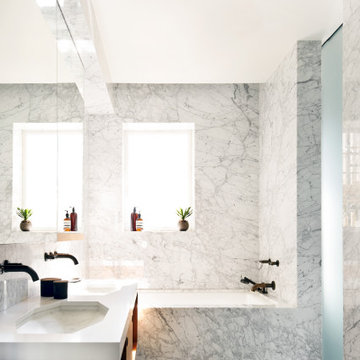
Inspiration for a contemporary gray tile double-sink bathroom remodel in San Francisco with flat-panel cabinets, medium tone wood cabinets, an undermount tub, gray walls, an undermount sink, white countertops and a floating vanity
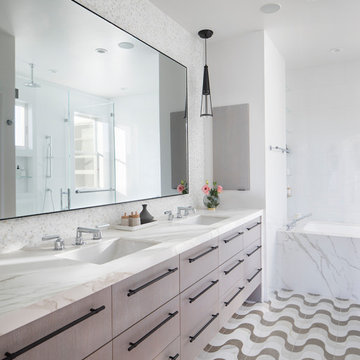
Paul Dyer Photography
Large transitional master ceramic tile ceramic tile and double-sink bathroom photo in San Francisco with flat-panel cabinets, light wood cabinets, an undermount tub, an undermount sink and a floating vanity
Large transitional master ceramic tile ceramic tile and double-sink bathroom photo in San Francisco with flat-panel cabinets, light wood cabinets, an undermount tub, an undermount sink and a floating vanity
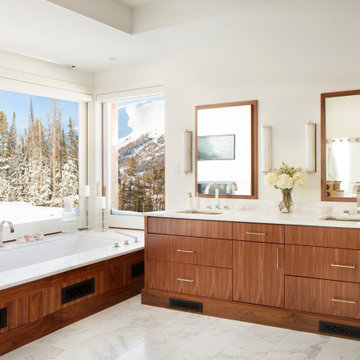
Example of a mountain style master white floor and double-sink bathroom design in Other with flat-panel cabinets, medium tone wood cabinets, an undermount tub, white walls, an undermount sink, white countertops and a built-in vanity
Bath with an Undermount Tub Ideas

This master bath was designed to modernize a 90's house. The client's wanted clean, fresh and simple. We designed a custom vanity to maximize storage and installed RH medicine cabinets. The clients did not want to break the bank on this renovation so we maximized the look with a marble inlay in the floor, pattern details on the shower walls and a gorgeous window treatment.

Mid-sized beach style master white tile and subway tile porcelain tile, white floor and double-sink bathroom photo in Tampa with recessed-panel cabinets, white cabinets, an undermount tub, a two-piece toilet, white walls, an undermount sink, quartz countertops, white countertops and a built-in vanity
1








