Bath with Beige Walls Ideas
Refine by:
Budget
Sort by:Popular Today
1 - 20 of 258 photos
Item 1 of 3

Inspiration for a mid-sized 1960s beige tile and glass tile single-sink, wood ceiling, concrete floor and green floor bathroom remodel in San Francisco with flat-panel cabinets, white cabinets, an undermount sink, white countertops, a floating vanity, a one-piece toilet and beige walls

Bathroom - large traditional beige tile and travertine tile travertine floor, beige floor, double-sink, wood ceiling and wood wall bathroom idea in San Francisco with shaker cabinets, brown cabinets, a one-piece toilet, beige walls, an undermount sink and a built-in vanity

Darris Harris
Inspiration for a large contemporary master stone tile travertine floor, beige floor and wood ceiling bathroom remodel in Chicago with beige walls
Inspiration for a large contemporary master stone tile travertine floor, beige floor and wood ceiling bathroom remodel in Chicago with beige walls
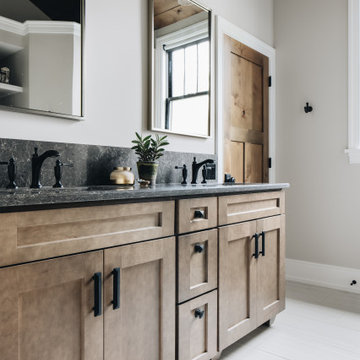
Inspiration for a mid-sized rustic master porcelain tile, gray floor, double-sink and wood ceiling bathroom remodel in Grand Rapids with shaker cabinets, beige walls, an undermount sink, quartz countertops, a built-in vanity, medium tone wood cabinets and gray countertops
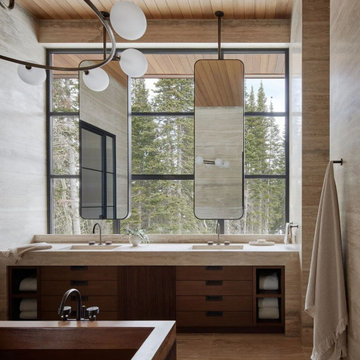
Wall-to-wall windows in the master bathroom create a serene backdrop for an intimate place to reset and recharge.
Photo credit: Kevin Scott
Custom windows, doors, and hardware designed and furnished by Thermally Broken Steel USA.
Other sources:
Sink fittings: Watermark.
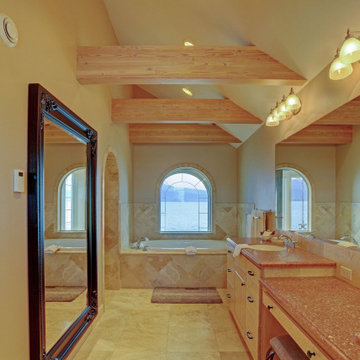
Large double sink master bath with gorgeous soaking tub and walk in marble shower. Exposed wood beams and wall to wall mirrors
Bathroom - large traditional master beige tile and marble tile marble floor, beige floor, double-sink, wood ceiling and wood wall bathroom idea in Other with flat-panel cabinets, brown cabinets, beige walls, an undermount sink, quartz countertops, multicolored countertops and a built-in vanity
Bathroom - large traditional master beige tile and marble tile marble floor, beige floor, double-sink, wood ceiling and wood wall bathroom idea in Other with flat-panel cabinets, brown cabinets, beige walls, an undermount sink, quartz countertops, multicolored countertops and a built-in vanity
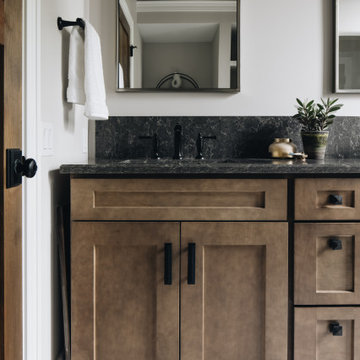
Mid-sized mountain style master porcelain tile, gray floor, double-sink and wood ceiling bathroom photo in Grand Rapids with shaker cabinets, medium tone wood cabinets, beige walls, an undermount sink, quartz countertops, gray countertops and a built-in vanity
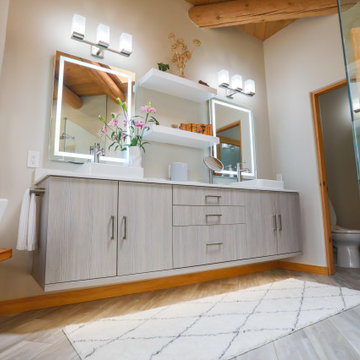
Trendy bathroom design in a southwestern home in Santa Fe - Houzz
Inspiration for a large modern master beige tile wood-look tile floor, gray floor, double-sink and wood ceiling bathroom remodel in Albuquerque with flat-panel cabinets, gray cabinets, a one-piece toilet, beige walls, a pedestal sink, quartz countertops, a hinged shower door, white countertops and a floating vanity
Inspiration for a large modern master beige tile wood-look tile floor, gray floor, double-sink and wood ceiling bathroom remodel in Albuquerque with flat-panel cabinets, gray cabinets, a one-piece toilet, beige walls, a pedestal sink, quartz countertops, a hinged shower door, white countertops and a floating vanity
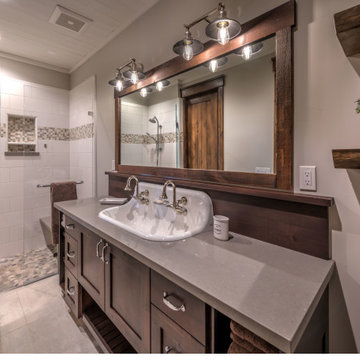
Example of a trendy kids' white tile and porcelain tile ceramic tile, beige floor, single-sink and wood ceiling bathroom design in Other with shaker cabinets, brown cabinets, beige walls, a trough sink, solid surface countertops, a hinged shower door, gray countertops and a freestanding vanity
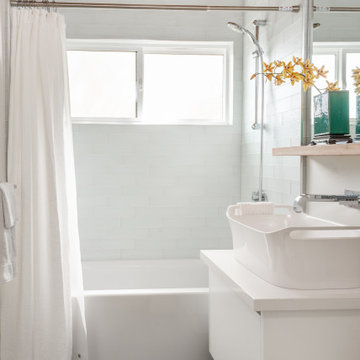
Bathroom - contemporary white tile and glass tile concrete floor, green floor, single-sink and wood ceiling bathroom idea in San Francisco with flat-panel cabinets, white cabinets, a one-piece toilet, beige walls, a vessel sink, quartz countertops, white countertops and a floating vanity
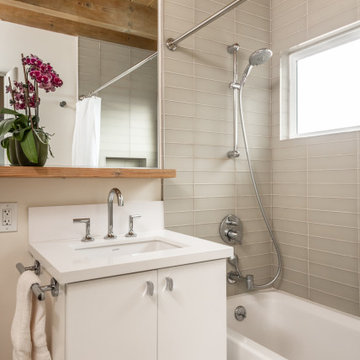
Inspiration for a contemporary white tile and glass tile concrete floor, green floor, single-sink and wood ceiling bathroom remodel in San Francisco with flat-panel cabinets, white cabinets, a one-piece toilet, beige walls, an undermount sink, quartz countertops, white countertops and a floating vanity
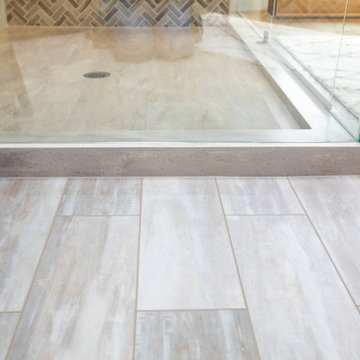
Trendy bathroom design in a southwestern home in Santa Fe - Houzz
Bathroom - large modern master beige tile wood-look tile floor, gray floor, double-sink and wood ceiling bathroom idea in Albuquerque with flat-panel cabinets, gray cabinets, a one-piece toilet, beige walls, a pedestal sink, quartz countertops, a hinged shower door, white countertops and a floating vanity
Bathroom - large modern master beige tile wood-look tile floor, gray floor, double-sink and wood ceiling bathroom idea in Albuquerque with flat-panel cabinets, gray cabinets, a one-piece toilet, beige walls, a pedestal sink, quartz countertops, a hinged shower door, white countertops and a floating vanity
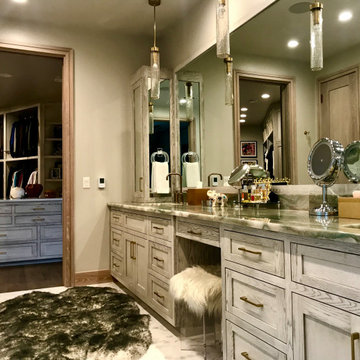
Example of a mid-sized transitional master ceramic tile, multicolored floor, double-sink and wood ceiling tub/shower combo design in Austin with recessed-panel cabinets, light wood cabinets, beige walls, an undermount sink, marble countertops, a hinged shower door, multicolored countertops and a built-in vanity
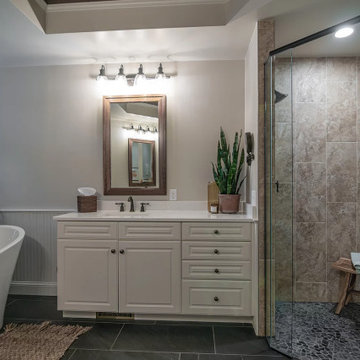
Alongside Integrity Remodeling and Design Group we took this large bathroom and made it have a distinct personality unique to the homeowner's desires. We added special details in the ceiling with stained shiplap feature and matching custom mirrors. We added bead board to match the re-painted existing cabinetry. Lastly we chose tile that had a warm, slightly rustic feel.
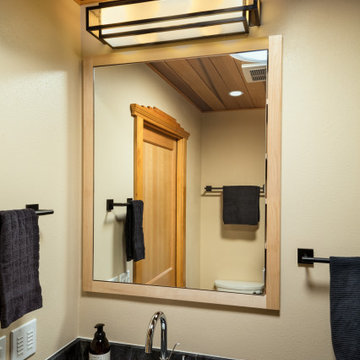
This homeowner approached us seeking to remodel this compact-sized Bathroom to provide better accessibility and a design that complemented the unique architecture and style of her Northwestern home. This new Bathroom design includes a few features that significantly increase the size that this Bathroom feels, without changing the footprint of the Bathroom. The key components which make all the difference are the open curbless shower, the larger light-colored wood vanity, and the wider pocket door which replaced the small hinged door. This Bathroom includes plentiful amounts of storage, found in the built-in linen cabinet, vanity full-extension drawers, and recessed medicine cabinet. The designer, inspired by the unique light switch covers around the house and the Elm tree etched into the glass of Marilyn's Primary Bathroom, suggested a pine tree graphic be imprinted on the glass panel for a statement piece as you enter or walk by this Guest Bathroom. We removed all the wood paneling in the Living Room just outside of this Bathroom, and instead updated the wood-panel style in this home by installing cedar tongue and groove paneling to the ceiling of this Bathroom. The different Northwestern elements are tied together with the door lintel piece that was installed to match the existing door and window lintels that the client's husband had installed throughout the house 10 years ago. We love how this Bathroom remodel provides the functionality that our client was needing, and fits right in with the style of the rest of the home.

Powder room with patterned cement tile floors, custom shower doors, Slate wood stain vanity, toto toilet, wood and iron display tower.
Example of a small trendy gray tile and subway tile porcelain tile, gray floor, single-sink and wood ceiling double shower design in Philadelphia with recessed-panel cabinets, distressed cabinets, a bidet, beige walls, an undermount sink, granite countertops, a hinged shower door, multicolored countertops, a niche and a freestanding vanity
Example of a small trendy gray tile and subway tile porcelain tile, gray floor, single-sink and wood ceiling double shower design in Philadelphia with recessed-panel cabinets, distressed cabinets, a bidet, beige walls, an undermount sink, granite countertops, a hinged shower door, multicolored countertops, a niche and a freestanding vanity
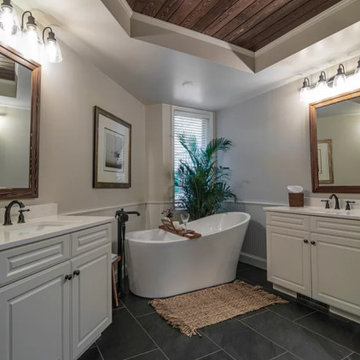
Inspiration for a large master brown tile and ceramic tile ceramic tile, black floor, double-sink, wood ceiling and wainscoting bathroom remodel in Minneapolis with furniture-like cabinets, white cabinets, beige walls, an undermount sink, quartz countertops, a hinged shower door, white countertops, a niche and a built-in vanity
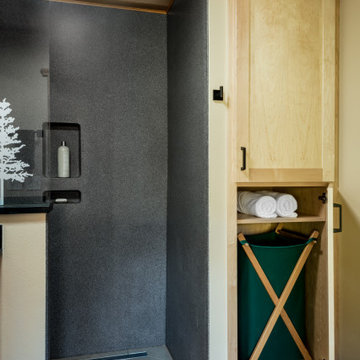
This homeowner approached us seeking to remodel this compact-sized Bathroom to provide better accessibility and a design that complemented the unique architecture and style of her Northwestern home. This new Bathroom design includes a few features that significantly increase the size that this Bathroom feels, without changing the footprint of the Bathroom. The key components which make all the difference are the open curbless shower, the larger light-colored wood vanity, and the wider pocket door which replaced the small hinged door. This Bathroom includes plentiful amounts of storage, found in the built-in linen cabinet, vanity full-extension drawers, and recessed medicine cabinet. The designer, inspired by the unique light switch covers around the house and the Elm tree etched into the glass of Marilyn's Primary Bathroom, suggested a pine tree graphic be imprinted on the glass panel for a statement piece as you enter or walk by this Guest Bathroom. We removed all the wood paneling in the Living Room just outside of this Bathroom, and instead updated the wood-panel style in this home by installing cedar tongue and groove paneling to the ceiling of this Bathroom. The different Northwestern elements are tied together with the door lintel piece that was installed to match the existing door and window lintels that the client's husband had installed throughout the house 10 years ago. We love how this Bathroom remodel provides the functionality that our client was needing, and fits right in with the style of the rest of the home.
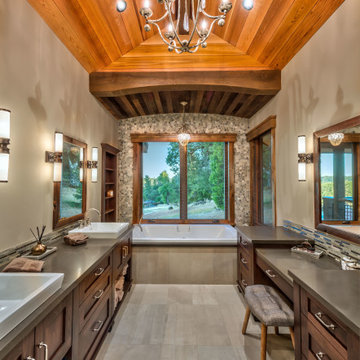
Drop-in bathtub - contemporary master beige tile and porcelain tile porcelain tile, beige floor, double-sink and wood ceiling drop-in bathtub idea in Other with shaker cabinets, brown cabinets, beige walls, a drop-in sink, solid surface countertops, gray countertops and a built-in vanity
Bath with Beige Walls Ideas

Wall-to-wall windows in the master bathroom create a serene backdrop for an intimate place to reset and recharge.
Photo credit: Kevin Scott.
Custom windows, doors, and hardware designed and furnished by Thermally Broken Steel USA.
Other sources:
Sink fittings: Watermark.
1







