Bath with Beige Walls Ideas
Refine by:
Budget
Sort by:Popular Today
41 - 60 of 258 photos
Item 1 of 3
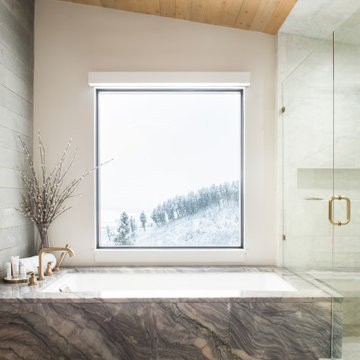
Residential project at Yellowstone Club, Big Sky, MT
Example of a large trendy master gray tile and ceramic tile ceramic tile, white floor and wood ceiling shower bench design in Other with gray cabinets, an undermount tub, beige walls, marble countertops, a hinged shower door and gray countertops
Example of a large trendy master gray tile and ceramic tile ceramic tile, white floor and wood ceiling shower bench design in Other with gray cabinets, an undermount tub, beige walls, marble countertops, a hinged shower door and gray countertops
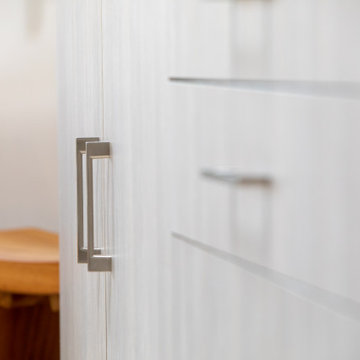
Trendy bathroom design in a southwestern home in Santa Fe - Houzz
Bathroom - large modern master beige tile wood-look tile floor, gray floor, double-sink and wood ceiling bathroom idea in Albuquerque with flat-panel cabinets, gray cabinets, a one-piece toilet, beige walls, a pedestal sink, quartz countertops, a hinged shower door, white countertops and a floating vanity
Bathroom - large modern master beige tile wood-look tile floor, gray floor, double-sink and wood ceiling bathroom idea in Albuquerque with flat-panel cabinets, gray cabinets, a one-piece toilet, beige walls, a pedestal sink, quartz countertops, a hinged shower door, white countertops and a floating vanity
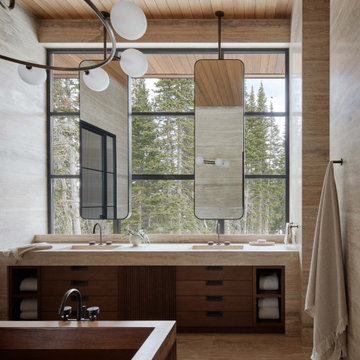
Inspiration for a huge modern master beige tile and stone slab marble floor, beige floor, double-sink and wood ceiling bathroom remodel in Salt Lake City with flat-panel cabinets, brown cabinets, beige walls, an integrated sink, quartzite countertops, a hinged shower door, beige countertops and a built-in vanity
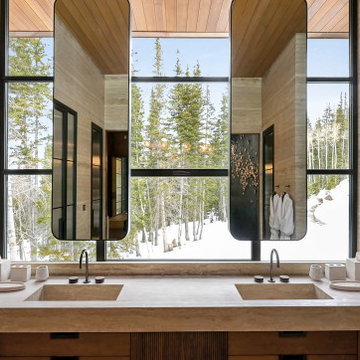
Wall-to-wall windows in the master bathroom create a serene backdrop for an intimate place to reset and recharge.
Photo credit: Kevin Scott
Custom windows, doors, and hardware designed and furnished by Thermally Broken Steel USA.
Other sources:
Sink fittings: Watermark.
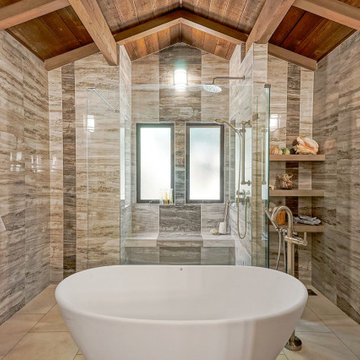
Transitional master beige floor, exposed beam, vaulted ceiling and wood ceiling bathroom photo in San Francisco with beige walls and a hinged shower door
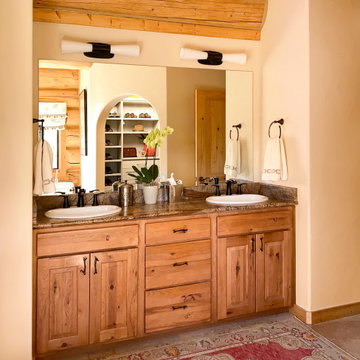
Small mountain style master porcelain tile, double-sink, wood ceiling and wood wall shower bench photo in Dallas with flat-panel cabinets, medium tone wood cabinets, a two-piece toilet, beige walls, a drop-in sink, marble countertops, brown countertops and a built-in vanity

A luxurious center tub separates his and hers vanities. She has a makeup station with backlighting while he has a deluxe linen cabinet with ample storage. Custom tile details make this a one-of-a-kind.
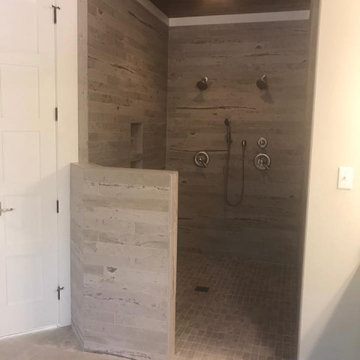
Large cottage master double-sink, ceramic tile, beige floor and wood ceiling bathroom photo in Other with shaker cabinets, white cabinets, a built-in vanity, granite countertops, gray countertops, beige walls, an undermount sink and a niche
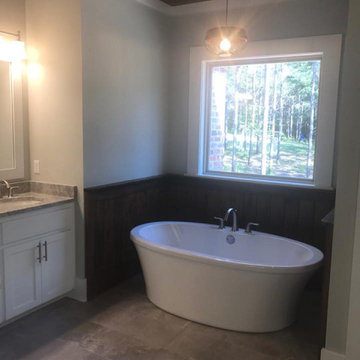
Example of a large country master ceramic tile, beige floor, double-sink and wood ceiling bathroom design in Other with shaker cabinets, white cabinets, beige walls, an undermount sink, granite countertops, gray countertops, a niche and a built-in vanity

optimal entertaining.
Without a doubt, this is one of those projects that has a bit of everything! In addition to the sun-shelf and lumbar jets in the pool, guests can enjoy a full outdoor shower and locker room connected to the outdoor kitchen. Modeled after the homeowner's favorite vacation spot in Cabo, the cabana-styled covered structure and kitchen with custom tiling offer plenty of bar seating and space for barbecuing year-round. A custom-fabricated water feature offers a soft background noise. The sunken fire pit with a gorgeous view of the valley sits just below the pool. It is surrounded by boulders for plenty of seating options. One dual-purpose retaining wall is a basalt slab staircase leading to our client's garden. Custom-designed for both form and function, this area of raised beds is nestled under glistening lights for a warm welcome.
Each piece of this resort, crafted with precision, comes together to create a stunning outdoor paradise! From the paver patio pool deck to the custom fire pit, this landscape will be a restful retreat for our client for years to come!
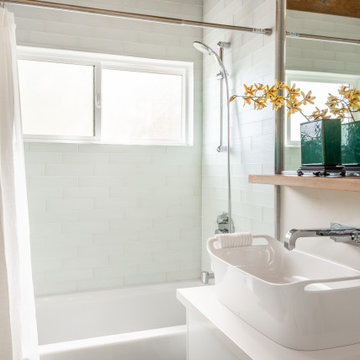
Trendy white tile and glass tile concrete floor, green floor, single-sink and wood ceiling bathroom photo in San Francisco with flat-panel cabinets, white cabinets, a one-piece toilet, beige walls, a vessel sink, quartz countertops, white countertops and a floating vanity

This charming 2-story craftsman style home includes a welcoming front porch, lofty 10’ ceilings, a 2-car front load garage, and two additional bedrooms and a loft on the 2nd level. To the front of the home is a convenient dining room the ceiling is accented by a decorative beam detail. Stylish hardwood flooring extends to the main living areas. The kitchen opens to the breakfast area and includes quartz countertops with tile backsplash, crown molding, and attractive cabinetry. The great room includes a cozy 2 story gas fireplace featuring stone surround and box beam mantel. The sunny great room also provides sliding glass door access to the screened in deck. The owner’s suite with elegant tray ceiling includes a private bathroom with double bowl vanity, 5’ tile shower, and oversized closet.
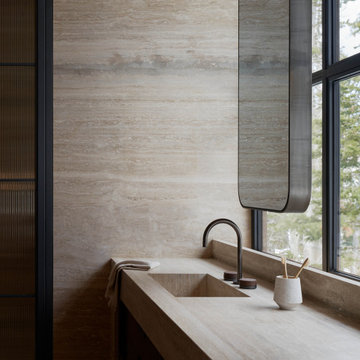
Example of a huge minimalist master beige tile and stone slab marble floor, beige floor, double-sink and wood ceiling bathroom design in Salt Lake City with flat-panel cabinets, brown cabinets, beige walls, an integrated sink, quartzite countertops, a hinged shower door, beige countertops and a built-in vanity
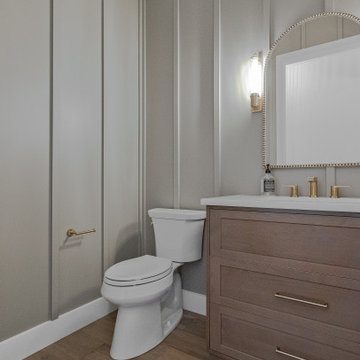
Smoked Oak Floors by LifeCore, Anew Gentling || Bathroom Vanity by Shiloh, Dusty Road on Alder || Quartz Countertop by Silestone, Ethereal Glow
Minimalist medium tone wood floor, brown floor, wood ceiling and wainscoting powder room photo in Other with recessed-panel cabinets, medium tone wood cabinets, a two-piece toilet, beige walls, an undermount sink, quartz countertops, white countertops and a built-in vanity
Minimalist medium tone wood floor, brown floor, wood ceiling and wainscoting powder room photo in Other with recessed-panel cabinets, medium tone wood cabinets, a two-piece toilet, beige walls, an undermount sink, quartz countertops, white countertops and a built-in vanity
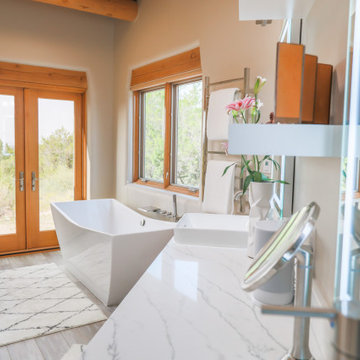
Trendy bathroom design in a southwestern home in Santa Fe - Houzz
Example of a large minimalist master beige tile wood-look tile floor, gray floor, double-sink and wood ceiling bathroom design in Albuquerque with flat-panel cabinets, gray cabinets, a one-piece toilet, beige walls, a pedestal sink, quartz countertops, a hinged shower door, white countertops and a floating vanity
Example of a large minimalist master beige tile wood-look tile floor, gray floor, double-sink and wood ceiling bathroom design in Albuquerque with flat-panel cabinets, gray cabinets, a one-piece toilet, beige walls, a pedestal sink, quartz countertops, a hinged shower door, white countertops and a floating vanity
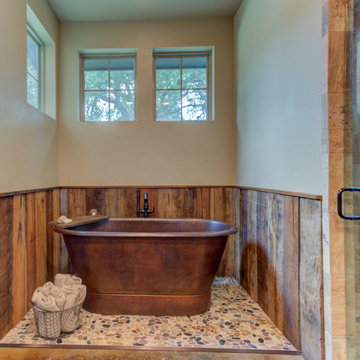
Mid-sized mountain style master multicolored tile and porcelain tile concrete floor, black floor, double-sink, wood ceiling and wood wall bathroom photo in Austin with raised-panel cabinets, dark wood cabinets, a two-piece toilet, beige walls, an undermount sink, granite countertops, a hinged shower door, beige countertops and a built-in vanity
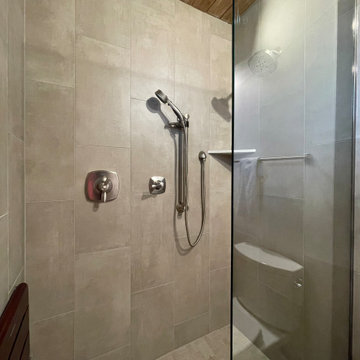
with the seat floded up... Here my client wanted a neutral bathroom in this color, after an unfortunate experience with flooded pipes late last year...I was able to create the most of a samll space for their updated bathrooms. It is hard to see, but this tile has a linen texture.
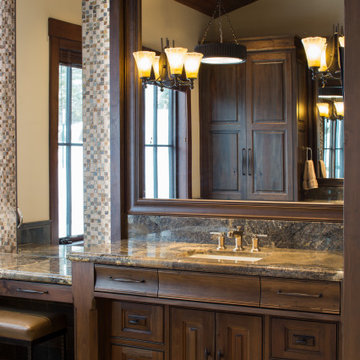
A luxurious center tub separates his and hers vanities. She has a makeup station with backlighting while he has a deluxe linen cabinet with ample storage. Custom tile details make this a one-of-a-kind.
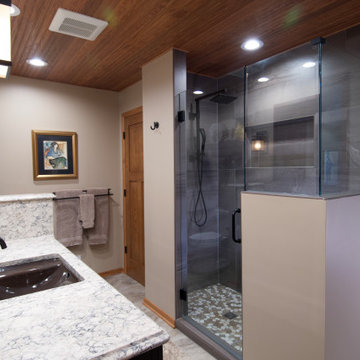
We enjoyed remodeling this condo bath in Grand Rapids for our clients who were looking to create a space in warm earthy tones with a mission style aesthetic.
We completely remodeled the space from top to bottom replacing a small shower stall with a brand new spacious walk in tile shower, added a beadboard ceiling, new vanity and countertop, vanity mirror, lighting and flooring. The shower has an easy reach in valve so that you can turn it on without getting wet, a grab bar and half wall for support, a railhead and handheld shower sprayer, and a built-in niche for shampoos and soaps.
Our client's favorite part of the remodel is the ceiling and their new mirror and lighting over the vanity!
Bath with Beige Walls Ideas
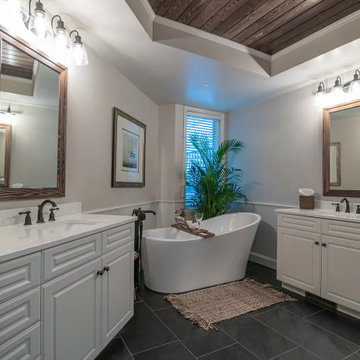
Alongside Integrity Remodeling and Design Group we took this large bathroom and made it have a distinct personality unique to the homeowner's desires. We added special details in the ceiling with stained shiplap feature and matching custom mirrors. We added bead board to match the re-painted existing cabinetry. Lastly we chose tile that had a warm, slightly rustic feel.
3







