Bath with Black Countertops Ideas
Refine by:
Budget
Sort by:Popular Today
1 - 20 of 3,493 photos
Item 1 of 3

Our client didn't want the traditional shampoo niche, so with the herringbone tile walls, we added this after market soap dispenser instead. (Something she saw at a resort on a family vacation)

Example of a mid-sized trendy master ceramic tile, black floor and single-sink bathroom design in Austin with shaker cabinets, white cabinets, a two-piece toilet, white walls, an undermount sink, granite countertops, black countertops, a niche and a freestanding vanity

New ProFlo tub, Anatolia Classic Calacatta 13" x 13" porcelain tub/shower wall tile laid in a brick style pattern with Cathedral Waterfall linear accent tile, custom recess/niche, Delta grab bars, Brizo Rook Series tub/shower fixtures, and frameless tub/shower sliding glass door! Anatolia Classic Calacatta 12" x 24" porcelain floor tile laid in a 1/3-2/3 pattern, Medallion custom cabinetry with full overlay slab doors and drawers, leathered Black Pearl granite countertop, and Top Knobs cabinet hardware!
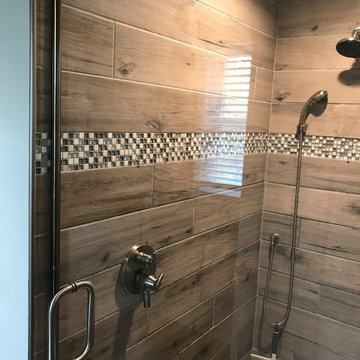
This Buffalo Bathroom uses the same wood look tile on the floors and walls for a sleek, contemporary look. This shower features a glass tile listello that is intersected by a custom niche box for added storage. The plumbing features a two-in-one diverter from Delta that allows the user to switch water flow from handheld to shower head seamlessly. Across the room are some simple white cabinets with a shiny black granite vanity top.

Custom Surface Solutions (www.css-tile.com) - Owner Craig Thompson (512) 966-8296. This project shows a complete remodel of a Guest Bathroom.. New Kohler Soaker Tub with Delta Ashlyn shower faucet and multi-function head. New Vanity with 36" sink base and 15" Drawer Base cabinet. Tebas Black Granite countertop. Miseno 21" undermount sink, Delta Ashlyn Single Hole faucet. 12 x 24 Quartzite Iron tile using vertical aligned layout pattern. Gray wood grain 8 x 40 plank floor tile using aligned layout pattern.

What makes a bathroom accessible depends on the needs of the person using it, which is why we offer many custom options. In this case, a difficult to enter drop-in tub and a tiny separate shower stall were replaced with a walk-in shower complete with multiple grab bars, shower seat, and an adjustable hand shower. For every challenge, we found an elegant solution, like placing the shower controls within easy reach of the seat. Along with modern updates to the rest of the bathroom, we created an inviting space that's easy and enjoyable for everyone.

The master bathroom features a custom flat panel vanity with Caesarstone countertop, onyx look porcelain wall tiles, patterned cement floor tiles and a metallic look accent tile around the mirror, over the toilet and on the shampoo niche.

Suzanna Scott Photography
Inspiration for a mid-sized scandinavian white tile light wood floor powder room remodel in Los Angeles with furniture-like cabinets, black cabinets, a one-piece toilet, white walls, an undermount sink, quartz countertops and black countertops
Inspiration for a mid-sized scandinavian white tile light wood floor powder room remodel in Los Angeles with furniture-like cabinets, black cabinets, a one-piece toilet, white walls, an undermount sink, quartz countertops and black countertops

With expansive fields and beautiful farmland surrounding it, this historic farmhouse celebrates these views with floor-to-ceiling windows from the kitchen and sitting area. Originally constructed in the late 1700’s, the main house is connected to the barn by a new addition, housing a master bedroom suite and new two-car garage with carriage doors. We kept and restored all of the home’s existing historic single-pane windows, which complement its historic character. On the exterior, a combination of shingles and clapboard siding were continued from the barn and through the new addition.

Bathroom - mid-sized transitional kids' beige tile and marble tile light wood floor and beige floor bathroom idea in Phoenix with shaker cabinets, brown cabinets, a one-piece toilet, beige walls, an undermount sink, quartz countertops, a hinged shower door and black countertops
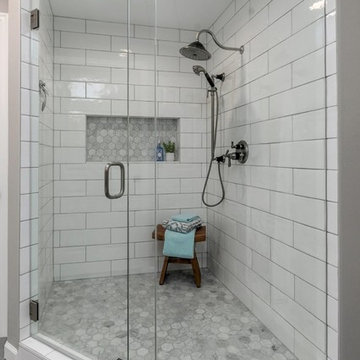
Inspiration for a large farmhouse master white tile and subway tile vinyl floor and gray floor corner shower remodel in Portland with shaker cabinets, white cabinets, a one-piece toilet, gray walls, a vessel sink, granite countertops, a hinged shower door and black countertops
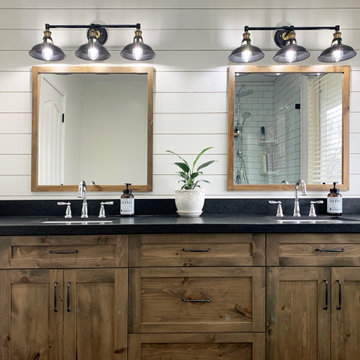
Example of a mid-sized master black floor, double-sink and shiplap wall bathroom design in Salt Lake City with shaker cabinets, medium tone wood cabinets, white walls, an undermount sink, quartz countertops, black countertops and a built-in vanity
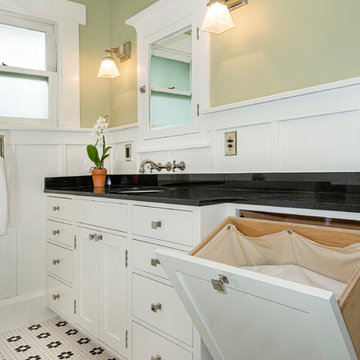
This bathroom was thoughtfully renovated in the Art & Crafts style utilizing period appropriate materials and details, including push button light switches and board and batten wainscoting. The wall mounted faucet keeps the countertop un-cluttered and we even built-in a laundry hamper in the vanity cabinet.
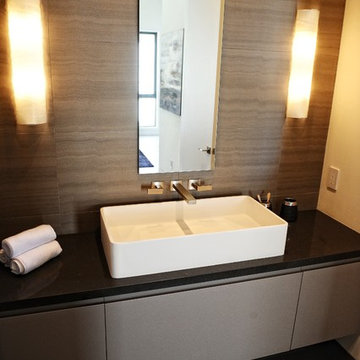
Item#: DW-145
Product Size (inches): 31.5 x 15.7 x 5.6 inches
Material: Solid Surface/Stone Resin
Color / Finish: Matte White (Glossy Optional)
Product Weight: 44 lbs
Mount: Countertop
Made of durable white stone resin composite with a modern style design and its pinnacle of being smooth, the DW-145 countertop sink is a rectangularly shaped design model within the ADM Bathroom Design sink collection. The stone resin material comes with the option of matte or glossy finish. This counter mounted sink will surely be a great addition with a neat and modern touch to your newly renovated stylish bathroom.
FEATURES
All sinks come sealed off from the factory.
All sinks come with a complimentary chrome drain (Does NOT including any additional piping).
This sink does not include ANY faucet fixture.
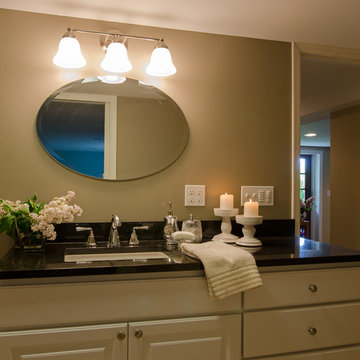
Jeff Beck Photography
Example of a mid-sized classic 3/4 bathroom design in Seattle with beige walls, flat-panel cabinets, white cabinets, an undermount sink, quartzite countertops and black countertops
Example of a mid-sized classic 3/4 bathroom design in Seattle with beige walls, flat-panel cabinets, white cabinets, an undermount sink, quartzite countertops and black countertops
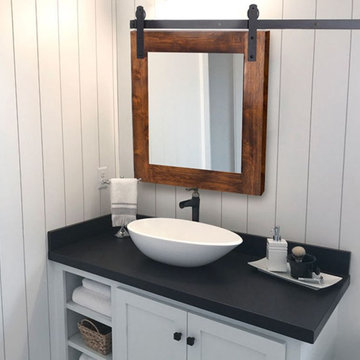
The Tributary Sliding Mirror is stylish and convenient. Perfect for a powder room or master bath. This mirror slides on a track. Use the sliding system to cover up your toiletries or simply as decoration. The Tributary Sliding Mirror is available in multiple finishes. Customize this sliding vanity mirror to make it uniquely yours. Handmade in the USA by our expert craftsmen.
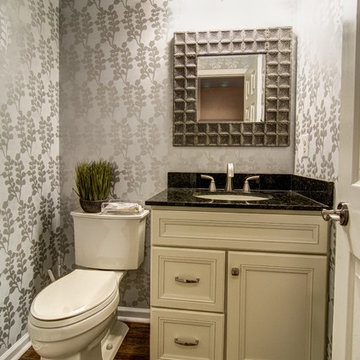
Powder room - small traditional dark wood floor powder room idea in Philadelphia with an undermount sink, flat-panel cabinets, granite countertops, a two-piece toilet, gray walls, beige cabinets and black countertops
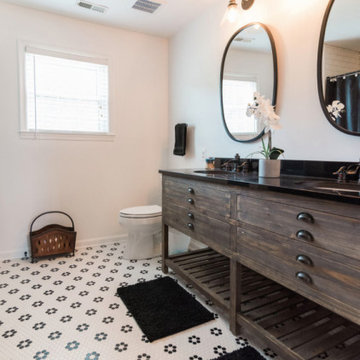
Example of a mid-sized farmhouse 3/4 white tile porcelain tile, white floor and double-sink bathroom design in Baltimore with furniture-like cabinets, distressed cabinets, a two-piece toilet, white walls, an undermount sink, quartz countertops, black countertops and a freestanding vanity
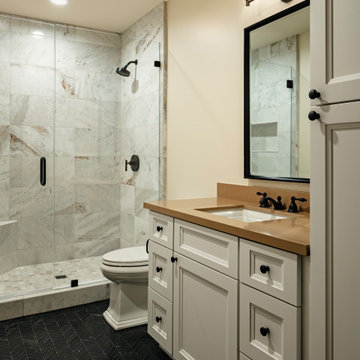
Inspiration for a mid-sized transitional kids' beige tile and marble tile light wood floor and beige floor bathroom remodel in Phoenix with shaker cabinets, brown cabinets, a one-piece toilet, beige walls, an undermount sink, quartz countertops, a hinged shower door and black countertops
Bath with Black Countertops Ideas
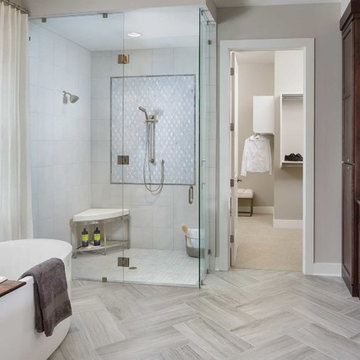
Master Bathroom
Example of a mid-sized beach style white tile bathroom design in Other with shaker cabinets, brown cabinets, a one-piece toilet, a drop-in sink, granite countertops, a hinged shower door and black countertops
Example of a mid-sized beach style white tile bathroom design in Other with shaker cabinets, brown cabinets, a one-piece toilet, a drop-in sink, granite countertops, a hinged shower door and black countertops
1







