Bath with Black Walls Ideas
Refine by:
Budget
Sort by:Popular Today
1 - 20 of 58 photos
Item 1 of 3
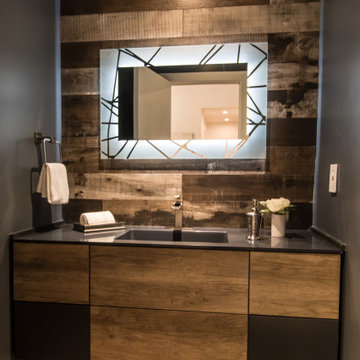
Modern powder room with flat panel floating vanity, chic mirror, and faucets.
Powder room - mid-sized contemporary light wood floor, beige floor and wood wall powder room idea in Los Angeles with flat-panel cabinets, medium tone wood cabinets, a one-piece toilet, black walls, an integrated sink, quartz countertops, black countertops and a floating vanity
Powder room - mid-sized contemporary light wood floor, beige floor and wood wall powder room idea in Los Angeles with flat-panel cabinets, medium tone wood cabinets, a one-piece toilet, black walls, an integrated sink, quartz countertops, black countertops and a floating vanity

This new home, built for a family of 5 on a hillside in Marlboro, VT features a slab-on-grade with frost walls, a thick double stud wall with integrated service cavity, and truss roof with lots of cellulose. It incorporates an innovative compact heating, cooling, and ventilation unit and had the lowest blower door number this team had ever done. Locally sawn hemlock siding, some handmade tiles (the owners are both ceramicists), and a Vermont-made door give the home local shine.
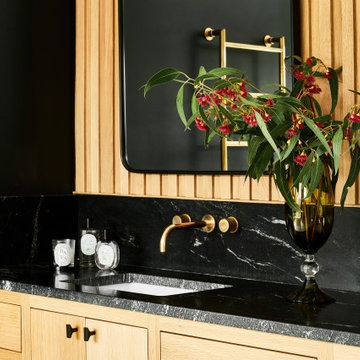
Inspiration for a 1950s double-sink and wood wall bathroom remodel in Portland with black walls, an integrated sink, marble countertops and black countertops
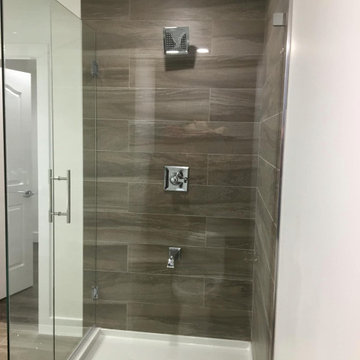
Another full bathroom remodeling project in south Brunswick Old bathroom has been demolished and installed new one
Inspiration for a mid-sized modern master white tile and limestone tile ceramic tile, brown floor, single-sink, shiplap ceiling and wood wall bathroom remodel in Newark with furniture-like cabinets, white cabinets, a one-piece toilet, black walls, an undermount sink, a hinged shower door, gray countertops and a freestanding vanity
Inspiration for a mid-sized modern master white tile and limestone tile ceramic tile, brown floor, single-sink, shiplap ceiling and wood wall bathroom remodel in Newark with furniture-like cabinets, white cabinets, a one-piece toilet, black walls, an undermount sink, a hinged shower door, gray countertops and a freestanding vanity
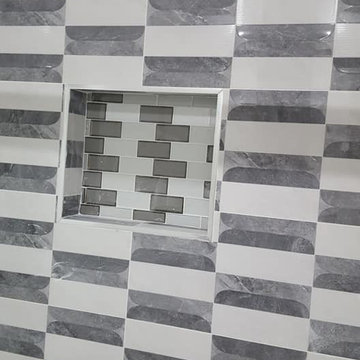
Another full bathroom remodeling project in south Brunswick Old bathroom has been demolished and installed new one
Example of a mid-sized minimalist master white tile and limestone tile ceramic tile, brown floor, single-sink, shiplap ceiling and wood wall bathroom design in Newark with furniture-like cabinets, white cabinets, a one-piece toilet, black walls, an undermount sink, a hinged shower door, gray countertops and a freestanding vanity
Example of a mid-sized minimalist master white tile and limestone tile ceramic tile, brown floor, single-sink, shiplap ceiling and wood wall bathroom design in Newark with furniture-like cabinets, white cabinets, a one-piece toilet, black walls, an undermount sink, a hinged shower door, gray countertops and a freestanding vanity

Primary bathroom with shower and tub in wet room
Large beach style master black tile and ceramic tile concrete floor, gray floor, double-sink, wood ceiling and wood wall bathroom photo in New York with flat-panel cabinets, light wood cabinets, black walls, an undermount sink, concrete countertops, gray countertops, a niche and a floating vanity
Large beach style master black tile and ceramic tile concrete floor, gray floor, double-sink, wood ceiling and wood wall bathroom photo in New York with flat-panel cabinets, light wood cabinets, black walls, an undermount sink, concrete countertops, gray countertops, a niche and a floating vanity

The dark tone of the shiplap walls in this powder room, are offset by light oak flooring and white vanity. The space is accented with brass plumbing fixtures, hardware, mirror and sconces.
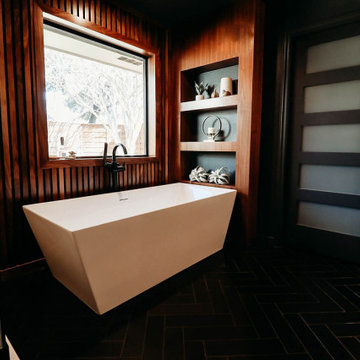
In this master bath remodel, we reconfigured the entire space, the tub and vanity stayed in the same locations but we removed 2 small closets and created one large one. The shower is now where one closet was located. We really wanted this space to feel like you were walking into a spa and be able to enjoy the peace and quite in the darkness with candles! These clients were incredibly happy with the finished space!

Bathroom - small eclectic master black tile and porcelain tile slate floor, gray floor, single-sink and wood wall bathroom idea in Seattle with flat-panel cabinets, dark wood cabinets, a one-piece toilet, black walls, a drop-in sink, quartz countertops, gray countertops and a freestanding vanity
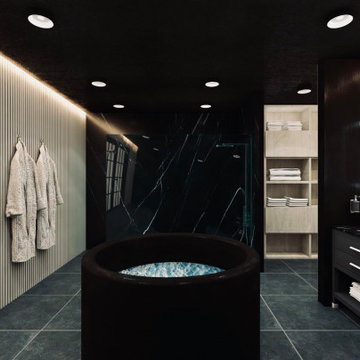
Mid-sized zen master black and white tile and porcelain tile porcelain tile, black floor, double-sink and wood wall bathroom photo in Other with gray cabinets, black walls, marble countertops, black countertops and a freestanding vanity

This powder room features a dark, hex tile as well as a reclaimed wood ceiling and vanity. The vanity has a black and gold marble countertop, as well as a gold round wall mirror and a gold light fixture.
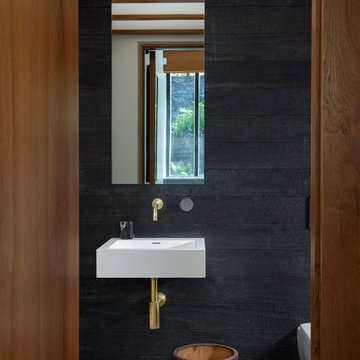
Trendy wood wall powder room photo in San Francisco with black walls and a wall-mount sink
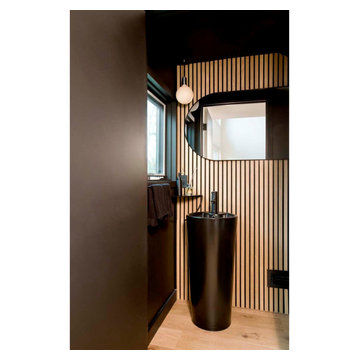
View of Powder Room from West
Inspiration for a contemporary light wood floor and wood wall powder room remodel in Boston with black cabinets, black walls and a freestanding vanity
Inspiration for a contemporary light wood floor and wood wall powder room remodel in Boston with black cabinets, black walls and a freestanding vanity
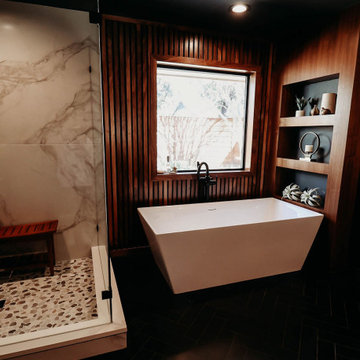
In this master bath remodel, we reconfigured the entire space, the tub and vanity stayed in the same locations but we removed 2 small closets and created one large one. The shower is now where one closet was located. We really wanted this space to feel like you were walking into a spa and be able to enjoy the peace and quite in the darkness with candles! These clients were incredibly happy with the finished space!

Small eclectic master black tile and porcelain tile slate floor, gray floor, single-sink and wood wall bathroom photo in Seattle with flat-panel cabinets, dark wood cabinets, a one-piece toilet, black walls, a drop-in sink, quartz countertops, gray countertops and a freestanding vanity
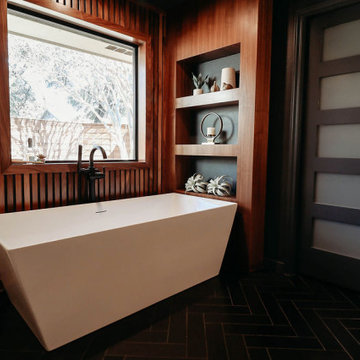
In this master bath remodel, we reconfigured the entire space, the tub and vanity stayed in the same locations but we removed 2 small closets and created one large one. The shower is now where one closet was located. We really wanted this space to feel like you were walking into a spa and be able to enjoy the peace and quite in the darkness with candles! These clients were incredibly happy with the finished space!

Dieses Gästebad ist bewusst dunkel gestaltet. Hier kann die eingebaute Beleuchtung zur Geltung kommen und Akzente setzen. Die durchlaufende Nische nimmt zum einen den Spiegel auf, zum anderen bietet sie eine Ablagemöglichkeit für Deko und Bilder.
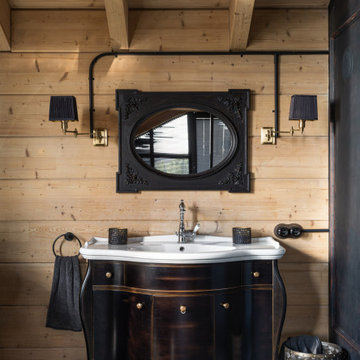
Inspiration for a large industrial master gray tile wood-look tile floor, gray floor, single-sink, exposed beam and wood wall bathroom remodel in Moscow with shaker cabinets, black cabinets, a one-piece toilet, black walls, a drop-in sink, a hinged shower door, white countertops and a freestanding vanity
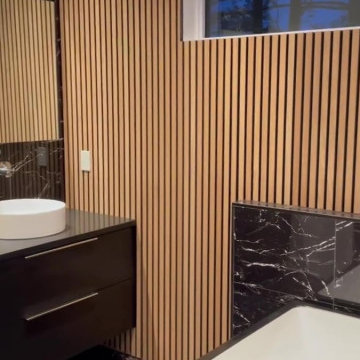
Inspiration for a mid-sized contemporary master black and white tile and marble tile marble floor, black floor, single-sink and wood wall drop-in bathtub remodel in Montreal with flat-panel cabinets, black cabinets, a one-piece toilet, black walls, a vessel sink, laminate countertops, black countertops and a floating vanity
Bath with Black Walls Ideas
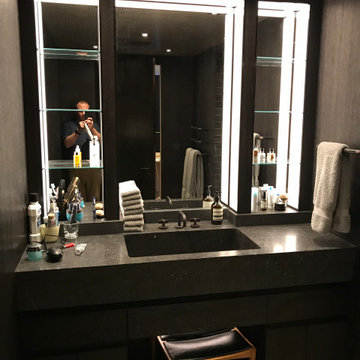
Bespoke Bathroom vanity unit made with stained American oak paneling, Watermark Ironmongery, Bespoke black limestone vanity unit , bronze mirror paneling, and a mosaic ceiling.
1







