Bath with Distressed Cabinets and Gray Countertops Ideas
Refine by:
Budget
Sort by:Popular Today
1 - 20 of 362 photos
Item 1 of 3

This lovely powder room has a beautiful metallic shagreen wallpaper and custom countertop with a custom antiqued mirror. I love the Rocky Mountain Hardware towel bar and faucet.
Jon Cook High 5 Productions

Renovation of a master bath suite, dressing room and laundry room in a log cabin farm house. Project involved expanding the space to almost three times the original square footage, which resulted in the attractive exterior rock wall becoming a feature interior wall in the bathroom, accenting the stunning copper soaking bathtub.
A two tone brick floor in a herringbone pattern compliments the variations of color on the interior rock and log walls. A large picture window near the copper bathtub allows for an unrestricted view to the farmland. The walk in shower walls are porcelain tiles and the floor and seat in the shower are finished with tumbled glass mosaic penny tile. His and hers vanities feature soapstone counters and open shelving for storage.
Concrete framed mirrors are set above each vanity and the hand blown glass and concrete pendants compliment one another.
Interior Design & Photo ©Suzanne MacCrone Rogers
Architectural Design - Robert C. Beeland, AIA, NCARB
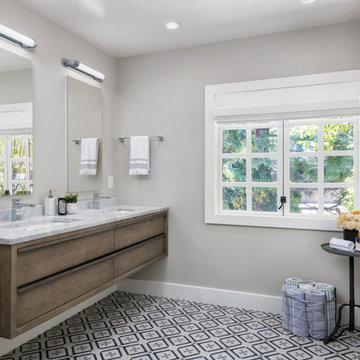
Modern farmhouse bathroom remodel featuring a reclaimed wood floating vanity, patterned tiled floor, crisp white walk-in steam shower, towel niche, and private water closet.
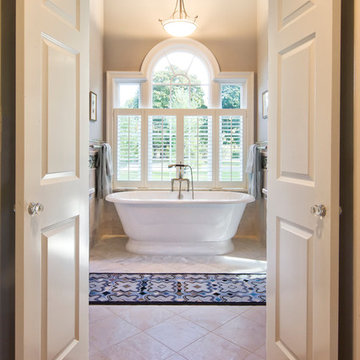
Master bath with soaking tub at Palladian window.
Weigley Photography
Example of a huge classic master gray tile and marble tile marble floor freestanding bathtub design in New York with gray walls, distressed cabinets, marble countertops and gray countertops
Example of a huge classic master gray tile and marble tile marble floor freestanding bathtub design in New York with gray walls, distressed cabinets, marble countertops and gray countertops

Example of a small transitional 3/4 white tile and ceramic tile bathroom design in Portland with distressed cabinets, a two-piece toilet, white walls, a console sink, marble countertops, gray countertops and flat-panel cabinets

Tom Zikas
Small mountain style gray tile and stone tile slate floor powder room photo in Sacramento with open cabinets, a wall-mount toilet, beige walls, a vessel sink, distressed cabinets, granite countertops and gray countertops
Small mountain style gray tile and stone tile slate floor powder room photo in Sacramento with open cabinets, a wall-mount toilet, beige walls, a vessel sink, distressed cabinets, granite countertops and gray countertops
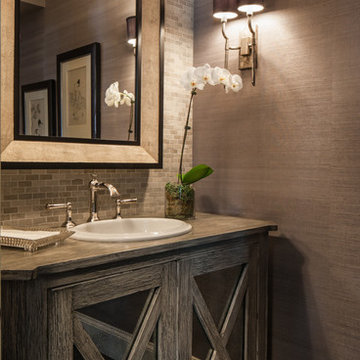
Lilian August Hutchinson Mirror, Rist Corporation 24 Sconce, Walker Zanger Ash Grey Small Brick Offset back splash, Ferguson Enterprises Archer Toilet and Newport Brass Aylesbury Wide Spread Lav Faucet, Hines & Company Hemp Wall Covering in Lunar Gray,

Inspiration for a transitional master mosaic tile wood-look tile floor, brown floor and double-sink bathroom remodel in Dallas with recessed-panel cabinets, distressed cabinets, an undermount tub, white walls, an undermount sink, gray countertops and a built-in vanity
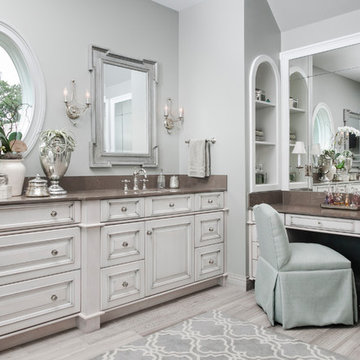
©Amy Braswell
Elegant master beige floor bathroom photo in Chicago with raised-panel cabinets, gray walls, an undermount sink, gray countertops and distressed cabinets
Elegant master beige floor bathroom photo in Chicago with raised-panel cabinets, gray walls, an undermount sink, gray countertops and distressed cabinets
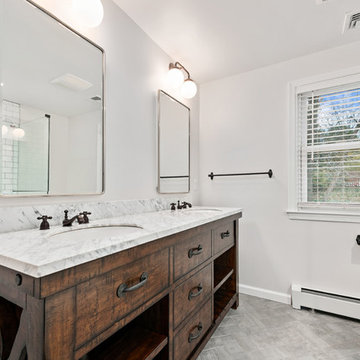
David Woodall Kingdom Works Media
Inspiration for a large cottage master white tile and ceramic tile ceramic tile and gray floor alcove shower remodel in Philadelphia with flat-panel cabinets, distressed cabinets, a two-piece toilet, white walls, a drop-in sink, marble countertops, a hinged shower door and gray countertops
Inspiration for a large cottage master white tile and ceramic tile ceramic tile and gray floor alcove shower remodel in Philadelphia with flat-panel cabinets, distressed cabinets, a two-piece toilet, white walls, a drop-in sink, marble countertops, a hinged shower door and gray countertops
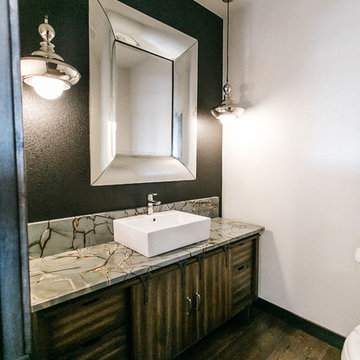
Example of a mid-sized transitional medium tone wood floor and brown floor powder room design in Other with flat-panel cabinets, distressed cabinets, white walls, a vessel sink and gray countertops
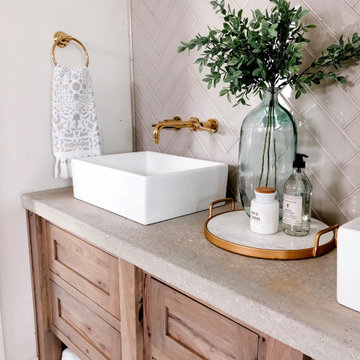
Concord Collection wall mount faucets in polished brass. Photo by Noell Jett.
Inspiration for a farmhouse white tile double-sink bathroom remodel in Los Angeles with recessed-panel cabinets, distressed cabinets, a vessel sink, concrete countertops, gray countertops and a built-in vanity
Inspiration for a farmhouse white tile double-sink bathroom remodel in Los Angeles with recessed-panel cabinets, distressed cabinets, a vessel sink, concrete countertops, gray countertops and a built-in vanity
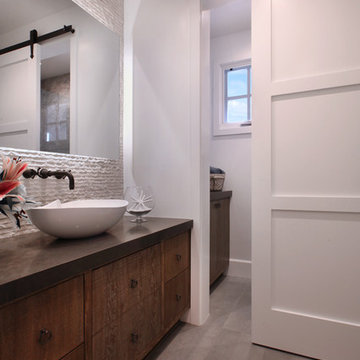
Powder room - rustic limestone tile ceramic tile powder room idea in Orange County with flat-panel cabinets, distressed cabinets, a vessel sink, quartz countertops and gray countertops
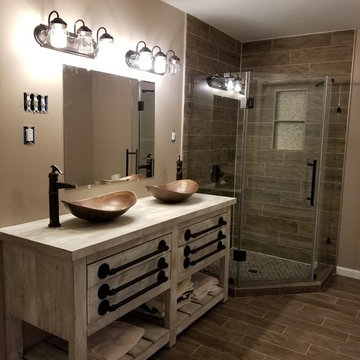
Example of a mid-sized mountain style 3/4 brown tile and porcelain tile porcelain tile and brown floor corner shower design in Baltimore with distressed cabinets, beige walls, a vessel sink, wood countertops, a hinged shower door and gray countertops
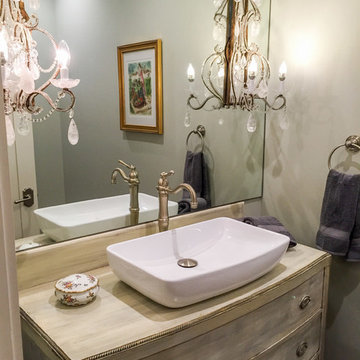
Example of a mid-sized country powder room design in San Diego with furniture-like cabinets, distressed cabinets, gray walls, a vessel sink, wood countertops and gray countertops
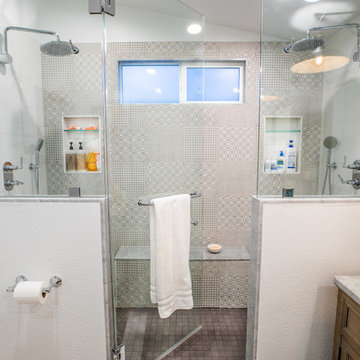
His and her Shower
Example of a mid-sized trendy master gray tile cement tile floor double shower design in San Francisco with louvered cabinets, distressed cabinets, a wall-mount toilet, white walls, an undermount sink, granite countertops, a hinged shower door and gray countertops
Example of a mid-sized trendy master gray tile cement tile floor double shower design in San Francisco with louvered cabinets, distressed cabinets, a wall-mount toilet, white walls, an undermount sink, granite countertops, a hinged shower door and gray countertops

This kids bathroom has some really beautiful custom details, including a reclaimed wood vanity cabinet, and custom concrete vanity countertop and sink. The shower enclosure has thassos marble tile walls with offset pattern. The niche is trimmed with thassos marble and has a herringbone patterned marble tile backsplash. The same marble herringbone tile is used for the shower floor. The shower bench has large-format thassos marble tiles as does the top of the shower dam. The bathroom floor is a large format grey marble tile. Seen in the mirror reflection are two large "rulers", which make interesting wall art and double as fun way to track the client's children's height. Fun, eh?
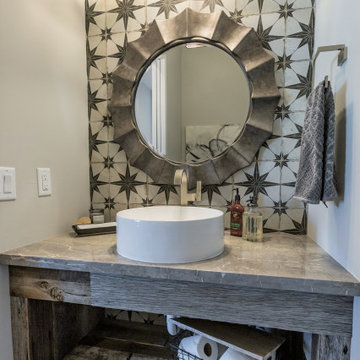
Example of a small farmhouse ceramic tile medium tone wood floor powder room design in Phoenix with open cabinets, distressed cabinets, gray walls, a vessel sink, marble countertops and gray countertops
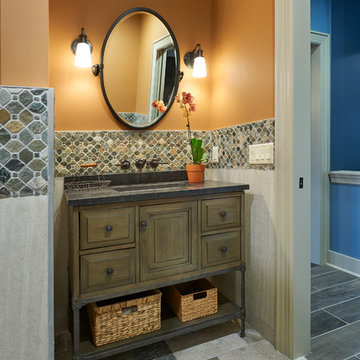
David & Jonathan Sloane
Elegant beige tile slate floor and multicolored floor powder room photo in New York with distressed cabinets, granite countertops and gray countertops
Elegant beige tile slate floor and multicolored floor powder room photo in New York with distressed cabinets, granite countertops and gray countertops
Bath with Distressed Cabinets and Gray Countertops Ideas
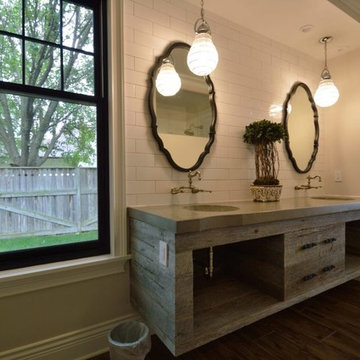
Ketmar Development Corp designed and built this modern rustic, farmhouse style lake home on Canandaigua Lake. We razed the original structure and rebuilt a brand new custom home for this family. Reclaimed vanity with concrete countertops and built-in sinks...
1







