Bath with Flat-Panel Cabinets Ideas
Refine by:
Budget
Sort by:Popular Today
81 - 100 of 435 photos
Item 1 of 3

Mid-sized cottage kids' multicolored tile porcelain tile, multicolored floor, wood ceiling and wallpaper bathroom photo in San Francisco with flat-panel cabinets, brown cabinets, multicolored walls, an integrated sink, marble countertops, gray countertops and a freestanding vanity

Bathroom - mid-sized 1950s master white tile and ceramic tile porcelain tile, gray floor, double-sink and wood ceiling bathroom idea in Denver with flat-panel cabinets, light wood cabinets, white walls, an undermount sink, quartz countertops, a hinged shower door, white countertops and a built-in vanity

Nestled in the redwoods, a short walk from downtown, this home embraces both it’s proximity to town life and nature. Mid-century modern detailing and a minimalist California vibe come together in this special place.

Example of a large trendy master white tile and porcelain tile porcelain tile, gray floor, double-sink and wood ceiling bathroom design in Denver with flat-panel cabinets, beige cabinets, an undermount tub, white walls, an undermount sink, white countertops, a niche and a built-in vanity

Luxury Bathroom complete with a double walk in Wet Sauna and Dry Sauna. Floor to ceiling glass walls extend the Home Gym Bathroom to feel the ultimate expansion of space.
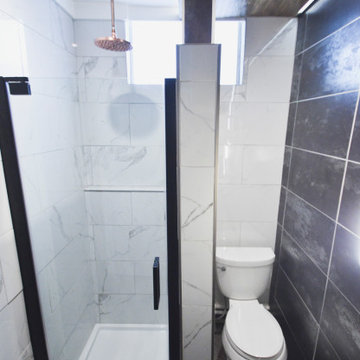
Design by: Marcus Lehman
Craftsmen: Marcus Lehman
Photos by : Marcus Lehman
Most of the furnished products were purchased from Lowe's and Ebay - Others were custom fabricated.
To name a few:
Wood tone is Special Walnut by Minwax on Pine; Dreamline Shower door; Vigo Industries Faucet; Kraus Sink; Smartcore Luxury Vinyl; Pendant light custom; Delta shower valve; Ebay (chinese) shower head.
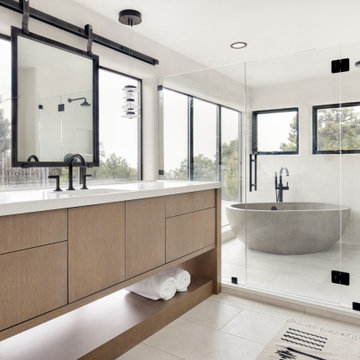
Bathroom - large southwestern master porcelain tile, beige floor, double-sink and wood ceiling bathroom idea in Albuquerque with flat-panel cabinets, a hinged shower door and a built-in vanity

Trendy gray floor, single-sink, exposed beam, vaulted ceiling and wood ceiling bathroom photo in Other with flat-panel cabinets, white cabinets, white walls, an undermount sink, a hinged shower door, white countertops and a floating vanity

Elegant Master Bathroom
Mid-sized elegant master multicolored tile and mosaic tile mosaic tile floor, multicolored floor, double-sink, wood ceiling and wood wall corner shower photo in New York with flat-panel cabinets, gray cabinets, a two-piece toilet, white walls, an undermount sink, quartz countertops, a hinged shower door, white countertops and a freestanding vanity
Mid-sized elegant master multicolored tile and mosaic tile mosaic tile floor, multicolored floor, double-sink, wood ceiling and wood wall corner shower photo in New York with flat-panel cabinets, gray cabinets, a two-piece toilet, white walls, an undermount sink, quartz countertops, a hinged shower door, white countertops and a freestanding vanity
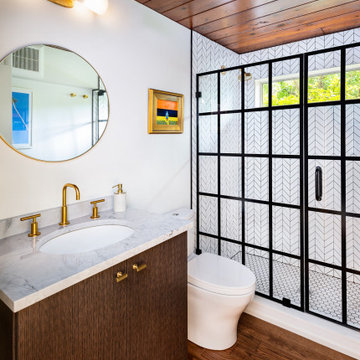
1950s white tile dark wood floor, single-sink and wood ceiling bathroom photo in Boston with flat-panel cabinets, brown cabinets, white walls, an undermount sink, quartzite countertops, a hinged shower door, white countertops and a built-in vanity
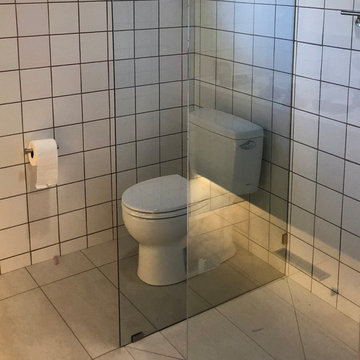
Curbless Shower with heated floor, Glass Wall dividers
Bathroom - small 1950s master white tile and ceramic tile porcelain tile, beige floor, single-sink and wood ceiling bathroom idea in Detroit with flat-panel cabinets, dark wood cabinets, an undermount sink, quartzite countertops, white countertops and a floating vanity
Bathroom - small 1950s master white tile and ceramic tile porcelain tile, beige floor, single-sink and wood ceiling bathroom idea in Detroit with flat-panel cabinets, dark wood cabinets, an undermount sink, quartzite countertops, white countertops and a floating vanity
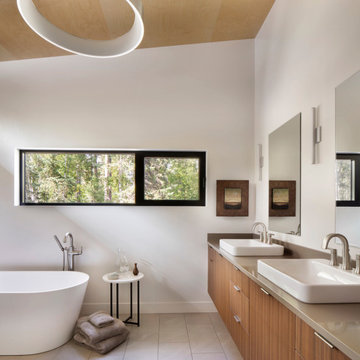
The interior of the home is immediately welcoming with the anterior of the home clad in full-height windows, beckoning you into the home with views and light. The open floor plan leads you into the family room, adjoined by the dining room and in-line kitchen. A balcony is immediately off the dining area, providing a quick escape to the outdoor refuge of Whitefish. Glo’s A5 double pane windows were used to create breathtaking views that are the crown jewels of the home’s design. Furthermore, the full height curtain wall windows and 12’ lift and slide doors provide views as well as thermal performance. The argon-filled glazing, multiple air seals, and larger thermal break make these aluminum windows durable and long-lasting.

Photos by Tina Witherspoon.
Example of a small 1960s 3/4 white tile and ceramic tile slate floor, black floor, double-sink and wood ceiling bathroom design in Seattle with flat-panel cabinets, dark wood cabinets, a one-piece toilet, an undermount sink, quartz countertops, a hinged shower door, white countertops and a floating vanity
Example of a small 1960s 3/4 white tile and ceramic tile slate floor, black floor, double-sink and wood ceiling bathroom design in Seattle with flat-panel cabinets, dark wood cabinets, a one-piece toilet, an undermount sink, quartz countertops, a hinged shower door, white countertops and a floating vanity
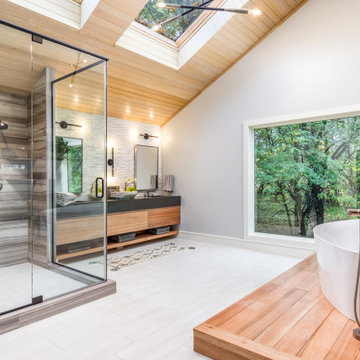
Example of a farmhouse master multicolored tile and stone tile porcelain tile, white floor, double-sink and wood ceiling bathroom design in Kansas City with flat-panel cabinets, light wood cabinets, a one-piece toilet, white walls, a drop-in sink, quartzite countertops, a hinged shower door, black countertops and a floating vanity
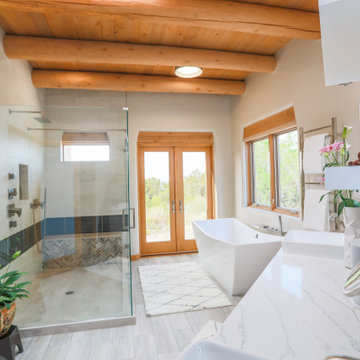
Trendy bathroom design in a southwestern home in Santa Fe - Houzz
Bathroom - large modern master beige tile wood-look tile floor, gray floor, double-sink and wood ceiling bathroom idea in Albuquerque with flat-panel cabinets, gray cabinets, a one-piece toilet, beige walls, a pedestal sink, quartz countertops, a hinged shower door, white countertops and a floating vanity
Bathroom - large modern master beige tile wood-look tile floor, gray floor, double-sink and wood ceiling bathroom idea in Albuquerque with flat-panel cabinets, gray cabinets, a one-piece toilet, beige walls, a pedestal sink, quartz countertops, a hinged shower door, white countertops and a floating vanity

Luxury Bathroom complete with a double walk in Wet Sauna and Dry Sauna. Floor to ceiling glass walls extend the Home Gym Bathroom to feel the ultimate expansion of space.

A half bath near the front entry is expanded by roofing over an existing open air light well. The modern vanity with integral sink fits perfectly into this newly gained space. Directly above is a deep chute, created by refinishing the walls of the light well, and crowned with a skylight 2 story high on the roof. Custom woodwork in white oak and a wall hung toilet set the tone for simplicity and efficiency.
Bax+Towner photography

Bathroom - huge modern master beige tile and stone slab marble floor, beige floor, double-sink and wood ceiling bathroom idea in Salt Lake City with flat-panel cabinets, brown cabinets, beige walls, an integrated sink, quartzite countertops, a hinged shower door, beige countertops and a built-in vanity

Huge mountain style master gray tile and wood-look tile wood-look tile floor, beige floor, single-sink, wood ceiling and wood wall bathroom photo in Other with flat-panel cabinets, medium tone wood cabinets, gray walls, a drop-in sink, solid surface countertops, gray countertops and a floating vanity
Bath with Flat-Panel Cabinets Ideas
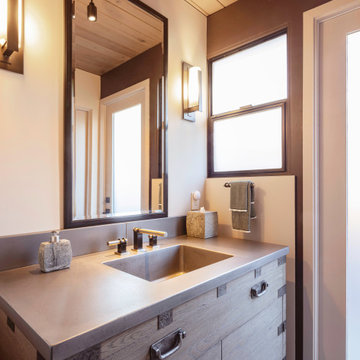
Guest Bath with cast concrete top and integral sink on tnqasu-stye cabinet.
Bathroom - asian gray floor, single-sink and wood ceiling bathroom idea in San Francisco with flat-panel cabinets, light wood cabinets, white walls, an integrated sink, gray countertops and a built-in vanity
Bathroom - asian gray floor, single-sink and wood ceiling bathroom idea in San Francisco with flat-panel cabinets, light wood cabinets, white walls, an integrated sink, gray countertops and a built-in vanity
5







