Bath with Furniture-Like Cabinets Ideas
Refine by:
Budget
Sort by:Popular Today
1 - 20 of 1,540 photos
Item 1 of 3
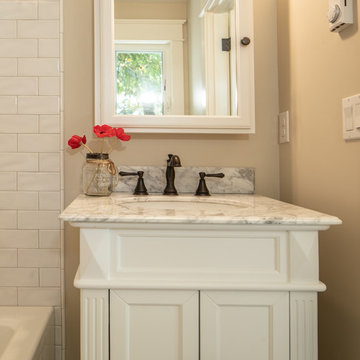
Small cottage kids' white tile and subway tile porcelain tile and gray floor bathroom photo in Seattle with furniture-like cabinets, white cabinets, a two-piece toilet, beige walls, an undermount sink, marble countertops and white countertops
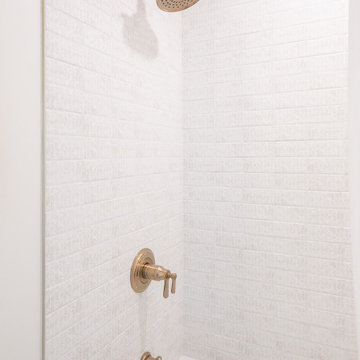
This girls bathroom shines with its glamorous gold accents and light pastel-colored palette. Double bowl sink with the Brizo Rook sink faucets maximize the vanity space. Large scalloped mirrors bring playful and soft lines, mimicking the subtle colorful atmosphere. Shower-tub system within the same Rook collection with a 12x12 niche.

With family life and entertaining in mind, we built this 4,000 sq. ft., 4 bedroom, 3 full baths and 2 half baths house from the ground up! To fit in with the rest of the neighborhood, we constructed an English Tudor style home, but updated it with a modern, open floor plan on the first floor, bright bedrooms, and large windows throughout the home. What sets this home apart are the high-end architectural details that match the home’s Tudor exterior, such as the historically accurate windows encased in black frames. The stunning craftsman-style staircase is a post and rail system, with painted railings. The first floor was designed with entertaining in mind, as the kitchen, living, dining, and family rooms flow seamlessly. The home office is set apart to ensure a quiet space and has its own adjacent powder room. Another half bath and is located off the mudroom. Upstairs, the principle bedroom has a luxurious en-suite bathroom, with Carrera marble floors, furniture quality double vanity, and a large walk in shower. There are three other bedrooms, with a Jack-and-Jill bathroom and an additional hall bathroom.
Rudloff Custom Builders has won Best of Houzz for Customer Service in 2014, 2015 2016, 2017, 2019, and 2020. We also were voted Best of Design in 2016, 2017, 2018, 2019 and 2020, which only 2% of professionals receive. Rudloff Custom Builders has been featured on Houzz in their Kitchen of the Week, What to Know About Using Reclaimed Wood in the Kitchen as well as included in their Bathroom WorkBook article. We are a full service, certified remodeling company that covers all of the Philadelphia suburban area. This business, like most others, developed from a friendship of young entrepreneurs who wanted to make a difference in their clients’ lives, one household at a time. This relationship between partners is much more than a friendship. Edward and Stephen Rudloff are brothers who have renovated and built custom homes together paying close attention to detail. They are carpenters by trade and understand concept and execution. Rudloff Custom Builders will provide services for you with the highest level of professionalism, quality, detail, punctuality and craftsmanship, every step of the way along our journey together.
Specializing in residential construction allows us to connect with our clients early in the design phase to ensure that every detail is captured as you imagined. One stop shopping is essentially what you will receive with Rudloff Custom Builders from design of your project to the construction of your dreams, executed by on-site project managers and skilled craftsmen. Our concept: envision our client’s ideas and make them a reality. Our mission: CREATING LIFETIME RELATIONSHIPS BUILT ON TRUST AND INTEGRITY.
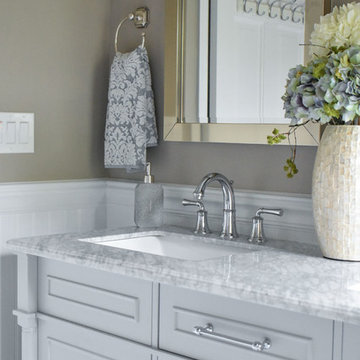
This project was designed through our full service interior design service.
https://lotusandlilacdesign.com/interior-design/
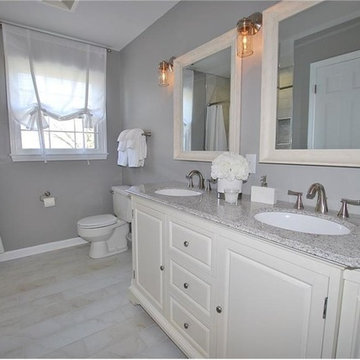
In the guest bath, we replaced the flooring with ceramic tile that looks like marble, the bathroom vanity with a new pre-built cabinet with dual sinks, pewter faucets and granite top. We purchased two framed mirrors for the wall and painted them to match the new vanity.he vanity.
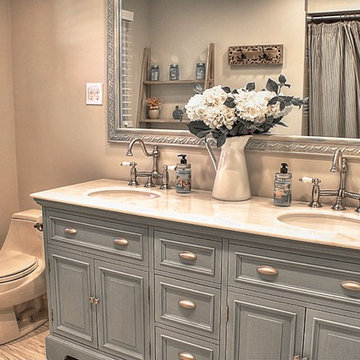
The bathroom flooring was changed from ceramic tile to ceramic wood grain floor tile. I changed out the contractor grade cabinets and put in a cabinet that looks like a piece of furniture. I converted the single sink to a double sink and added new gorgeous faucets to the marble top bathroom cabinet. I took the existing mirror and added trim pieces around it and raised it to look like a expensive mirror. Shelving and hardware were added to complete the look.
Photo Credit: Kimberly Schneider
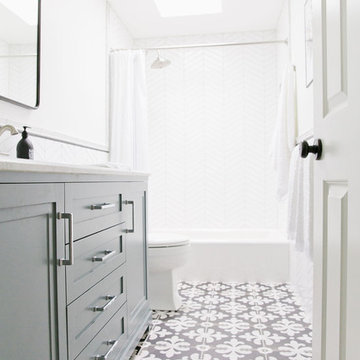
Mid-sized transitional 3/4 white tile and porcelain tile porcelain tile and multicolored floor bathroom photo in Seattle with furniture-like cabinets, blue cabinets, a one-piece toilet, white walls, an undermount sink, marble countertops and white countertops
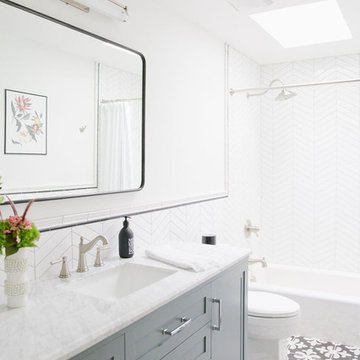
This crisp and clean bathroom renovation boost bright white herringbone wall tile with a delicate matte black accent along the chair rail. the floors plan a leading roll with their unique pattern and the vanity adds warmth with its rich blue green color tone and is full of unique storage.
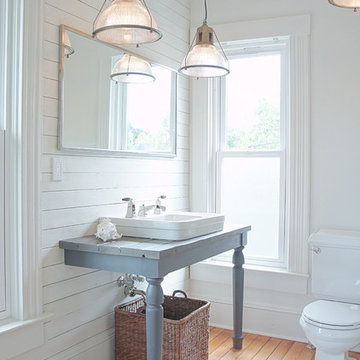
Modern Victorian farmhouse bathroom with custom vanity, shiplap walls and industrial lighting.
Complete redesign and remodel of a Victorian farmhouse in Portland, Or.
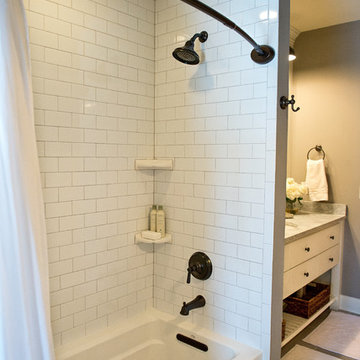
Mid-sized country kids' white tile and subway tile ceramic tile and gray floor bathroom photo in Milwaukee with furniture-like cabinets, white cabinets, gray walls, an undermount sink and quartz countertops
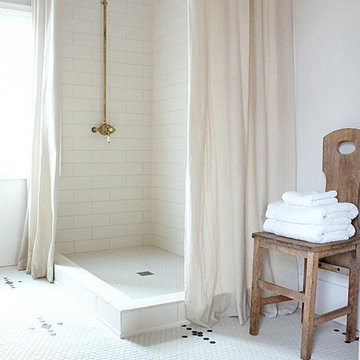
A light and neutral bathroom designed to feel modern with a slight historic touch. The goal was to keep the layout open with a custom brass shower track and linen curtains instead of anything solid.
Complete redesign and remodel of a 1908 Classical Revival style home in Portland, OR.
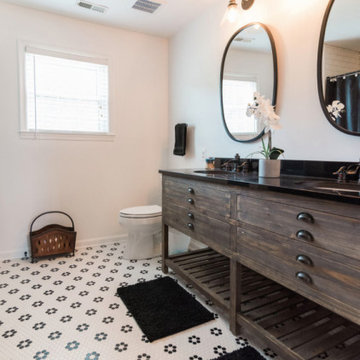
Example of a mid-sized farmhouse 3/4 white tile porcelain tile, white floor and double-sink bathroom design in Baltimore with furniture-like cabinets, distressed cabinets, a two-piece toilet, white walls, an undermount sink, quartz countertops, black countertops and a freestanding vanity
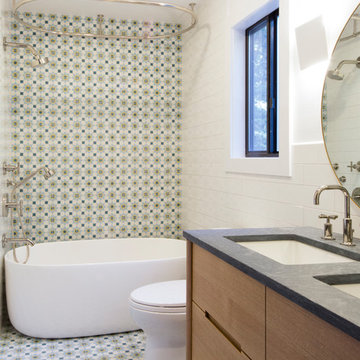
Photography by Meredith Heuer
Mid-sized transitional kids' multicolored tile and cement tile cement tile floor and multicolored floor bathroom photo in New York with furniture-like cabinets, light wood cabinets, a one-piece toilet, multicolored walls, a drop-in sink, soapstone countertops and gray countertops
Mid-sized transitional kids' multicolored tile and cement tile cement tile floor and multicolored floor bathroom photo in New York with furniture-like cabinets, light wood cabinets, a one-piece toilet, multicolored walls, a drop-in sink, soapstone countertops and gray countertops
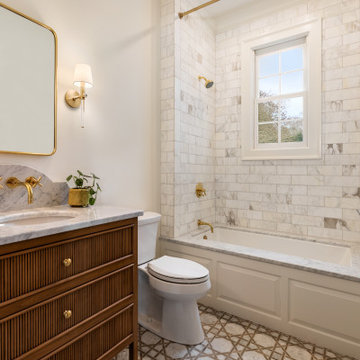
Inspiration for a small white tile and ceramic tile mosaic tile floor, multicolored floor and single-sink bathroom remodel in Other with furniture-like cabinets, white cabinets, white walls, an undermount sink, marble countertops, white countertops and a freestanding vanity
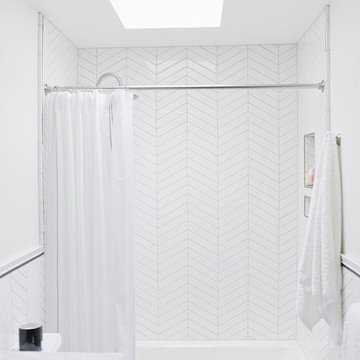
Mid-sized transitional 3/4 white tile and porcelain tile porcelain tile and multicolored floor bathroom photo in Seattle with furniture-like cabinets, blue cabinets, a one-piece toilet, white walls, an undermount sink, marble countertops and white countertops

New boy's en suite bathroom. Remodeled space includes new custom vanity, lighting, round grasscloth mirror, modern wall mount faucet, navy shower tile, large format floor tile, and black marble vanity top with 8" splash. Photo by Emily Kennedy Photography.
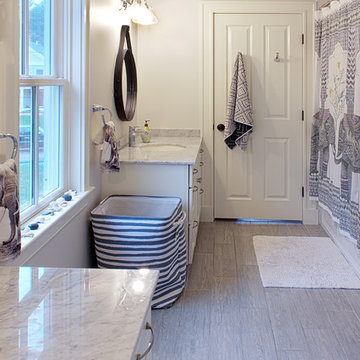
Example of a mid-sized transitional kids' porcelain tile and gray floor bathroom design in Boston with furniture-like cabinets, white cabinets, white walls, an undermount sink and quartz countertops
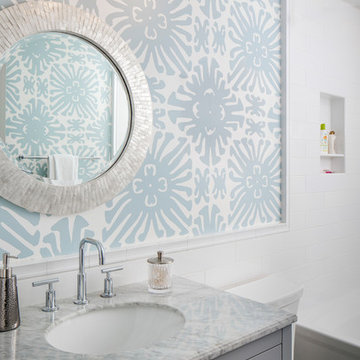
Photo courtesy of Chipper Hatter
Example of a mid-sized transitional kids' white tile and ceramic tile porcelain tile and gray floor bathroom design in San Francisco with furniture-like cabinets, gray cabinets, a two-piece toilet, white walls, an undermount sink and marble countertops
Example of a mid-sized transitional kids' white tile and ceramic tile porcelain tile and gray floor bathroom design in San Francisco with furniture-like cabinets, gray cabinets, a two-piece toilet, white walls, an undermount sink and marble countertops
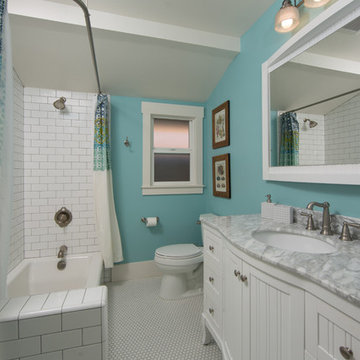
Example of a mid-sized trendy 3/4 white tile and subway tile mosaic tile floor and white floor bathroom design in San Diego with furniture-like cabinets, white cabinets, a two-piece toilet, blue walls, an undermount sink and granite countertops
Bath with Furniture-Like Cabinets Ideas
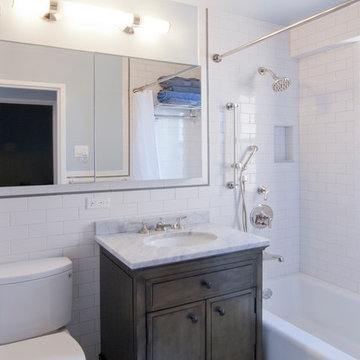
Small trendy 3/4 white tile ceramic tile and multicolored floor bathroom photo in New York with furniture-like cabinets, dark wood cabinets, a two-piece toilet, gray walls, an undermount sink, marble countertops and gray countertops
1







