Bath with Glass-Front Cabinets and an Undermount Sink Ideas
Refine by:
Budget
Sort by:Popular Today
1 - 20 of 1,044 photos
Item 1 of 3

Example of a small minimalist master white tile and ceramic tile porcelain tile and white floor bathroom design in Dallas with glass-front cabinets, gray cabinets, a one-piece toilet, gray walls, an undermount sink, quartz countertops and white countertops

Bathroom remodel with espresso stained cabinets, granite and slate wall and floor tile. Cameron Sadeghpour Photography
Example of a mid-sized transitional master gray tile and slate tile bathroom design in Other with an undermount sink, glass-front cabinets, dark wood cabinets, quartz countertops, a one-piece toilet and gray walls
Example of a mid-sized transitional master gray tile and slate tile bathroom design in Other with an undermount sink, glass-front cabinets, dark wood cabinets, quartz countertops, a one-piece toilet and gray walls

Based in New York, with over 50 years in the industry our business is built on a foundation of steadfast commitment to client satisfaction.
Doorless shower - mid-sized traditional master white tile and mosaic tile porcelain tile and white floor doorless shower idea in New York with glass-front cabinets, white cabinets, a hot tub, a two-piece toilet, white walls, an undermount sink, tile countertops and a hinged shower door
Doorless shower - mid-sized traditional master white tile and mosaic tile porcelain tile and white floor doorless shower idea in New York with glass-front cabinets, white cabinets, a hot tub, a two-piece toilet, white walls, an undermount sink, tile countertops and a hinged shower door
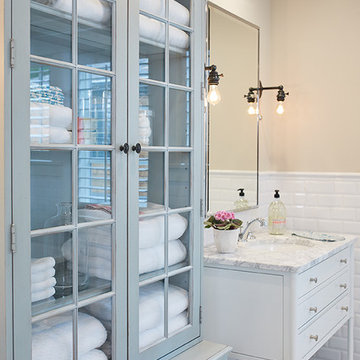
The best of the past and present meet in this distinguished design. Custom craftsmanship and distinctive detailing give this lakefront residence its vintage flavor while an open and light-filled floor plan clearly mark it as contemporary. With its interesting shingled roof lines, abundant windows with decorative brackets and welcoming porch, the exterior takes in surrounding views while the interior meets and exceeds contemporary expectations of ease and comfort. The main level features almost 3,000 square feet of open living, from the charming entry with multiple window seats and built-in benches to the central 15 by 22-foot kitchen, 22 by 18-foot living room with fireplace and adjacent dining and a relaxing, almost 300-square-foot screened-in porch. Nearby is a private sitting room and a 14 by 15-foot master bedroom with built-ins and a spa-style double-sink bath with a beautiful barrel-vaulted ceiling. The main level also includes a work room and first floor laundry, while the 2,165-square-foot second level includes three bedroom suites, a loft and a separate 966-square-foot guest quarters with private living area, kitchen and bedroom. Rounding out the offerings is the 1,960-square-foot lower level, where you can rest and recuperate in the sauna after a workout in your nearby exercise room. Also featured is a 21 by 18-family room, a 14 by 17-square-foot home theater, and an 11 by 12-foot guest bedroom suite.
Photography: Ashley Avila Photography & Fulview Builder: J. Peterson Homes Interior Design: Vision Interiors by Visbeen
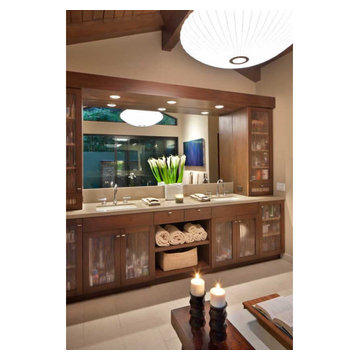
Bathroom - huge contemporary master gray tile pebble tile floor and gray floor bathroom idea in Los Angeles with glass-front cabinets, medium tone wood cabinets, a two-piece toilet, gray walls, an undermount sink and a hinged shower door
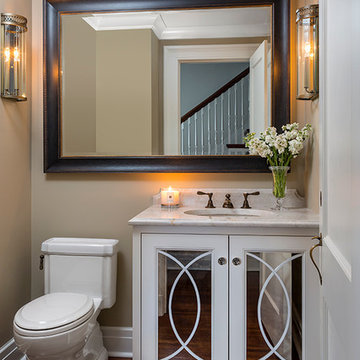
Designed by Rosemary Merrill & Jen Seeger
Custom cabinetry with arched mullions and mirror inset, painted in Benjamin Moore - Simply White, custom mirror from Nash Framing, Urban Electric Co wall sconces, Toto Toilet, Waterworks faucet, Quartzite countertops, walls painted in Farrow & Ball, Stoney Ground
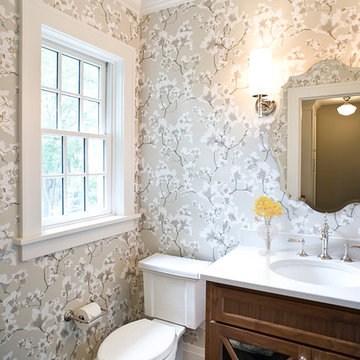
Builder: Jarrod Smart Construction
Photography: Cipher Imaging
Example of a mid-sized transitional 3/4 slate floor bathroom design in Minneapolis with glass-front cabinets, medium tone wood cabinets, a two-piece toilet, an undermount sink and quartz countertops
Example of a mid-sized transitional 3/4 slate floor bathroom design in Minneapolis with glass-front cabinets, medium tone wood cabinets, a two-piece toilet, an undermount sink and quartz countertops
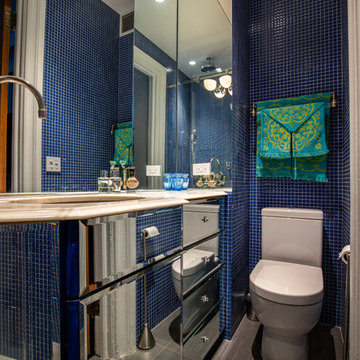
At first glance, this bathroom seems somewhat cramped due to the large amount of contemporary household appliances and a variety of furniture pieces. Also, the bathroom seems to lack light.
On the other hand, a contemporary bathroom should be multifunctional in order to fully meet the needs and desires of its owners. As you can see, the dominant color of the interior is lilac. This unusual color creates a cozy and friendly atmosphere in this room.
Try to create an atmosphere like this and make your bathroom fully functional and beautiful. You find it a hard thing? Then contact our interior designers and get the bathroom that fully meets your desires and needs!
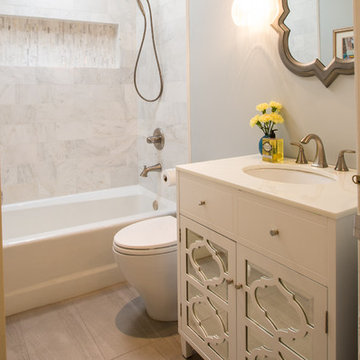
Amy Williams Photography
Example of a small transitional white tile and stone tile porcelain tile bathroom design in Los Angeles with glass-front cabinets, white cabinets, a one-piece toilet, gray walls, an undermount sink and quartzite countertops
Example of a small transitional white tile and stone tile porcelain tile bathroom design in Los Angeles with glass-front cabinets, white cabinets, a one-piece toilet, gray walls, an undermount sink and quartzite countertops
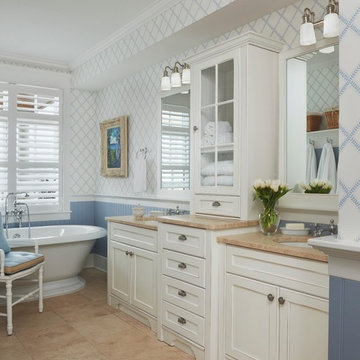
Example of a mid-sized beach style kids' beige tile and stone tile travertine floor freestanding bathtub design in Other with an undermount sink, glass-front cabinets, white cabinets, granite countertops and blue walls
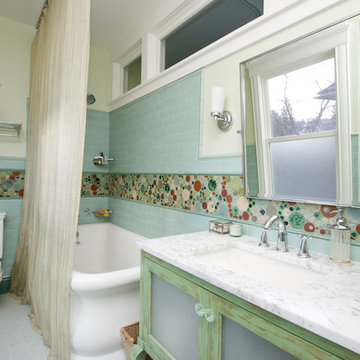
Tub/shower combo - coastal multicolored tile and mosaic tile tub/shower combo idea in Minneapolis with an undermount sink, glass-front cabinets, distressed cabinets, a two-piece toilet and marble countertops
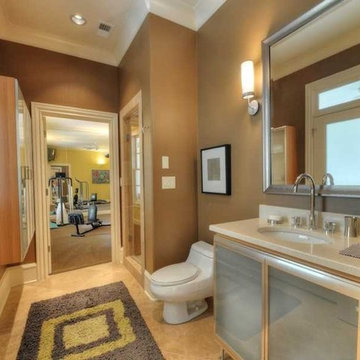
Robin LaMonte, Associate ASID
This modern bathroom has a steam shower.
It is connected to the home gym and also has a door leading to the infinity pool terrace.
Perfect for after a good workout or swim.
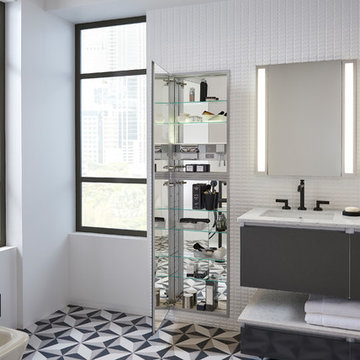
Example of a large minimalist master white tile and ceramic tile ceramic tile and multicolored floor freestanding bathtub design in Chicago with glass-front cabinets, gray cabinets, white walls, an undermount sink and quartz countertops
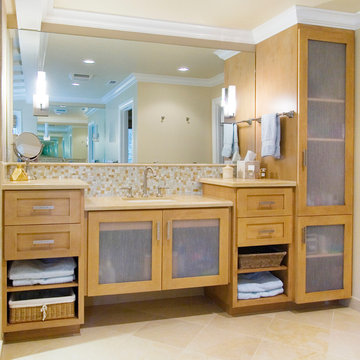
Beautiful, light-stained vanity, with modern and functional design.
Example of a large transitional master beige tile and mosaic tile travertine floor and beige floor bathroom design in San Francisco with light wood cabinets, beige walls, glass-front cabinets, an undermount sink and solid surface countertops
Example of a large transitional master beige tile and mosaic tile travertine floor and beige floor bathroom design in San Francisco with light wood cabinets, beige walls, glass-front cabinets, an undermount sink and solid surface countertops
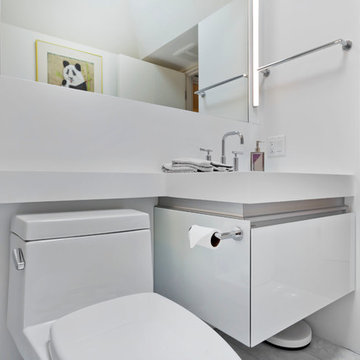
Gilbertson Photography
Inspiration for a small contemporary white tile porcelain tile powder room remodel in Minneapolis with an undermount sink, glass-front cabinets, white cabinets, solid surface countertops and a one-piece toilet
Inspiration for a small contemporary white tile porcelain tile powder room remodel in Minneapolis with an undermount sink, glass-front cabinets, white cabinets, solid surface countertops and a one-piece toilet
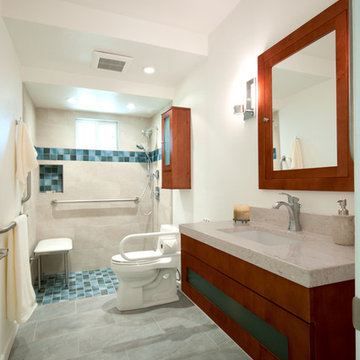
Photographer: Patricia Beam
Mid-sized minimalist 3/4 beige tile and porcelain tile ceramic tile walk-in shower photo in San Diego with an undermount sink, glass-front cabinets, medium tone wood cabinets, quartz countertops, a one-piece toilet and white walls
Mid-sized minimalist 3/4 beige tile and porcelain tile ceramic tile walk-in shower photo in San Diego with an undermount sink, glass-front cabinets, medium tone wood cabinets, quartz countertops, a one-piece toilet and white walls
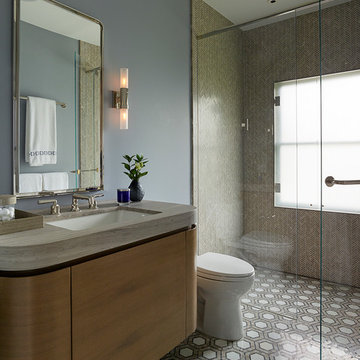
Matthew Millman
Inspiration for a contemporary ceramic tile ceramic tile bathroom remodel in San Francisco with an undermount sink, glass-front cabinets, medium tone wood cabinets, marble countertops, a one-piece toilet and gray walls
Inspiration for a contemporary ceramic tile ceramic tile bathroom remodel in San Francisco with an undermount sink, glass-front cabinets, medium tone wood cabinets, marble countertops, a one-piece toilet and gray walls
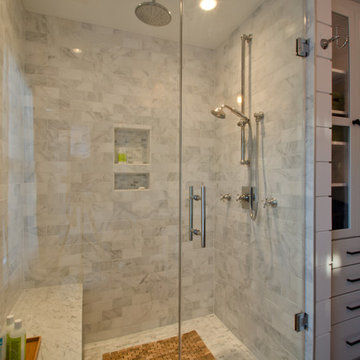
Adelia Merrick-Phang
Mid-sized elegant master white tile and stone tile ceramic tile alcove shower photo in DC Metro with an undermount sink, glass-front cabinets, white cabinets, marble countertops, a two-piece toilet and white walls
Mid-sized elegant master white tile and stone tile ceramic tile alcove shower photo in DC Metro with an undermount sink, glass-front cabinets, white cabinets, marble countertops, a two-piece toilet and white walls
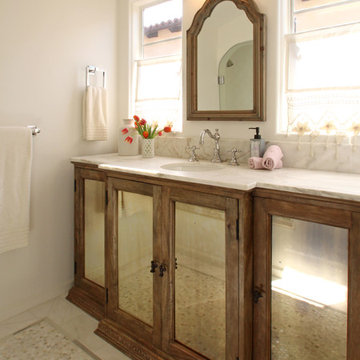
Ellen Smiler Photography
Transitional marble floor bathroom photo in Los Angeles with an undermount sink, glass-front cabinets, medium tone wood cabinets, marble countertops and white walls
Transitional marble floor bathroom photo in Los Angeles with an undermount sink, glass-front cabinets, medium tone wood cabinets, marble countertops and white walls
Bath with Glass-Front Cabinets and an Undermount Sink Ideas
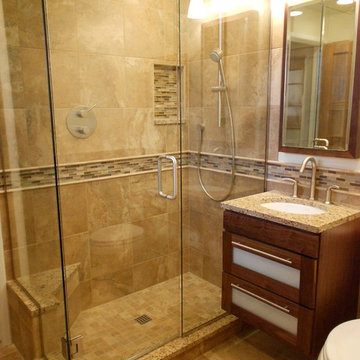
Again an homage to the original design, but with a complete overhaul. Custom floor to ceiling tile compliments the beautiful glass shower enclosure and custom-built wall-hung vanity.
1







