Bath with Granite Countertops Ideas
Refine by:
Budget
Sort by:Popular Today
1 - 20 of 30 photos
Item 1 of 3
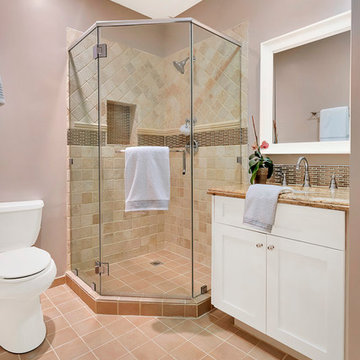
Example of a mid-sized 1950s 3/4 multicolored tile and stone tile cement tile floor and pink floor corner shower design in Los Angeles with raised-panel cabinets, white cabinets, a two-piece toilet, pink walls, an undermount sink, granite countertops, a hinged shower door and beige countertops
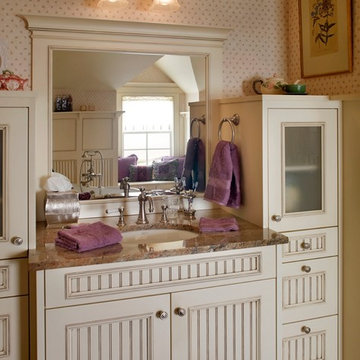
Vintage style bathroom featuring a glass door for corner shower, granite countertops, claw-foot tub and classic lighting. Pewter drawer pulls, beaded custom cabinet panels, glass cabinet doors and matching built-in vanities.
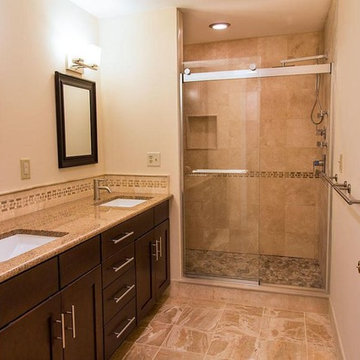
Bathroom - mid-sized traditional master beige tile and travertine tile marble floor and pink floor bathroom idea in Other with shaker cabinets, dark wood cabinets, a two-piece toilet, beige walls, an undermount sink and granite countertops
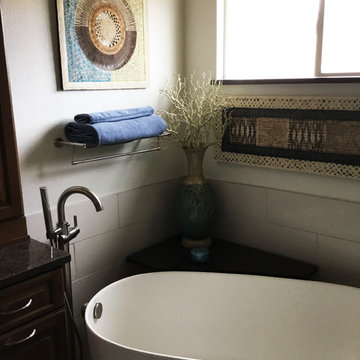
With a freestanding tub, a tub table is essential. This table was custom made with a remnant of the granite that was used for the vanity top.
Inspiration for a mid-sized contemporary master pink tile and ceramic tile cement tile floor and pink floor bathroom remodel in Denver with raised-panel cabinets, dark wood cabinets, a one-piece toilet, white walls, an undermount sink, granite countertops and brown countertops
Inspiration for a mid-sized contemporary master pink tile and ceramic tile cement tile floor and pink floor bathroom remodel in Denver with raised-panel cabinets, dark wood cabinets, a one-piece toilet, white walls, an undermount sink, granite countertops and brown countertops
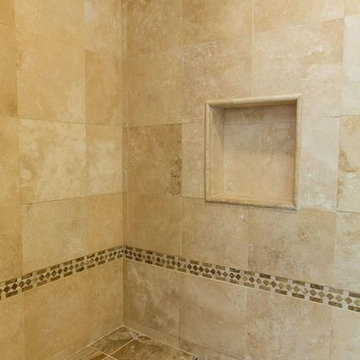
Example of a mid-sized classic master beige tile and travertine tile marble floor and pink floor bathroom design in Other with shaker cabinets, dark wood cabinets, a two-piece toilet, beige walls, an undermount sink and granite countertops

This bathroom community project remodel was designed by Jeff from our Manchester showroom and Building Home for Dreams for Marines organization. This remodel features six drawer and one door vanity with recessed panel door style and brown stain finish. It also features matching medicine cabinet frame, a granite counter top with a yellow color and standard square edge. Other features include shower unit with seat, handicap accessible shower base and chrome plumbing fixtures and hardware.
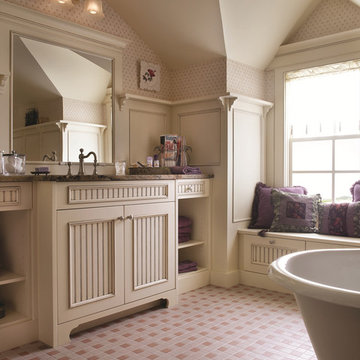
Vintage style bathroom featuring a glass door for corner shower, granite countertops, claw-foot tub and classic lighting. Pewter drawer pulls, beaded custom cabinet panels, glass cabinet doors and matching built-in vanities. Bright window seat offers additional space with pull out drawers and seating.
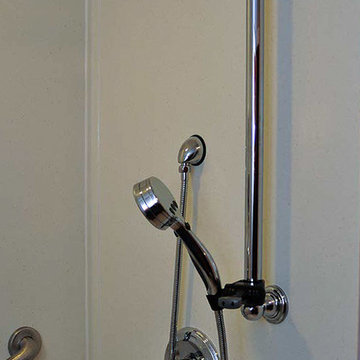
This bathroom community project remodel was designed by Jeff from our Manchester showroom and Building Home for Dreams for Marines organization. This remodel features six drawer and one door vanity with recessed panel door style and brown stain finish. It also features matching medicine cabinet frame, a granite counter top with a yellow color and standard square edge. Other features include shower unit with seat, handicap accessible shower base and chrome plumbing fixtures and hardware.
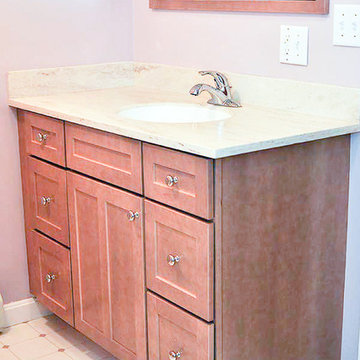
This bathroom community project remodel was designed by Jeff from our Manchester showroom and Building Home for Dreams for Marines organization. This remodel features six drawer and one door vanity with recessed panel door style and brown stain finish. It also features matching medicine cabinet frame, a granite counter top with a yellow color and standard square edge. Other features include shower unit with seat, handicap accessible shower base and chrome plumbing fixtures and hardware.
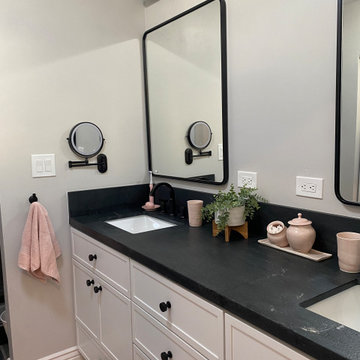
The vanity was custom designed to optimized storage and organization. Large mirrors and LED light bars make getting ready in this bathroom a great experience.
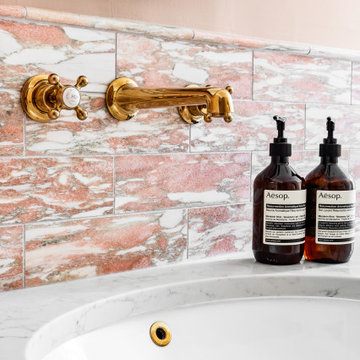
Tailormade pink & gold bathroom
Inspiration for a mid-sized modern master pink tile mosaic tile floor, pink floor and single-sink bathroom remodel in Hertfordshire with pink walls, a drop-in sink, granite countertops, multicolored countertops and a built-in vanity
Inspiration for a mid-sized modern master pink tile mosaic tile floor, pink floor and single-sink bathroom remodel in Hertfordshire with pink walls, a drop-in sink, granite countertops, multicolored countertops and a built-in vanity
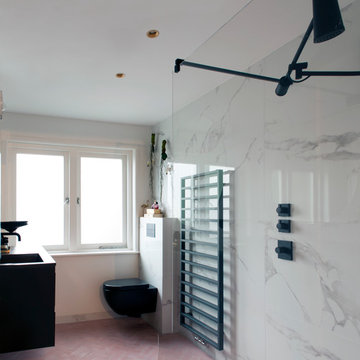
Complete renovation of the bathroom.
Using materials as metal, marble and handmade tiles from Marocco.
figure of Speech Photography
Example of a small minimalist master white tile and marble tile cement tile floor and pink floor doorless shower design in Amsterdam with flat-panel cabinets, black cabinets, a wall-mount toilet, white walls, a drop-in sink and granite countertops
Example of a small minimalist master white tile and marble tile cement tile floor and pink floor doorless shower design in Amsterdam with flat-panel cabinets, black cabinets, a wall-mount toilet, white walls, a drop-in sink and granite countertops
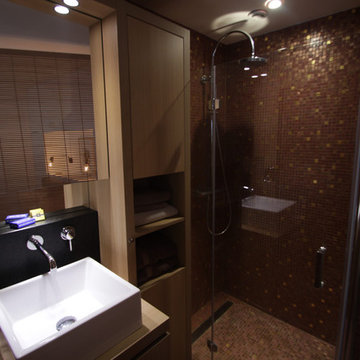
Ce bloc de salle de bain contemporain de la marque Kitchoo est à la fois élégant et astucieux. Compact il offre un maximum de rangements et dissimule même un lave linge de 3kg dans le placard sous vasque !
Crédits de la photo : Mojo Home
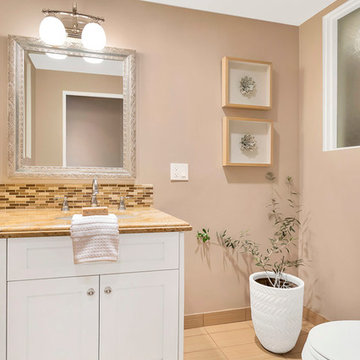
Inspiration for a mid-sized 1950s 3/4 multicolored tile and stone tile cement tile floor and pink floor corner shower remodel in Los Angeles with raised-panel cabinets, white cabinets, a two-piece toilet, pink walls, an undermount sink, granite countertops, a hinged shower door and beige countertops

This bathroom community project remodel was designed by Jeff from our Manchester showroom and Building Home for Dreams for Marines organization. This remodel features six drawer and one door vanity with recessed panel door style and brown stain finish. It also features matching medicine cabinet frame, a granite counter top with a yellow color and standard square edge. Other features include shower unit with seat, handicap accessible shower base and chrome plumbing fixtures and hardware.
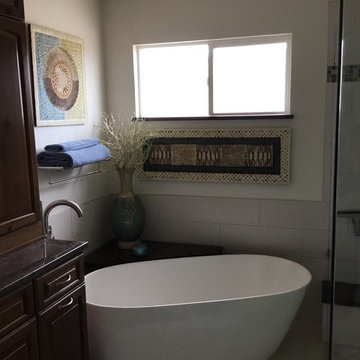
With a freestanding tub, a tub table is essential. This table was custom made with a remnant of the granite that was used for the vanity top.
Mid-sized trendy master pink tile and ceramic tile cement tile floor and pink floor bathroom photo in Denver with raised-panel cabinets, dark wood cabinets, a one-piece toilet, white walls, an undermount sink, granite countertops and brown countertops
Mid-sized trendy master pink tile and ceramic tile cement tile floor and pink floor bathroom photo in Denver with raised-panel cabinets, dark wood cabinets, a one-piece toilet, white walls, an undermount sink, granite countertops and brown countertops
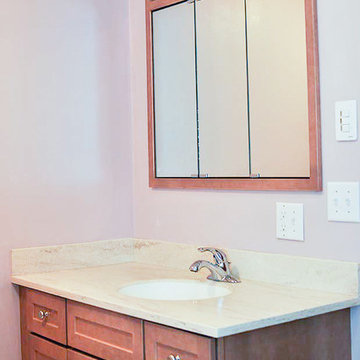
This bathroom community project remodel was designed by Jeff from our Manchester showroom and Building Home for Dreams for Marines organization. This remodel features six drawer and one door vanity with recessed panel door style and brown stain finish. It also features matching medicine cabinet frame, a granite counter top with a yellow color and standard square edge. Other features include shower unit with seat, handicap accessible shower base and chrome plumbing fixtures and hardware.
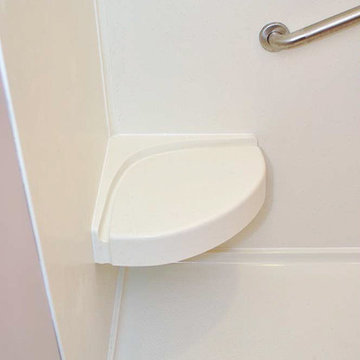
This bathroom community project remodel was designed by Jeff from our Manchester showroom and Building Home for Dreams for Marines organization. This remodel features six drawer and one door vanity with recessed panel door style and brown stain finish. It also features matching medicine cabinet frame, a granite counter top with a yellow color and standard square edge. Other features include shower unit with seat, handicap accessible shower base and chrome plumbing fixtures and hardware.
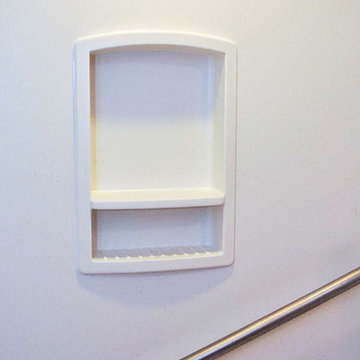
This bathroom community project remodel was designed by Jeff from our Manchester showroom and Building Home for Dreams for Marines organization. This remodel features six drawer and one door vanity with recessed panel door style and brown stain finish. It also features matching medicine cabinet frame, a granite counter top with a yellow color and standard square edge. Other features include shower unit with seat, handicap accessible shower base and chrome plumbing fixtures and hardware.
Bath with Granite Countertops Ideas
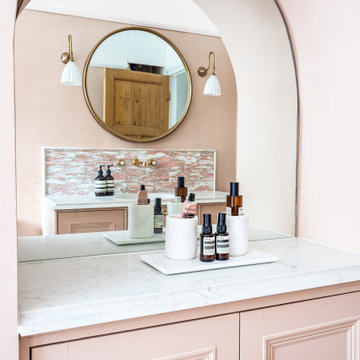
Tailormade pink & gold bathroom
Bathroom - mid-sized modern master pink tile mosaic tile floor, pink floor and single-sink bathroom idea in Hertfordshire with pink walls, a drop-in sink, granite countertops, multicolored countertops and a built-in vanity
Bathroom - mid-sized modern master pink tile mosaic tile floor, pink floor and single-sink bathroom idea in Hertfordshire with pink walls, a drop-in sink, granite countertops, multicolored countertops and a built-in vanity
1







