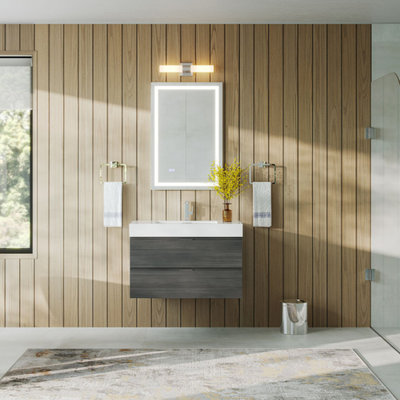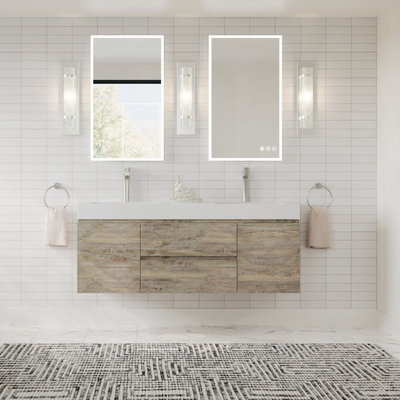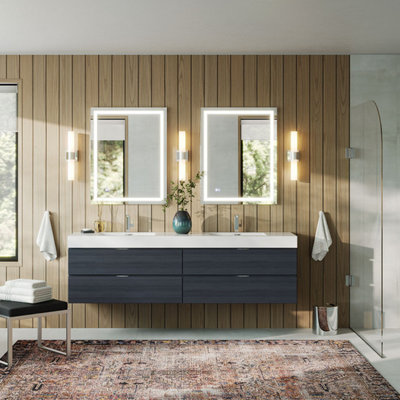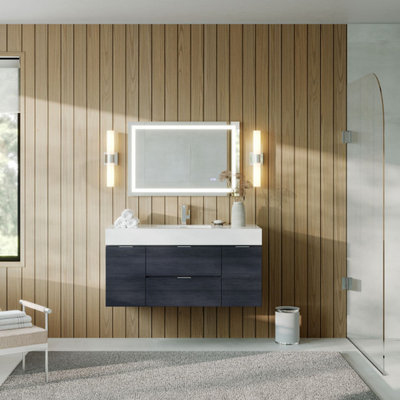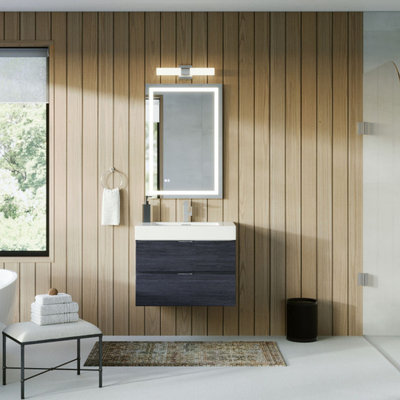Bath with Gray Cabinets and a Floating Vanity Ideas
Refine by:
Budget
Sort by:Popular Today
1 - 20 of 4,307 photos
Item 1 of 3
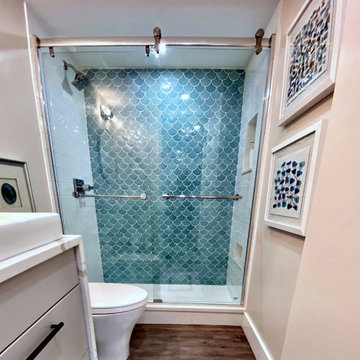
Guest/Kids Bath with Custom Ceramic Tile by Decorum Tile and Stone in Tampa, Custom Cabinetry by Schlabach Wood Design.
Example of a beach style kids' blue tile and ceramic tile vinyl floor, gray floor and single-sink bathroom design in Tampa with flat-panel cabinets, gray cabinets, a one-piece toilet, white walls, a vessel sink, quartz countertops, white countertops and a floating vanity
Example of a beach style kids' blue tile and ceramic tile vinyl floor, gray floor and single-sink bathroom design in Tampa with flat-panel cabinets, gray cabinets, a one-piece toilet, white walls, a vessel sink, quartz countertops, white countertops and a floating vanity

Example of a transitional white tile medium tone wood floor, brown floor and single-sink wet room design in Atlanta with flat-panel cabinets, gray cabinets, an undermount tub, white walls, an undermount sink, white countertops and a floating vanity

Inspiration for a mid-sized contemporary master concrete floor, gray floor and single-sink bathroom remodel in Miami with open cabinets, gray cabinets, white walls, a wall-mount sink, concrete countertops, gray countertops and a floating vanity

Recreation
Contemporary Style
Powder room - small contemporary white tile and ceramic tile dark wood floor and brown floor powder room idea in Seattle with flat-panel cabinets, gray cabinets, a one-piece toilet, white walls, granite countertops, white countertops and a floating vanity
Powder room - small contemporary white tile and ceramic tile dark wood floor and brown floor powder room idea in Seattle with flat-panel cabinets, gray cabinets, a one-piece toilet, white walls, granite countertops, white countertops and a floating vanity

Bathroom - mid-sized contemporary kids' white tile and ceramic tile ceramic tile, white floor and single-sink bathroom idea in Boston with flat-panel cabinets, gray cabinets, a one-piece toilet, white walls, a vessel sink, quartz countertops, white countertops and a floating vanity

Example of a small minimalist master white tile and subway tile ceramic tile, white floor and single-sink bathroom design in Portland with flat-panel cabinets, gray cabinets, a two-piece toilet, gray walls, an undermount sink, white countertops, a niche and a floating vanity
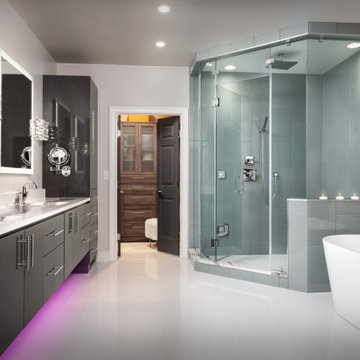
Large minimalist master gray tile and glass tile ceramic tile, white floor, double-sink and vaulted ceiling bathroom photo in Atlanta with flat-panel cabinets, gray cabinets, a bidet, gray walls, an undermount sink, quartz countertops, a hinged shower door, white countertops and a floating vanity

Huntley is a 9 inch x 60 inch SPC Vinyl Plank with a rustic and charming oak design in clean beige hues. This flooring is constructed with a waterproof SPC core, 20mil protective wear layer, rare 60 inch length planks, and unbelievably realistic wood grain texture.

Trendy green tile black floor powder room photo in Dallas with open cabinets, gray cabinets, white walls, a wall-mount sink and a floating vanity

Not only do we offer full bathroom remodels.. we also make custom concrete vanity tops! ?
Stay tuned for details on sink / top styles we have available. We will be rolling out new products in the coming weeks.

Alcove shower - contemporary master gray tile and white tile multicolored floor and double-sink alcove shower idea in Chicago with flat-panel cabinets, gray cabinets, an undermount sink, a hinged shower door, gray countertops and a floating vanity

Condo Bath Remodel
Example of a small trendy master white tile and glass tile porcelain tile, gray floor, single-sink and wallpaper walk-in shower design in Portland with gray cabinets, a bidet, white walls, a vessel sink, quartz countertops, a hinged shower door, white countertops, a niche, a floating vanity and flat-panel cabinets
Example of a small trendy master white tile and glass tile porcelain tile, gray floor, single-sink and wallpaper walk-in shower design in Portland with gray cabinets, a bidet, white walls, a vessel sink, quartz countertops, a hinged shower door, white countertops, a niche, a floating vanity and flat-panel cabinets
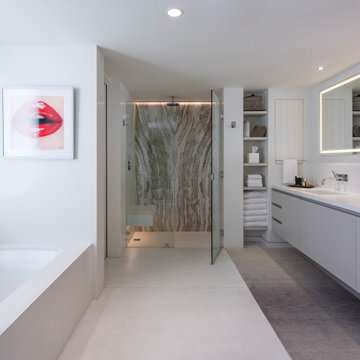
Art Gray Photography
Bathroom - contemporary gray tile gray floor and double-sink bathroom idea in Los Angeles with flat-panel cabinets, gray cabinets, an undermount tub, white walls, an undermount sink, white countertops and a floating vanity
Bathroom - contemporary gray tile gray floor and double-sink bathroom idea in Los Angeles with flat-panel cabinets, gray cabinets, an undermount tub, white walls, an undermount sink, white countertops and a floating vanity
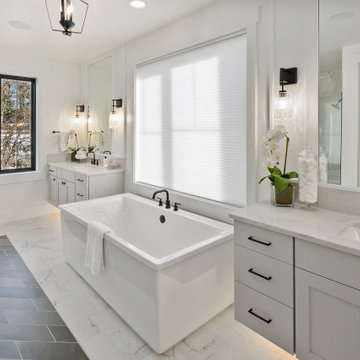
The Kelso's Primary Bathroom exudes a sophisticated and contemporary atmosphere with its black cabinet and drawer hardware, black pendant lighting, and black plumbing fixtures. The striking black tile chevron detail floor adds a touch of boldness and visual interest to the space. The black windows create a sleek and modern look while providing an abundance of natural light. The gray cabinets offer ample storage space and contribute to the overall sleek and stylish design. The white freestanding tub stands out as a luxurious focal point, creating a sense of relaxation and indulgence. The white wainscoting and walls create a bright and airy ambiance, enhancing the feeling of spaciousness. The Kelso's Primary Bathroom is a harmonious blend of modern elegance and timeless charm, providing a serene and inviting sanctuary for daily self-care rituals.
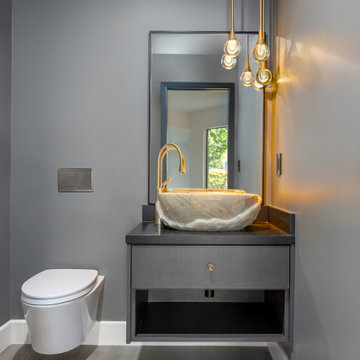
Inspiration for a contemporary medium tone wood floor and brown floor powder room remodel in San Francisco with flat-panel cabinets, gray cabinets, a one-piece toilet, gray walls, a vessel sink, quartz countertops, black countertops and a floating vanity
Bath with Gray Cabinets and a Floating Vanity Ideas
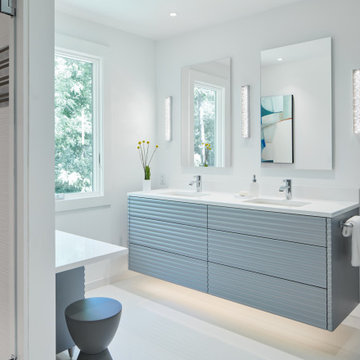
The double floating vanity features custom cascading cabinet drawers in metallic silver paint. Contemporary wall sconces flank the sides of two built-in Robern medicine cabinets, adding glamor and sparkle to clean contemporary white walls.

Spacious custom bath, with a beautiful silver tile feature wall, going from floor to ceiling.
Example of a mid-sized minimalist ceramic tile gray floor and ceramic tile powder room design in Chicago with flat-panel cabinets, gray cabinets, a two-piece toilet, gray walls, a trough sink, a floating vanity, white countertops and quartz countertops
Example of a mid-sized minimalist ceramic tile gray floor and ceramic tile powder room design in Chicago with flat-panel cabinets, gray cabinets, a two-piece toilet, gray walls, a trough sink, a floating vanity, white countertops and quartz countertops
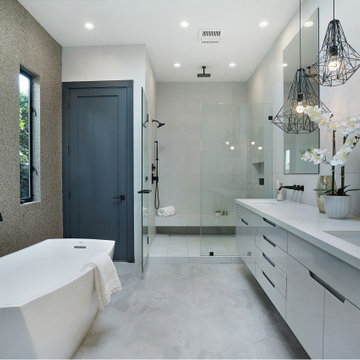
Trendy gray tile gray floor and double-sink bathroom photo in Los Angeles with flat-panel cabinets, gray cabinets, an undermount sink, a hinged shower door, white countertops and a floating vanity

The goal of this project was to upgrade the builder grade finishes and create an ergonomic space that had a contemporary feel. This bathroom transformed from a standard, builder grade bathroom to a contemporary urban oasis. This was one of my favorite projects, I know I say that about most of my projects but this one really took an amazing transformation. By removing the walls surrounding the shower and relocating the toilet it visually opened up the space. Creating a deeper shower allowed for the tub to be incorporated into the wet area. Adding a LED panel in the back of the shower gave the illusion of a depth and created a unique storage ledge. A custom vanity keeps a clean front with different storage options and linear limestone draws the eye towards the stacked stone accent wall.
Houzz Write Up: https://www.houzz.com/magazine/inside-houzz-a-chopped-up-bathroom-goes-streamlined-and-swank-stsetivw-vs~27263720
The layout of this bathroom was opened up to get rid of the hallway effect, being only 7 foot wide, this bathroom needed all the width it could muster. Using light flooring in the form of natural lime stone 12x24 tiles with a linear pattern, it really draws the eye down the length of the room which is what we needed. Then, breaking up the space a little with the stone pebble flooring in the shower, this client enjoyed his time living in Japan and wanted to incorporate some of the elements that he appreciated while living there. The dark stacked stone feature wall behind the tub is the perfect backdrop for the LED panel, giving the illusion of a window and also creates a cool storage shelf for the tub. A narrow, but tasteful, oval freestanding tub fit effortlessly in the back of the shower. With a sloped floor, ensuring no standing water either in the shower floor or behind the tub, every thought went into engineering this Atlanta bathroom to last the test of time. With now adequate space in the shower, there was space for adjacent shower heads controlled by Kohler digital valves. A hand wand was added for use and convenience of cleaning as well. On the vanity are semi-vessel sinks which give the appearance of vessel sinks, but with the added benefit of a deeper, rounded basin to avoid splashing. Wall mounted faucets add sophistication as well as less cleaning maintenance over time. The custom vanity is streamlined with drawers, doors and a pull out for a can or hamper.
A wonderful project and equally wonderful client. I really enjoyed working with this client and the creative direction of this project.
Brushed nickel shower head with digital shower valve, freestanding bathtub, curbless shower with hidden shower drain, flat pebble shower floor, shelf over tub with LED lighting, gray vanity with drawer fronts, white square ceramic sinks, wall mount faucets and lighting under vanity. Hidden Drain shower system. Atlanta Bathroom.

Inspiration for a large transitional master gray tile and porcelain tile porcelain tile, brown floor and double-sink bathroom remodel in Tampa with flat-panel cabinets, gray cabinets, a bidet, beige walls, an undermount sink, quartz countertops, white countertops and a floating vanity
1








