Bath with Gray Cabinets and Concrete Countertops Ideas
Refine by:
Budget
Sort by:Popular Today
1 - 20 of 714 photos
Item 1 of 3

Large minimalist master gray tile and slate tile pebble tile floor and gray floor bathroom photo in Other with gray cabinets, a one-piece toilet, gray walls, an integrated sink, concrete countertops and gray countertops
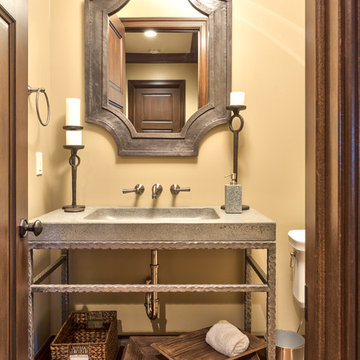
Kevin Meechan Photography
Bathroom - small rustic 3/4 medium tone wood floor, brown floor and single-sink bathroom idea in Other with concrete countertops, yellow walls, an integrated sink, gray cabinets, gray countertops and a freestanding vanity
Bathroom - small rustic 3/4 medium tone wood floor, brown floor and single-sink bathroom idea in Other with concrete countertops, yellow walls, an integrated sink, gray cabinets, gray countertops and a freestanding vanity
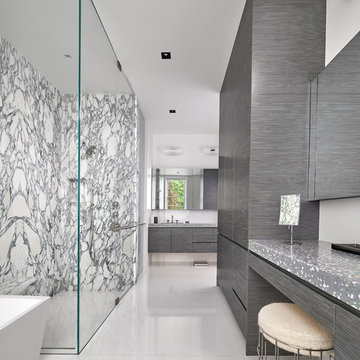
Custom Architectural Concrete by Concreteworks East.
Robert M. Gurney Architect
Peterson+Collins Builders
Trendy black and white tile and stone slab white floor bathroom photo in DC Metro with concrete countertops, flat-panel cabinets, gray cabinets, white walls, a hinged shower door and gray countertops
Trendy black and white tile and stone slab white floor bathroom photo in DC Metro with concrete countertops, flat-panel cabinets, gray cabinets, white walls, a hinged shower door and gray countertops

To still achieve that chic, modern rustic look - walls were kept in white and contrasting that is a dark gray painted door. A vanity made of concrete with a black metal base takes the modern appeal even further and we paired that with faucets and framed mirrors finished in black as well. An industrial dome pendant in black serves as the main lighting and industrial caged bulb pendants are placed by the mirrors as accent lighting.

Bathroom - mid-sized transitional master beige tile and stone slab dark wood floor bathroom idea in Dallas with recessed-panel cabinets, gray cabinets, a two-piece toilet, beige walls, a vessel sink and concrete countertops
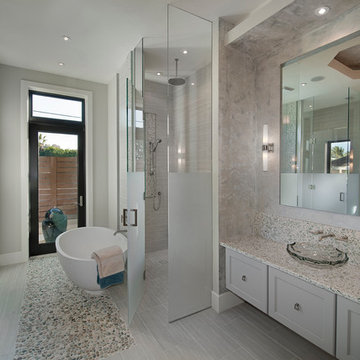
John from Giophotography Naples
Freestanding bathtub - transitional freestanding bathtub idea in Miami with a vessel sink, recessed-panel cabinets, gray cabinets, concrete countertops and a one-piece toilet
Freestanding bathtub - transitional freestanding bathtub idea in Miami with a vessel sink, recessed-panel cabinets, gray cabinets, concrete countertops and a one-piece toilet
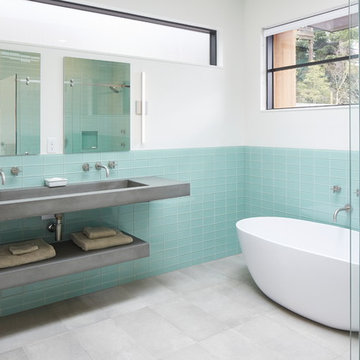
Sally Painter
Example of a trendy master blue tile and subway tile porcelain tile and gray floor bathroom design in Portland with open cabinets, gray cabinets, white walls, an integrated sink, concrete countertops, a hinged shower door and gray countertops
Example of a trendy master blue tile and subway tile porcelain tile and gray floor bathroom design in Portland with open cabinets, gray cabinets, white walls, an integrated sink, concrete countertops, a hinged shower door and gray countertops
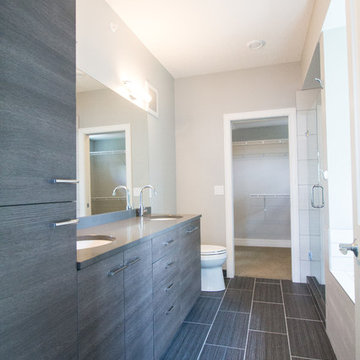
Bathroom - small modern master black tile and porcelain tile porcelain tile bathroom idea in Minneapolis with a drop-in sink, flat-panel cabinets, gray cabinets, concrete countertops, a one-piece toilet and gray walls
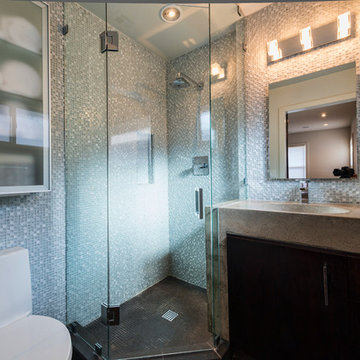
Qi Ranch
Inspiration for a small modern 3/4 white tile and mosaic tile porcelain tile corner shower remodel in Other with an integrated sink, gray cabinets, concrete countertops, a one-piece toilet, white walls and flat-panel cabinets
Inspiration for a small modern 3/4 white tile and mosaic tile porcelain tile corner shower remodel in Other with an integrated sink, gray cabinets, concrete countertops, a one-piece toilet, white walls and flat-panel cabinets
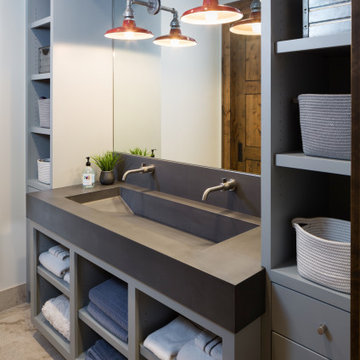
This flexible and fun bath features a custom concrete sink with double wall mounted faucets.
Example of a mid-sized transitional porcelain tile and white floor bathroom design in Other with open cabinets, gray cabinets, white walls, an integrated sink, concrete countertops and gray countertops
Example of a mid-sized transitional porcelain tile and white floor bathroom design in Other with open cabinets, gray cabinets, white walls, an integrated sink, concrete countertops and gray countertops
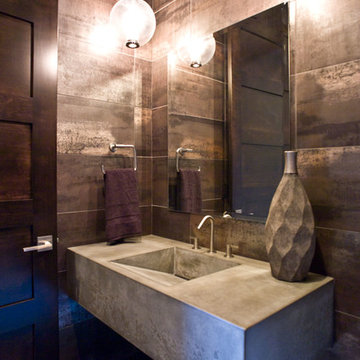
(c) Cipher Imaging Architectural Photography
Example of a small zen brown tile and metal tile porcelain tile and gray floor powder room design in Other with open cabinets, gray cabinets, multicolored walls, a trough sink and concrete countertops
Example of a small zen brown tile and metal tile porcelain tile and gray floor powder room design in Other with open cabinets, gray cabinets, multicolored walls, a trough sink and concrete countertops
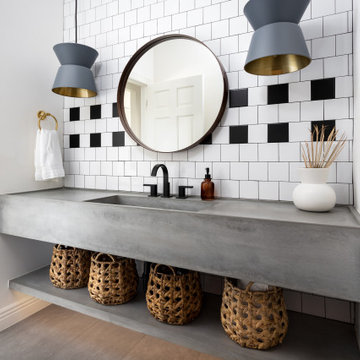
Bathroom - scandinavian black and white tile single-sink bathroom idea in Phoenix with gray cabinets, an integrated sink, concrete countertops, gray countertops and a floating vanity
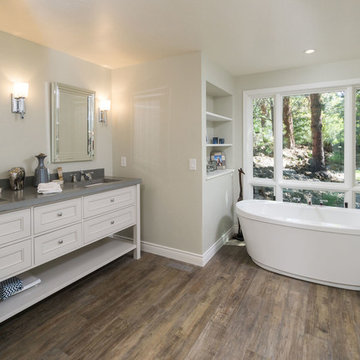
Chandler Photography
Large Master Suite added to home
Private view of yard out window
Dual sink; hardwood floor
Bathroom - farmhouse master medium tone wood floor bathroom idea in Other with furniture-like cabinets, gray cabinets, gray walls, an undermount sink and concrete countertops
Bathroom - farmhouse master medium tone wood floor bathroom idea in Other with furniture-like cabinets, gray cabinets, gray walls, an undermount sink and concrete countertops
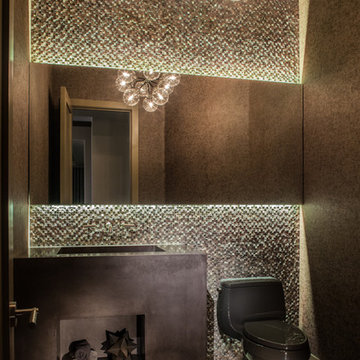
Lydia Cutter Photography
Powder room - mid-sized contemporary beige tile powder room idea in Las Vegas with gray cabinets and concrete countertops
Powder room - mid-sized contemporary beige tile powder room idea in Las Vegas with gray cabinets and concrete countertops
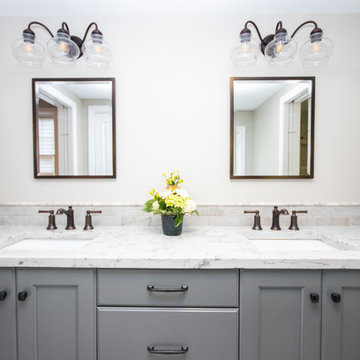
Example of a mid-sized classic master gray tile and stone tile porcelain tile and white floor alcove shower design in Boston with recessed-panel cabinets, gray cabinets, a two-piece toilet, gray walls, an undermount sink, concrete countertops, a hinged shower door and white countertops
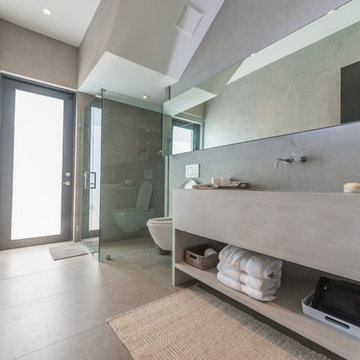
Inspiration for a large contemporary master concrete floor and gray floor alcove shower remodel in Miami with flat-panel cabinets, gray cabinets, a wall-mount toilet, gray walls, a trough sink, concrete countertops and a hinged shower door
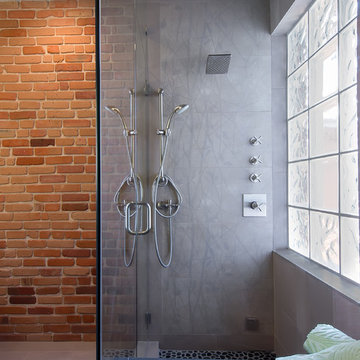
www.denverphoto.com
Inspiration for a mid-sized contemporary master porcelain tile bathroom remodel in Denver with an integrated sink, shaker cabinets, gray cabinets, concrete countertops and a one-piece toilet
Inspiration for a mid-sized contemporary master porcelain tile bathroom remodel in Denver with an integrated sink, shaker cabinets, gray cabinets, concrete countertops and a one-piece toilet
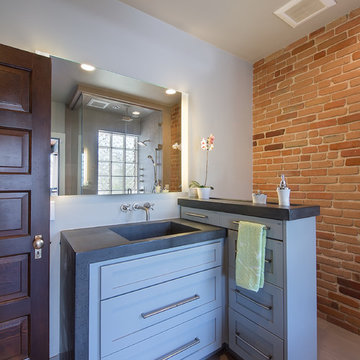
www.denverphoto.com
Example of a mid-sized trendy master porcelain tile bathroom design in Denver with an integrated sink, shaker cabinets, gray cabinets, concrete countertops and a one-piece toilet
Example of a mid-sized trendy master porcelain tile bathroom design in Denver with an integrated sink, shaker cabinets, gray cabinets, concrete countertops and a one-piece toilet
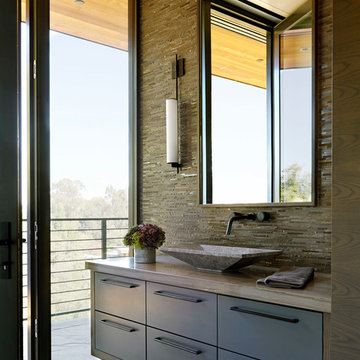
Photo Credit: Eric Zepeda
Mid-sized trendy gray tile and stone tile beige floor bathroom photo in San Francisco with a vessel sink, flat-panel cabinets, gray cabinets, a two-piece toilet and concrete countertops
Mid-sized trendy gray tile and stone tile beige floor bathroom photo in San Francisco with a vessel sink, flat-panel cabinets, gray cabinets, a two-piece toilet and concrete countertops
Bath with Gray Cabinets and Concrete Countertops Ideas
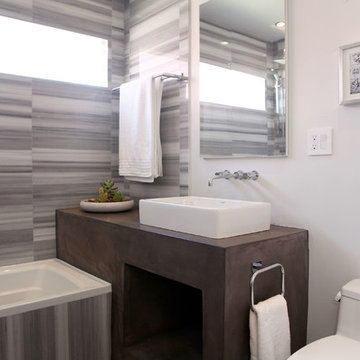
This bathroom is a nice respite from the hustle and bustle of everyday life. The lined marble was commonplace in 50's ranch homes. We used it in a larger format to bring the design into the present.
The design also plays with modules and how they interconnect. The vanity and melds into the tub to form one unit.
The subdued palette adds to the serenity of the space.
1







