Bath with Gray Countertops Ideas
Refine by:
Budget
Sort by:Popular Today
1 - 20 of 3,072 photos
Item 1 of 3

His and hers master bath with spa tub.
Huge trendy master gray tile and limestone tile gray floor, wood-look tile floor and double-sink bathroom photo in Chicago with white cabinets, gray countertops, gray walls, an undermount sink, limestone countertops, a freestanding vanity and flat-panel cabinets
Huge trendy master gray tile and limestone tile gray floor, wood-look tile floor and double-sink bathroom photo in Chicago with white cabinets, gray countertops, gray walls, an undermount sink, limestone countertops, a freestanding vanity and flat-panel cabinets

Master Bathroom
Mid-sized trendy master bathroom photo in Miami with open cabinets, a wall-mount toilet, white walls, a wall-mount sink, concrete countertops and gray countertops
Mid-sized trendy master bathroom photo in Miami with open cabinets, a wall-mount toilet, white walls, a wall-mount sink, concrete countertops and gray countertops

Powder room - small contemporary gray tile gray floor powder room idea in Phoenix with furniture-like cabinets, white cabinets, gray walls, a vessel sink, gray countertops and a built-in vanity

Large minimalist master gray tile and slate tile pebble tile floor and gray floor bathroom photo in Other with gray cabinets, a one-piece toilet, gray walls, an integrated sink, concrete countertops and gray countertops

For this classic San Francisco William Wurster house, we complemented the iconic modernist architecture, urban landscape, and Bay views with contemporary silhouettes and a neutral color palette. We subtly incorporated the wife's love of all things equine and the husband's passion for sports into the interiors. The family enjoys entertaining, and the multi-level home features a gourmet kitchen, wine room, and ample areas for dining and relaxing. An elevator conveniently climbs to the top floor where a serene master suite awaits.

Baron Construction and Remodeling
Bathroom Design and Remodeling
Design Build General Contractor
Photography by Agnieszka Jakubowicz
Large trendy master white tile, gray tile and marble tile marble floor, gray floor and double-sink bathroom photo in San Francisco with flat-panel cabinets, gray walls, an undermount sink, gray countertops, medium tone wood cabinets, quartz countertops and a built-in vanity
Large trendy master white tile, gray tile and marble tile marble floor, gray floor and double-sink bathroom photo in San Francisco with flat-panel cabinets, gray walls, an undermount sink, gray countertops, medium tone wood cabinets, quartz countertops and a built-in vanity

Small trendy cement tile floor, black floor and double-sink bathroom photo in Los Angeles with black walls, granite countertops, a niche, a built-in vanity, flat-panel cabinets, an integrated sink, dark wood cabinets and gray countertops

This Australian-inspired new construction was a successful collaboration between homeowner, architect, designer and builder. The home features a Henrybuilt kitchen, butler's pantry, private home office, guest suite, master suite, entry foyer with concealed entrances to the powder bathroom and coat closet, hidden play loft, and full front and back landscaping with swimming pool and pool house/ADU.
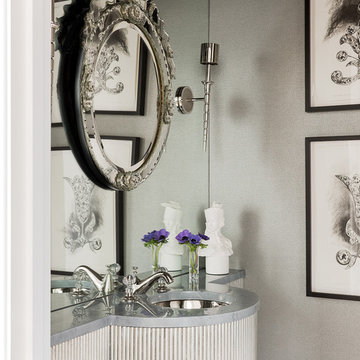
Photographer: Michael Lee
Example of a small classic powder room design in Boston with gray walls, an undermount sink, solid surface countertops and gray countertops
Example of a small classic powder room design in Boston with gray walls, an undermount sink, solid surface countertops and gray countertops

Photographer - Marty Paoletta
Large elegant master white tile and ceramic tile ceramic tile and gray floor bathroom photo in Nashville with gray cabinets, a two-piece toilet, gray walls, an undermount sink, marble countertops, a hinged shower door, gray countertops and raised-panel cabinets
Large elegant master white tile and ceramic tile ceramic tile and gray floor bathroom photo in Nashville with gray cabinets, a two-piece toilet, gray walls, an undermount sink, marble countertops, a hinged shower door, gray countertops and raised-panel cabinets

The master bath has beautiful details from the rift cut white oak inset cabinetry, to the mushroom colored quartz countertops, to the brass sconce lighting and plumbing... it creates a serene oasis right off the master.

Daniel O'Connor Photography
Bathroom - transitional blue tile and matchstick tile bathroom idea in Denver with shaker cabinets, dark wood cabinets and gray countertops
Bathroom - transitional blue tile and matchstick tile bathroom idea in Denver with shaker cabinets, dark wood cabinets and gray countertops

Inspiration for a small transitional gray tile, white tile and porcelain tile dark wood floor and brown floor powder room remodel in New York with furniture-like cabinets, a two-piece toilet, white walls, solid surface countertops, an undermount sink and gray countertops
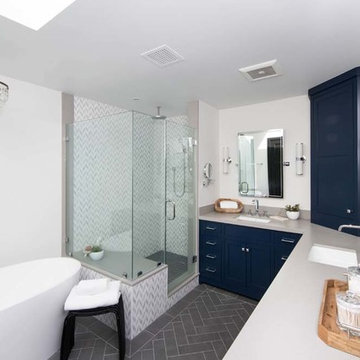
The master bathroom is a soothing retreat with a freestanding tub and separate shower. The marble wall tile is in a white and gray chevron pattern and the charcoal gray tiled floor repeats this pattern. Quartz countertops and blue cabinetry complete the look.

Situated on prime waterfront slip, the Pine Tree House could float we used so much wood.
This project consisted of a complete package. Built-In lacquer wall unit with custom cabinetry & LED lights, walnut floating vanities, credenzas, walnut slat wood bar with antique mirror backing.

Leoni Cement Tile floor from the Cement Tile Shop. Shower includes marble threshold and shampoo shelves.
Mid-sized transitional master white tile and ceramic tile cement tile floor and white floor bathroom photo in Philadelphia with raised-panel cabinets, blue cabinets, a two-piece toilet, beige walls, an integrated sink, marble countertops, a hinged shower door and gray countertops
Mid-sized transitional master white tile and ceramic tile cement tile floor and white floor bathroom photo in Philadelphia with raised-panel cabinets, blue cabinets, a two-piece toilet, beige walls, an integrated sink, marble countertops, a hinged shower door and gray countertops
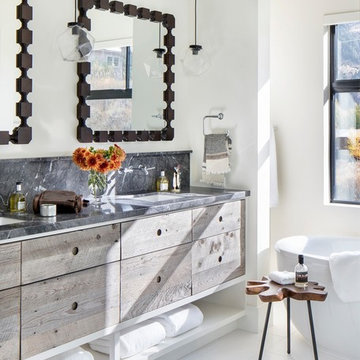
Photos by Gordon Gregory
Interiors by O'Brien & Muse (www.obrienandmuse.com)
Inspiration for a large rustic master white floor freestanding bathtub remodel in Other with flat-panel cabinets, medium tone wood cabinets, white walls, an undermount sink and gray countertops
Inspiration for a large rustic master white floor freestanding bathtub remodel in Other with flat-panel cabinets, medium tone wood cabinets, white walls, an undermount sink and gray countertops
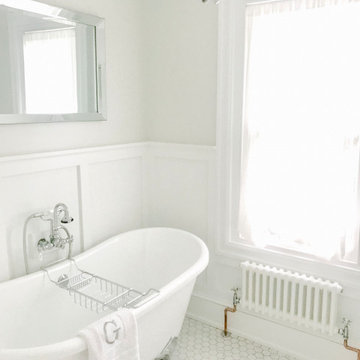
Girls Bathroom Renovation-Unfortunately this bathroom had to be completely gutted. You never know what surprises you will find behind the floors and walls of an 1890 Farmhouse. When choosing fixtures I am mindful of what makes sense in this space. All the while trying to bring it up to date so it’s not just beautiful but functional.
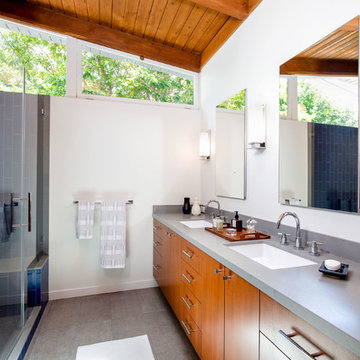
The master bathroom was formerly a narrow dark space. We enlarged the room and exposed the original ceiling to create an open, lofty space. The vanity is custom. Caesarstone countertops and shower trim. The shower tile is from Heath Ceramics.
Bath with Gray Countertops Ideas

Inspiration for a large contemporary green tile and porcelain tile marble floor, white floor and single-sink bathroom remodel in Los Angeles with louvered cabinets, light wood cabinets, a one-piece toilet, an undermount sink, marble countertops, a hinged shower door, gray countertops and a built-in vanity
1







