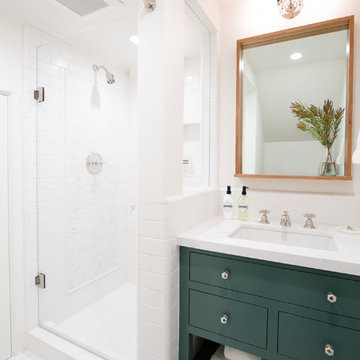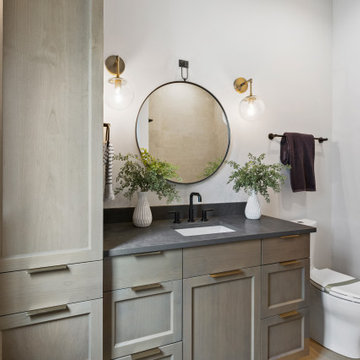All Showers Bath with Green Cabinets Ideas
Refine by:
Budget
Sort by:Popular Today
1 - 20 of 3,739 photos
Item 1 of 3

Example of a mid-sized trendy 3/4 cement tile floor, black floor and single-sink alcove shower design in Denver with flat-panel cabinets, green cabinets, a one-piece toilet, white walls, an integrated sink, granite countertops, a hinged shower door, white countertops and a freestanding vanity

Sarita Relis
Transitional white tile and subway tile mosaic tile floor and white floor alcove shower photo in Santa Barbara with flat-panel cabinets, green cabinets, white walls, an undermount sink, a hinged shower door and white countertops
Transitional white tile and subway tile mosaic tile floor and white floor alcove shower photo in Santa Barbara with flat-panel cabinets, green cabinets, white walls, an undermount sink, a hinged shower door and white countertops

Alcove shower - farmhouse 3/4 white tile and subway tile mosaic tile floor and white floor alcove shower idea in DC Metro with green cabinets, white walls, a vessel sink and flat-panel cabinets

The relaxed vibe of this vacation home carries through to the spa-like master bathroom to create a feeling of tranquility.
Bathroom - large coastal master beige tile and marble tile light wood floor and gray floor bathroom idea in Los Angeles with shaker cabinets, green cabinets, a bidet, beige walls, a drop-in sink, marble countertops and a hinged shower door
Bathroom - large coastal master beige tile and marble tile light wood floor and gray floor bathroom idea in Los Angeles with shaker cabinets, green cabinets, a bidet, beige walls, a drop-in sink, marble countertops and a hinged shower door

Double shower - mid-sized country 3/4 green tile and terra-cotta tile ceramic tile, gray floor and single-sink double shower idea in Nashville with recessed-panel cabinets, green cabinets, a two-piece toilet, blue walls, an undermount sink, marble countertops, a hinged shower door, gray countertops and a built-in vanity

Inspiration for a small contemporary white tile and ceramic tile vinyl floor, gray floor and single-sink alcove shower remodel in Columbus with recessed-panel cabinets, green cabinets, a one-piece toilet, white walls, an undermount sink, quartz countertops, a hinged shower door, white countertops and a built-in vanity

Alcove shower - small contemporary master gray tile and ceramic tile porcelain tile, gray floor and double-sink alcove shower idea in Atlanta with recessed-panel cabinets, green cabinets, a two-piece toilet, white walls, an undermount sink, marble countertops, multicolored countertops and a freestanding vanity

In collaboration with Darcy Tsung Design, we remodeled a long, narrow bathroom to include a lot of space-saving design: wall-mounted toilet, a barrier free shower, and a great deal of natural light via the existing skylight. The owners of the home plan to age in place, so we also added a grab bar in the shower along with a handheld shower for both easy cleaning and for showering while sitting on the floating bench.

The updated cabinet was next in completing this look. We suggested a mint green cabinet and boy, did it not disappoint! The original bathroom was designed for a teenage girl, complete with a beautiful bowl sink and make up vanity. But now, this bathroom has a couple pint-sized occupants. We suggested the double sinks for their own spaces. To take it one step further, we gave them each a cabinet and their own set of drawers. We used Starmark Cabinetry and special ordered this color since it’s not one they offer. We chose Sherwin Williams “Rainwashed”. (For the hardware, we just picked our a set from Lowes that we thought looked both dainty and like it belonged in a Farmhouse.)

This girls bathroom shines with its glamorous gold accents and light pastel-colored palette. Double bowl sink with the Brizo Rook sink faucets maximize the vanity space. Large scalloped mirrors bring playful and soft lines, mimicking the subtle colorful atmosphere. Shower-tub system within the same Rook collection with a 12x12 niche.

Inspiration for a mid-sized transitional 3/4 beige tile and ceramic tile single-sink bathroom remodel in Dallas with raised-panel cabinets, green cabinets, a two-piece toilet, an undermount sink, quartzite countertops, gray countertops and a built-in vanity

Inspiration for a mid-sized contemporary master white tile and porcelain tile concrete floor, gray floor and double-sink bathroom remodel in Tampa with flat-panel cabinets, green cabinets, a two-piece toilet, white walls, a vessel sink, quartz countertops, white countertops and a built-in vanity

Back to back bathroom vanities make quite a unique statement in this main bathroom. Add a luxury soaker tub, walk-in shower and white shiplap walls, and you have a retreat spa like no where else in the house!

Whole house remodel.
Karan Thompson Photography
Example of an arts and crafts green tile multicolored floor alcove shower design in Sacramento with an undermount sink, flat-panel cabinets, green cabinets and gray countertops
Example of an arts and crafts green tile multicolored floor alcove shower design in Sacramento with an undermount sink, flat-panel cabinets, green cabinets and gray countertops

Rob Karosis
Inspiration for a country alcove shower remodel in New York with recessed-panel cabinets, green cabinets and beige walls
Inspiration for a country alcove shower remodel in New York with recessed-panel cabinets, green cabinets and beige walls

Inspiration for a small scandinavian kids' white tile and ceramic tile ceramic tile, white floor and double-sink bathroom remodel in Boston with recessed-panel cabinets, green cabinets, a two-piece toilet, white walls, an undermount sink, quartz countertops, white countertops and a floating vanity

Back to back bathroom vanities make quite a unique statement in this main bathroom. Add a luxury soaker tub, walk-in shower and white shiplap walls, and you have a retreat spa like no where else in the house!

Example of a large transitional master white tile and porcelain tile travertine floor, beige floor, double-sink and tray ceiling bathroom design in Atlanta with raised-panel cabinets, green cabinets, a two-piece toilet, beige walls, an undermount sink, quartzite countertops, a hinged shower door, multicolored countertops and a niche

FIRST PLACE 2018 ASID DESIGN OVATION AWARD / MASTER BATH OVER $50,000. In addition to a much-needed update, the clients desired a spa-like environment for their Master Bath. Sea Pearl Quartzite slabs were used on an entire wall and around the vanity and served as this ethereal palette inspiration. Luxuries include a soaking tub, decorative lighting, heated floor, towel warmers and bidet. Michael Hunter
All Showers Bath with Green Cabinets Ideas

This Woodland Style home is a beautiful combination of rustic charm and modern flare. The Three bedroom, 3 and 1/2 bath home provides an abundance of natural light in every room. The home design offers a central courtyard adjoining the main living space with the primary bedroom. The master bath with its tiled shower and walk in closet provide the homeowner with much needed space without compromising the beautiful style of the overall home.
1







