Bath with Green Cabinets Ideas
Refine by:
Budget
Sort by:Popular Today
1 - 20 of 957 photos
Item 1 of 3

The updated cabinet was next in completing this look. We suggested a mint green cabinet and boy, did it not disappoint! The original bathroom was designed for a teenage girl, complete with a beautiful bowl sink and make up vanity. But now, this bathroom has a couple pint-sized occupants. We suggested the double sinks for their own spaces. To take it one step further, we gave them each a cabinet and their own set of drawers. We used Starmark Cabinetry and special ordered this color since it’s not one they offer. We chose Sherwin Williams “Rainwashed”. (For the hardware, we just picked our a set from Lowes that we thought looked both dainty and like it belonged in a Farmhouse.)
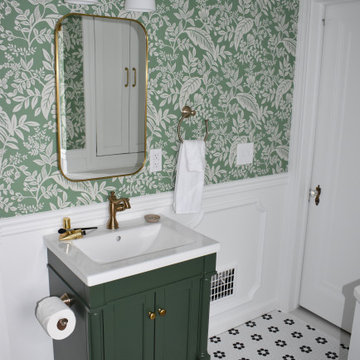
In order to make a hall bathroom stand out you need to work with homeowners with a vision. Mike and Katie had that vision – and our design team shined! We started with a classic black and white mosaic tile floor, brass fixtures and a stunning vanity. We created a custom linen closet with roll out shelves, added vintage wainscoting and topped the space off with Rifle Paper wallpaper. This bathroom is truly a stand out and will endure for years to come.

We gave this rather dated farmhouse some dramatic upgrades that brought together the feminine with the masculine, combining rustic wood with softer elements. In terms of style her tastes leaned toward traditional and elegant and his toward the rustic and outdoorsy. The result was the perfect fit for this family of 4 plus 2 dogs and their very special farmhouse in Ipswich, MA. Character details create a visual statement, showcasing the melding of both rustic and traditional elements without too much formality. The new master suite is one of the most potent examples of the blending of styles. The bath, with white carrara honed marble countertops and backsplash, beaded wainscoting, matching pale green vanities with make-up table offset by the black center cabinet expand function of the space exquisitely while the salvaged rustic beams create an eye-catching contrast that picks up on the earthy tones of the wood. The luxurious walk-in shower drenched in white carrara floor and wall tile replaced the obsolete Jacuzzi tub. Wardrobe care and organization is a joy in the massive walk-in closet complete with custom gliding library ladder to access the additional storage above. The space serves double duty as a peaceful laundry room complete with roll-out ironing center. The cozy reading nook now graces the bay-window-with-a-view and storage abounds with a surplus of built-ins including bookcases and in-home entertainment center. You can’t help but feel pampered the moment you step into this ensuite. The pantry, with its painted barn door, slate floor, custom shelving and black walnut countertop provide much needed storage designed to fit the family’s needs precisely, including a pull out bin for dog food. During this phase of the project, the powder room was relocated and treated to a reclaimed wood vanity with reclaimed white oak countertop along with custom vessel soapstone sink and wide board paneling. Design elements effectively married rustic and traditional styles and the home now has the character to match the country setting and the improved layout and storage the family so desperately needed. And did you see the barn? Photo credit: Eric Roth

Inspiration for a small scandinavian kids' white tile and ceramic tile ceramic tile, white floor and double-sink bathroom remodel in Boston with recessed-panel cabinets, green cabinets, a two-piece toilet, white walls, an undermount sink, quartz countertops, white countertops and a floating vanity
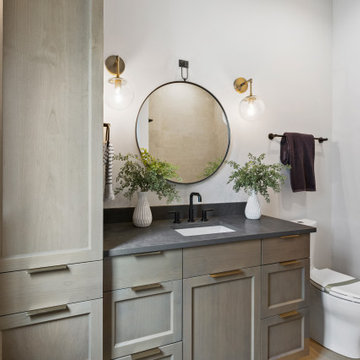
This Woodland Style home is a beautiful combination of rustic charm and modern flare. The Three bedroom, 3 and 1/2 bath home provides an abundance of natural light in every room. The home design offers a central courtyard adjoining the main living space with the primary bedroom. The master bath with its tiled shower and walk in closet provide the homeowner with much needed space without compromising the beautiful style of the overall home.
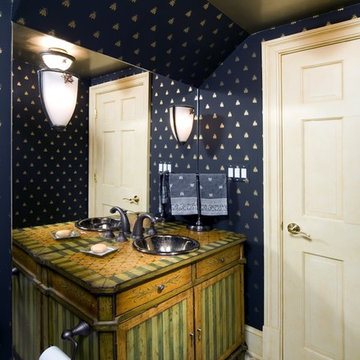
This beautiful antique vanity is the perfect piece for this beautiful powder room. The bee print wallpaper was imported from Thibaut Wallpaper in England. Notice the small decorative bee on the lighting to duplicate the wall paper pattern!
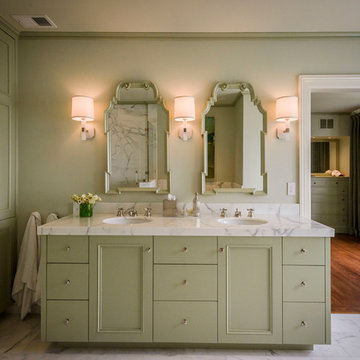
Example of a classic master ceramic tile corner shower design in San Francisco with flat-panel cabinets, green cabinets and green walls

Make your opulent green bathroom dreams a reality by decking it out from floor to ceiling in our lush green 2x6 and hexagon tile.
DESIGN
Claire Thomas
Tile Shown: 2x6 & 6" Hexagon in Evergreen
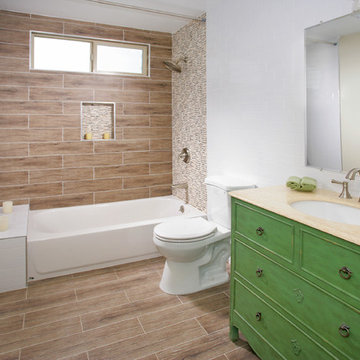
Example of a small arts and crafts 3/4 brown tile and ceramic tile ceramic tile bathroom design in Los Angeles with a drop-in sink, furniture-like cabinets, green cabinets, granite countertops, a two-piece toilet and white walls
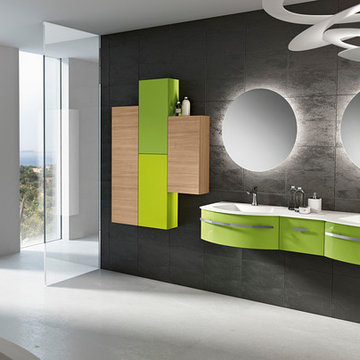
The bathroom is dressed with
fluid and windsome furnishing interpreting the space with elegance and functionality.
The curve and convex lines of the design are thought
to be adaptable to any kind of spaces making good use
even of the smallest room, for any kind of need.
Furthermore Latitudine provides infinte colours
and finishes matching combinations.
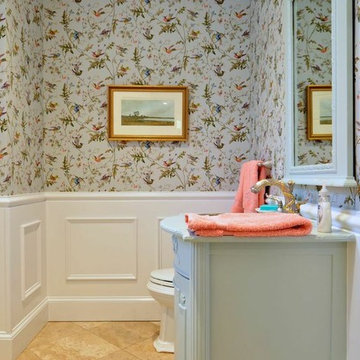
Jean C. Mays
Powder room - mid-sized traditional ceramic tile powder room idea in DC Metro with furniture-like cabinets, green cabinets, a drop-in sink and wood countertops
Powder room - mid-sized traditional ceramic tile powder room idea in DC Metro with furniture-like cabinets, green cabinets, a drop-in sink and wood countertops
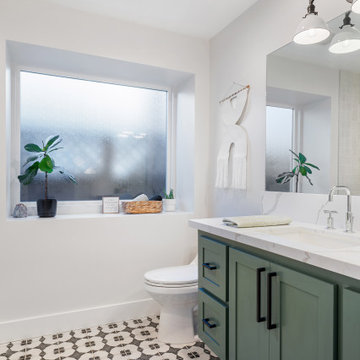
Bathroom - mid-sized craftsman 3/4 ceramic tile, black floor and single-sink bathroom idea in Sacramento with shaker cabinets, green cabinets, a one-piece toilet, an undermount sink, quartz countertops, white countertops and a floating vanity
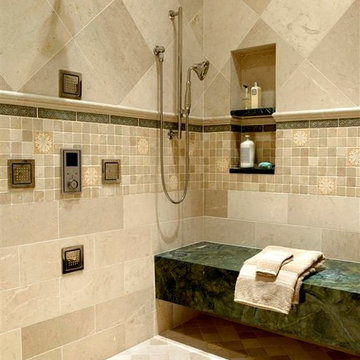
Tony Soluri Photography
Alcove bathtub - large traditional master ceramic tile ceramic tile alcove bathtub idea in Chicago with raised-panel cabinets, green cabinets, a one-piece toilet, an integrated sink and granite countertops
Alcove bathtub - large traditional master ceramic tile ceramic tile alcove bathtub idea in Chicago with raised-panel cabinets, green cabinets, a one-piece toilet, an integrated sink and granite countertops
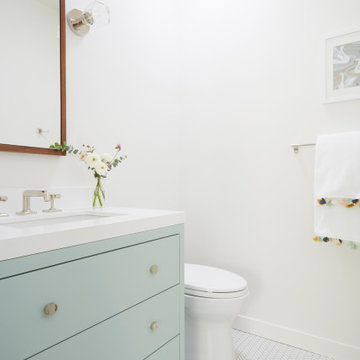
Inspiration for a mid-sized transitional kids' white tile and ceramic tile ceramic tile alcove shower remodel in San Francisco with flat-panel cabinets, green cabinets, white walls, an undermount sink, quartz countertops, a hinged shower door and white countertops
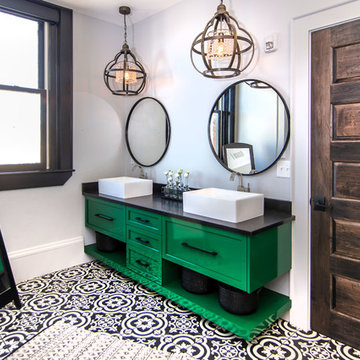
Painted cabinets by Walker Woodworking - SW Espalier 6734 – High Gloss Finish
Build Method: Frameless
U shaped drawers to maximize storage around plumbing
Open shelving on the bottom of the vanity
Hardware: Jeffrey Alexander
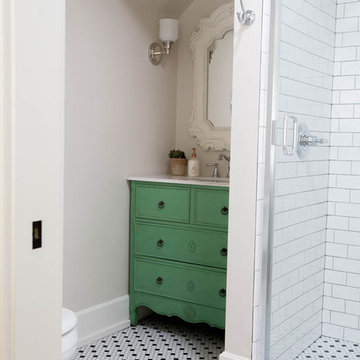
Small eclectic master ceramic tile and white tile ceramic tile and multicolored floor corner shower photo in Columbus with beaded inset cabinets, green cabinets, a two-piece toilet, white walls, an undermount sink, quartzite countertops and a hinged shower door
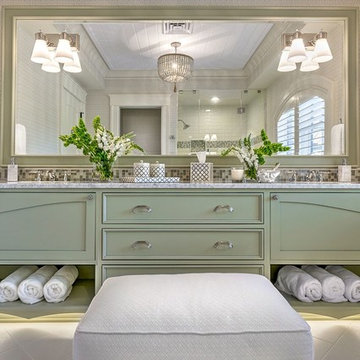
Example of a mid-sized classic master ceramic tile and white floor alcove shower design in Detroit with shaker cabinets, green cabinets, gray walls, an undermount sink, granite countertops and a hinged shower door
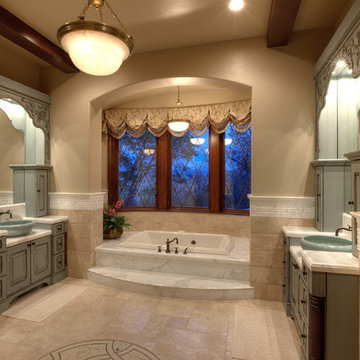
Springgate Photography
Large elegant master beige tile ceramic tile drop-in bathtub photo in Salt Lake City with a vessel sink, green cabinets, marble countertops and beige walls
Large elegant master beige tile ceramic tile drop-in bathtub photo in Salt Lake City with a vessel sink, green cabinets, marble countertops and beige walls
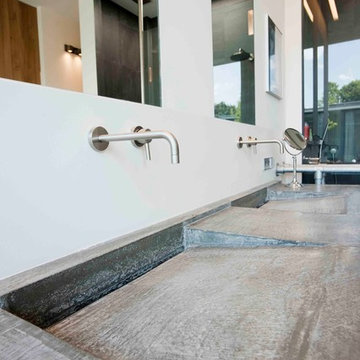
Large trendy master gray tile ceramic tile bathroom photo in New York with flat-panel cabinets, green cabinets, a wall-mount toilet, white walls, a trough sink and concrete countertops
Bath with Green Cabinets Ideas
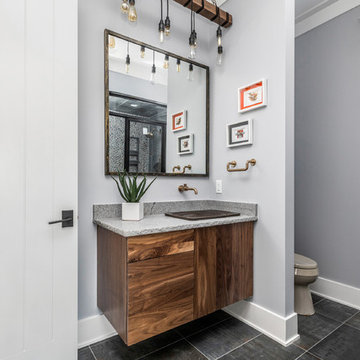
The Home Aesthetic
Example of a large farmhouse master ceramic tile ceramic tile and multicolored floor bathroom design in Indianapolis with shaker cabinets, green cabinets, a one-piece toilet, gray walls, a drop-in sink, granite countertops, a hinged shower door and multicolored countertops
Example of a large farmhouse master ceramic tile ceramic tile and multicolored floor bathroom design in Indianapolis with shaker cabinets, green cabinets, a one-piece toilet, gray walls, a drop-in sink, granite countertops, a hinged shower door and multicolored countertops
1







