Bath with Green Walls and Black Countertops Ideas
Refine by:
Budget
Sort by:Popular Today
1 - 20 of 413 photos
Item 1 of 3

New ProFlo tub, Anatolia Classic Calacatta 13" x 13" porcelain tub/shower wall tile laid in a brick style pattern with Cathedral Waterfall linear accent tile, custom recess/niche, Delta grab bars, Brizo Rook Series tub/shower fixtures, and frameless tub/shower sliding glass door! Anatolia Classic Calacatta 12" x 24" porcelain floor tile laid in a 1/3-2/3 pattern, Medallion custom cabinetry with full overlay slab doors and drawers, leathered Black Pearl granite countertop, and Top Knobs cabinet hardware!
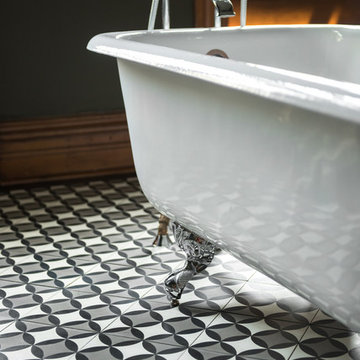
Bathroom - large transitional master green tile and ceramic tile cement tile floor and multicolored floor bathroom idea in St Louis with a one-piece toilet, green walls, a console sink, granite countertops, a hinged shower door and black countertops
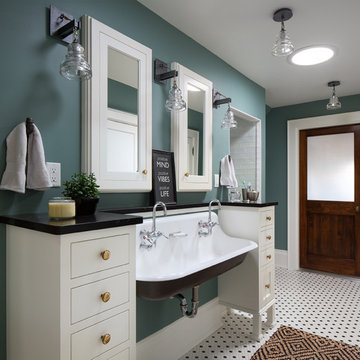
Tricia Shay Photography, HB Designs LLC
Inspiration for a timeless white tile and subway tile mosaic tile floor and multicolored floor alcove shower remodel in Milwaukee with white cabinets, green walls, a wall-mount sink, a hinged shower door and black countertops
Inspiration for a timeless white tile and subway tile mosaic tile floor and multicolored floor alcove shower remodel in Milwaukee with white cabinets, green walls, a wall-mount sink, a hinged shower door and black countertops
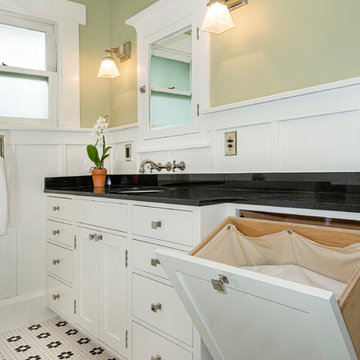
This bathroom was thoughtfully renovated in the Art & Crafts style utilizing period appropriate materials and details, including push button light switches and board and batten wainscoting. The wall mounted faucet keeps the countertop un-cluttered and we even built-in a laundry hamper in the vanity cabinet.
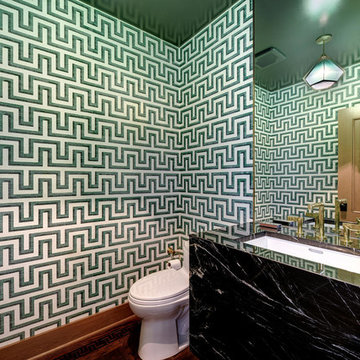
Example of a mid-sized transitional medium tone wood floor and brown floor powder room design in Austin with green walls, an undermount sink, a one-piece toilet, marble countertops and black countertops
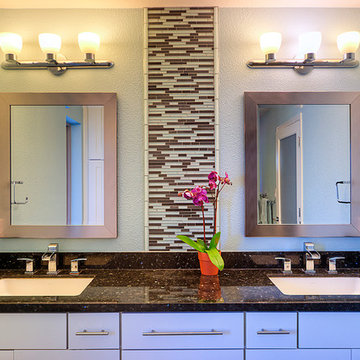
Bathroom - mid-sized contemporary master brown tile, green tile and matchstick tile bathroom idea in Phoenix with flat-panel cabinets, gray cabinets, green walls, an undermount sink, quartz countertops and black countertops
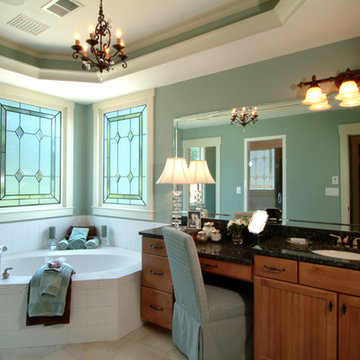
Master bath features a deep soaking tub, a tray ceiling, strained glass windows, and an extended vanity table.
Home at Kings Springs Village in Smyrna, GA
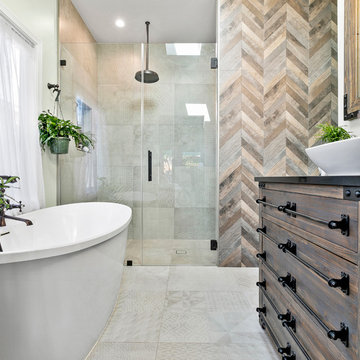
The new master bathroom features a beautiful accent wall and shampoo niche with a reclaimed wood look chevron tiles and patterned porcelain floor tiles, both from Spazio LA Tile Gallery. The distressed wood vanity and floating shelves from Signature Hardware completed the look, and the freestanding tub and skylight kept the place airy and bright. All fixtures are rubbed bronze from Newport Brass to go with the industrial look of the shelves and vanity.
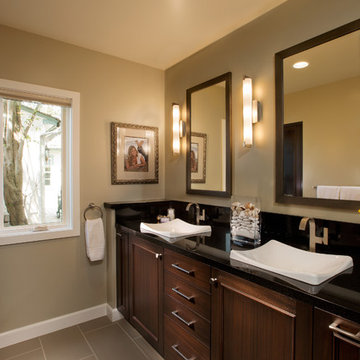
joshuabustosphotography
Mid-sized transitional master porcelain tile and gray floor bathroom photo in Los Angeles with a vessel sink, flat-panel cabinets, dark wood cabinets, granite countertops, green walls and black countertops
Mid-sized transitional master porcelain tile and gray floor bathroom photo in Los Angeles with a vessel sink, flat-panel cabinets, dark wood cabinets, granite countertops, green walls and black countertops
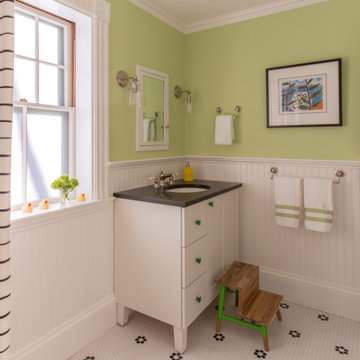
Bathroom - traditional kids' mosaic tile floor and white floor bathroom idea in Boston with white cabinets, green walls, an undermount sink, black countertops and shaker cabinets
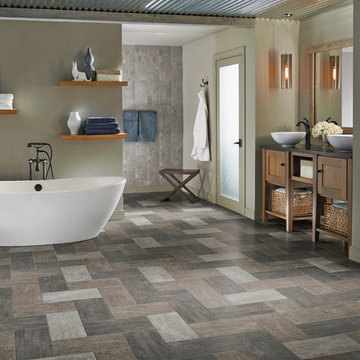
Example of a large trendy master porcelain tile and brown floor freestanding bathtub design in Orange County with furniture-like cabinets, medium tone wood cabinets, green walls, a vessel sink, soapstone countertops and black countertops
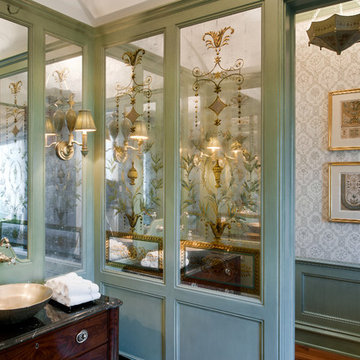
Powder room - mid-sized traditional powder room idea in New York with furniture-like cabinets, green walls, a vessel sink, granite countertops, dark wood cabinets and black countertops
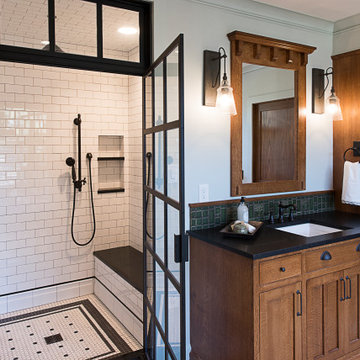
Large master green tile shower bench photo in Other with medium tone wood cabinets, a one-piece toilet, green walls, black countertops and a built-in vanity
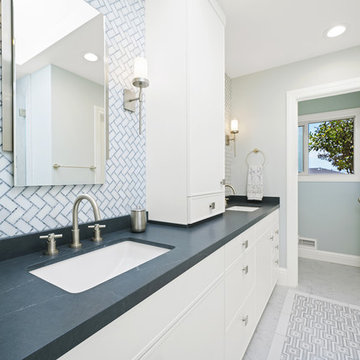
Alcove shower - large transitional master gray tile and marble tile marble floor and gray floor alcove shower idea in San Francisco with flat-panel cabinets, white cabinets, a one-piece toilet, green walls, an undermount sink, soapstone countertops, a hinged shower door and black countertops
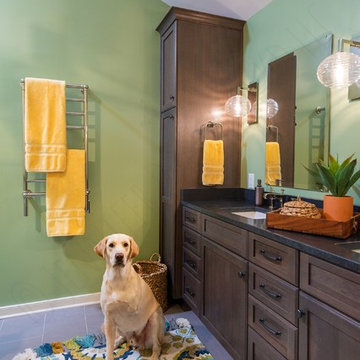
Large, airy bathroom with rich, nature tones and craftsman inspired cabinetry. Huge shower, towel warmer, and solar tube for natural light.
Example of a mid-sized arts and crafts master beige tile and porcelain tile porcelain tile and gray floor doorless shower design in Richmond with recessed-panel cabinets, dark wood cabinets, a two-piece toilet, green walls, an undermount sink, wood countertops, a hinged shower door and black countertops
Example of a mid-sized arts and crafts master beige tile and porcelain tile porcelain tile and gray floor doorless shower design in Richmond with recessed-panel cabinets, dark wood cabinets, a two-piece toilet, green walls, an undermount sink, wood countertops, a hinged shower door and black countertops
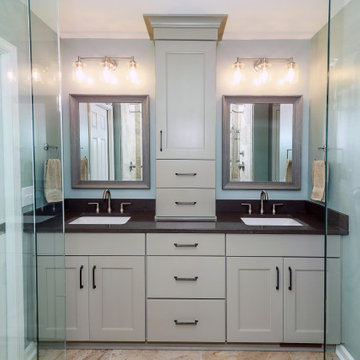
Doubletree Master Bath
Example of a mid-sized transitional master porcelain tile, beige floor and double-sink bathroom design with recessed-panel cabinets, beige cabinets, a two-piece toilet, green walls, an undermount sink, quartz countertops, a hinged shower door, black countertops and a built-in vanity
Example of a mid-sized transitional master porcelain tile, beige floor and double-sink bathroom design with recessed-panel cabinets, beige cabinets, a two-piece toilet, green walls, an undermount sink, quartz countertops, a hinged shower door, black countertops and a built-in vanity
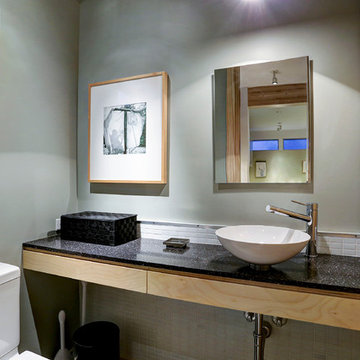
This project is a conversion of the Architect's AIA Award-recognized studio into a live/work residence. An additional 725 sf allowed the project to completely in-fill an urban building site in a mixed residential/commercial neighborhood while accommodating a private courtyard and pool.
Very few modifications were needed to the original studio building to convert the space available to a kitchen and dining space on the first floor and a bedroom, bath and home office on the second floor. The east-side addition includes a butler's pantry, powder room, living room, patio and pool on the first floor and a master suite on the second.
The original finishes of metal and concrete were expanded to include concrete masonry and stucco. The masonry now extends from the living space into the outdoor courtyard, creating the illusion that the courtyard is an actual extension of the house.
The previous studio and the current live/work home have been on multiple AIA and RDA home tours during its various phases.
TK Images, Houston
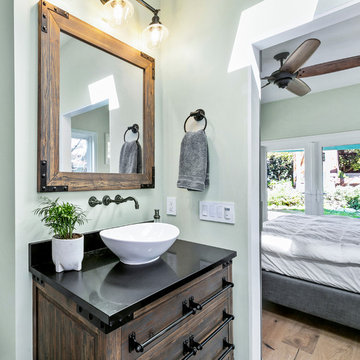
The new master bathroom features a beautiful accent wall and shampoo niche with a reclaimed wood look chevron tiles and patterned porcelain floor tiles, both from Spazio LA Tile Gallery. The distressed wood vanity and floating shelves from Signature Hardware completed the look, and the freestanding tub and skylight kept the place airy and bright. All fixtures are rubbed bronze from Newport Brass to go with the industrial look of the shelves and vanity.
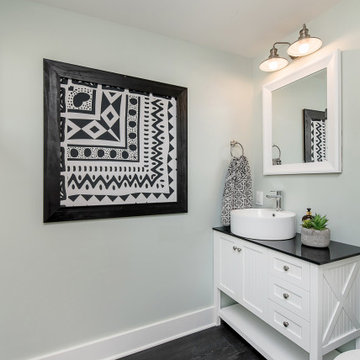
Small farmhouse 3/4 white tile dark wood floor and black floor bathroom photo in Indianapolis with furniture-like cabinets, white cabinets, a two-piece toilet, green walls, a vessel sink, glass countertops and black countertops
Bath with Green Walls and Black Countertops Ideas

Gorgeous Master Bathroom remodel. We kept most of the original layout but removed a small linen closet, a large jetted tub, and a fiberglass shower. We enlarged the shower area to include a built in seat and wall niche. We framed in for a drop in soaking tub and completely tiled that half of the room from floor to ceiling and installed a large mirror to help give the room an even larger feel.
The cabinets were designed to have a center pantry style cabinet to make up for the loss of the linen closet.
We installed large format porcelain on the floor and a 4x12 white porcelain subway tile for the shower, tub, and walls. The vanity tops, ledges, curb, and seat are all granite.
All of the fixtures are a flat black modern style and a custom glass door and half wall panel was installed.
This Master Bathroom is pure class!
1







