Bath with Light Wood Cabinets and Concrete Countertops Ideas
Refine by:
Budget
Sort by:Popular Today
21 - 40 of 689 photos
Item 1 of 3
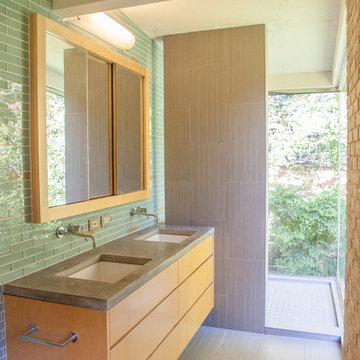
glass mini-brick tile. tile laid in a brick pattern, Kohler shower fixture. Tempered, tinted glass walls.
Trendy blue tile and glass tile ceramic tile doorless shower photo in Dallas with an undermount sink, furniture-like cabinets, light wood cabinets and concrete countertops
Trendy blue tile and glass tile ceramic tile doorless shower photo in Dallas with an undermount sink, furniture-like cabinets, light wood cabinets and concrete countertops
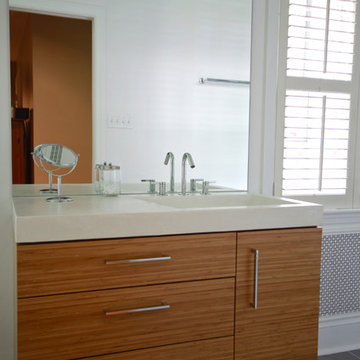
This vanity and top were custom made by a local Baltimore company Luke Works. - ADR Builders
Small trendy master gray tile and ceramic tile ceramic tile bathroom photo in Baltimore with an integrated sink, flat-panel cabinets, light wood cabinets, concrete countertops, a two-piece toilet and white walls
Small trendy master gray tile and ceramic tile ceramic tile bathroom photo in Baltimore with an integrated sink, flat-panel cabinets, light wood cabinets, concrete countertops, a two-piece toilet and white walls
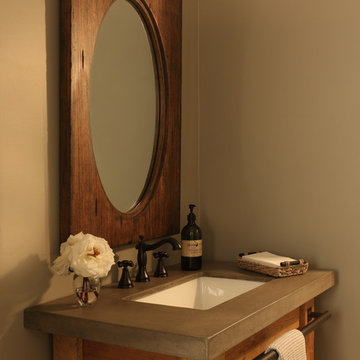
Small urban marble floor bathroom photo in Atlanta with furniture-like cabinets, light wood cabinets, concrete countertops and gray walls
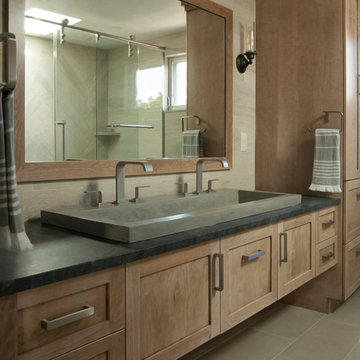
Mid-sized minimalist master beige tile and ceramic tile porcelain tile and brown floor bathroom photo in Boston with shaker cabinets, light wood cabinets, a one-piece toilet, beige walls, a trough sink, concrete countertops and gray countertops
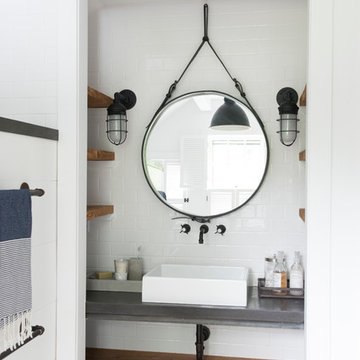
Photo: John Gruen
Small trendy master white tile and ceramic tile painted wood floor claw-foot bathtub photo in New York with open cabinets, light wood cabinets, white walls, a vessel sink and concrete countertops
Small trendy master white tile and ceramic tile painted wood floor claw-foot bathtub photo in New York with open cabinets, light wood cabinets, white walls, a vessel sink and concrete countertops
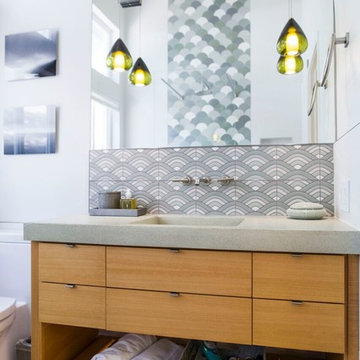
Fun guest bathroom with custom designed tile from Fireclay, concrete sink and cypress wood floating vanity
Inspiration for a small modern 3/4 beige tile and ceramic tile limestone floor and gray floor bathroom remodel in Other with flat-panel cabinets, light wood cabinets, a one-piece toilet, beige walls, an integrated sink, concrete countertops and gray countertops
Inspiration for a small modern 3/4 beige tile and ceramic tile limestone floor and gray floor bathroom remodel in Other with flat-panel cabinets, light wood cabinets, a one-piece toilet, beige walls, an integrated sink, concrete countertops and gray countertops
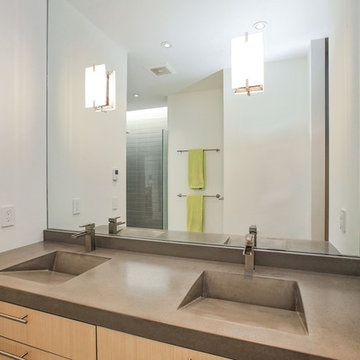
integrated concrete sinks installed by Ken Burghardt
Example of a large trendy master gray tile and porcelain tile porcelain tile walk-in shower design in San Francisco with a console sink, flat-panel cabinets, light wood cabinets, concrete countertops, a one-piece toilet and white walls
Example of a large trendy master gray tile and porcelain tile porcelain tile walk-in shower design in San Francisco with a console sink, flat-panel cabinets, light wood cabinets, concrete countertops, a one-piece toilet and white walls
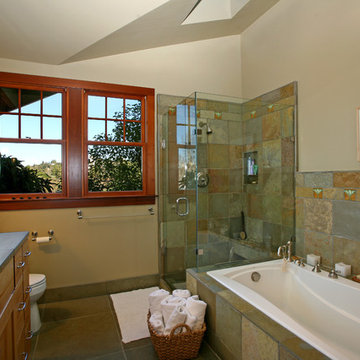
Melinda Rodrigez @VHT
Example of a large arts and crafts master brown tile, gray tile, multicolored tile and stone tile ceramic tile and gray floor bathroom design in San Francisco with flat-panel cabinets, light wood cabinets, a two-piece toilet, beige walls, a drop-in sink, concrete countertops and a hinged shower door
Example of a large arts and crafts master brown tile, gray tile, multicolored tile and stone tile ceramic tile and gray floor bathroom design in San Francisco with flat-panel cabinets, light wood cabinets, a two-piece toilet, beige walls, a drop-in sink, concrete countertops and a hinged shower door
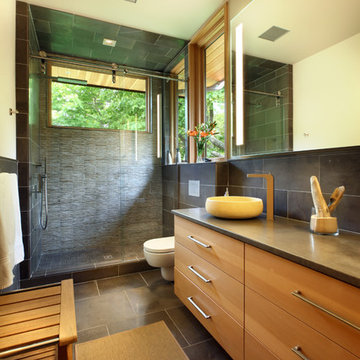
High atop a wooded dune, a quarter-mile-long steel boardwalk connects a lavish garage/loft to a 6,500-square-foot modern home with three distinct living spaces. The stunning copper-and-stone exterior complements the multiple balconies, Ipe decking and outdoor entertaining areas, which feature an elaborate grill and large swim spa. In the main structure, which uses radiant floor heat, the enchanting wine grotto has a large, climate-controlled wine cellar. There is also a sauna, elevator, and private master balcony with an outdoor fireplace.
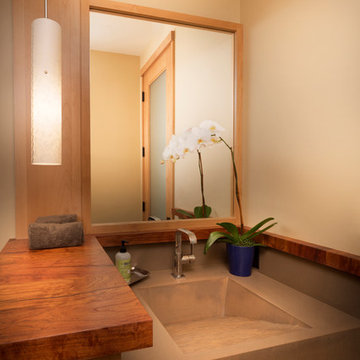
Half Bath
Tom Zikas Photography
Mid-sized mountain style powder room photo in Sacramento with an integrated sink, furniture-like cabinets, light wood cabinets, concrete countertops and beige walls
Mid-sized mountain style powder room photo in Sacramento with an integrated sink, furniture-like cabinets, light wood cabinets, concrete countertops and beige walls
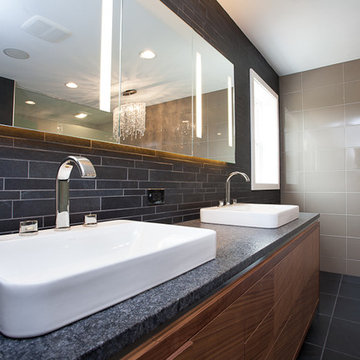
Inspiration for a large contemporary master gray tile and matchstick tile slate floor freestanding bathtub remodel in Chicago with a vessel sink, flat-panel cabinets, light wood cabinets, multicolored walls and concrete countertops
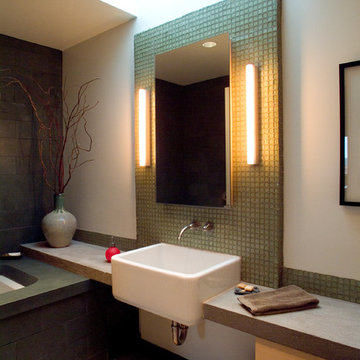
This Mid-Century house was completely renovated to meet the needs of a growing family. The central roof was raised to admit generous overhead light to the kitchen and living spaces. New metal windows were enlarged and repositioned to capture distant views. Interior finishes were replaced and the mechanical system revised to provide radiantly heated floors. Our designer friend, John Forsgren, created the pedestrian entrance at the street and the passage to the front door through the garden.
Bruce Forster Photography
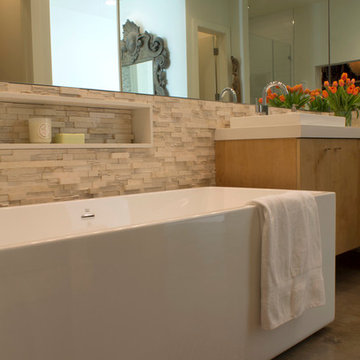
aZürastone is an environmentally responsible, artistic marble wall cladding that is produced from over 80% reclaimed drops from the production of our other product lines and manufactured in easy to install interlocking mesh sheets.
The Vanadeco Collection is a 45/45 percent blend of polished and honed pieces, and 10% decorative pieces. aZürastone is very competitively priced compared to other natural and imitation stone products.
Stocked at our USA distribution center in Atlanta, Georgia.
ABOUT OUR MARBLES: Crema is a classic consistent cream marble with little variation. Grigio is a stunning dense warm grey marble. Savali is a subtle light warm grey marble.
Please visit http://azurastoneworks.com to view more commercial and residential installation images or to find a showroom near you.
If there is not a showroom near you, please contact us at sales@azurastoneworks.com
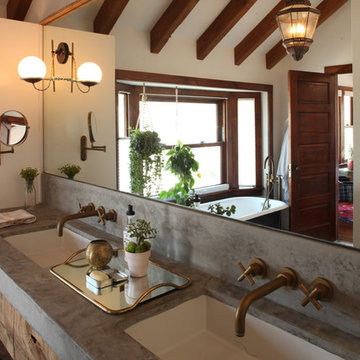
Location: Silver Lake, Los Angeles, CA, USA
A lovely small one story bungalow in the arts and craft style was the original house.
An addition of an entire second story and a portion to the back of the house to accommodate a growing family, for a 4 bedroom 3 bath new house family room and music room.
The owners a young couple from central and South America, are movie producers
The addition was a challenging one since we had to preserve the existing kitchen from a previous remodel and the old and beautiful original 1901 living room.
The stair case was inserted in one of the former bedrooms to access the new second floor.
The beam structure shown in the stair case and the master bedroom are indeed the structure of the roof exposed for more drama and higher ceilings.
The interiors where a collaboration with the owner who had a good idea of what she wanted.
Juan Felipe Goldstein Design Co.
Photographed by:
Claudio Santini Photography
12915 Greene Avenue
Los Angeles CA 90066
Mobile 310 210 7919
Office 310 578 7919
info@claudiosantini.com
www.claudiosantini.com
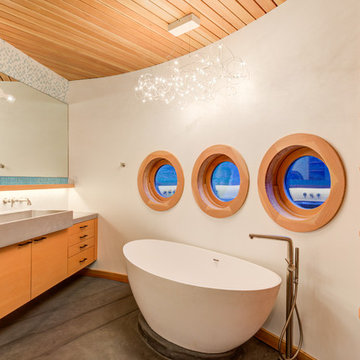
Inspiration for a large coastal master multicolored tile and mosaic tile concrete floor and gray floor freestanding bathtub remodel in San Francisco with light wood cabinets, white walls, concrete countertops, gray countertops, flat-panel cabinets and a trough sink
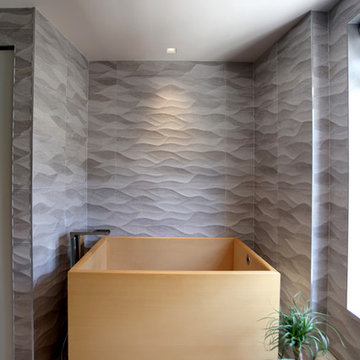
Rachel Kirby
Large minimalist master gray tile and porcelain tile porcelain tile bathroom photo in New York with an integrated sink, shaker cabinets, light wood cabinets, concrete countertops, a two-piece toilet and gray walls
Large minimalist master gray tile and porcelain tile porcelain tile bathroom photo in New York with an integrated sink, shaker cabinets, light wood cabinets, concrete countertops, a two-piece toilet and gray walls
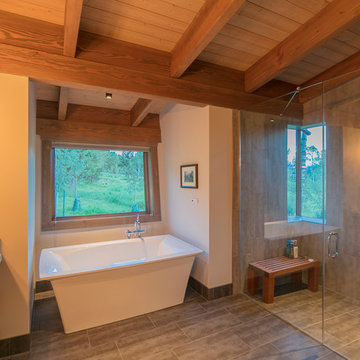
Tim Stone
Inspiration for a mid-sized contemporary master ceramic tile ceramic tile and brown floor bathroom remodel in Denver with flat-panel cabinets, light wood cabinets, a two-piece toilet, beige walls, an undermount sink, concrete countertops and a hinged shower door
Inspiration for a mid-sized contemporary master ceramic tile ceramic tile and brown floor bathroom remodel in Denver with flat-panel cabinets, light wood cabinets, a two-piece toilet, beige walls, an undermount sink, concrete countertops and a hinged shower door

Sumptuous spaces are created throughout the house with the use of dark, moody colors, elegant upholstery with bespoke trim details, unique wall coverings, and natural stone with lots of movement.
The mix of print, pattern, and artwork creates a modern twist on traditional design.
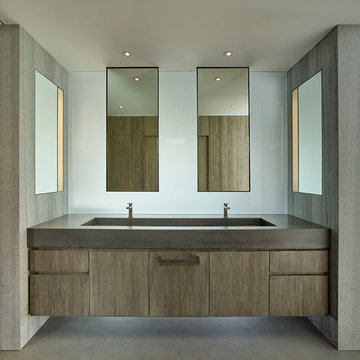
Benny Chan
Bathroom - mid-sized 1960s master brown tile concrete floor and green floor bathroom idea in Los Angeles with glass-front cabinets, light wood cabinets, a one-piece toilet, brown walls, an integrated sink, concrete countertops, a hinged shower door and gray countertops
Bathroom - mid-sized 1960s master brown tile concrete floor and green floor bathroom idea in Los Angeles with glass-front cabinets, light wood cabinets, a one-piece toilet, brown walls, an integrated sink, concrete countertops, a hinged shower door and gray countertops
Bath with Light Wood Cabinets and Concrete Countertops Ideas
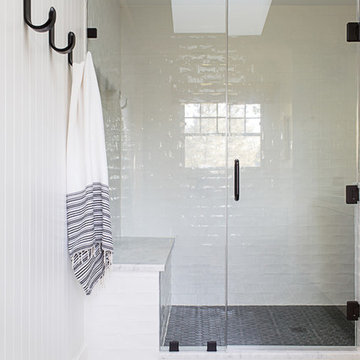
Photography by Raquel Langworthy
Doorless shower - mid-sized transitional master white tile and ceramic tile cement tile floor and green floor doorless shower idea in New York with flat-panel cabinets, light wood cabinets, a two-piece toilet, white walls, an integrated sink, concrete countertops and a hinged shower door
Doorless shower - mid-sized transitional master white tile and ceramic tile cement tile floor and green floor doorless shower idea in New York with flat-panel cabinets, light wood cabinets, a two-piece toilet, white walls, an integrated sink, concrete countertops and a hinged shower door
2







