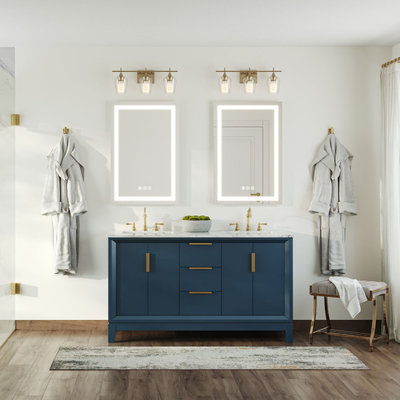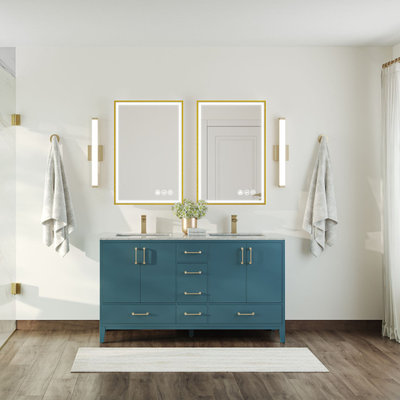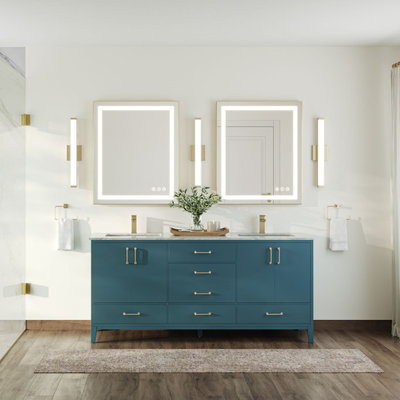Bath with Marble Countertops Ideas
Refine by:
Budget
Sort by:Popular Today
1 - 20 of 2,229 photos
Item 1 of 3

The powder room features a stainless vessel sink on a gorgeous marble vanity.
Inspiration for a large transitional dark wood floor and brown floor powder room remodel in Dallas with white cabinets, gray walls, a vessel sink, marble countertops, multicolored countertops and recessed-panel cabinets
Inspiration for a large transitional dark wood floor and brown floor powder room remodel in Dallas with white cabinets, gray walls, a vessel sink, marble countertops, multicolored countertops and recessed-panel cabinets

Already a beauty, this classic Edwardian had a few open opportunities for transformation when we came along. Our clients had a vision of what they wanted for their space and we were able to bring it all to life.
First up - transform the ignored Powder Bathroom into a showstopper. In collaboration with decorative artists, we created a dramatic and moody moment while incorporating the home's traditional elements and mixing in contemporary silhouettes.
Next on the list, we reimagined a sitting room off the heart of the home to a more functional, comfortable, and inviting space. The result was a handsome Den with custom built-in bookcases to showcase family photos and signature reading as well three times the seating capacity than before. Now our clients have a space comfortable enough to watch football and classy enough to host a whiskey tasting.
We rounded out this project with a bit of sprucing in the Foyer and Stairway. A favorite being the alluring bordeaux bench fitted just right to fit in a niche by the stairs. Perfect place to perch and admire our client's captivating art collection.

Scott Amundson Photography
Mid-sized trendy gray tile and stone slab dark wood floor and brown floor powder room photo in Minneapolis with furniture-like cabinets, blue cabinets, an undermount sink, marble countertops and white countertops
Mid-sized trendy gray tile and stone slab dark wood floor and brown floor powder room photo in Minneapolis with furniture-like cabinets, blue cabinets, an undermount sink, marble countertops and white countertops

Example of a mid-sized urban 3/4 white tile and subway tile dark wood floor and brown floor bathroom design in Nashville with black cabinets, a two-piece toilet, gray walls, an undermount sink, marble countertops and white countertops
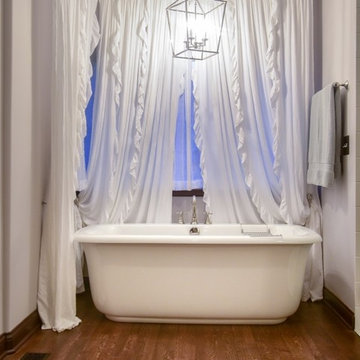
Mid-sized elegant master white tile and ceramic tile dark wood floor and brown floor bathroom photo with beaded inset cabinets, white cabinets, white walls, an undermount sink, marble countertops, a hinged shower door and white countertops

Photography by Laura Hull.
Powder room - large traditional dark wood floor and brown floor powder room idea in San Francisco with open cabinets, a one-piece toilet, blue walls, a console sink, marble countertops and white countertops
Powder room - large traditional dark wood floor and brown floor powder room idea in San Francisco with open cabinets, a one-piece toilet, blue walls, a console sink, marble countertops and white countertops

Inspiration for a small transitional dark wood floor and brown floor powder room remodel in Chicago with a two-piece toilet, multicolored walls, a console sink, marble countertops and white countertops

Example of a large farmhouse master blue tile and cement tile brown floor and dark wood floor bathroom design in Charlotte with beige walls, marble countertops, blue cabinets, an undermount sink, gray countertops and shaker cabinets
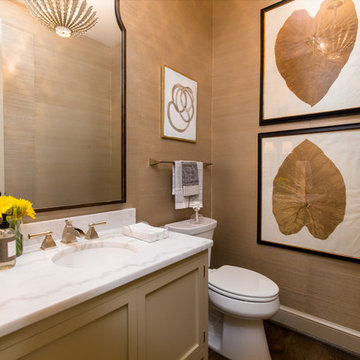
Brendon Pinola
Powder room - mid-sized traditional dark wood floor and brown floor powder room idea in Birmingham with recessed-panel cabinets, beige cabinets, a two-piece toilet, beige walls, an undermount sink, marble countertops and white countertops
Powder room - mid-sized traditional dark wood floor and brown floor powder room idea in Birmingham with recessed-panel cabinets, beige cabinets, a two-piece toilet, beige walls, an undermount sink, marble countertops and white countertops
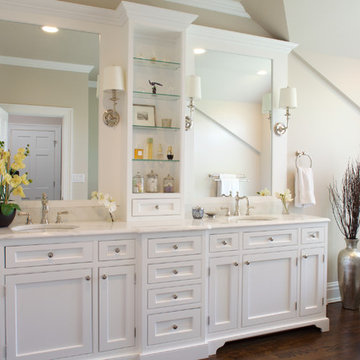
JWH Custom Cabinetry in a painted finish sits beautifully on these dark hardwood floors. ""His" and "Her" spaces allow this couple to start the morning peacefully, and end the day in a freestanding soaking tub.

Felix Sanchez (www.felixsanchez.com)
Inspiration for a huge timeless master mosaic tile, beige tile and gray tile dark wood floor, brown floor and double-sink claw-foot bathtub remodel in Houston with an undermount sink, white cabinets, blue walls, marble countertops, white countertops, recessed-panel cabinets and a built-in vanity
Inspiration for a huge timeless master mosaic tile, beige tile and gray tile dark wood floor, brown floor and double-sink claw-foot bathtub remodel in Houston with an undermount sink, white cabinets, blue walls, marble countertops, white countertops, recessed-panel cabinets and a built-in vanity

Jodi Craine
Inspiration for a large modern master white tile and subway tile dark wood floor and brown floor corner shower remodel in Atlanta with white cabinets, a one-piece toilet, marble countertops, gray walls, a hinged shower door, an undermount sink and flat-panel cabinets
Inspiration for a large modern master white tile and subway tile dark wood floor and brown floor corner shower remodel in Atlanta with white cabinets, a one-piece toilet, marble countertops, gray walls, a hinged shower door, an undermount sink and flat-panel cabinets
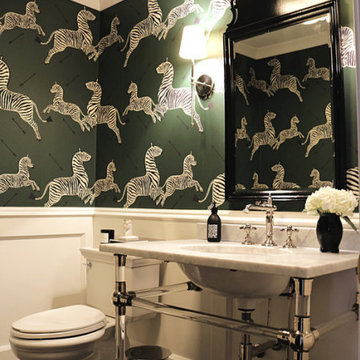
Elegant dark wood floor powder room photo in Milwaukee with a two-piece toilet, green walls, a console sink, marble countertops and white countertops
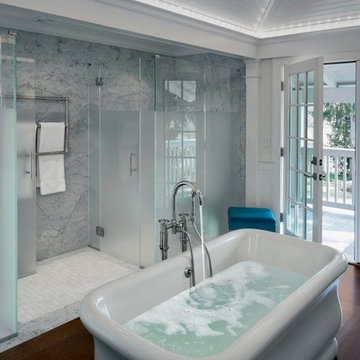
The shower and WC spaces have walls of solid Carrara slab and are enclosed with clear and translucent low-iron glass.
Waterworks Empire tub and Henry floor mounted tub filler.
Photos by Barry A. Hyman.
Gregory Builders & Woodworks

Mid-sized elegant master white tile and marble tile dark wood floor and brown floor drop-in bathtub photo in Salt Lake City with recessed-panel cabinets, white cabinets, beige walls, an undermount sink and marble countertops
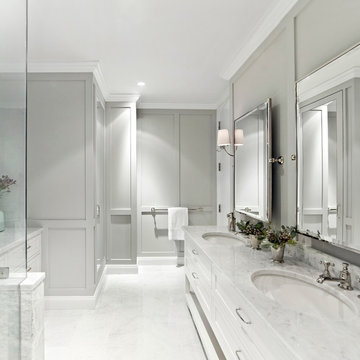
Interior Architecture, Interior Design, Construction Administration, Art Curation, and Custom Millwork, AV & Furniture Design by Chango & Co.
Photography by Jacob Snavely
Featured in Architectural Digest
Bath with Marble Countertops Ideas
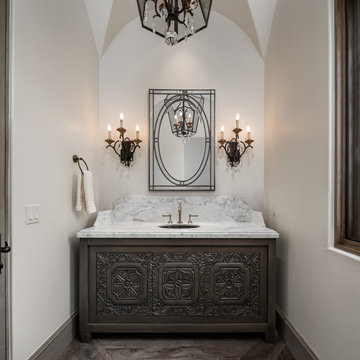
We definitely approve of the wall sconces and lighting fixtures, the marble countertops, wood floors, and bathroom vanity!
Bathroom - huge master dark wood floor and brown floor bathroom idea in Phoenix with furniture-like cabinets, brown cabinets, a two-piece toilet, beige walls, a drop-in sink, marble countertops, a hinged shower door and multicolored countertops
Bathroom - huge master dark wood floor and brown floor bathroom idea in Phoenix with furniture-like cabinets, brown cabinets, a two-piece toilet, beige walls, a drop-in sink, marble countertops, a hinged shower door and multicolored countertops
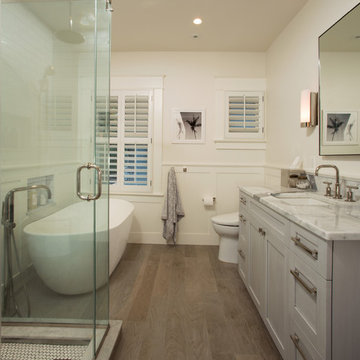
Mid-sized transitional 3/4 dark wood floor and brown floor bathroom photo in DC Metro with shaker cabinets, gray cabinets, white walls, an undermount sink, marble countertops and a hinged shower door
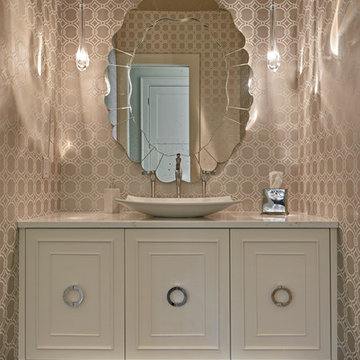
Dale Lang NW ARCHITECTURAL PHOTOGRAPHY
Powder room - mid-sized transitional stone slab dark wood floor powder room idea in Phoenix with beaded inset cabinets, white cabinets, beige walls, a vessel sink, marble countertops and a wall-mount toilet
Powder room - mid-sized transitional stone slab dark wood floor powder room idea in Phoenix with beaded inset cabinets, white cabinets, beige walls, a vessel sink, marble countertops and a wall-mount toilet
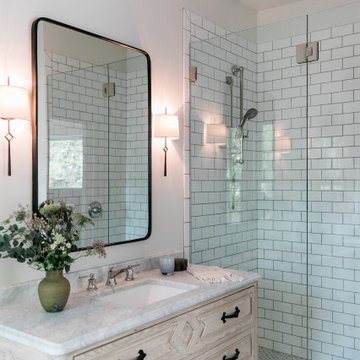
Alcove shower - mid-sized transitional master white tile brown floor, single-sink and dark wood floor alcove shower idea in Other with light wood cabinets, white walls, an undermount sink, marble countertops, a hinged shower door, white countertops, a freestanding vanity and raised-panel cabinets
1








