Bath with Marble Countertops Ideas
Refine by:
Budget
Sort by:Popular Today
81 - 100 of 706 photos
Item 1 of 3
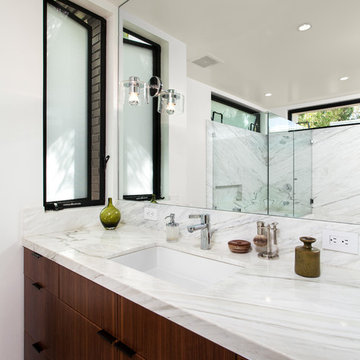
Guest Bathroom. Photo by Clark Dugger
Mid-sized trendy master white tile and marble tile concrete floor and beige floor corner shower photo in Los Angeles with flat-panel cabinets, dark wood cabinets, an undermount tub, a two-piece toilet, white walls, an undermount sink, marble countertops and a hinged shower door
Mid-sized trendy master white tile and marble tile concrete floor and beige floor corner shower photo in Los Angeles with flat-panel cabinets, dark wood cabinets, an undermount tub, a two-piece toilet, white walls, an undermount sink, marble countertops and a hinged shower door
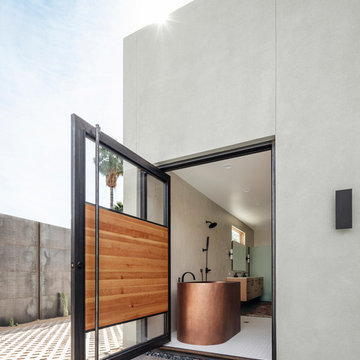
Roehner + Ryan
Bathroom - southwestern master beige tile and marble tile concrete floor bathroom idea in Phoenix with flat-panel cabinets, medium tone wood cabinets, an undermount sink, marble countertops and beige countertops
Bathroom - southwestern master beige tile and marble tile concrete floor bathroom idea in Phoenix with flat-panel cabinets, medium tone wood cabinets, an undermount sink, marble countertops and beige countertops
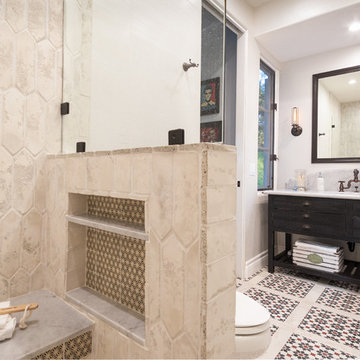
Nader Essa Photography
Bathroom - mid-sized mediterranean multicolored tile and cement tile concrete floor bathroom idea in San Diego with dark wood cabinets and marble countertops
Bathroom - mid-sized mediterranean multicolored tile and cement tile concrete floor bathroom idea in San Diego with dark wood cabinets and marble countertops
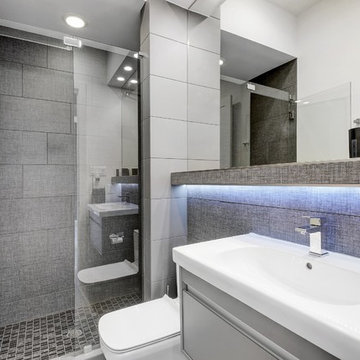
Doorless shower - mid-sized contemporary gray tile and porcelain tile concrete floor and gray floor doorless shower idea in Austin with flat-panel cabinets, gray cabinets, white walls, an integrated sink, marble countertops, a hinged shower door and white countertops
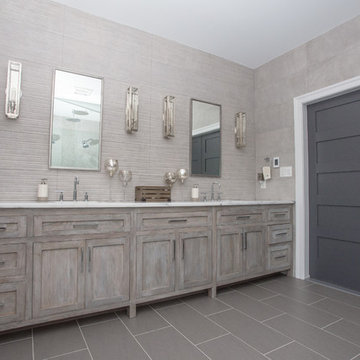
Large contemporary design master bathroom suite with private water closet, large walk-in shower, freestanding tub and two vanity sinks. Concrete textured tile was used to create additional texture at the walls and large floor to ceiling windows provided an amazing view from the tub to the rear of the home’s property. A mix of natural stone and porcelain and glass tile was used, as well as Amish built custom cabinets for the vanity and storage.
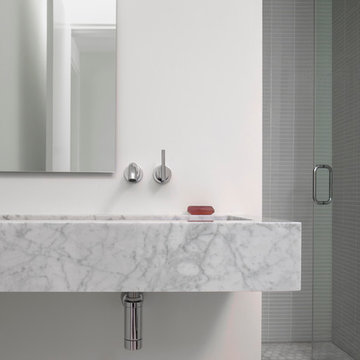
House on Marion-bath
Walk-in shower - mid-sized modern 3/4 gray tile and glass tile concrete floor walk-in shower idea in Phoenix with a wall-mount sink, marble countertops, a wall-mount toilet and white walls
Walk-in shower - mid-sized modern 3/4 gray tile and glass tile concrete floor walk-in shower idea in Phoenix with a wall-mount sink, marble countertops, a wall-mount toilet and white walls
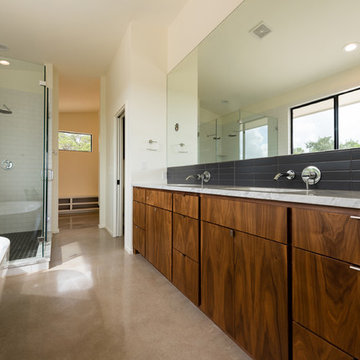
Amy Johnston Harper
Large 1960s master white tile and subway tile concrete floor bathroom photo in Austin with flat-panel cabinets, medium tone wood cabinets, a two-piece toilet, white walls, an undermount sink and marble countertops
Large 1960s master white tile and subway tile concrete floor bathroom photo in Austin with flat-panel cabinets, medium tone wood cabinets, a two-piece toilet, white walls, an undermount sink and marble countertops
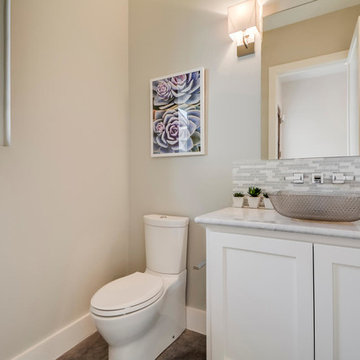
CCG Development presents two distinctive, thoughtfully designed urban Texas farmhouses with outdoor living spaces in the heart of 78704. These clean and bright homes feature wonderful covered patios with fenced, private back yard spaces. Designer granite and marble surfaces, stainless Bosch appliances, Andersen 100 Windows, concrete and wood flooring, close to Downtown. Both units have walk-in courtyard entries.
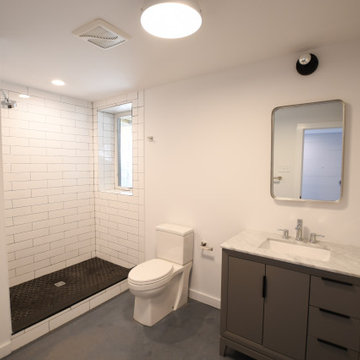
Fantastic Mid-Century Modern Ranch Home in the Catskills - Kerhonkson, Ulster County, NY. 3 Bedrooms, 3 Bathrooms, 2400 square feet on 6+ acres. Black siding, modern, open-plan interior, high contrast kitchen and bathrooms. Completely finished basement - walkout with extra bath and bedroom.
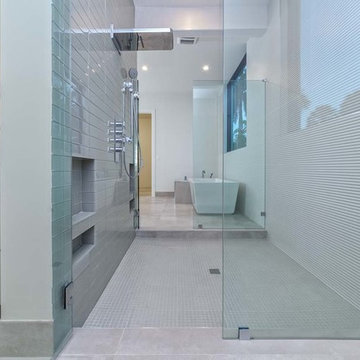
Example of a large minimalist master concrete floor and gray floor bathroom design in Miami with flat-panel cabinets, gray cabinets, white walls, a drop-in sink, marble countertops and white countertops
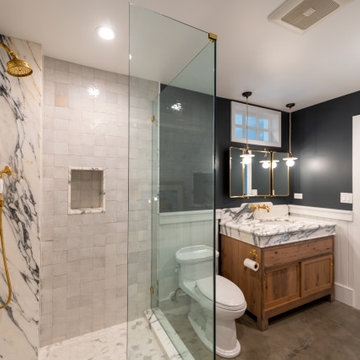
Beautiful Shower with Zellige tile from Zia tile, slab jams and corner to match ocunter top. Waterworks plumbing accessories and marble vanity slab from Stone Source. Designed by Sisters Design / Kendal Huberman
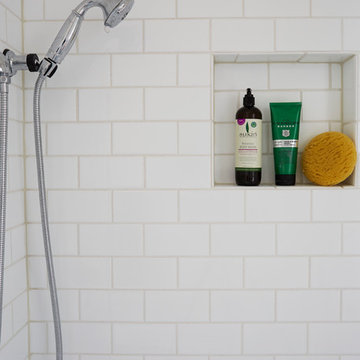
Free ebook, CREATING THE IDEAL KITCHEN
Download now → http://bit.ly/idealkitchen
This Glen Ellyn couple wanted to transform their dated kitchen into a more family-friendly space to use on a daily basis for cooking family meals and for entertaining friends. The existing kitchen was quite chopped up with strange soffits and different ceiling heights. To make the space flow in a more logical manner, we borrowed an unused desk area from the adjoining hallway and reconfigured a neighboring bath. Getting it to work on paper was fairly straightforward, but there was a bit of complicated beam work involved as the new kitchen flows through what was an old exterior wall. The new ceiling is now completely flush as we were able to hide the support in the ceiling joists.
A new, larger window was added at the sink, the doorway to the room was widened and the resulting space creates a more easy flow from dining room to family room.
The clients chose white inset cabinets, white marble tops and an apron sink to keep the space feeling simple yet original to the home's Colonial styling.
Ship lap siding on the back of the island and at the pantry storage ceiling, a walnut butcher block, and antique brass details give the space an updated look.
Professional stainless appliances are functional and beautiful. In addition to a large built-in fridge and 36" range, a second oven is housed in the island for flexibility.
The pantry area has a convenience station that houses the family's espresso machine along with the microwave drawer. Another large bank of cabinets in the same area serves as pantry storage for dry goods.
The bathroom was also remodeled as part of this project. The full bath has a vanity, shower and convenient baby changing area.
The floor is encaustic tile, a type of concrete tile recognizable by its bold graphics. The mirror and lighting add a few modern touches to keep it in line with the Owner's personal style.
Designed by: Susan Klimala, CKD, CBD
Photography by: Carlos Vergara
For more information on kitchen and bath design ideas go to: www.kitchenstudio-ge.com
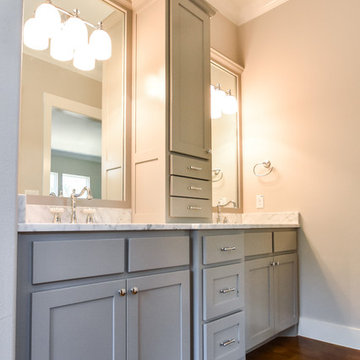
Master Bath vanity with grey shaker style cabinets, lights inset into mirror and mirrors wrapped with trim and crown moulding.
Inspiration for a large transitional master concrete floor and brown floor bathroom remodel in Austin with shaker cabinets, gray cabinets, gray walls, an undermount sink and marble countertops
Inspiration for a large transitional master concrete floor and brown floor bathroom remodel in Austin with shaker cabinets, gray cabinets, gray walls, an undermount sink and marble countertops

Bathroom - large rustic master concrete floor and gray floor bathroom idea in Austin with recessed-panel cabinets, dark wood cabinets, brown walls, an undermount sink and marble countertops
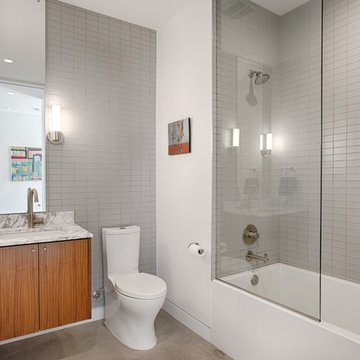
Isaac Harper
Example of a minimalist 3/4 gray tile and ceramic tile concrete floor and gray floor bathroom design in Oklahoma City with flat-panel cabinets, orange cabinets, white walls, an undermount sink and marble countertops
Example of a minimalist 3/4 gray tile and ceramic tile concrete floor and gray floor bathroom design in Oklahoma City with flat-panel cabinets, orange cabinets, white walls, an undermount sink and marble countertops
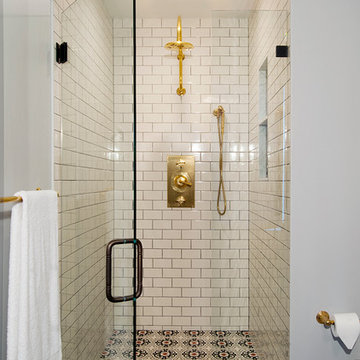
Bathroom - traditional master concrete floor bathroom idea in Chicago with black cabinets and marble countertops
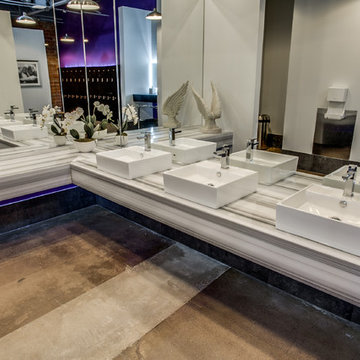
D-Town Gym located in Dallas used a 2cm Grigio Italia marble to surround the front desk and 2cm Striato Olimpico marble in the ladies locker room. The company originally opened in Denver, where the owners brought a rustic and industrial vibe to the crossfit gym. Exposed brick, piping, bicycle wall art, topped with an antler chandelier give this place an upscale urban feel.
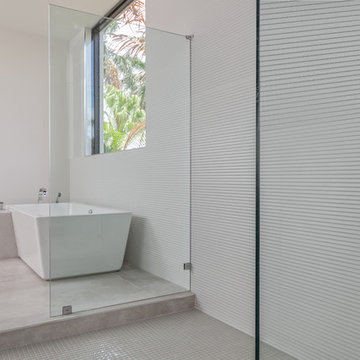
Inspiration for a large modern master concrete floor and gray floor bathroom remodel in Miami with flat-panel cabinets, gray cabinets, white walls, a drop-in sink, marble countertops and white countertops
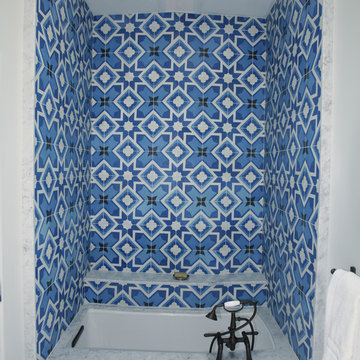
Mox Meschler
Tub/shower combo - mid-sized contemporary master blue tile and cement tile concrete floor tub/shower combo idea in Los Angeles with an undermount sink, flat-panel cabinets, dark wood cabinets, marble countertops, an undermount tub, a one-piece toilet and white walls
Tub/shower combo - mid-sized contemporary master blue tile and cement tile concrete floor tub/shower combo idea in Los Angeles with an undermount sink, flat-panel cabinets, dark wood cabinets, marble countertops, an undermount tub, a one-piece toilet and white walls
Bath with Marble Countertops Ideas
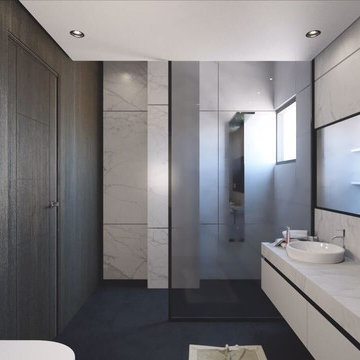
Example of a large trendy master gray tile and marble tile concrete floor and black floor bathroom design in Los Angeles with white cabinets, multicolored walls, a vessel sink and marble countertops
5








