Bath with Medium Tone Wood Cabinets and Multicolored Walls Ideas
Refine by:
Budget
Sort by:Popular Today
1 - 20 of 1,686 photos
Item 1 of 3
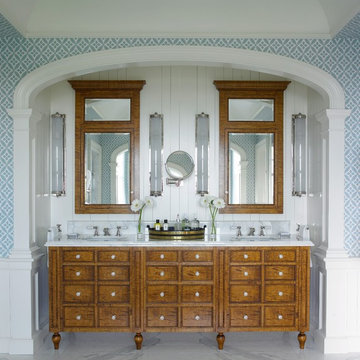
Inspiration for a coastal master marble floor bathroom remodel in New York with medium tone wood cabinets, multicolored walls and recessed-panel cabinets
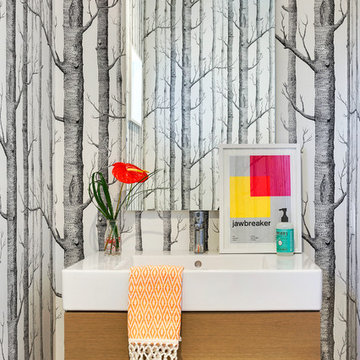
Interior Design: Lucy Interior Design
Architect: Charlie & Co. Design
Builder: Elevation Homes
Photographer: SPACECRAFTING
Trendy powder room photo in Minneapolis with flat-panel cabinets, medium tone wood cabinets, multicolored walls and an integrated sink
Trendy powder room photo in Minneapolis with flat-panel cabinets, medium tone wood cabinets, multicolored walls and an integrated sink

Example of a farmhouse drop-in bathtub design in New York with a drop-in sink, medium tone wood cabinets, wood countertops, multicolored walls, brown countertops and flat-panel cabinets
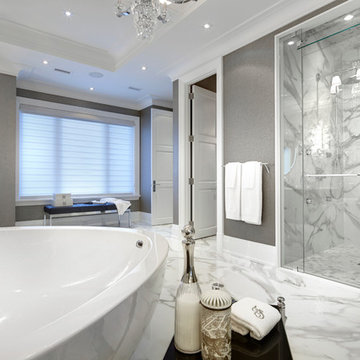
Flora Di Menna Design designed this stunning bathroom using the Real Calcutta polished porcelain tile. As durable as it is beautiful.
Bathroom - huge transitional master white tile and porcelain tile porcelain tile bathroom idea in Detroit with a vessel sink, furniture-like cabinets, medium tone wood cabinets, marble countertops, a one-piece toilet and multicolored walls
Bathroom - huge transitional master white tile and porcelain tile porcelain tile bathroom idea in Detroit with a vessel sink, furniture-like cabinets, medium tone wood cabinets, marble countertops, a one-piece toilet and multicolored walls

Dark stone, custom cherry cabinetry, misty forest wallpaper, and a luxurious soaker tub mix together to create this spectacular primary bathroom. These returning clients came to us with a vision to transform their builder-grade bathroom into a showpiece, inspired in part by the Japanese garden and forest surrounding their home. Our designer, Anna, incorporated several accessibility-friendly features into the bathroom design; a zero-clearance shower entrance, a tiled shower bench, stylish grab bars, and a wide ledge for transitioning into the soaking tub. Our master cabinet maker and finish carpenters collaborated to create the handmade tapered legs of the cherry cabinets, a custom mirror frame, and new wood trim.
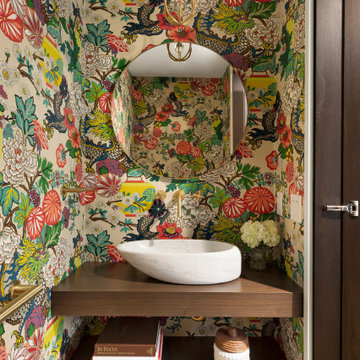
Every powder room should have pizzazz and this one is no exception! A bold and color dragon print wallpaper is the showcase, but well complimented by the round brass mirror, drop pendant and marble vessel sink on walnut chunky shelves.

VANITY & MIRROR DESIGN - HEIDI PIRON DESIGN
ML INTERIOR DESIGNS - WALLPAPER, LIGHTING , ACCESSORIES
Example of a classic powder room design in New York with furniture-like cabinets, medium tone wood cabinets, multicolored walls, a vessel sink, wood countertops and brown countertops
Example of a classic powder room design in New York with furniture-like cabinets, medium tone wood cabinets, multicolored walls, a vessel sink, wood countertops and brown countertops

Summary of Scope: gut renovation/reconfiguration of kitchen, coffee bar, mudroom, powder room, 2 kids baths, guest bath, master bath and dressing room, kids study and playroom, study/office, laundry room, restoration of windows, adding wallpapers and window treatments
Background/description: The house was built in 1908, my clients are only the 3rd owners of the house. The prior owner lived there from 1940s until she died at age of 98! The old home had loads of character and charm but was in pretty bad condition and desperately needed updates. The clients purchased the home a few years ago and did some work before they moved in (roof, HVAC, electrical) but decided to live in the house for a 6 months or so before embarking on the next renovation phase. I had worked with the clients previously on the wife's office space and a few projects in a previous home including the nursery design for their first child so they reached out when they were ready to start thinking about the interior renovations. The goal was to respect and enhance the historic architecture of the home but make the spaces more functional for this couple with two small kids. Clients were open to color and some more bold/unexpected design choices. The design style is updated traditional with some eclectic elements. An early design decision was to incorporate a dark colored french range which would be the focal point of the kitchen and to do dark high gloss lacquered cabinets in the adjacent coffee bar, and we ultimately went with dark green.
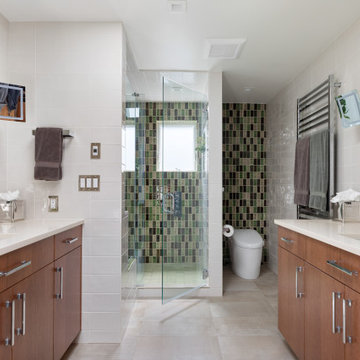
Inspiration for a large transitional master multicolored tile and ceramic tile porcelain tile, beige floor and single-sink double shower remodel in Seattle with flat-panel cabinets, medium tone wood cabinets, a one-piece toilet, multicolored walls, an undermount sink, quartz countertops, beige countertops and a built-in vanity
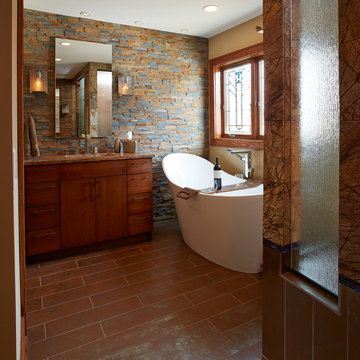
Photography: Jill Greer
Mountain style master brown tile and stone tile ceramic tile bathroom photo in Minneapolis with an undermount sink, flat-panel cabinets, medium tone wood cabinets, granite countertops and multicolored walls
Mountain style master brown tile and stone tile ceramic tile bathroom photo in Minneapolis with an undermount sink, flat-panel cabinets, medium tone wood cabinets, granite countertops and multicolored walls
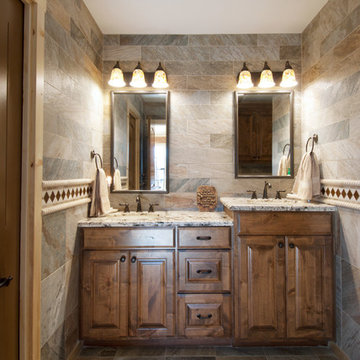
C.J. White Photography
Mid-sized mountain style master multicolored tile and porcelain tile porcelain tile alcove bathtub photo in Dallas with an undermount sink, raised-panel cabinets, medium tone wood cabinets, granite countertops, a two-piece toilet and multicolored walls
Mid-sized mountain style master multicolored tile and porcelain tile porcelain tile alcove bathtub photo in Dallas with an undermount sink, raised-panel cabinets, medium tone wood cabinets, granite countertops, a two-piece toilet and multicolored walls
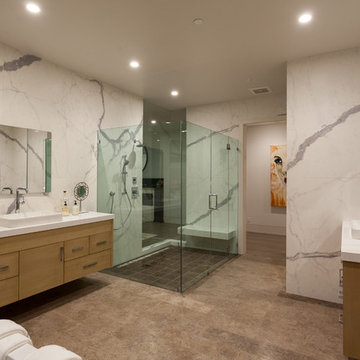
Corner shower - contemporary master corner shower idea in Orange County with flat-panel cabinets, medium tone wood cabinets, multicolored walls, a drop-in sink and a hinged shower door
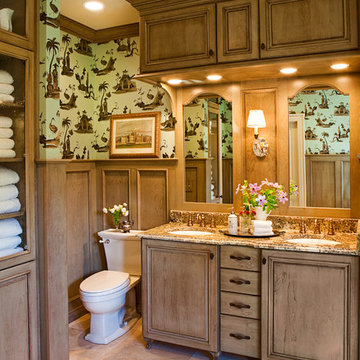
Inspiration for a timeless bathroom remodel in St Louis with an undermount sink, raised-panel cabinets, medium tone wood cabinets and multicolored walls
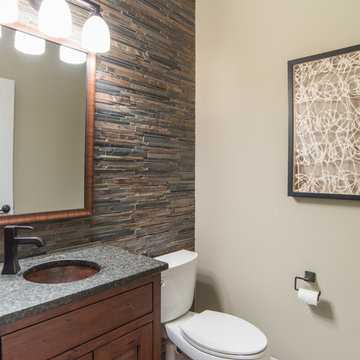
Small mountain style multicolored tile medium tone wood floor bathroom photo in Chicago with an undermount sink, furniture-like cabinets, medium tone wood cabinets, granite countertops, a two-piece toilet and multicolored walls
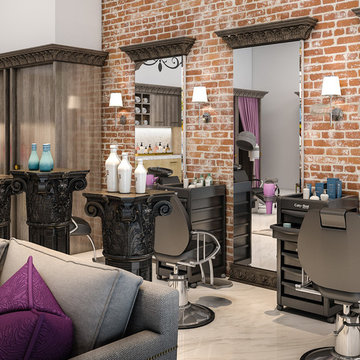
Appealing to every business owner's desire to create their own dream space, this custom salon design features a Deep Oak high-gloss melamine, Marble laminate countertops, split-level counters, stained Acanthus crown molding, and matching mirror trim.
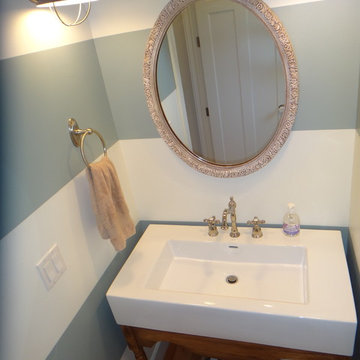
Powder room - small farmhouse powder room idea in Denver with furniture-like cabinets, medium tone wood cabinets, multicolored walls and an integrated sink
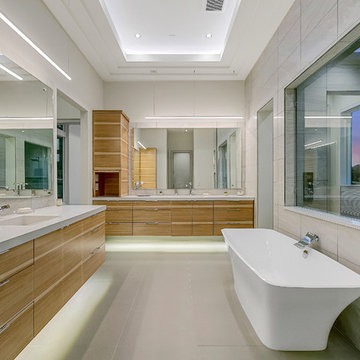
Integrity Builders / JPM Real Estate Photography /
Large minimalist master multicolored tile and stone tile porcelain tile and multicolored floor bathroom photo in Austin with flat-panel cabinets, medium tone wood cabinets, a one-piece toilet, multicolored walls, an undermount sink, quartz countertops and white countertops
Large minimalist master multicolored tile and stone tile porcelain tile and multicolored floor bathroom photo in Austin with flat-panel cabinets, medium tone wood cabinets, a one-piece toilet, multicolored walls, an undermount sink, quartz countertops and white countertops
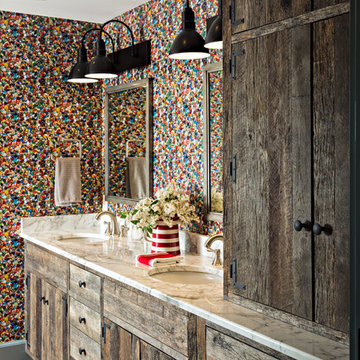
Dan Cutrona Photography
Mountain style medium tone wood floor bathroom photo in Boston with flat-panel cabinets, medium tone wood cabinets, multicolored walls and an undermount sink
Mountain style medium tone wood floor bathroom photo in Boston with flat-panel cabinets, medium tone wood cabinets, multicolored walls and an undermount sink
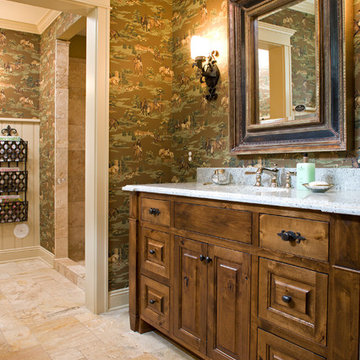
Photography: Landmark Photography
Inspiration for a mid-sized timeless 3/4 ceramic tile ceramic tile alcove shower remodel in Minneapolis with raised-panel cabinets, medium tone wood cabinets, a one-piece toilet, multicolored walls, an undermount sink and granite countertops
Inspiration for a mid-sized timeless 3/4 ceramic tile ceramic tile alcove shower remodel in Minneapolis with raised-panel cabinets, medium tone wood cabinets, a one-piece toilet, multicolored walls, an undermount sink and granite countertops
Bath with Medium Tone Wood Cabinets and Multicolored Walls Ideas
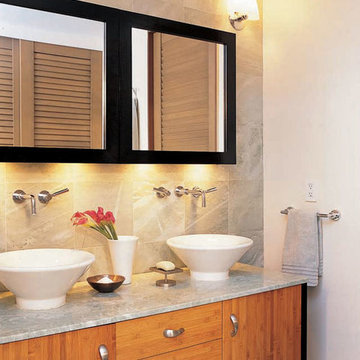
A relaxing ensuite master bedroom we designed for this Jersey Shore getaway home! Trendy meets tranquil in this design, with a beach-inspired color palette, unique artwork, and luxurious textiles. The master bedroom has a stunning focal point - the custom headboard in a contrasting black. The headboard is large and in charge and also offers conveniently placed side tables.
In the master bathroom, a classic wooden vanity is introduced to more contemporary aesthetics through the vessel bowl sinks and wall-mounted faucets. Gray countertops and a gray tiled backsplash work harmoniously together while the black-framed vanity mirror complements the black trim on the vanity.
Project completed by New York interior design firm Betty Wasserman Art & Interiors, which serves New York City, as well as across the tri-state area and in The Hamptons.
For more about Betty Wasserman, click here: https://www.bettywasserman.com/
To learn more about this project, click here: https://www.bettywasserman.com/spaces/jersey-shore-weekend-getaway/
1







