Bath with Medium Tone Wood Cabinets Ideas
Refine by:
Budget
Sort by:Popular Today
121 - 140 of 1,348 photos
Item 1 of 3
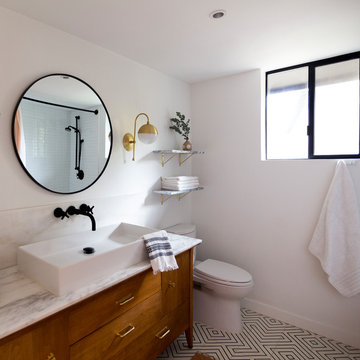
For the children's bathroom a cement tile (clearly tile) was used on the floor. A vessel sink was mounted on a marble countertop for a warm and simple look. Sconces by Cedar and Moss. Interior design by Amy Terranova.
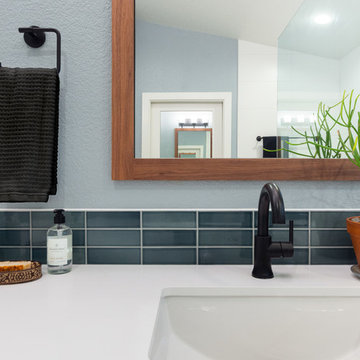
Example of a large transitional master white tile and ceramic tile cement tile floor and multicolored floor bathroom design in Sacramento with shaker cabinets, medium tone wood cabinets, a two-piece toilet, gray walls, an undermount sink, quartz countertops and white countertops
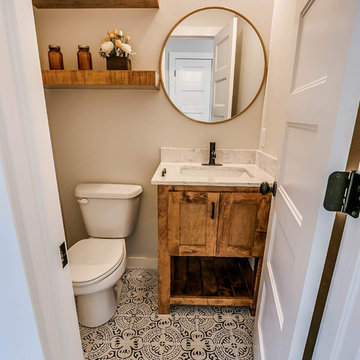
Mid-sized transitional white tile and ceramic tile cement tile floor and black floor powder room photo in Oklahoma City with shaker cabinets, medium tone wood cabinets, a one-piece toilet, white walls, an undermount sink and granite countertops
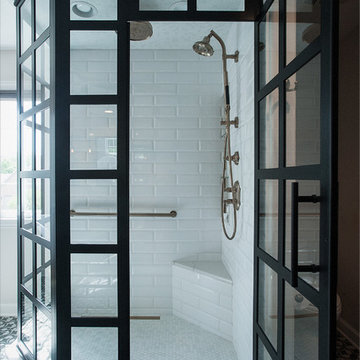
Mid-sized urban master yellow tile and subway tile cement tile floor and gray floor bathroom photo in Chicago with shaker cabinets, medium tone wood cabinets, a two-piece toilet, gray walls, an undermount sink, quartz countertops, a hinged shower door and white countertops
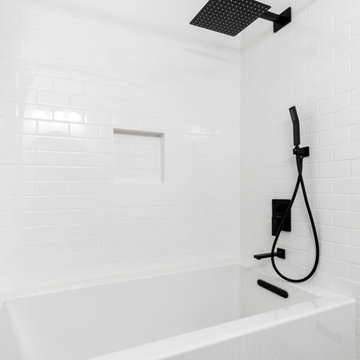
2nd bathroom remodel on Renton project which involved tub replacement, retiling the floor and walls with this beautiful pattern cement tile and subway wall tiles, added new pocket door and fresh paint. 3 weeks start to finish on this project.
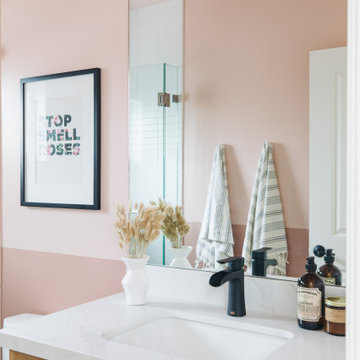
This project was a complete gut remodel of the owner's childhood home. They demolished it and rebuilt it as a brand-new two-story home to house both her retired parents in an attached ADU in-law unit, as well as her own family of six. Though there is a fire door separating the ADU from the main house, it is often left open to create a truly multi-generational home. For the design of the home, the owner's one request was to create something timeless, and we aimed to honor that.
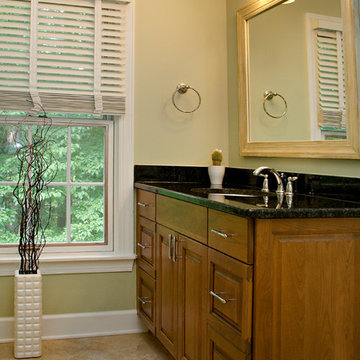
This beautiful spa-like bathroom was completed in the Spring of 2012. The relaxing greens and creams used in this master bath blend beautifully with the cherry cabinets and Uba Tuba granite countertops. The chrome fixtures bring sparkle to the room and stand out beautifully against the dark granite and cream tiles. The natural stone shower floor and accent strip add fabulous color to the space.
copyright 2012 marilyn peryer photograph
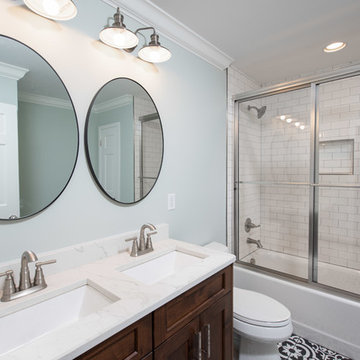
Work completed by homebuilder EPG Homes, Chattanooga, TN
Bathroom - mid-sized country kids' white tile and subway tile cement tile floor and black floor bathroom idea in Other with shaker cabinets, medium tone wood cabinets, a two-piece toilet, blue walls, an undermount sink, quartz countertops and white countertops
Bathroom - mid-sized country kids' white tile and subway tile cement tile floor and black floor bathroom idea in Other with shaker cabinets, medium tone wood cabinets, a two-piece toilet, blue walls, an undermount sink, quartz countertops and white countertops
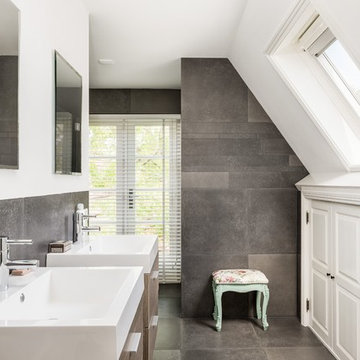
Example of a large transitional master gray tile and cement tile cement tile floor and gray floor bathroom design in Houston with flat-panel cabinets, medium tone wood cabinets, white walls, an integrated sink and solid surface countertops
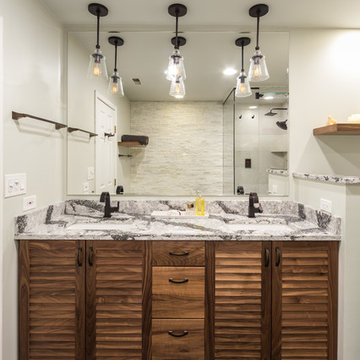
Our goal here was to offer our clients a full spa-like experience. From the unique aesthetic to the luxury finishes, this master bathroom now has a completely new look and function!
For a true spa experience, we installed a shower steam, rain head shower fixture, and whirlpool tub. The bathtub platform actually extends into the shower, working as a bench for the clients to relax on while steaming! Convenient corner shelves optimize shower storage whereas a custom walnut shelf above the bath offers the perfect place to store dry towels.
We continued the look of rich, organic walnut with a second wall-mounted shelf above the toilet and a large, semi-customized vanity, where the louvered doors accentuate the natural beauty of this material. The white brick accent wall, herringbone patterned flooring, and black hardware were introduced for texture and a trendy, timeless look that our clients will love for years to come.
Designed by Chi Renovation & Design who serve Chicago and it's surrounding suburbs, with an emphasis on the North Side and North Shore. You'll find their work from the Loop through Lincoln Park, Skokie, Wilmette, and all of the way up to Lake Forest.
For more about Chi Renovation & Design, click here: https://www.chirenovation.com/
To learn more about this project, click here: https://www.chirenovation.com/galleries/bathrooms/
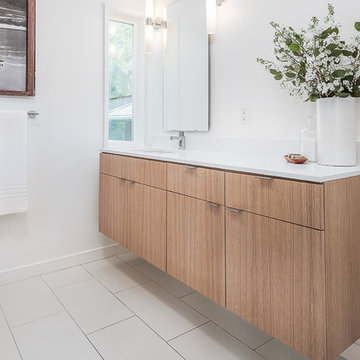
The custom oak vanity cabinet floats above the floor, creating a modern looking cabinet with pleasing proportions and making for easy floor cleaning. A window brings in natural light, illuminating the clean white surfaces.
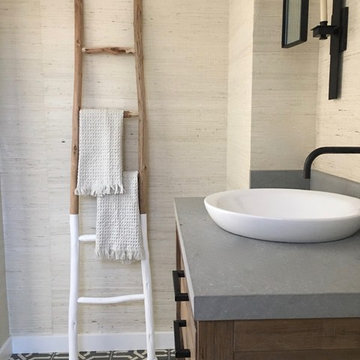
Inspiration for a small contemporary cement tile floor and multicolored floor powder room remodel in San Francisco with shaker cabinets, medium tone wood cabinets, a one-piece toilet, white walls, a vessel sink, quartzite countertops and gray countertops
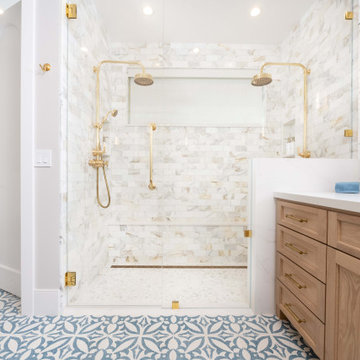
A spa-like master bathroom retreat. Custom cement tile flooring, custom oak vanity with quartz countertop, Calacatta marble walk-in shower for two, complete with a ledge bench and brass shower fixtures. Brass mirrors and sconces. Attached master closet with custom closet cabinetry and a separate water closet for complete privacy.
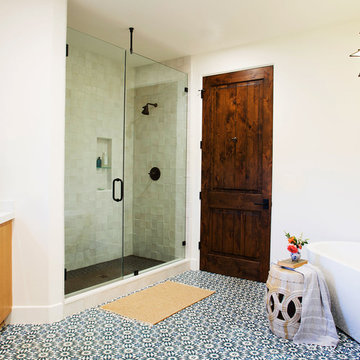
For this project LETTER FOUR worked closely with the homeowners to fully transform the existing home via complete Design-Build services. The home was a small, single story home on an oddly-shaped lot, in the Pacific Palisades, with an awkward floor plan that was not functional for a growing family. We added a second story, a roof deck, reconfigured the first floor, and fully transformed the finishes, fixtures, flow, function, and feel of the home, all while securing an exemption from California Coastal Commission requirements. We converted this typical 1950's Spanish style bungalow into a modern Spanish gem, and love to see how much our clients are enjoying their new home!
Photo Credit: Marcia Prentice + Carolyn Miller
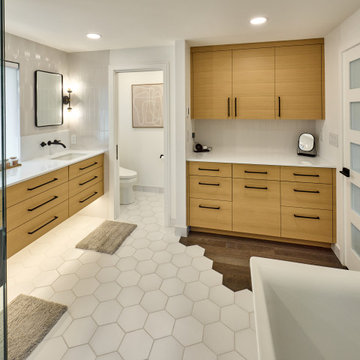
Master suite bathroom featuring white oak custom cabinetry, linen storage, and a pull-out laundry hamper. Separate water closet, white hex tile flooring transition to wood flooring into master bedroom. White quartz countertop, black fixtures, and a large free-standing soaking tub.
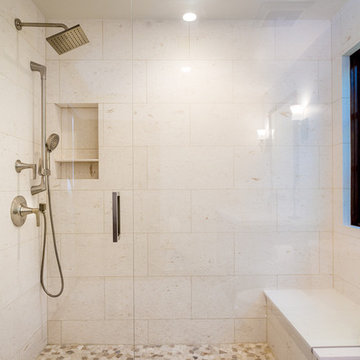
This luxurious alcove shower in a Westlake Village guest bath was redesigned with a sleek profile, using a seamless shower door and honed Verano limestone wall tiles in Corinthian White. A spacious bench under the oversized window creates a serene spot that brings the lap of luxury home. The Beach Mix Mosaic floor tile adds earthy texture and warms up the palette.
Photographer: Tom Clary
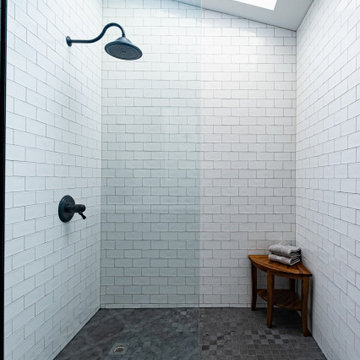
This simple shower is a serene space with light that pours in from the preexisting skylight above, subway tile that goes up to the ceiling and a simple splash guard of glass.
Photography by VLG Photography
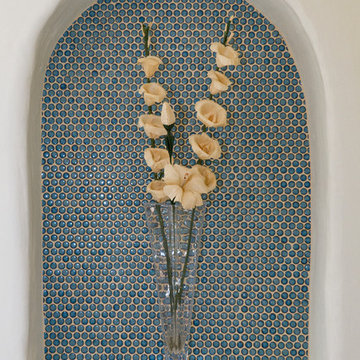
Photography by Jeffery Volker
Inspiration for a mid-sized southwestern master white tile and porcelain tile cement tile floor and multicolored floor bathroom remodel in Phoenix with recessed-panel cabinets, medium tone wood cabinets, a two-piece toilet, white walls, an undermount sink, quartz countertops, a hinged shower door and white countertops
Inspiration for a mid-sized southwestern master white tile and porcelain tile cement tile floor and multicolored floor bathroom remodel in Phoenix with recessed-panel cabinets, medium tone wood cabinets, a two-piece toilet, white walls, an undermount sink, quartz countertops, a hinged shower door and white countertops

This master suite was created. One of the bedrooms adjacent to the master was transformed into a large master bathroom and a spacious walk-in closet. The room was designed so that the fireplace is flanked by 2 teak barn doors. The design is modern but the attention to detail and spare design is a perfect compliment to the craftsman style of the house.
Bath with Medium Tone Wood Cabinets Ideas
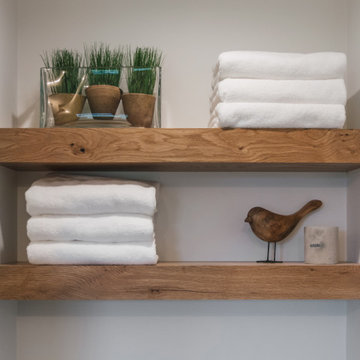
Bathroom - mid-sized country kids' white tile and ceramic tile cement tile floor, white floor and double-sink bathroom idea in Other with shaker cabinets, medium tone wood cabinets, a one-piece toilet, white walls, an undermount sink, quartz countertops, a hinged shower door, white countertops and a built-in vanity
7







